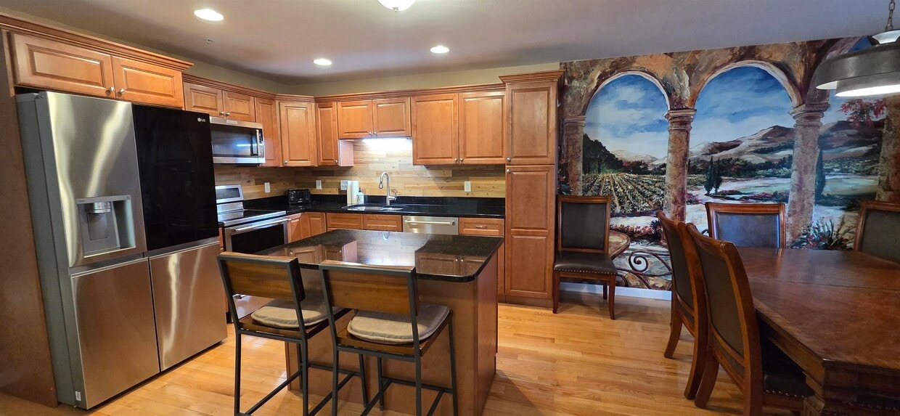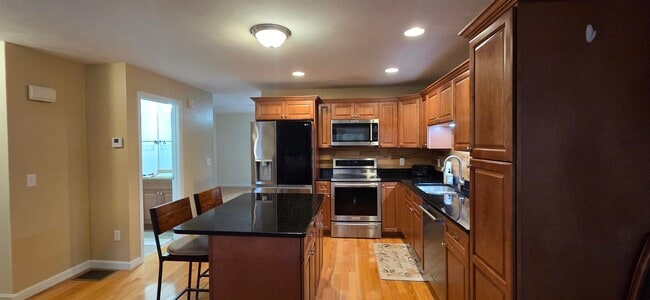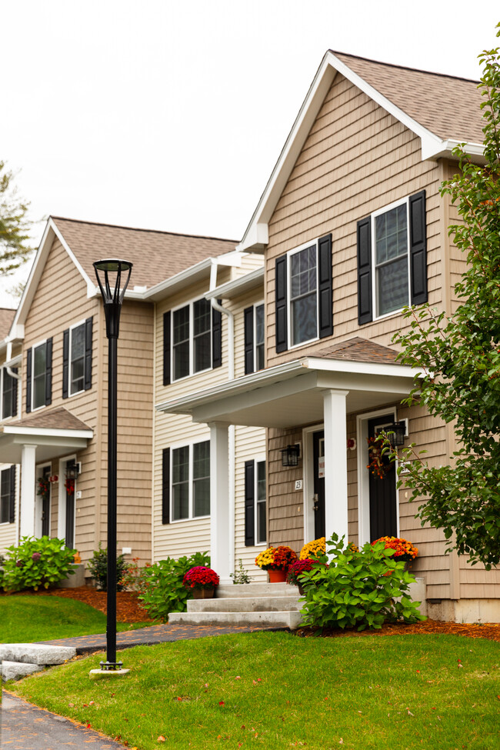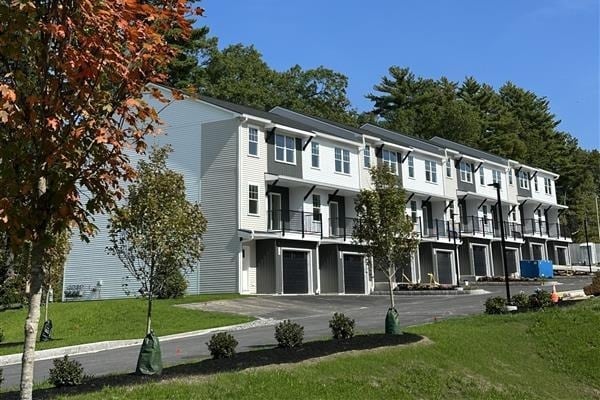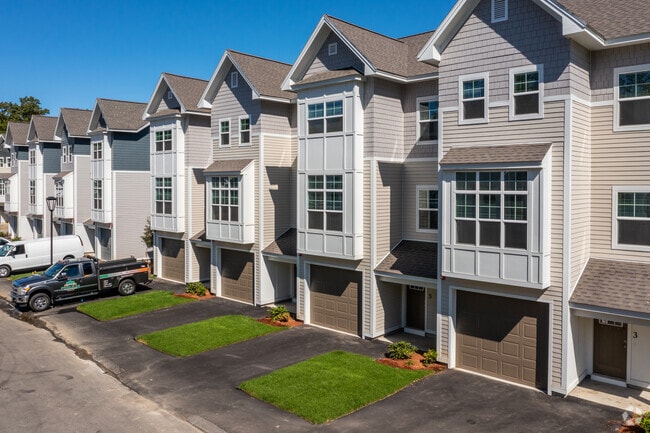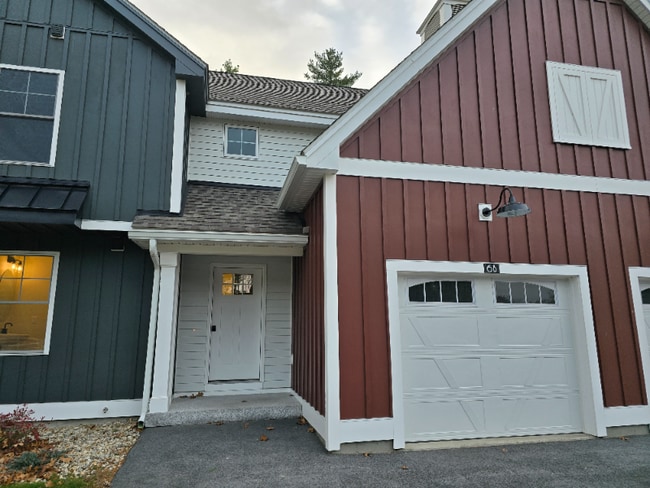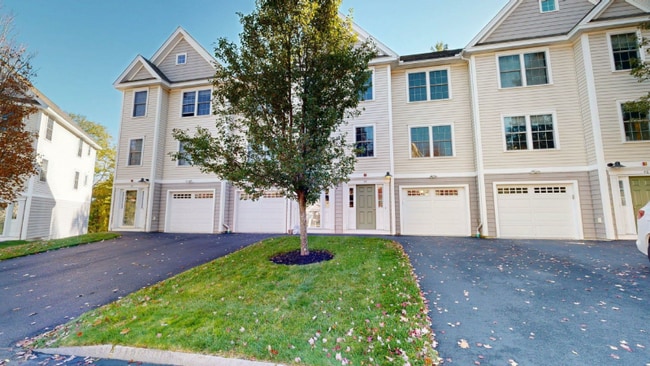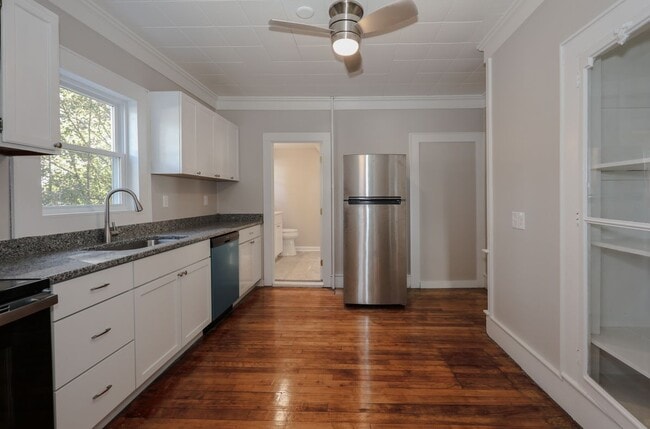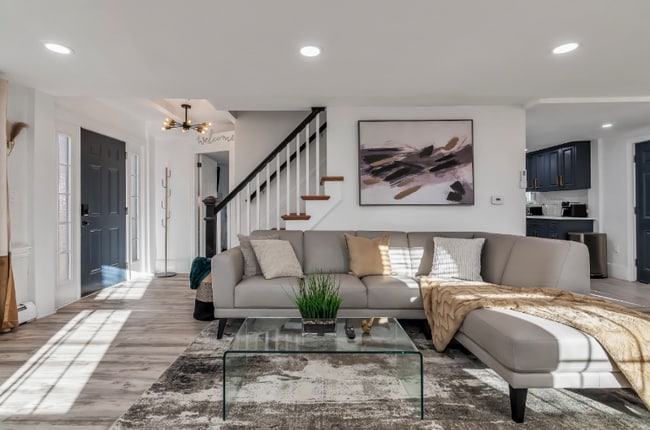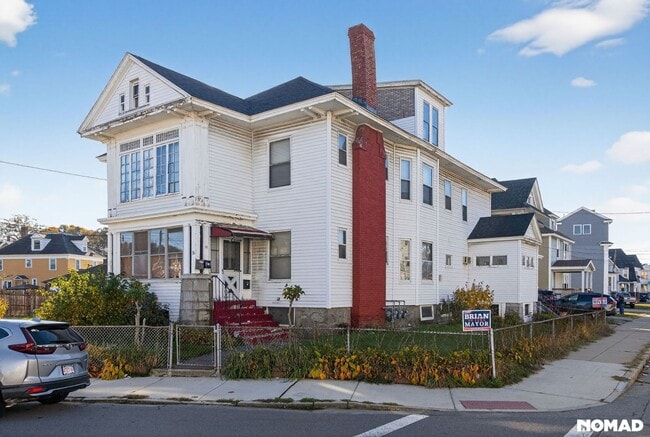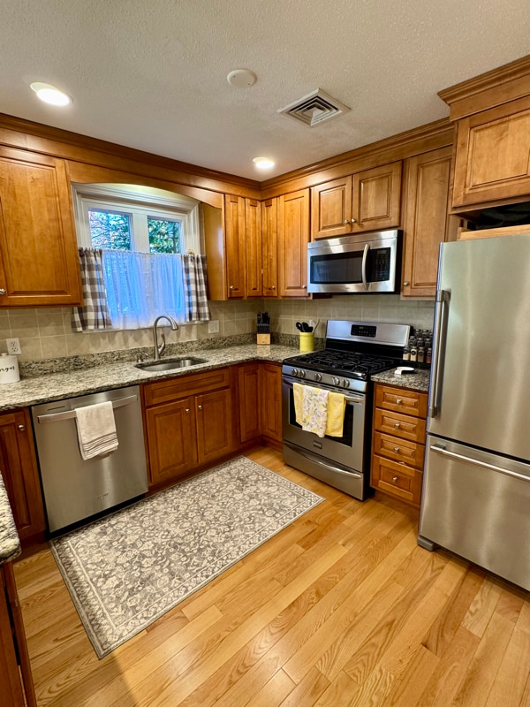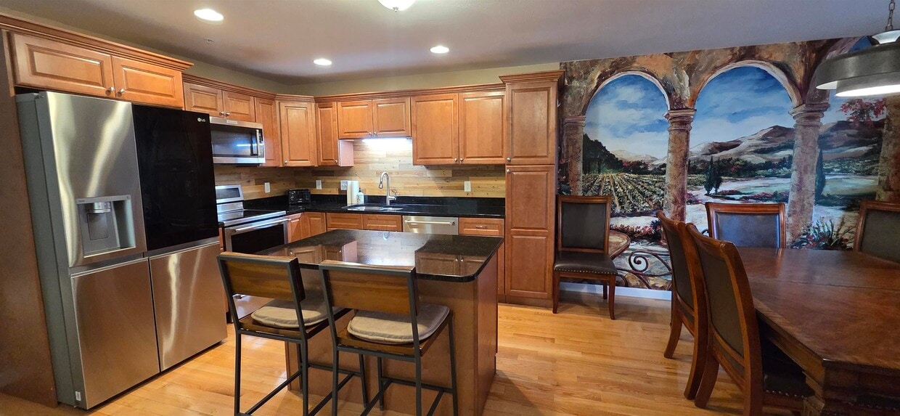65 Fordway Extension
Derry, NH 03038
-
Bedrooms
2
-
Bathrooms
2
-
Square Feet
1,482 sq ft
-
Available
Available Now
Highlights
- Deck
- Recreation Room
- Wooded Lot
- Wood Flooring
- Community Basketball Court
- 1 Car Direct Access Garage

About This Home
Welcome home to this beautifully maintained 2-bedroom townhouse in Bunker Estates Community, a 55+ neighborhood. Perfectly situated just minutes from shopping, dining, and convenient access to Route 93, this property offers both comfort and convenience. Step inside to find gleaming hardwood floors throughout (with the exception of the stairs and the rec/storage room in the basement) and a modern kitchen/Dining area complete with granite countertops and stainless-steel appliances. The inviting layout features a spacious living area that opens to a private Trex deck overlooking a peaceful wooded lot, perfect for relaxing. Upstairs, both bedrooms share a Jack and Jill full bath, and second-floor laundry is conveniently located in the hall, making everyday living simple and efficient. The primary bedroom includes his and her closets, while the guest bedroom features a walk-in closet. The basement provides plenty of storage space and offers a walkout to a patio beneath the deck, ideal for additional outdoor enjoyment. Additional highlights include a one-car garage plus an extra driveway parking space in front of garage door. Please note: At least one applicant must be 55 or older. No pets, no smoking. One-year lease required. Tenant responsible for heat, hot water, electricity, cable, and internet. This home perfectly blends low-maintenance living with style and serenity. Ready for you to move in and enjoy! MLS# 5066706
65 Fordway Extension is a townhome located in Rockingham County and the 03038 ZIP Code. This area is served by the Derry Cooperative attendance zone.
Home Details
Home Type
Year Built
Basement
Bedrooms and Bathrooms
Flooring
Home Design
Home Security
Interior Spaces
Kitchen
Laundry
Listing and Financial Details
Lot Details
Outdoor Features
Parking
Utilities
Community Details
Overview
Recreation
Fees and Policies
The fees below are based on community-supplied data and may exclude additional fees and utilities.
- One-Time Basics
- Due at Move-In
- Security Deposit - RefundableCharged per unit.$2,675
- Due at Move-In
- Garage Lot
Property Fee Disclaimer: Based on community-supplied data and independent market research. Subject to change without notice. May exclude fees for mandatory or optional services and usage-based utilities.
Contact
- Listed by Tina Lisa | Pater Real Estate Management Co. Inc.
- Phone Number
- Contact
-
Source
 Prime MLS
Prime MLS
- Basement
Situated in Rockingham County, Derry or “Spacetown” is home to history and modern comforts. Derry is the birthplace of astronaut and the first American to travel into space, Alan B. Shepherd Jr. – and the reason behind the city’s nickname. Poet Robert Frost’s house and farm is in Derry, which is now a historic landmark used for tours and poetry readings.
East Derry – or Upper Village – is the town’s historic district, housing the oldest building which was erected in 1769. When residents aren’t home relaxing in their apartment, they’re off seeing a comedy show at the Tupelo Music Hall, sipping ales at Rockingham Brewing Company, or wine tasting at the local vineyard.
Residents also get to enjoy a leisurely hike along the Rockingham Recreational Trail, tee time at Hoodkroft Country Club, or dinner at one of Derry’s many gourmet restaurants. Direct access to Manchester-Boston Regional Airport and The Mall of New Hampshire gives peace of mind to residents.
Learn more about living in Derry| Colleges & Universities | Distance | ||
|---|---|---|---|
| Colleges & Universities | Distance | ||
| Drive: | 28 min | 12.5 mi | |
| Drive: | 22 min | 14.2 mi | |
| Drive: | 26 min | 15.5 mi | |
| Drive: | 27 min | 17.2 mi |
 The GreatSchools Rating helps parents compare schools within a state based on a variety of school quality indicators and provides a helpful picture of how effectively each school serves all of its students. Ratings are on a scale of 1 (below average) to 10 (above average) and can include test scores, college readiness, academic progress, advanced courses, equity, discipline and attendance data. We also advise parents to visit schools, consider other information on school performance and programs, and consider family needs as part of the school selection process.
The GreatSchools Rating helps parents compare schools within a state based on a variety of school quality indicators and provides a helpful picture of how effectively each school serves all of its students. Ratings are on a scale of 1 (below average) to 10 (above average) and can include test scores, college readiness, academic progress, advanced courses, equity, discipline and attendance data. We also advise parents to visit schools, consider other information on school performance and programs, and consider family needs as part of the school selection process.
View GreatSchools Rating Methodology
Data provided by GreatSchools.org © 2025. All rights reserved.
You May Also Like
Similar Rentals Nearby
What Are Walk Score®, Transit Score®, and Bike Score® Ratings?
Walk Score® measures the walkability of any address. Transit Score® measures access to public transit. Bike Score® measures the bikeability of any address.
What is a Sound Score Rating?
A Sound Score Rating aggregates noise caused by vehicle traffic, airplane traffic and local sources
