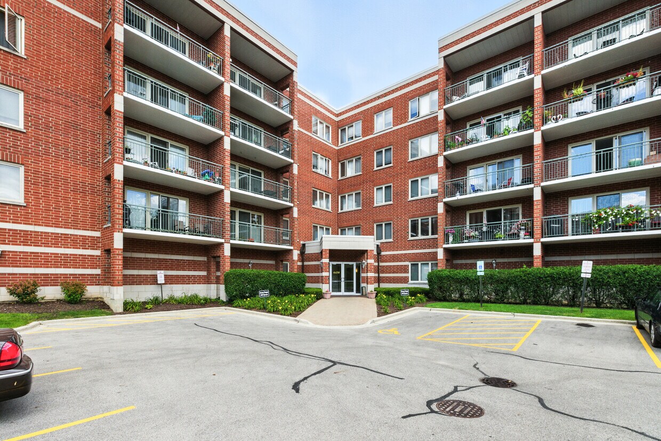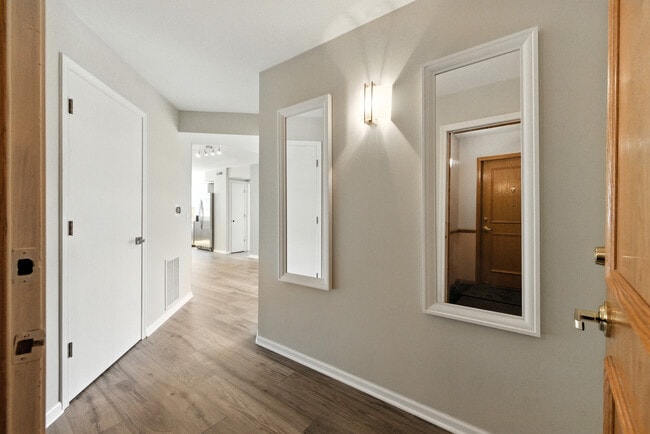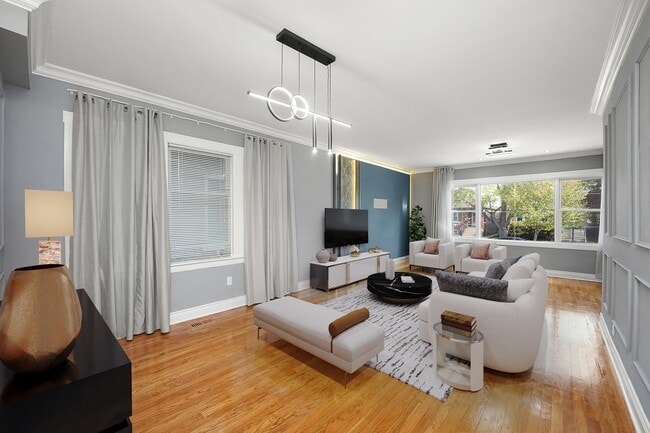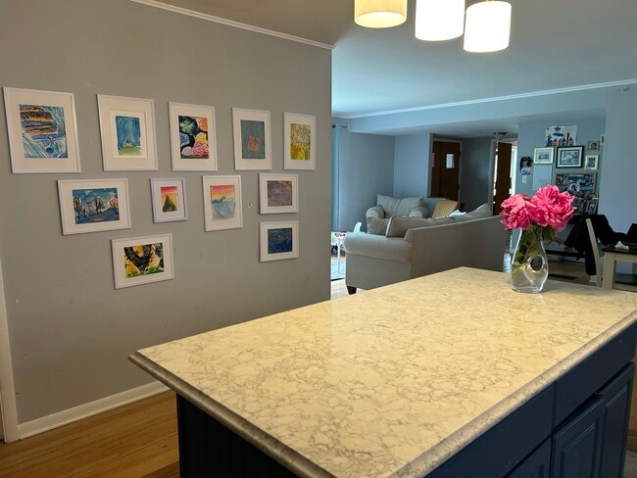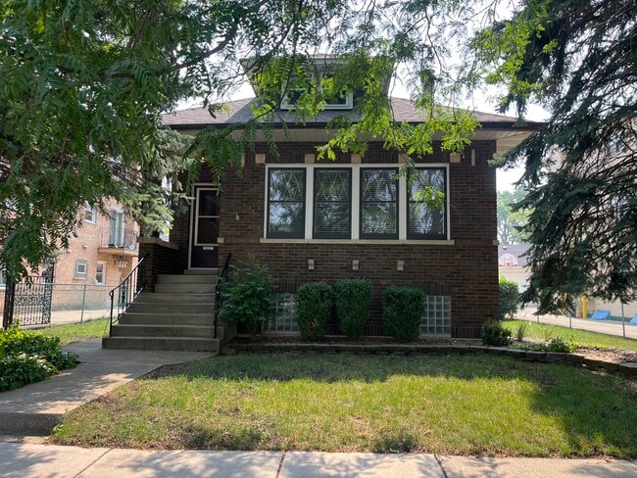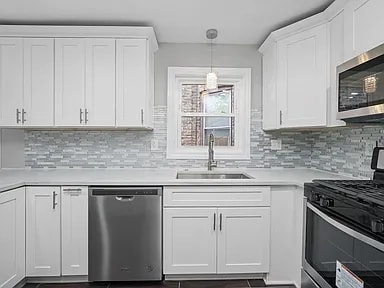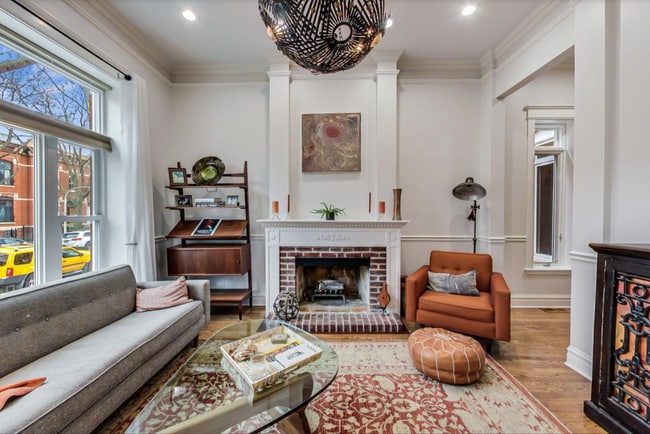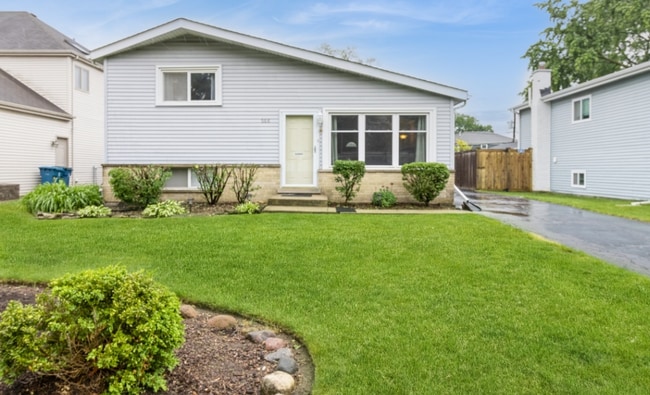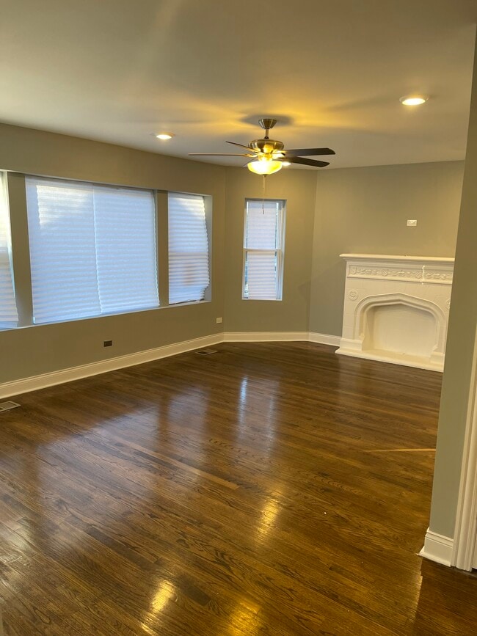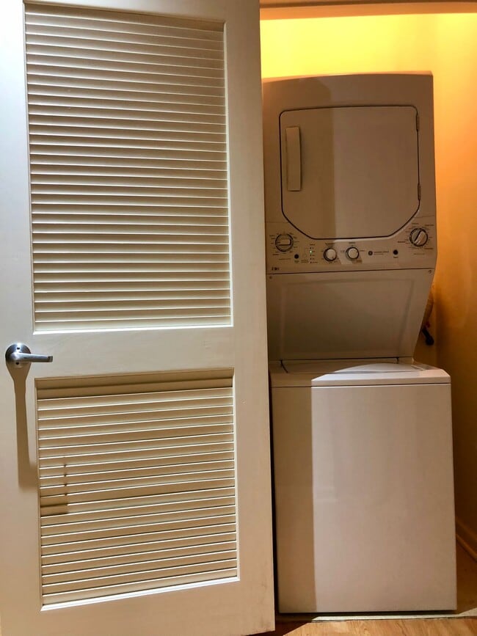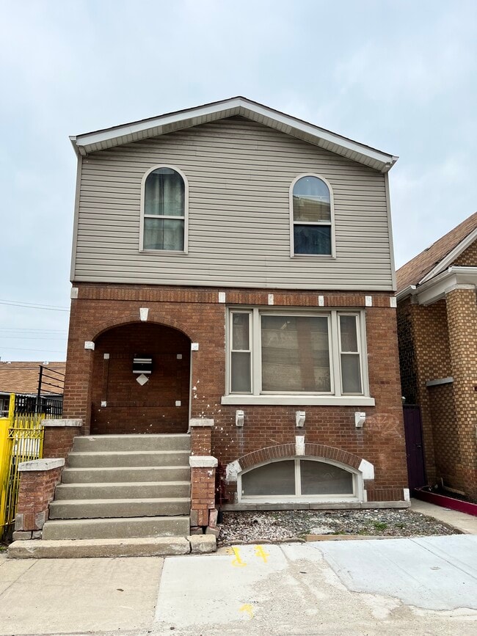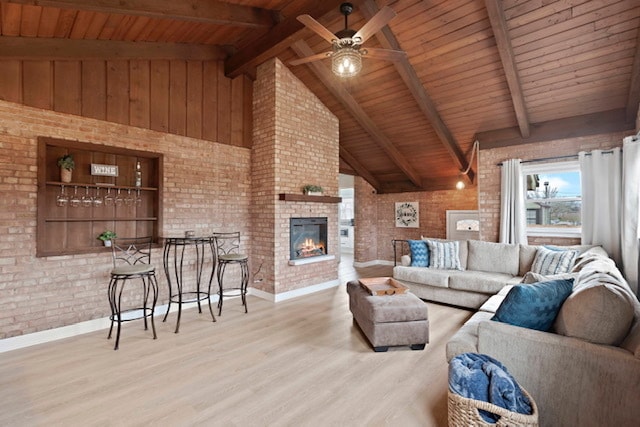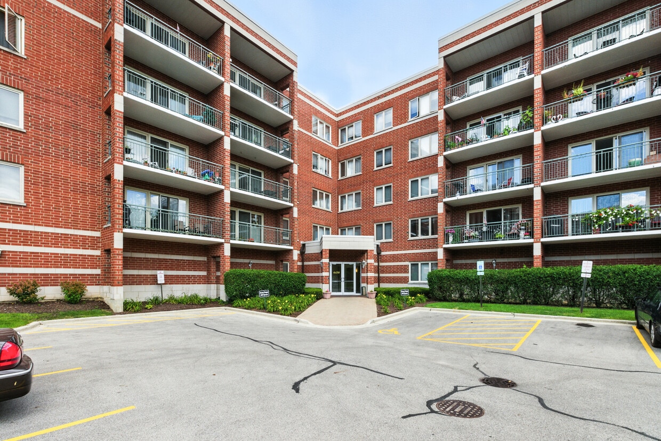6430 W Berteau Ave
Chicago, IL 60634
-
Bedrooms
2
-
Bathrooms
2
-
Square Feet
1,420 sq ft
Highlights
- In Ground Pool
- End Unit
- Community Pool
- Elevator
- Balcony
- Intercom

About This Home
Spacious and updated 2-bedroom,2-bath end-unit condo in elevator building at Glen Lake Condominiums - Brand-new kitchen,new flooring throughout,and fresh paint - Open and spacious layout with large living/dining area and oversized private balcony - Bright unit with tranquil pond and pool views - Full-size in-unit laundry room - Both spacious bedrooms feature walk-in closets - Primary bedroom with en-suite bath - Secure building with elevator access - Heated indoor garage parking (1 space included) plus guest parking outside - Additional private storage room - Resort-style amenities: outdoor pool,Jacuzzi,walking paths,and pond with fountain - Rent includes heat,gas,water,and exterior maintenance - Pet-friendly - Convenient location near shopping,Wilbur Wright College,I-90,and O'Hare Airport MLS# MRD12455700 Based on information submitted to the MLS GRID as of [see last changed date above]. All data is obtained from various sources and may not have been verified by broker or MLS GRID. Supplied Open House Information is subject to change without notice. All information should be independently reviewed and verified for accuracy. Properties may or may not be listed by the office/agent presenting the information. Some IDX listings have been excluded from this website. Prices displayed on all Sold listings are the Last Known Listing Price and may not be the actual selling price.
6430 W Berteau Ave is a house located in Cook County and the 60634 ZIP Code. This area is served by the Chicago Public Schools attendance zone.
Home Details
Year Built
Accessible Home Design
Bedrooms and Bathrooms
Home Design
Home Security
Interior Spaces
Laundry
Listing and Financial Details
Lot Details
Outdoor Features
Parking
Pool
Schools
Utilities
Community Details
Amenities
Overview
Pet Policy
Recreation
Security
Fees and Policies
The fees below are based on community-supplied data and may exclude additional fees and utilities.
- Dogs Allowed
-
Fees not specified
- Cats Allowed
-
Fees not specified
Contact
- Listed by Valentyna Artamonova | KOMAR
-
Source
 Midwest Real Estate Data LLC
Midwest Real Estate Data LLC
- Air Conditioning
Dunning is a quaint neighborhood of Chicago, Illinois about 12 miles northwest of downtown. Convenience stores, churches, and Chicago Public Schools are situated in town. Dunning houses Wilbur Wright College, a part of City Colleges of Chicago, and offers buses for public transit with numerous stations on the main roads surrounding town. For all of your shopping needs, stop by Dunning Square for chain favorites like T.J. Maxx and Dunkin’ Donuts/Baskin Robins, as well as a nail salon, popular grocery store, and more. The greatest perk of being a resident of Dunning is the wonderful locally-owned restaurants in the area. Forno Rosso Pizzeria Napoletana offers wood-fired pizzas in a charming space, and La Parrilla Colombian Steakhouse serves Latin American cuisine and delicious drinks at their full bar. To please your sweet tooth, you must try Eli’s Cheesecake for tiramisu, flavored cheesecakes, and picture-worthy cake creations.
Learn more about living in Dunning| Colleges & Universities | Distance | ||
|---|---|---|---|
| Colleges & Universities | Distance | ||
| Walk: | 5 min | 0.3 mi | |
| Drive: | 13 min | 5.1 mi | |
| Drive: | 13 min | 5.9 mi | |
| Drive: | 13 min | 5.9 mi |
 The GreatSchools Rating helps parents compare schools within a state based on a variety of school quality indicators and provides a helpful picture of how effectively each school serves all of its students. Ratings are on a scale of 1 (below average) to 10 (above average) and can include test scores, college readiness, academic progress, advanced courses, equity, discipline and attendance data. We also advise parents to visit schools, consider other information on school performance and programs, and consider family needs as part of the school selection process.
The GreatSchools Rating helps parents compare schools within a state based on a variety of school quality indicators and provides a helpful picture of how effectively each school serves all of its students. Ratings are on a scale of 1 (below average) to 10 (above average) and can include test scores, college readiness, academic progress, advanced courses, equity, discipline and attendance data. We also advise parents to visit schools, consider other information on school performance and programs, and consider family needs as part of the school selection process.
View GreatSchools Rating Methodology
Data provided by GreatSchools.org © 2025. All rights reserved.
Transportation options available in Chicago include Jefferson Park Station, located 2.9 miles from 6430 W Berteau Ave. 6430 W Berteau Ave is near Chicago O'Hare International, located 8.1 miles or 15 minutes away, and Chicago Midway International, located 13.9 miles or 26 minutes away.
| Transit / Subway | Distance | ||
|---|---|---|---|
| Transit / Subway | Distance | ||
|
|
Drive: | 6 min | 2.9 mi |
|
|
Drive: | 8 min | 4.1 mi |
|
|
Drive: | 8 min | 4.3 mi |
|
|
Drive: | 9 min | 4.9 mi |
|
|
Drive: | 13 min | 7.3 mi |
| Commuter Rail | Distance | ||
|---|---|---|---|
| Commuter Rail | Distance | ||
|
|
Drive: | 5 min | 2.5 mi |
|
|
Drive: | 6 min | 2.8 mi |
|
|
Drive: | 6 min | 2.8 mi |
|
|
Drive: | 6 min | 3.0 mi |
|
|
Drive: | 7 min | 3.7 mi |
| Airports | Distance | ||
|---|---|---|---|
| Airports | Distance | ||
|
Chicago O'Hare International
|
Drive: | 15 min | 8.1 mi |
|
Chicago Midway International
|
Drive: | 26 min | 13.9 mi |
Time and distance from 6430 W Berteau Ave.
| Shopping Centers | Distance | ||
|---|---|---|---|
| Shopping Centers | Distance | ||
| Walk: | 6 min | 0.3 mi | |
| Drive: | 3 min | 1.2 mi | |
| Drive: | 3 min | 1.5 mi |
| Parks and Recreation | Distance | ||
|---|---|---|---|
| Parks and Recreation | Distance | ||
|
Portage Park
|
Drive: | 4 min | 1.8 mi |
|
Norwood Park
|
Drive: | 5 min | 2.4 mi |
|
Riis Park
|
Drive: | 7 min | 2.6 mi |
|
Oriole Park
|
Drive: | 7 min | 3.1 mi |
|
Indian Road Woods
|
Drive: | 9 min | 4.6 mi |
| Hospitals | Distance | ||
|---|---|---|---|
| Hospitals | Distance | ||
| Walk: | 19 min | 1.0 mi | |
| Drive: | 4 min | 1.8 mi | |
| Drive: | 7 min | 3.2 mi |
| Military Bases | Distance | ||
|---|---|---|---|
| Military Bases | Distance | ||
| Drive: | 23 min | 16.0 mi |
You May Also Like
Similar Rentals Nearby
What Are Walk Score®, Transit Score®, and Bike Score® Ratings?
Walk Score® measures the walkability of any address. Transit Score® measures access to public transit. Bike Score® measures the bikeability of any address.
What is a Sound Score Rating?
A Sound Score Rating aggregates noise caused by vehicle traffic, airplane traffic and local sources
