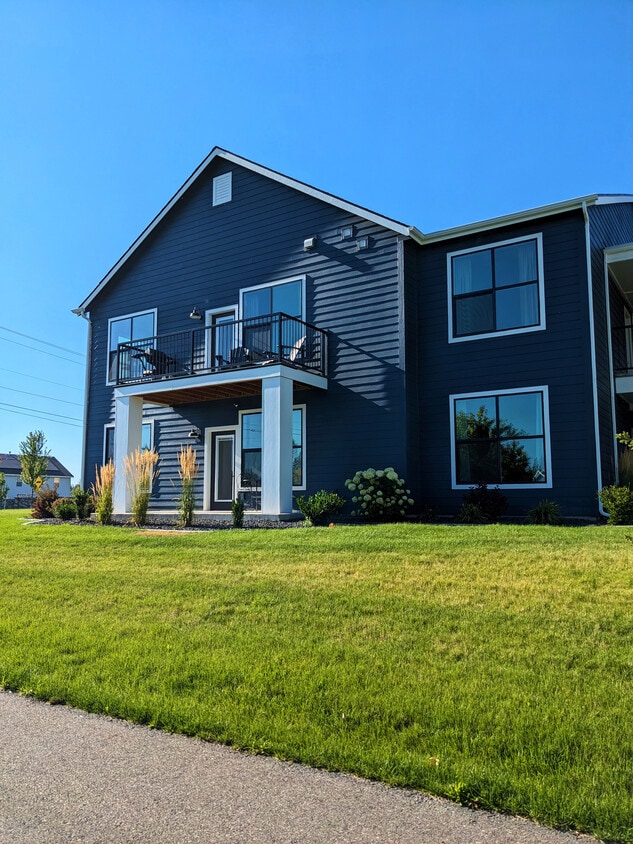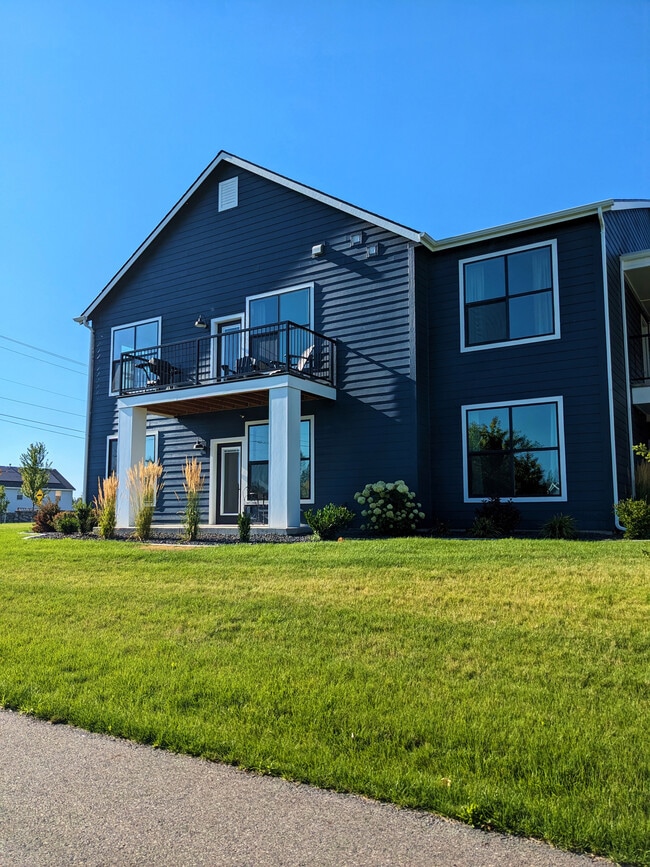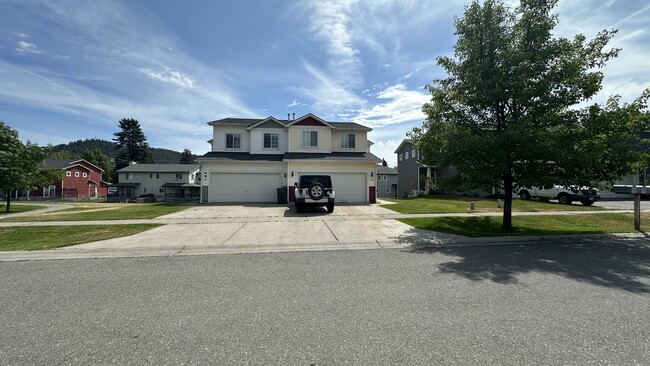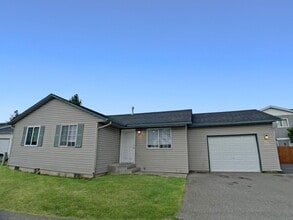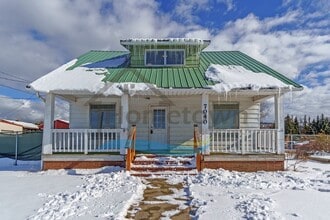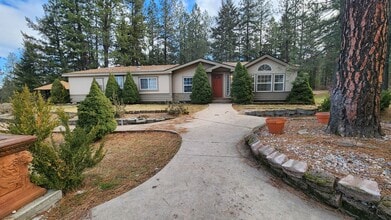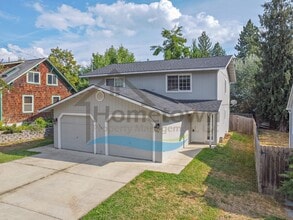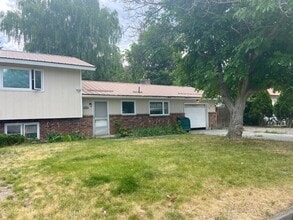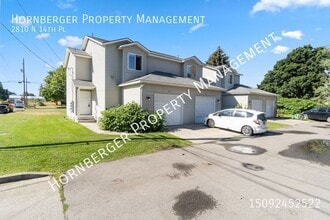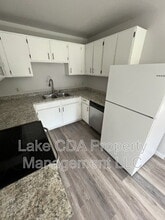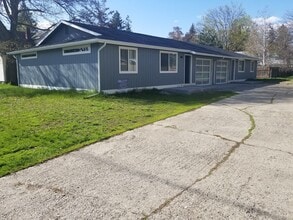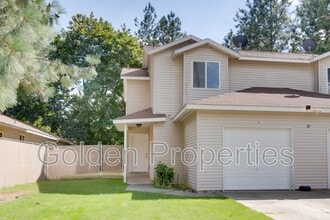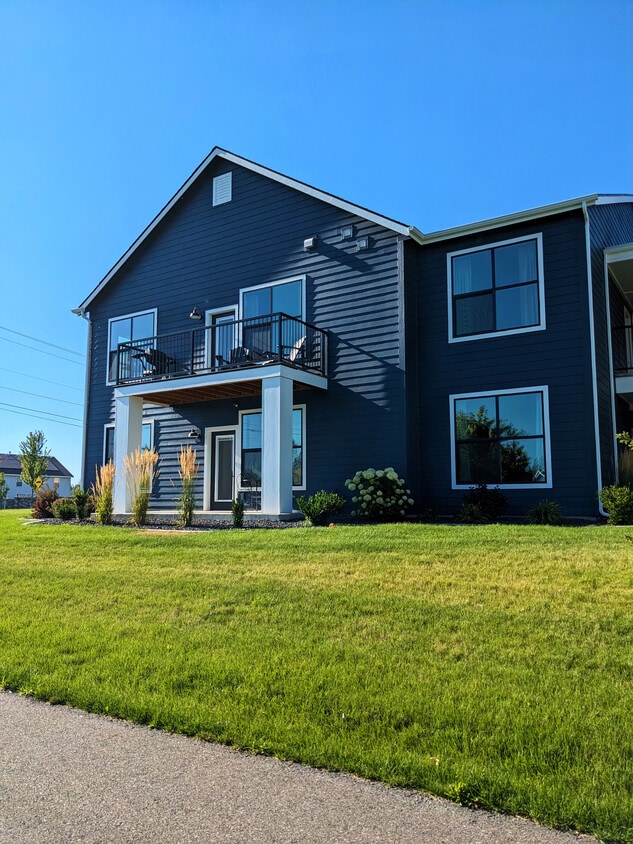6430 N Atlas Rd Unit Loft at Hanely
Coeur d'Alene, ID 83815

Check Back Soon for Upcoming Availability
| Beds | Baths | Average SF |
|---|---|---|
| 3 Bedrooms 3 Bedrooms 3 Br | 2 Baths 2 Baths 2 Ba | 1,300 SF |
Fees and Policies
The fees below are based on community-supplied data and may exclude additional fees and utilities.
- Parking
-
Garage--
About This Property
Welcome to the Loft at Hanley, a ground-level, 3-bedroom, 2-bathroom condo offering a harmonious balance of comfort and modern design. Spreading across 1,300 square feet, this property maximizes its space to create a generous, and flexible living environment. The seamless open-concept layout ensures smooth transitions from room to room, making both day-to-day living and entertaining guests a truly enjoyable experience. *This condo offers: - Low maintenance living. - All appliances: range, microwave, dishwasher, refrigerator, washer + dryer - A zero step 2-car-attached garage, offering ample space for your vehicles or additional storage. *Amenities: - Abundant natural light - Private Patio - Dedicated Pantry - Luxury Finishes - Quartz countertops - Smart switches - Video doorbell - Sensor lights - Energy Recovery Ventilator (ERV) - Walk In closet in master bedroom - Closet in laundry area - Climate Control by Zone in each room: Mini splits Don't let this opportunity pass you by schedule a tour today and make the Loft your new home! Professionally managed by Patagonia Nest. Contact us to schedule a tour. BEFORE YOU APPLY - Please consider the following before filling out and paying for an application. 1. Applicant(s) must be a minimum of 18 years of age. 2. Each applicant will be required to apply individually, to include married couples. 3. Verifiable proof of income: Gross monthly household income must be equal 2.5 times the stated monthly rent. 4. Background Check: Credit History, Rental History, Criminal. 5. Open bankruptcies will affect your eligibility. 6. Verification of any references provided. This includes professional, personal, and rental references. 7. A denial of one applicant will result in the denial of the entire application. Tenant pays for: - Electricity Utility Fee: - Tenant pays for water/sewer/garbage/1 Gigabit Fiber Internet $150.00 via tenant portal. Policies: - No smoking - No pets Lease Terms: - Flexible - Six months - One year - $55 approx. application fee - $195 administrative fee
6430 N Atlas Rd is a condo located in Kootenai County and the 83815 ZIP Code.
Condo Features
Washer/Dryer
Air Conditioning
Dishwasher
Loft Layout
High Speed Internet Access
Walk-In Closets
Island Kitchen
Microwave
Highlights
- High Speed Internet Access
- Wi-Fi
- Washer/Dryer
- Air Conditioning
- Heating
- Smoke Free
- Tub/Shower
- Sprinkler System
Kitchen Features & Appliances
- Dishwasher
- Disposal
- Ice Maker
- Stainless Steel Appliances
- Pantry
- Island Kitchen
- Eat-in Kitchen
- Kitchen
- Microwave
- Oven
- Range
- Refrigerator
- Freezer
- Breakfast Nook
- Instant Hot Water
Model Details
- Carpet
- Vinyl Flooring
- Dining Room
- High Ceilings
- Office
- Views
- Walk-In Closets
- Loft Layout
- Double Pane Windows
Below are rent ranges for similar nearby apartments
| Beds | Average Size | Lowest | Typical | Premium |
|---|---|---|---|---|
| Studio Studio Studio | 568-578 Sq Ft | $1,115 | $1,312 | $1,907 |
| 1 Bed 1 Bed 1 Bed | 782-786 Sq Ft | $899 | $1,533 | $2,645 |
| 2 Beds 2 Beds 2 Beds | 1094-1098 Sq Ft | $977 | $1,776 | $4,170 |
| 3 Beds 3 Beds 3 Beds | 1422-1426 Sq Ft | $1,112 | $2,175 | $4,200 |
| 4 Beds 4 Beds 4 Beds | 1930-1944 Sq Ft | $2,250 | $2,849 | $3,895 |
- High Speed Internet Access
- Wi-Fi
- Washer/Dryer
- Air Conditioning
- Heating
- Smoke Free
- Tub/Shower
- Sprinkler System
- Dishwasher
- Disposal
- Ice Maker
- Stainless Steel Appliances
- Pantry
- Island Kitchen
- Eat-in Kitchen
- Kitchen
- Microwave
- Oven
- Range
- Refrigerator
- Freezer
- Breakfast Nook
- Instant Hot Water
- Carpet
- Vinyl Flooring
- Dining Room
- High Ceilings
- Office
- Views
- Walk-In Closets
- Loft Layout
- Double Pane Windows
- Patio
- Porch
- Lawn
- Garden
| Colleges & Universities | Distance | ||
|---|---|---|---|
| Colleges & Universities | Distance | ||
| Drive: | 10 min | 5.0 mi | |
| Drive: | 41 min | 29.2 mi | |
| Drive: | 43 min | 31.5 mi | |
| Drive: | 58 min | 37.8 mi |
You May Also Like
Similar Rentals Nearby
-
$2,2003 Beds, 2.5 Baths, 1,370 sq ftApartment for Rent
-
$1,9953 Beds, 2 Baths, 1,033 sq ftApartment for Rent
-
$1,7903 Beds, 2 Baths, 1,064 sq ftApartment for Rent
-
$2,8953 Beds, 2 Baths, 1,848 sq ftApartment for Rent
-
$1,8503 Beds, 1.5 Baths, 1,080 sq ftApartment for Rent
-
$1,8453 Beds, 2 Baths, 1,200 sq ftApartment for Rent
-
-
$2,2504 Beds, 2 Baths, 1,332 sq ftCondo for Rent
-
$1,7503 Beds, 1 Bath, 1,050 sq ftApartment for Rent
-
What Are Walk Score®, Transit Score®, and Bike Score® Ratings?
Walk Score® measures the walkability of any address. Transit Score® measures access to public transit. Bike Score® measures the bikeability of any address.
What is a Sound Score Rating?
A Sound Score Rating aggregates noise caused by vehicle traffic, airplane traffic and local sources
