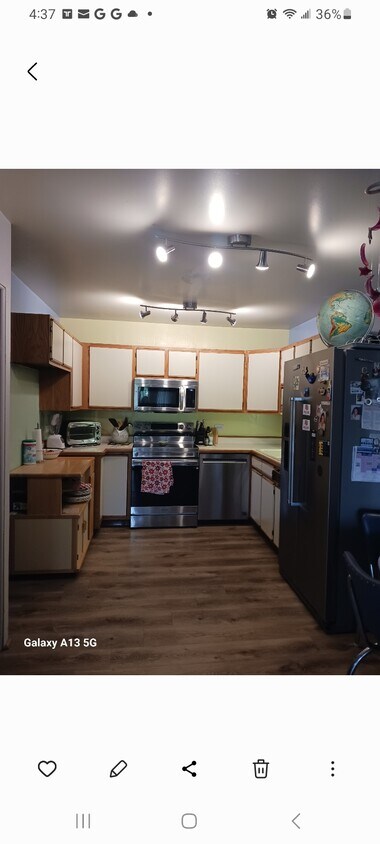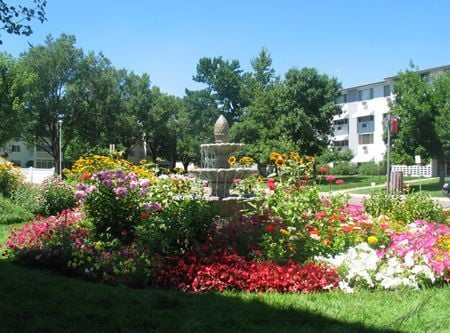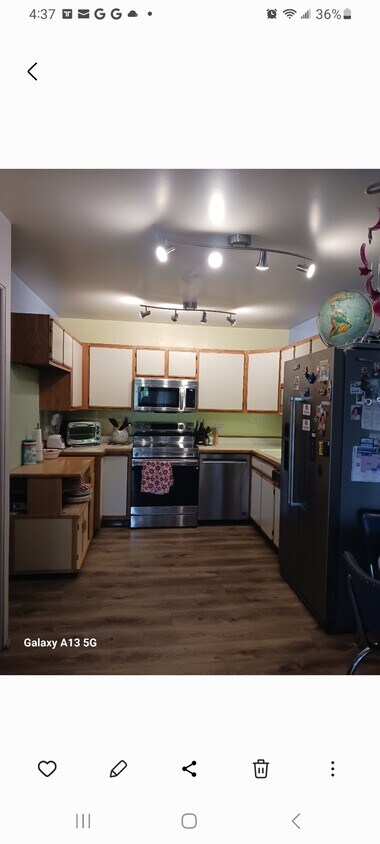635 S Alton Way Unit 9-D
Denver, CO 80247
-
Bedrooms
2
-
Bathrooms
2
-
Square Feet
1,200 sq ft
-
Available
Available Now
Highlights
- Pets Allowed
- Pool
- Balcony
- Walk-In Closets
- Hardwood Floors
- Smoke Free

About This Home
This condo is located in the 55+ community of Windsor Gardens. One renter must be 55+ yr young. It is on the top 4th floor and has vaulted ceiling thru out. Rooms are oversized and face East for bright light all day. Master bedroom of course has a private bath and walk-in closet. Guest bathroom is very large with attached dressing room. Living room and kitchen is open space with room for dinning area. The community has many many amenities. Activities office is always working to entertain the residents. Indoor and outdoor pools, with jacuzzi and sauna areas. Fitness center, just renovated with new equipment and instructors that help you get in shape. Clubs and classes of so many types and interest. 9 hole golf course in excellent condition and open to the public same as our restaurant on premise with visiting musicians. A beautiful place to live. ****PLEASE ME CALL OR TEXT ME FOR MORE PHOTOS AND INFORMATION. $1695/mo 12 month lease minimum, looking for long-term renter. Key amenities include wheelchair accessibility, an elevator, and smoke-free living, enhancing the overall comfort and safety of the environment. Additional features include storage space, a fitness center, a pool for leisure activities, and on-site laundry facilities for added convenience. The exterior of the property is well-maintained, providing a welcoming atmosphere. The rental price is available upon request.
Located in the most coveted 55+ community in DENVER. windsor gardens denver. org This Condo is in Building #46 on the map. This condos' floor plan is for 1200 sq ft, 2 bd, 2 bth , facing eastward or the front of Bldg. #46. This condo is on the top floor of a 4 story bldg. Giving it vaulted ceilings and great views. Additional photos can be send by text upon request.
635 S Alton Way is a condo located in Denver County and the 80247 ZIP Code. This area is served by the Denver County 1 attendance zone.
Condo Features
Air Conditioning
Dishwasher
High Speed Internet Access
Hardwood Floors
Walk-In Closets
Microwave
Refrigerator
Tub/Shower
Highlights
- High Speed Internet Access
- Air Conditioning
- Heating
- Ceiling Fans
- Smoke Free
- Cable Ready
- Storage Space
- Tub/Shower
- Intercom
Kitchen Features & Appliances
- Dishwasher
- Ice Maker
- Stainless Steel Appliances
- Kitchen
- Microwave
- Oven
- Range
- Refrigerator
Model Details
- Hardwood Floors
- High Ceilings
- Office
- Vaulted Ceiling
- Walk-In Closets
- Double Pane Windows
- Window Coverings
- Large Bedrooms
Fees and Policies
The fees below are based on community-supplied data and may exclude additional fees and utilities.
- Dogs Allowed
-
Fees not specified
- Cats Allowed
-
Fees not specified
- Parking
-
Garage--
Details
Utilities Included
-
Gas
-
Water
-
Heat
-
Trash Removal
-
Sewer
Contact
- Listed by Alice Samaniego
- Phone Number
- Contact
Anchored by Windsor Lake, Windsor residents have access to some of Colorado’s natural beauty. Residents enjoy living within minutes of scenic parks, golf courses, and walking trails, with the additional perk of living just a short trip away from Downtown Denver and Aurora. Take your furry best friend to Lowry Dog Park or spend a day on the green at Commonground Golf Course. There are several shopping plazas nearby filled with big-box stores, international grocers, diverse restaurants, and more. Although anyone can enjoy Windsor, families appreciate the area for its good schools. Rental options in Windsor include newly renovated houses, condos, townhomes, and apartments. From beautiful landscapes and multiple housing options to the benefits of living in a centralized location, the Windsor neighborhood provides residents with the perfect combination of comfort and convenience.
Learn more about living in Windsor| Colleges & Universities | Distance | ||
|---|---|---|---|
| Colleges & Universities | Distance | ||
| Drive: | 7 min | 3.2 mi | |
| Drive: | 10 min | 5.1 mi | |
| Drive: | 11 min | 6.0 mi | |
| Drive: | 17 min | 7.5 mi |
 The GreatSchools Rating helps parents compare schools within a state based on a variety of school quality indicators and provides a helpful picture of how effectively each school serves all of its students. Ratings are on a scale of 1 (below average) to 10 (above average) and can include test scores, college readiness, academic progress, advanced courses, equity, discipline and attendance data. We also advise parents to visit schools, consider other information on school performance and programs, and consider family needs as part of the school selection process.
The GreatSchools Rating helps parents compare schools within a state based on a variety of school quality indicators and provides a helpful picture of how effectively each school serves all of its students. Ratings are on a scale of 1 (below average) to 10 (above average) and can include test scores, college readiness, academic progress, advanced courses, equity, discipline and attendance data. We also advise parents to visit schools, consider other information on school performance and programs, and consider family needs as part of the school selection process.
View GreatSchools Rating Methodology
Data provided by GreatSchools.org © 2025. All rights reserved.
Transportation options available in Denver include Aurora Metro Center Station, located 3.9 miles from 635 S Alton Way Unit 9-D. 635 S Alton Way Unit 9-D is near Denver International, located 21.0 miles or 29 minutes away.
| Transit / Subway | Distance | ||
|---|---|---|---|
| Transit / Subway | Distance | ||
| Drive: | 8 min | 3.9 mi | |
| Drive: | 8 min | 3.9 mi | |
| Drive: | 9 min | 4.0 mi | |
|
|
Drive: | 14 min | 5.8 mi |
|
|
Drive: | 14 min | 6.4 mi |
| Commuter Rail | Distance | ||
|---|---|---|---|
| Commuter Rail | Distance | ||
| Drive: | 14 min | 6.7 mi | |
| Drive: | 14 min | 6.7 mi | |
| Drive: | 13 min | 6.8 mi | |
| Drive: | 13 min | 6.9 mi | |
| Drive: | 18 min | 8.6 mi |
| Airports | Distance | ||
|---|---|---|---|
| Airports | Distance | ||
|
Denver International
|
Drive: | 29 min | 21.0 mi |
Time and distance from 635 S Alton Way Unit 9-D.
| Shopping Centers | Distance | ||
|---|---|---|---|
| Shopping Centers | Distance | ||
| Walk: | 22 min | 1.2 mi | |
| Walk: | 25 min | 1.3 mi | |
| Drive: | 5 min | 2.1 mi |
| Parks and Recreation | Distance | ||
|---|---|---|---|
| Parks and Recreation | Distance | ||
|
Del Mar Park
|
Drive: | 6 min | 3.4 mi |
|
Sand Creek Regional Greenway
|
Drive: | 11 min | 5.5 mi |
|
Bluff Lake Nature Center
|
Drive: | 11 min | 5.9 mi |
|
Denver Museum of Nature & Science
|
Drive: | 14 min | 6.6 mi |
|
Chamberlin & Mt. Evans Observatories
|
Drive: | 16 min | 6.8 mi |
| Hospitals | Distance | ||
|---|---|---|---|
| Hospitals | Distance | ||
| Drive: | 8 min | 3.7 mi | |
| Drive: | 9 min | 4.7 mi | |
| Drive: | 11 min | 4.9 mi |
| Military Bases | Distance | ||
|---|---|---|---|
| Military Bases | Distance | ||
| Drive: | 34 min | 10.7 mi | |
| Drive: | 79 min | 62.6 mi | |
| Drive: | 88 min | 72.2 mi |
- High Speed Internet Access
- Air Conditioning
- Heating
- Ceiling Fans
- Smoke Free
- Cable Ready
- Storage Space
- Tub/Shower
- Intercom
- Dishwasher
- Ice Maker
- Stainless Steel Appliances
- Kitchen
- Microwave
- Oven
- Range
- Refrigerator
- Hardwood Floors
- High Ceilings
- Office
- Vaulted Ceiling
- Walk-In Closets
- Double Pane Windows
- Window Coverings
- Large Bedrooms
- Laundry Facilities
- Wheelchair Accessible
- Elevator
- Storage Space
- Balcony
- Fitness Center
- Sauna
- Pool
635 S Alton Way Unit 9-D Photos
Applicant has the right to provide the property manager or owner with a Portable Tenant Screening Report (PTSR) that is not more than 30 days old, as defined in § 38-12-902(2.5), Colorado Revised Statutes; and 2) if Applicant provides the property manager or owner with a PTSR, the property manager or owner is prohibited from: a) charging Applicant a rental application fee; or b) charging Applicant a fee for the property manager or owner to access or use the PTSR.
What Are Walk Score®, Transit Score®, and Bike Score® Ratings?
Walk Score® measures the walkability of any address. Transit Score® measures access to public transit. Bike Score® measures the bikeability of any address.
What is a Sound Score Rating?
A Sound Score Rating aggregates noise caused by vehicle traffic, airplane traffic and local sources







