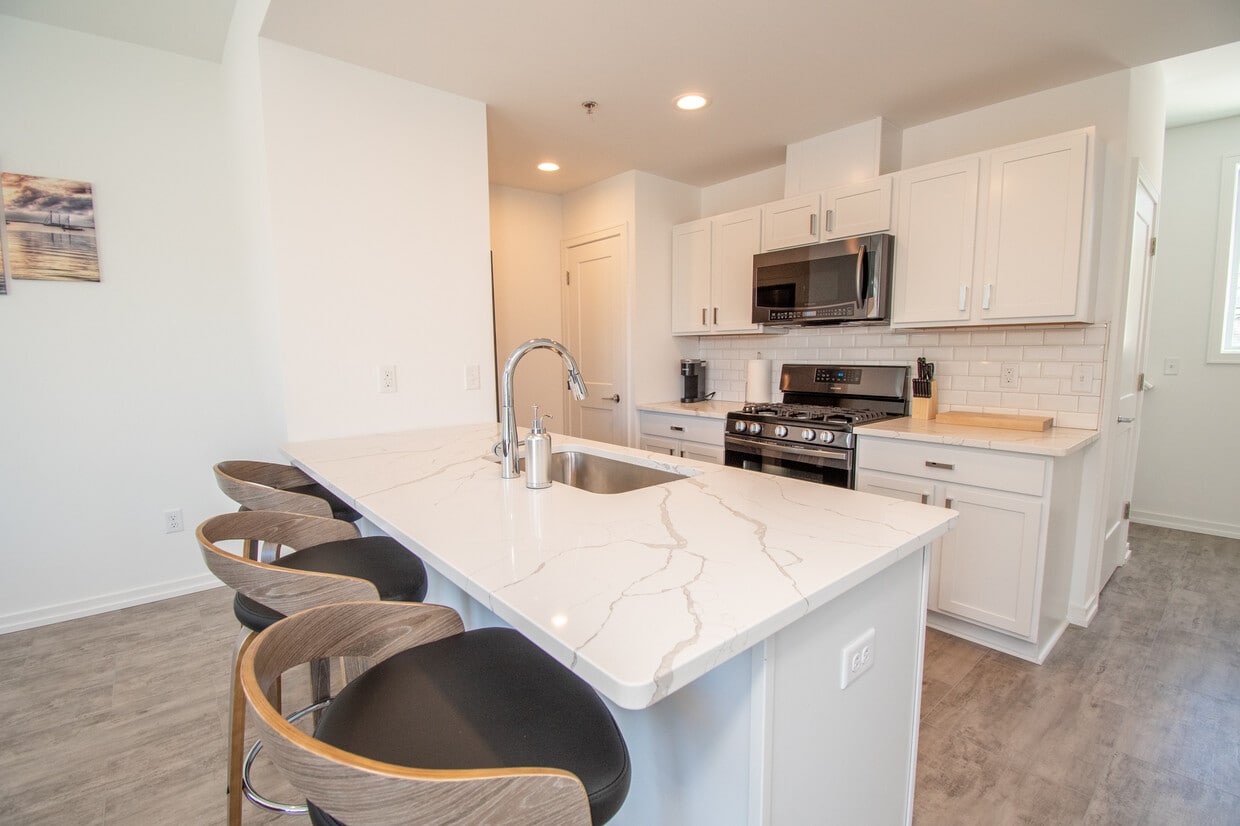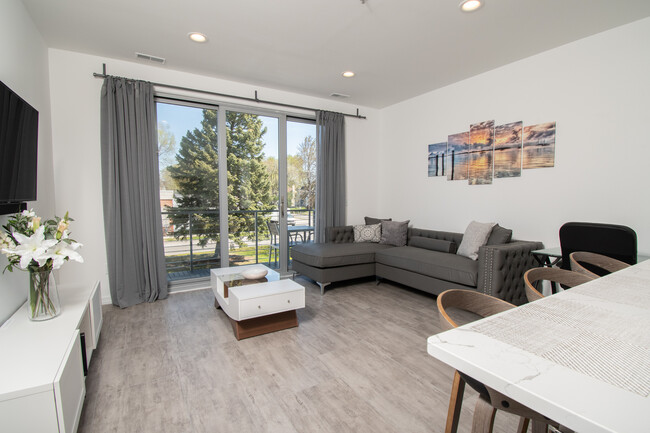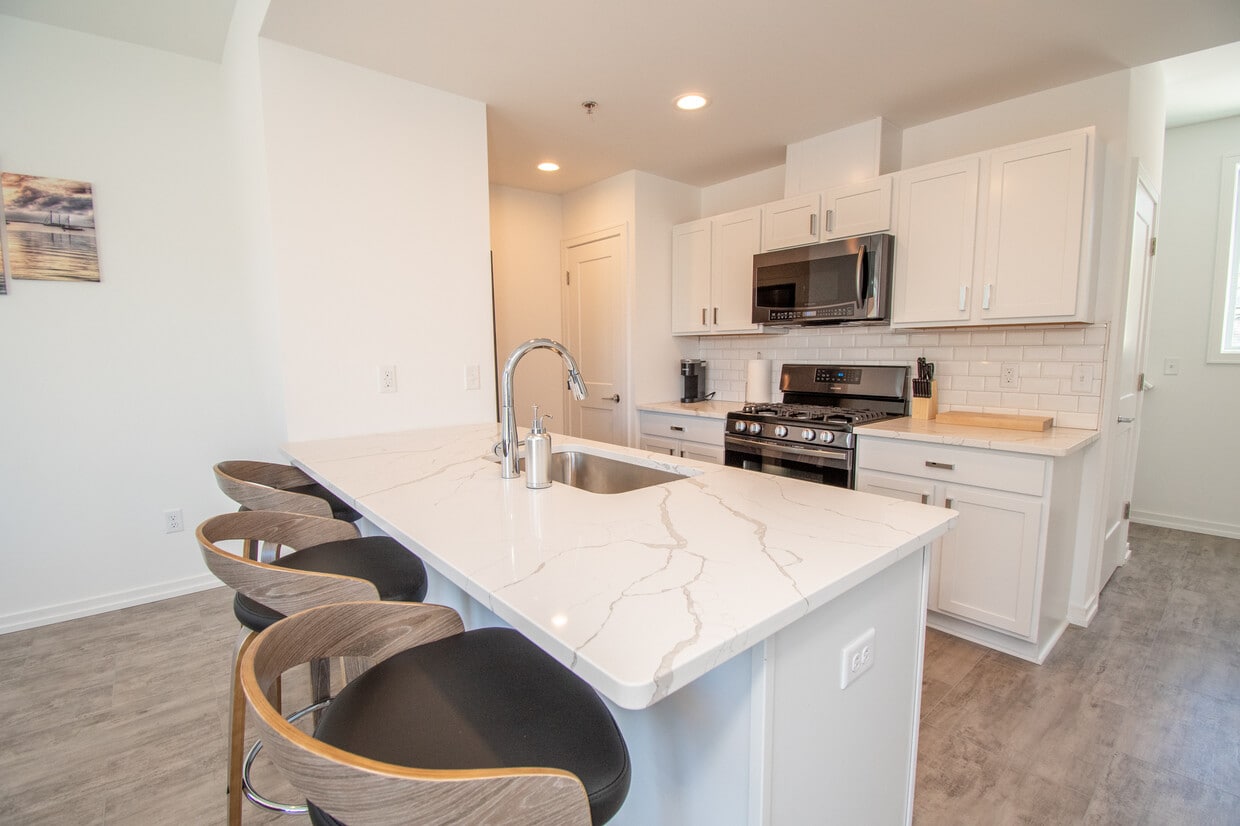-
Monthly Rent
$2,400 - $3,000
-
Bedrooms
1 - 2 bd
-
Bathrooms
1 - 2 ba
-
Square Feet
1,012 - 1,389 sq ft

Highlights
- Walker's Paradise
- Furnished Units Available
- Walk To Campus
- Walk-In Closets
- Pet Play Area
- Office
- Controlled Access
- Island Kitchen
- Balcony
Pricing & Floor Plans
-
Unit 202price $2,400square feet 1,012availibility Soon
-
Unit 204price $3,000square feet 1,389availibility Soon
-
Unit 202price $2,400square feet 1,012availibility Soon
-
Unit 204price $3,000square feet 1,389availibility Soon
Fees and Policies
The fees below are based on community-supplied data and may exclude additional fees and utilities.
- One-Time Basics
- Due at Application
- Application Fee Per ApplicantCharged per applicant.$29
- Due at Move-In
- Administrative FeeCharged per unit.$300
- Due at Application
Pet policies are negotiable.
- Other
- Monthly Pet FeeCharged per pet.$0 / mo
- Dogs
- One-Time Pet FeeCharged per pet.$150
- Pet DepositCharged per pet.$250
- Monthly Pet FeeCharged per pet.$50 / mo
Restrictions:For breeds over 75lbs the rent is $75Read MoreRead LessComments - Cats
- One-Time Pet FeeCharged per pet.$150
- Pet DepositCharged per pet.$250
- Monthly Pet FeeCharged per pet.$50 / mo
Declawed
- Surface LotOne FREE designated parking spot in an off street monitored parking area. Plenty of free additional parking also available for your guests.
- Storage Unit
- Storage DepositCharged per rentable item.$0
- Storage RentCharged per rentable item.$0 / mo
Property Fee Disclaimer: Based on community-supplied data and independent market research. Subject to change without notice. May exclude fees for mandatory or optional services and usage-based utilities.
Details
Utilities Included
-
Water
-
Trash Removal
-
Sewer
-
Internet
Lease Options
-
1 - 24 Month Leases
-
Short term lease
Property Information
-
Built in 2020
-
4 units/2 stories
-
Furnished Units Available
About 626 E 4th St
Newly built Modern 2 Story Furnished Apartments in Downtown Royal Oak. Very quiet building and neighborhood that is walking distance to all the actions. Live Well is a quiet, small community of long-term residents and shorter-term guests. Our team is committed to helping you find the perfect lease for your needs. Our establishment consists of only 4 apartments, each 2 level modernly styled lofts adjacent to Grant Park yet only 4 short blocks walking distance from Main Street to all the cities best shopping and dining. APARTMENT AMENITIES • Modern Design & Furnishings • Open-Concept Floor Plans for Easy Entertaining • Spacious 2 Story Apartments equipped with Oversized Windows for lots of Natural Light • Tall 9’ Ceilings • Walk Out Balcony off Living Area to Sitting Area • Recessed LED Lighting • Large Fully Stocked Kitchen with Pantry / Garbage Disposal • New Black Stainless-Steel Appliances / Farmhouse-Style Sink • Beautiful Quartz Countertops accented by Subway Tile Backsplash • Workstations in each Apartment & Free Hi-Speed Internet • 50" Smart TV w/ Soundbar in Living Room, 42” TV’s in each bedroom • Spacious Walk-in closets / Linen Closets / In-unit Storage Areas for Bikes & Seasonal Items • Full size Front Loader Washer and Dryer • All Ceramic Tiled Baths with Glass Enclosed Shower, Rain Heads and Pebble Floors • Spaciously designed for maximum storage and living space • Luxury Vinyl Tile Flooring • Smart Thermostat • Central Air / Heating • High - Speed Internet, Water & Trash Included • Pet – Friendly COMMUNITY AMENITIES • NEW Construction / Grand Opening July 2020 • Modern Designs, 2 Level Apartments • Key Fob Controlled Building Entry • Outdoor Lighting • Outdoor Charging Station for Electric Vehicles • Digital Audio Intercom • FREE Designated Parking Spot in Securely Monitored On-Site Parking Area • Plenty of Public Parking Available Onsite and Free Across the street for Guests • WALKS SCORE 84: 2 Blocks Walking Distance to Downtown Royal Oak for all the best dining, shopping & entertainment. • Adjacent to Grant Park (KOMPAN equipment), City Bikes, minutes from the Zoo, Museums and City Transits • On-site Management • Secure Package Deliveries • Award-winning Royal Oak Community School District • Voted Top 100 Safest Cities to Live Now Offering: Virtual Tours. Video Tours. Private Showings. Call for availability and leasing terms. Links of Interest: * Virtual Tour: 1 Bedroom 1 Bath 1012 sq.ft. * Virtual Tour: 2 Bedroom 2 Bath 1398 sq.ft.: * Live Well Apartments Video Walk Thru:
626 E 4th St is an apartment community located in Oakland County and the 48067 ZIP Code. This area is served by the Royal Oak Schools attendance zone.
Unique Features
- All Black Stainless Steel Appliances
- All Ceramic Tile Shower & Bath
- Front Loader Washer & Dryers In Units
- Open Concept Floor Plan
- Oversized Windows For Natural Lighting
- Stainless Steel Appliances
- In Unit Storage Rooms
- Linen Closets
- Walk Out Balcony
- Walk Out Balcony To Sitting Area
- Free Onsite Designated Parking
- Fully Stocked Kitchen
- Modern Design New Construction
- Secure Monitored Parking
- Everything Is Brand New
- Luxury Vinyl Flooring Throughout
- Luxury Vinyl Tiled Floors
- Farmhouse Style Sink
- Large Walk In Closets
- Fully Furnished
- Key Fob Building Entry
- Smart Thermostat
- Digital Audiocom
- Full Size Front Loader Washer Dryer
- Lots Of In Unit Storage
- Walk In Closets
- 50" Smart Tv W/ Soundbar
- Free Onsite Parking For Guests
- Pet Friendly
Community Amenities
Furnished Units Available
Controlled Access
Recycling
Community-Wide WiFi
- Community-Wide WiFi
- Wi-Fi
- Controlled Access
- Maintenance on site
- Property Manager on Site
- Video Patrol
- 24 Hour Access
- Furnished Units Available
- Trash Pickup - Curbside
- Recycling
- Pet Play Area
- EV Charging
- Key Fob Entry
- Storage Space
- Walk To Campus
Apartment Features
Washer/Dryer
Air Conditioning
Dishwasher
High Speed Internet Access
Walk-In Closets
Island Kitchen
Granite Countertops
Microwave
Indoor Features
- High Speed Internet Access
- Wi-Fi
- Washer/Dryer
- Air Conditioning
- Heating
- Smoke Free
- Cable Ready
- Security System
- Trash Compactor
- Storage Space
- Tub/Shower
- Handrails
- Intercom
- Sprinkler System
- Framed Mirrors
Kitchen Features & Appliances
- Dishwasher
- Disposal
- Ice Maker
- Granite Countertops
- Stainless Steel Appliances
- Pantry
- Island Kitchen
- Eat-in Kitchen
- Kitchen
- Microwave
- Oven
- Range
- Refrigerator
- Freezer
- Breakfast Nook
- Coffee System
- Quartz Countertops
Model Details
- Tile Floors
- Vinyl Flooring
- Dining Room
- Office
- Vaulted Ceiling
- Walk-In Closets
- Linen Closet
- Furnished
- Large Bedrooms
- Balcony
- Patio
- Community-Wide WiFi
- Wi-Fi
- Controlled Access
- Maintenance on site
- Property Manager on Site
- Video Patrol
- 24 Hour Access
- Furnished Units Available
- Trash Pickup - Curbside
- Recycling
- Pet Play Area
- EV Charging
- Key Fob Entry
- Storage Space
- Walk To Campus
- All Black Stainless Steel Appliances
- All Ceramic Tile Shower & Bath
- Front Loader Washer & Dryers In Units
- Open Concept Floor Plan
- Oversized Windows For Natural Lighting
- Stainless Steel Appliances
- In Unit Storage Rooms
- Linen Closets
- Walk Out Balcony
- Walk Out Balcony To Sitting Area
- Free Onsite Designated Parking
- Fully Stocked Kitchen
- Modern Design New Construction
- Secure Monitored Parking
- Everything Is Brand New
- Luxury Vinyl Flooring Throughout
- Luxury Vinyl Tiled Floors
- Farmhouse Style Sink
- Large Walk In Closets
- Fully Furnished
- Key Fob Building Entry
- Smart Thermostat
- Digital Audiocom
- Full Size Front Loader Washer Dryer
- Lots Of In Unit Storage
- Walk In Closets
- 50" Smart Tv W/ Soundbar
- Free Onsite Parking For Guests
- Pet Friendly
- High Speed Internet Access
- Wi-Fi
- Washer/Dryer
- Air Conditioning
- Heating
- Smoke Free
- Cable Ready
- Security System
- Trash Compactor
- Storage Space
- Tub/Shower
- Handrails
- Intercom
- Sprinkler System
- Framed Mirrors
- Dishwasher
- Disposal
- Ice Maker
- Granite Countertops
- Stainless Steel Appliances
- Pantry
- Island Kitchen
- Eat-in Kitchen
- Kitchen
- Microwave
- Oven
- Range
- Refrigerator
- Freezer
- Breakfast Nook
- Coffee System
- Quartz Countertops
- Tile Floors
- Vinyl Flooring
- Dining Room
- Office
- Vaulted Ceiling
- Walk-In Closets
- Linen Closet
- Furnished
- Large Bedrooms
- Balcony
- Patio
| Monday | By Appointment |
|---|---|
| Tuesday | By Appointment |
| Wednesday | By Appointment |
| Thursday | By Appointment |
| Friday | By Appointment |
| Saturday | By Appointment |
| Sunday | By Appointment |
Less than 15 miles northeast of Detroit, cradled where I-75 intersects I-696, is Royal Oak. While Royal Oak is a suburb of Detroit, it also has its own downtown area containing over 70 restaurants in addition to retail shops and nightlife venues. Among the nightlife venues in Downtown Royal Oak are Royal Oak Music Theatre, Mark Ridley’s Comedy Castle, and Stagecrafters Baldwin Theatre. Major events held in Downtown Royal Oak include the Ford Arts, Beats, and Eats Festival and part of the Woodward Dream Cruise. The Detroit Zoo is also located in Royal Oak.
Convenient to major highways and Downtown Detroit, Royal Oak offers residents a small-town feel near the big-city vibe as well as simple commutes and travels.
Learn more about living in Royal Oak| Colleges & Universities | Distance | ||
|---|---|---|---|
| Colleges & Universities | Distance | ||
| Walk: | 12 min | 0.7 mi | |
| Drive: | 13 min | 6.2 mi | |
| Drive: | 19 min | 6.2 mi | |
| Drive: | 18 min | 6.4 mi |
 The GreatSchools Rating helps parents compare schools within a state based on a variety of school quality indicators and provides a helpful picture of how effectively each school serves all of its students. Ratings are on a scale of 1 (below average) to 10 (above average) and can include test scores, college readiness, academic progress, advanced courses, equity, discipline and attendance data. We also advise parents to visit schools, consider other information on school performance and programs, and consider family needs as part of the school selection process.
The GreatSchools Rating helps parents compare schools within a state based on a variety of school quality indicators and provides a helpful picture of how effectively each school serves all of its students. Ratings are on a scale of 1 (below average) to 10 (above average) and can include test scores, college readiness, academic progress, advanced courses, equity, discipline and attendance data. We also advise parents to visit schools, consider other information on school performance and programs, and consider family needs as part of the school selection process.
View GreatSchools Rating Methodology
Data provided by GreatSchools.org © 2025. All rights reserved.
Transportation options available in Royal Oak include Grand Blvd, located 10.6 miles from 626 E 4th St. 626 E 4th St is near Detroit Metro Wayne County, located 32.3 miles or 46 minutes away.
| Transit / Subway | Distance | ||
|---|---|---|---|
| Transit / Subway | Distance | ||
| Drive: | 16 min | 10.6 mi | |
| Drive: | 17 min | 10.7 mi | |
| Drive: | 17 min | 10.7 mi | |
| Drive: | 18 min | 11.1 mi | |
| Drive: | 18 min | 11.8 mi |
| Commuter Rail | Distance | ||
|---|---|---|---|
| Commuter Rail | Distance | ||
|
|
Walk: | 10 min | 0.6 mi |
|
|
Drive: | 13 min | 6.0 mi |
|
|
Drive: | 17 min | 10.8 mi |
|
|
Drive: | 26 min | 13.8 mi |
| Airports | Distance | ||
|---|---|---|---|
| Airports | Distance | ||
|
Detroit Metro Wayne County
|
Drive: | 46 min | 32.3 mi |
Time and distance from 626 E 4th St.
| Shopping Centers | Distance | ||
|---|---|---|---|
| Shopping Centers | Distance | ||
| Walk: | 8 min | 0.4 mi | |
| Walk: | 17 min | 0.9 mi | |
| Drive: | 4 min | 1.8 mi |
| Parks and Recreation | Distance | ||
|---|---|---|---|
| Parks and Recreation | Distance | ||
|
Belle Isle Nature Zoo
|
Drive: | 4 min | 1.5 mi |
|
Detroit Zoo
|
Drive: | 5 min | 2.0 mi |
|
Catalpa Oaks County Park
|
Drive: | 10 min | 4.3 mi |
|
Red Oaks Nature Center and County Park
|
Drive: | 10 min | 4.7 mi |
|
Palmer Park
|
Drive: | 14 min | 5.7 mi |
| Hospitals | Distance | ||
|---|---|---|---|
| Hospitals | Distance | ||
| Drive: | 9 min | 4.2 mi | |
| Drive: | 12 min | 4.4 mi | |
| Drive: | 11 min | 4.7 mi |
626 E 4th St Photos
-
Kitchen
-
-
-
-
-
-
-
-
626 E 4th St has units with in‑unit washers and dryers, making laundry day simple for residents.
Select utilities are included in rent at 626 E 4th St, including water, trash removal, sewer, and internet. Residents are responsible for any other utilities not listed.
626 E 4th St has one to two bedrooms with rent ranges from $2,400/mo. to $3,000/mo.
Yes, 626 E 4th St welcomes pets. Breed restrictions, weight limits, and additional fees may apply. View this property's pet policy.
A good rule of thumb is to spend no more than 30% of your gross income on rent. Based on the lowest available rent of $2,400 for a one bedroom, you would need to earn about $86,000 per year to qualify. Want to double-check your budget? Try our Rent Affordability Calculator to see how much rent fits your income and lifestyle.
626 E 4th St is offering Specials for eligible applicants, with rental rates starting at $2,400.
While 626 E 4th St does not offer Matterport 3D tours, renters can request a tour directly through our online platform.
What Are Walk Score®, Transit Score®, and Bike Score® Ratings?
Walk Score® measures the walkability of any address. Transit Score® measures access to public transit. Bike Score® measures the bikeability of any address.
What is a Sound Score Rating?
A Sound Score Rating aggregates noise caused by vehicle traffic, airplane traffic and local sources








