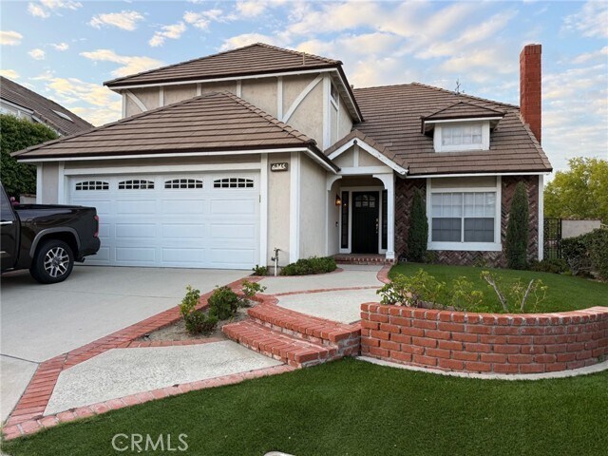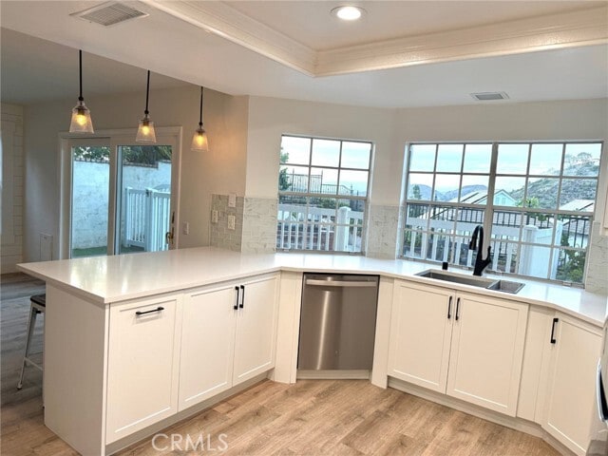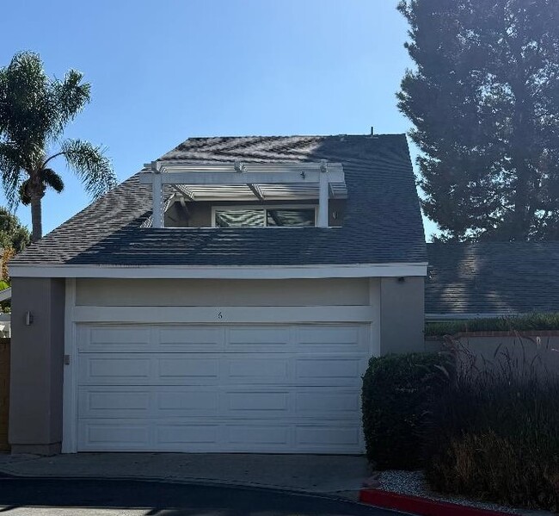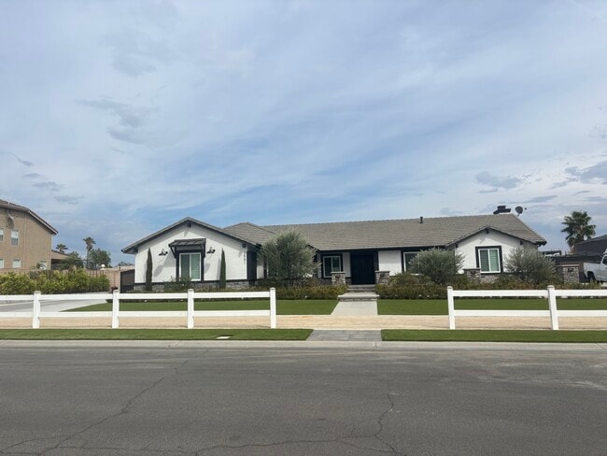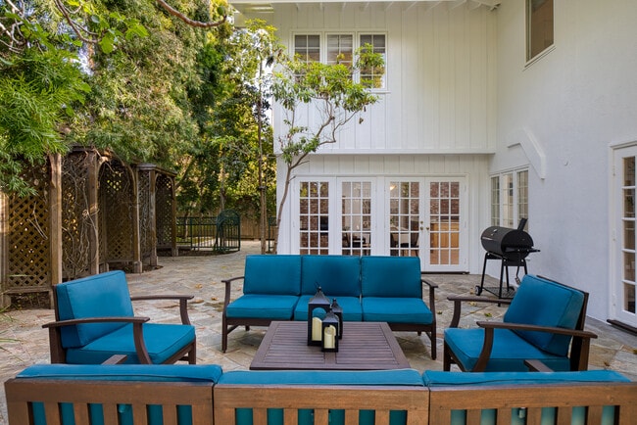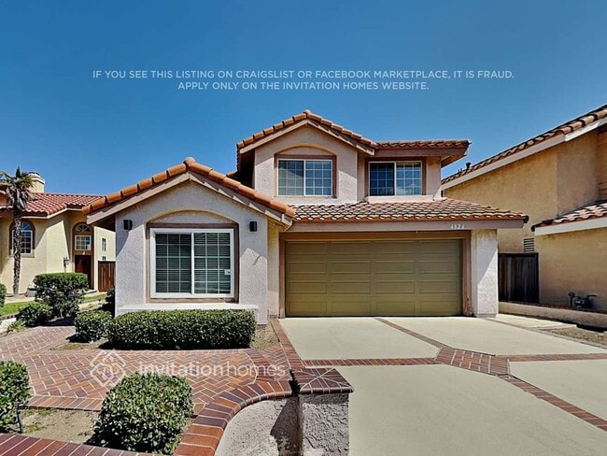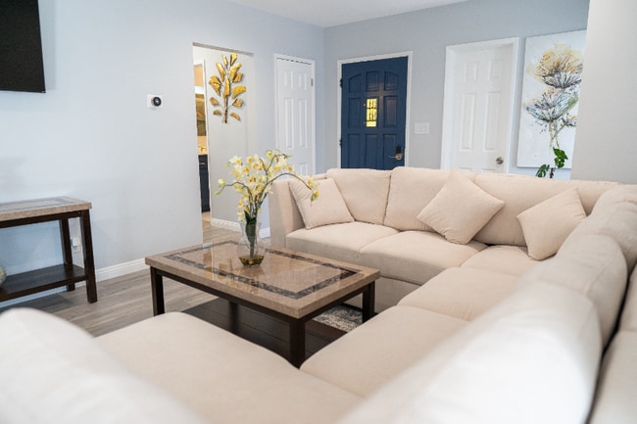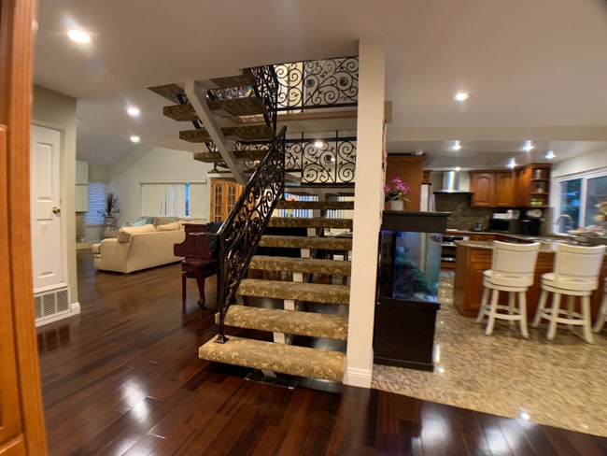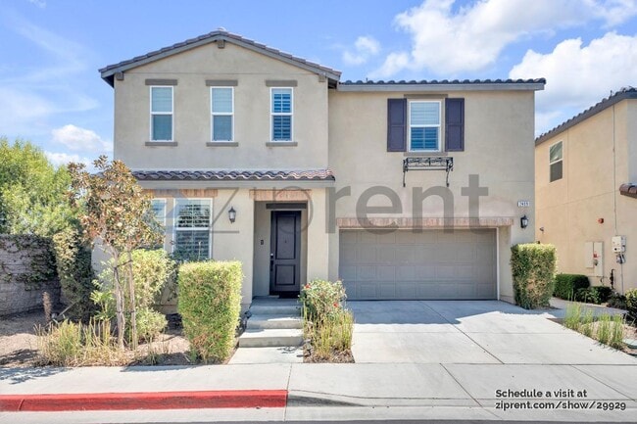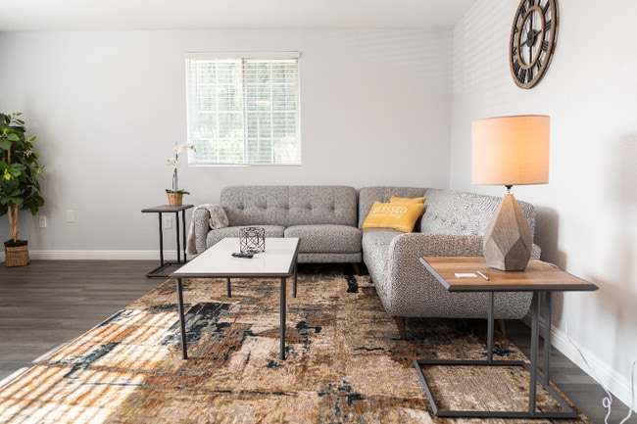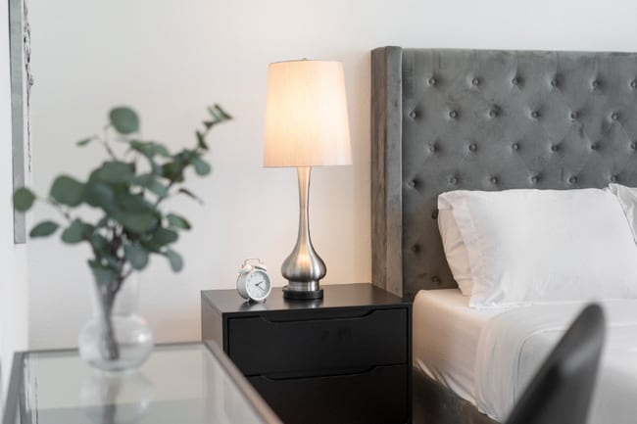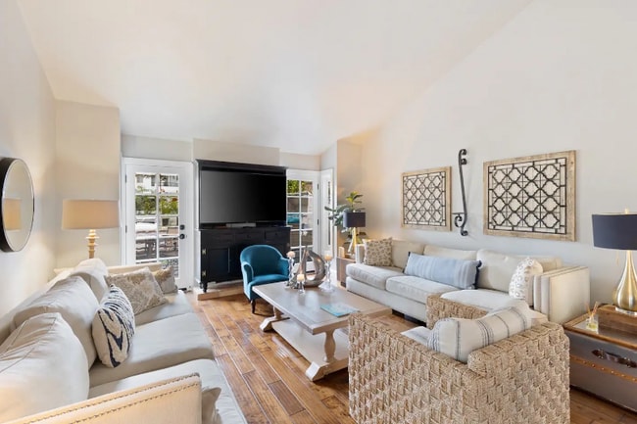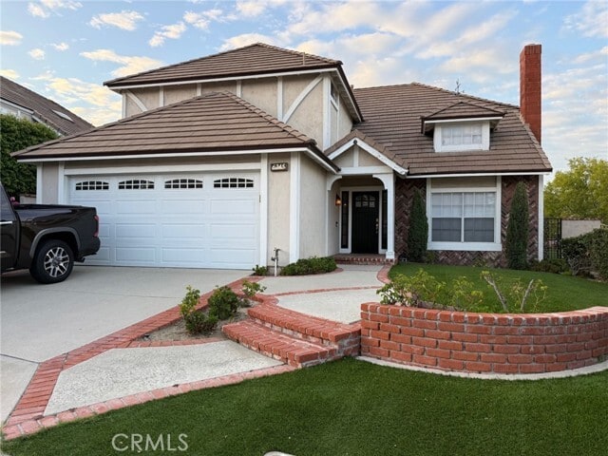6245 E Allison Cir
Orange, CA 92869
-
Bedrooms
4
-
Bathrooms
3
-
Square Feet
2,582 sq ft
-
Available
Available Now
Highlights
- Guarded Parking
- Gated with Attendant
- Private Pool
- City Lights View
- Updated Kitchen
- Open Floorplan

About This Home
Luxury Living at a Great Rental Price! Welcome to Rocking Horse Ridge, the Guard-Gated Prestigious Community located in the Hills of Orange. This highly-upgraded four bedroom home offers all of the following features AND MORE! On the Inside you'll enter to Luxury Vinyl Planked Floors that look like wood, recently painted throughout, two fireplaces for these upcoming cozy nights, living room, dining room, and family room. Upgraded kitchen with granite counters, built-in oven and microwave, Jenn-air electric cook top, dishwasher, and a view out the window that will make washing dishes an actual joy. Entertain with a separate wine bar area with mini-fridge. Laundry area inside with a washer & dryer included. Upstairs there is a primary master bedroom to die for! Oversized with a view of the evening sky! The primary bath has been highly upgraded to include a soaking tub, walk-in shower, separate toilet area, double sinks and massive amounts of closets. Three other bedrooms conveniently share a guest bathroom. The attached two-car garage includes a salt water softener and EV plug in. Outside you will find a putting green to practice your golf game and a soaking pool just the right size to cool off. The community offers pickle-ball courts, pool, tennis, and a clubhouse. You will find this home checks all of your boxes! Make this home the one you've always dreamed of! MLS# PW25224376
6245 E Allison Cir is a house located in Orange County and the 92869 ZIP Code. This area is served by the Orange Unified attendance zone.
Home Details
Home Type
Year Built
Bedrooms and Bathrooms
Home Design
Interior Spaces
Kitchen
Laundry
Listing and Financial Details
Lot Details
Outdoor Features
Parking
Pool
Schools
Utilities
Views
Community Details
Amenities
Overview
Pet Policy
Recreation
Security
Fees and Policies
The fees below are based on community-supplied data and may exclude additional fees and utilities.
- One-Time Basics
- Due at Move-In
- Security Deposit - Refundable$12,000
- Due at Move-In
- Dogs
- Allowed
- Cats
- Allowed
- Other
- Garage - Attached
- Garage Lot
Property Fee Disclaimer: Based on community-supplied data and independent market research. Subject to change without notice. May exclude fees for mandatory or optional services and usage-based utilities.
Details
Lease Options
-
12 Months
Contact
- Listed by Judy Barr | Barrhomes Real Estate
- Phone Number
- Contact
-
Source
 California Regional Multiple Listing Service
California Regional Multiple Listing Service
- Washer/Dryer
- Air Conditioning
- Heating
- Fireplace
- Microwave
- Range
- Refrigerator
- Breakfast Nook
- Vinyl Flooring
- Dining Room
- Clubhouse
- Balcony
- Patio
- Pool
Orange combines historic architecture with contemporary living in the heart of Orange County. The city centers around Old Towne District, the largest National Register District in California, where the Orange Circle serves as a central gathering place for dining, shopping, and community events. Chapman University enhances the local atmosphere, while Santiago Creek Trail and numerous parks offer outdoor recreation opportunities. The rental market includes both historic properties and contemporary communities, with current average rents ranging from $2,352 for studios to $3,563 for three-bedroom units, showing modest year-over-year increases between 1.7% and 3.2%.
Orange stands out for its plaza-centered design and preservation of historic buildings, featuring California's second-largest concentration of preserved architecture.
Learn more about living in Orange| Colleges & Universities | Distance | ||
|---|---|---|---|
| Colleges & Universities | Distance | ||
| Drive: | 5 min | 2.4 mi | |
| Drive: | 10 min | 4.5 mi | |
| Drive: | 14 min | 7.3 mi | |
| Drive: | 17 min | 8.7 mi |
 The GreatSchools Rating helps parents compare schools within a state based on a variety of school quality indicators and provides a helpful picture of how effectively each school serves all of its students. Ratings are on a scale of 1 (below average) to 10 (above average) and can include test scores, college readiness, academic progress, advanced courses, equity, discipline and attendance data. We also advise parents to visit schools, consider other information on school performance and programs, and consider family needs as part of the school selection process.
The GreatSchools Rating helps parents compare schools within a state based on a variety of school quality indicators and provides a helpful picture of how effectively each school serves all of its students. Ratings are on a scale of 1 (below average) to 10 (above average) and can include test scores, college readiness, academic progress, advanced courses, equity, discipline and attendance data. We also advise parents to visit schools, consider other information on school performance and programs, and consider family needs as part of the school selection process.
View GreatSchools Rating Methodology
Data provided by GreatSchools.org © 2025. All rights reserved.
You May Also Like
Similar Rentals Nearby
What Are Walk Score®, Transit Score®, and Bike Score® Ratings?
Walk Score® measures the walkability of any address. Transit Score® measures access to public transit. Bike Score® measures the bikeability of any address.
What is a Sound Score Rating?
A Sound Score Rating aggregates noise caused by vehicle traffic, airplane traffic and local sources
