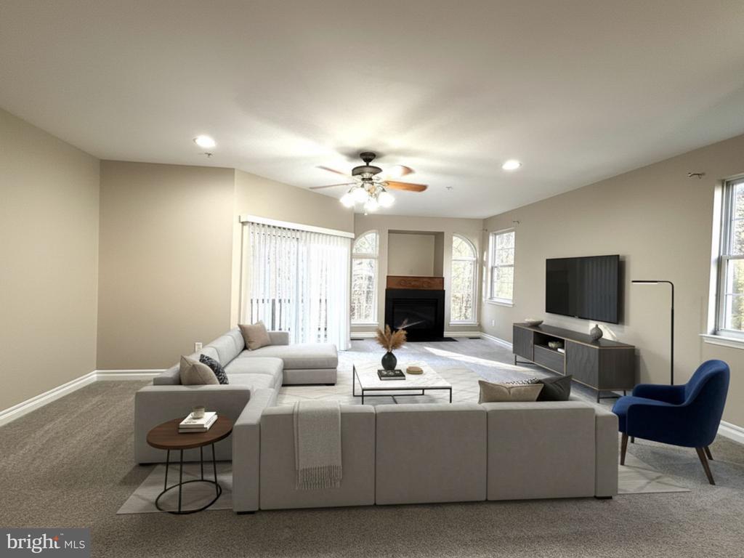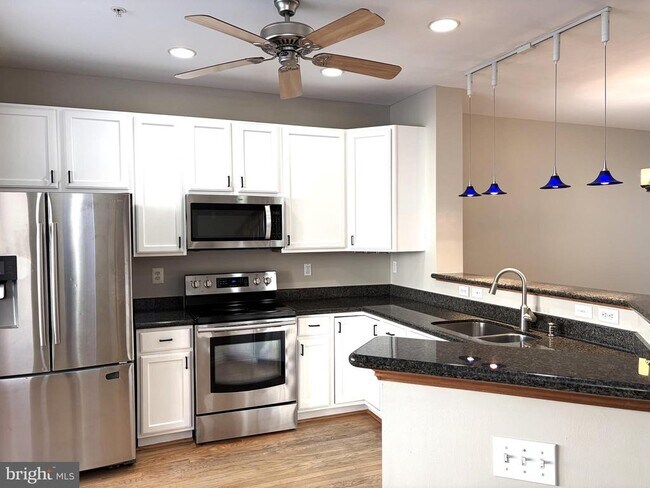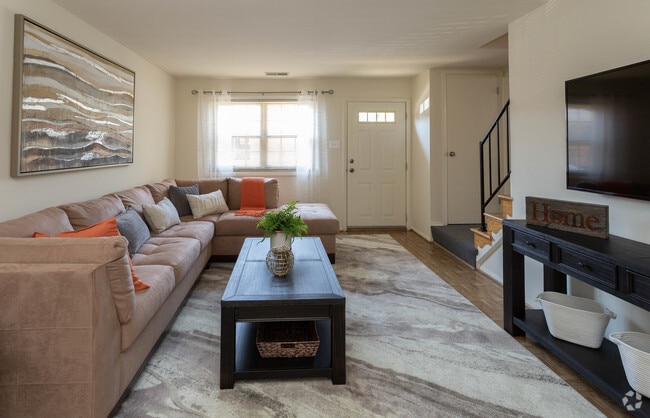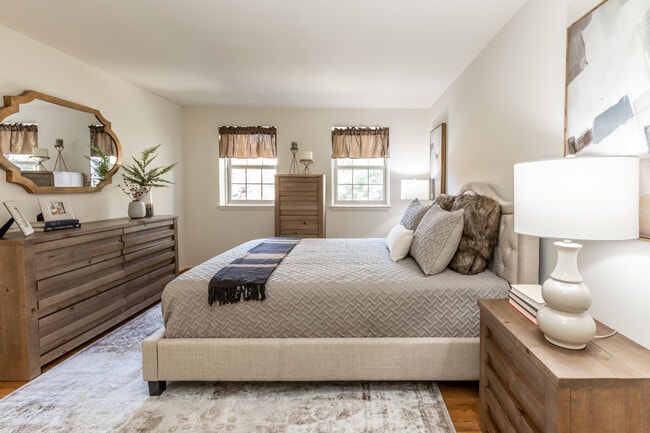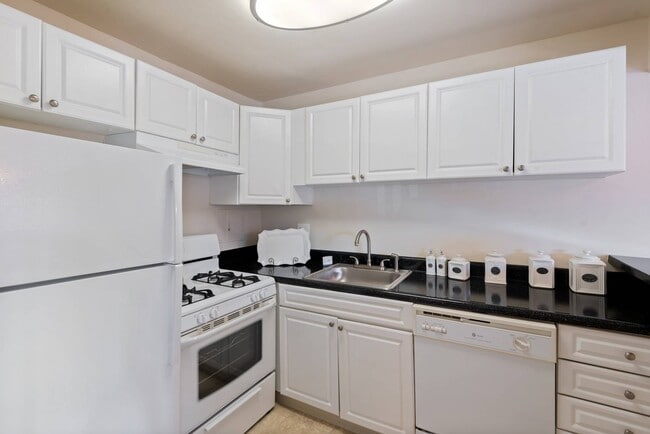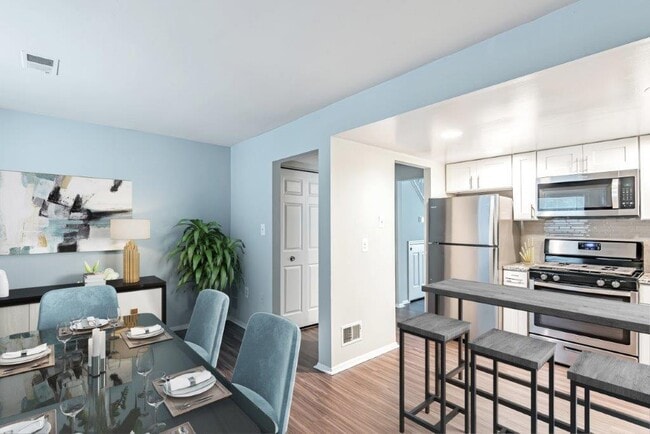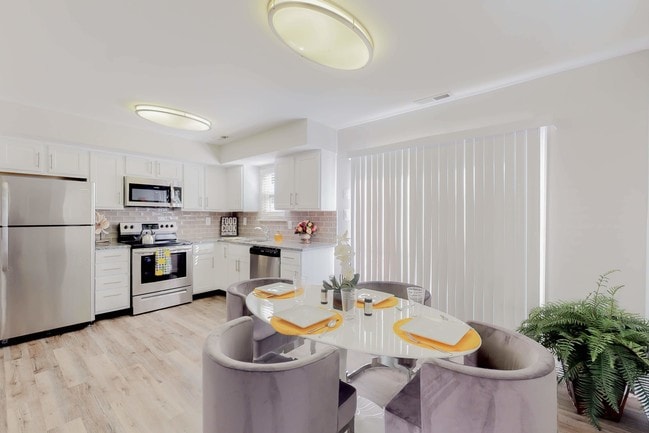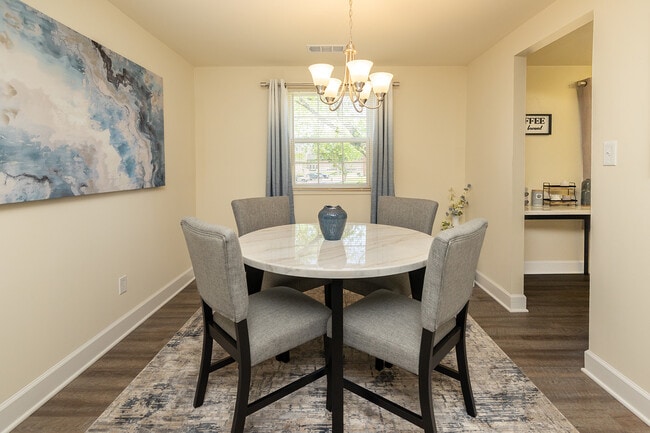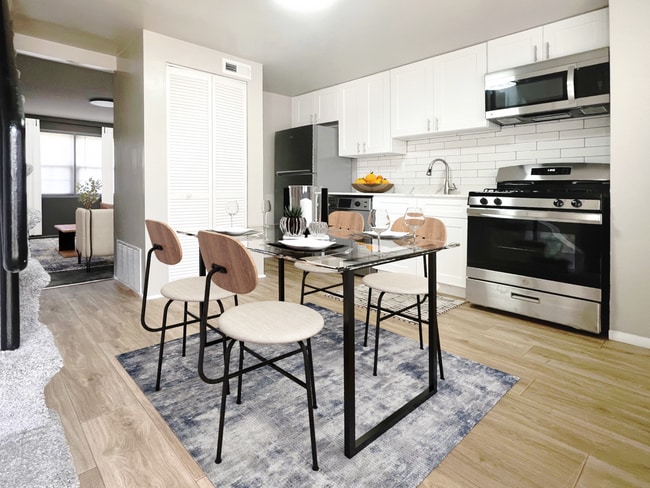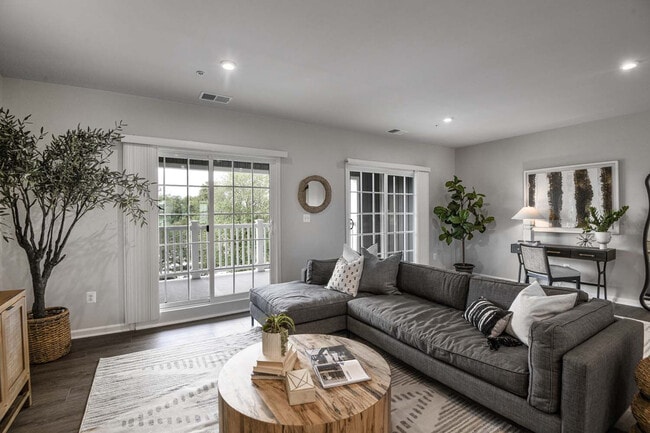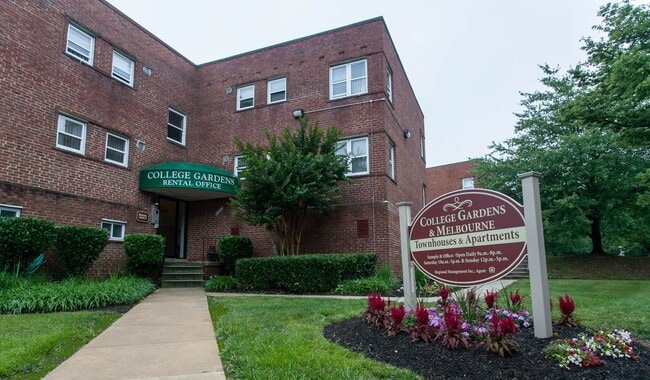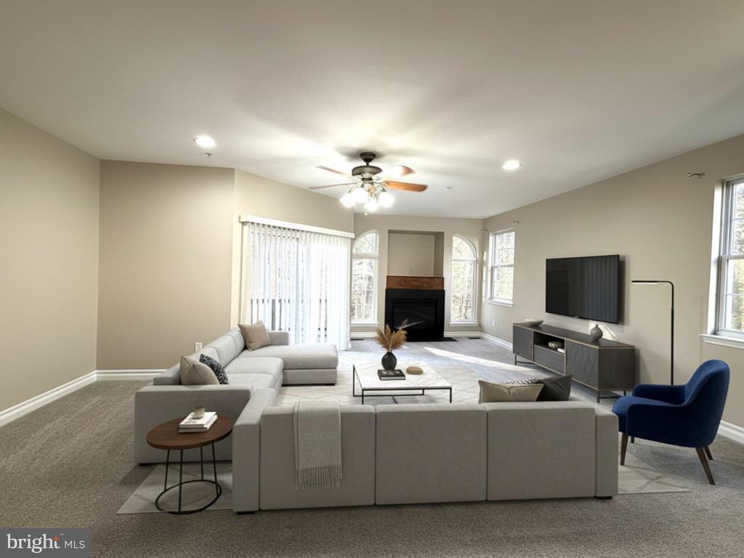623 Trout Run Ct
Odenton, MD 21113
-
Bedrooms
3
-
Bathrooms
2.5
-
Square Feet
2,207 sq ft
-
Available
Available Nov 30
Highlights
- Fireplace
- Basement

About This Home
This beautifully updated end-unit townhouse in the sought-after Piney Orchard community is move-in ready! Perfectly situated on a premium lot that backs to trees! Major improvements were completed in 2023, including a new roof, AC, and water heater. The entire home has been freshly painted in neutral tones, with new carpet upstairs, an all-new powder room, and a fully upgraded kitchen featuring granite countertops, 42-inch cabinets, stainless steel appliances (including a brand-new refrigerator), refinished cabinetry, and new door and cabinet hardware throughout. The entry level welcomes you with beautiful laminate plank flooring, a large recreation room with recessed lighting, a ceiling fan, laundry closet, and access to the rear patio—perfect for relaxing or entertaining. The newly renovated powder room adds convenience and style. Upstairs on the main level, you’ll find an open and inviting living room filled with natural light from palladium windows, complete with a gas fireplace and access to the deck that overlooks the wooded view. The adjoining dining area offers plenty of space for gatherings, and the bright eat-in kitchen is ideal for cooking, hosting, or enjoying a quiet morning coffee. The top level includes a lovely primary suite with vaulted ceilings, dual walk-in closets, and a private full bath. Two additional bedrooms, another full bath, and built-in cabinets complete this floor—offering plenty of room for family, guests, or a home office. Outside, enjoy both a rear deck and a lower patio, plus a one-car garage, end-of-street location, and convenient guest parking nearby. Living in Piney Orchard means access to incredible amenities including three outdoor pools, an indoor lap pool, fitness center, tennis courts, playgrounds, walking trails, and more. You’ll also love the convenient location—just minutes from the Odenton MARC Station, Fort Meade, and NSA, with easy access to shopping, dining, and commuter routes.
623 Trout Run Ct is a townhome located in Anne Arundel County and the 21113 ZIP Code. This area is served by the Anne Arundel County Public Schools attendance zone.
Townhome Features
- Fireplace
- Dishwasher
- Basement
Contact
- Listed by Scott B Smolen | RE/MAX Leading Edge
- Phone Number
- Contact
-
Source
 Bright MLS, Inc.
Bright MLS, Inc.
- Fireplace
- Dishwasher
- Basement
Situated in Anne Arundel County, Odenton is centrally located between Annapolis, Washington D.C., and Baltimore. The city is continuously growing in population, largely due to its proximity to Fort George G. Meade military base and the developing Piney Orchard neighborhood.
In Odenton, you’ll discover a lot of great shopping centers like Waugh Chapel Towne Centre. Hikers will enjoy the plethora of trails that reside within the community, including Little Patuxent River Trail, Wild Turkey Way, and Merganser Pond Trail, among others. Midland Park is a large green space just minutes from Bowie State University. This Baltimore suburb contains highly rated public schools, plus access to Interstate 97 and Odenton Station.
Learn more about living in Odenton| Colleges & Universities | Distance | ||
|---|---|---|---|
| Colleges & Universities | Distance | ||
| Drive: | 27 min | 12.0 mi | |
| Drive: | 30 min | 15.9 mi | |
| Drive: | 35 min | 20.5 mi | |
| Drive: | 40 min | 22.5 mi |
 The GreatSchools Rating helps parents compare schools within a state based on a variety of school quality indicators and provides a helpful picture of how effectively each school serves all of its students. Ratings are on a scale of 1 (below average) to 10 (above average) and can include test scores, college readiness, academic progress, advanced courses, equity, discipline and attendance data. We also advise parents to visit schools, consider other information on school performance and programs, and consider family needs as part of the school selection process.
The GreatSchools Rating helps parents compare schools within a state based on a variety of school quality indicators and provides a helpful picture of how effectively each school serves all of its students. Ratings are on a scale of 1 (below average) to 10 (above average) and can include test scores, college readiness, academic progress, advanced courses, equity, discipline and attendance data. We also advise parents to visit schools, consider other information on school performance and programs, and consider family needs as part of the school selection process.
View GreatSchools Rating Methodology
Data provided by GreatSchools.org © 2025. All rights reserved.
Transportation options available in Odenton include Bwi Business District, located 11.1 miles from 623 Trout Run Ct. 623 Trout Run Ct is near Baltimore/Washington International Thurgood Marshall, located 11.2 miles or 22 minutes away, and Ronald Reagan Washington Ntl, located 32.5 miles or 52 minutes away.
| Transit / Subway | Distance | ||
|---|---|---|---|
| Transit / Subway | Distance | ||
|
|
Drive: | 22 min | 11.1 mi |
|
|
Drive: | 23 min | 11.5 mi |
|
|
Drive: | 22 min | 11.6 mi |
|
|
Drive: | 21 min | 11.8 mi |
|
|
Drive: | 22 min | 12.1 mi |
| Commuter Rail | Distance | ||
|---|---|---|---|
| Commuter Rail | Distance | ||
|
|
Drive: | 7 min | 2.9 mi |
|
|
Drive: | 20 min | 10.8 mi |
|
|
Drive: | 23 min | 11.6 mi |
|
Bowie State Marc Nb
|
Drive: | 27 min | 12.0 mi |
|
Bowie State Marc Sb
|
Drive: | 27 min | 13.4 mi |
| Airports | Distance | ||
|---|---|---|---|
| Airports | Distance | ||
|
Baltimore/Washington International Thurgood Marshall
|
Drive: | 22 min | 11.2 mi |
|
Ronald Reagan Washington Ntl
|
Drive: | 52 min | 32.5 mi |
Time and distance from 623 Trout Run Ct.
| Shopping Centers | Distance | ||
|---|---|---|---|
| Shopping Centers | Distance | ||
| Walk: | 14 min | 0.7 mi | |
| Drive: | 6 min | 2.7 mi | |
| Drive: | 9 min | 3.5 mi |
| Parks and Recreation | Distance | ||
|---|---|---|---|
| Parks and Recreation | Distance | ||
|
Patuxent Research Refuge - North Tract
|
Drive: | 18 min | 8.5 mi |
|
Kinder Farm Park
|
Drive: | 25 min | 12.2 mi |
|
Howard Owens Science Center
|
Drive: | 32 min | 15.9 mi |
|
Patuxent Research Refuge - South Tract
|
Drive: | 32 min | 16.7 mi |
|
NASA Goddard Space Flight Center
|
Drive: | 32 min | 17.9 mi |
| Hospitals | Distance | ||
|---|---|---|---|
| Hospitals | Distance | ||
| Drive: | 21 min | 11.7 mi | |
| Drive: | 28 min | 14.5 mi | |
| Drive: | 34 min | 17.4 mi |
| Military Bases | Distance | ||
|---|---|---|---|
| Military Bases | Distance | ||
| Drive: | 14 min | 6.2 mi |
You May Also Like
Similar Rentals Nearby
What Are Walk Score®, Transit Score®, and Bike Score® Ratings?
Walk Score® measures the walkability of any address. Transit Score® measures access to public transit. Bike Score® measures the bikeability of any address.
What is a Sound Score Rating?
A Sound Score Rating aggregates noise caused by vehicle traffic, airplane traffic and local sources
