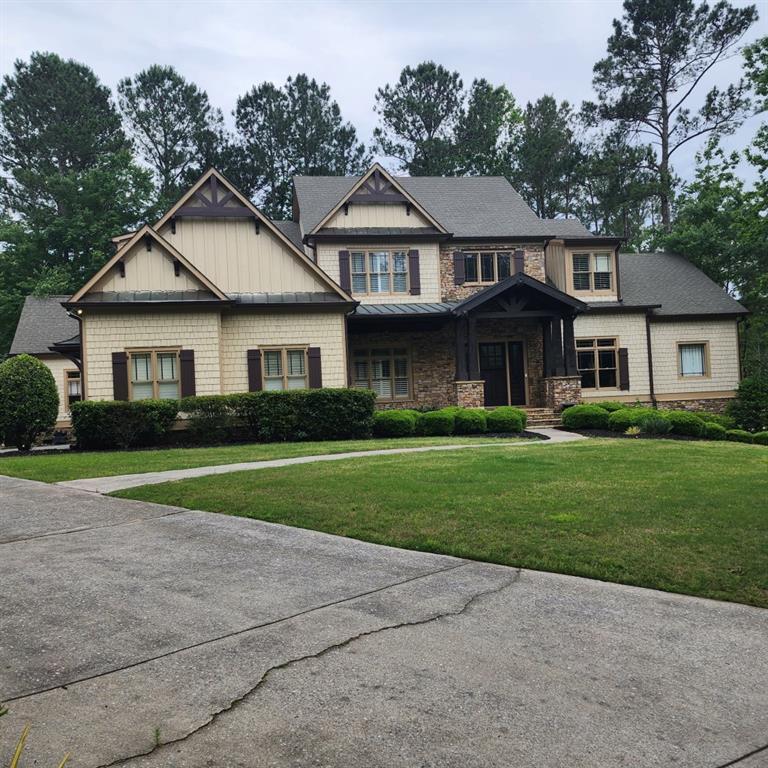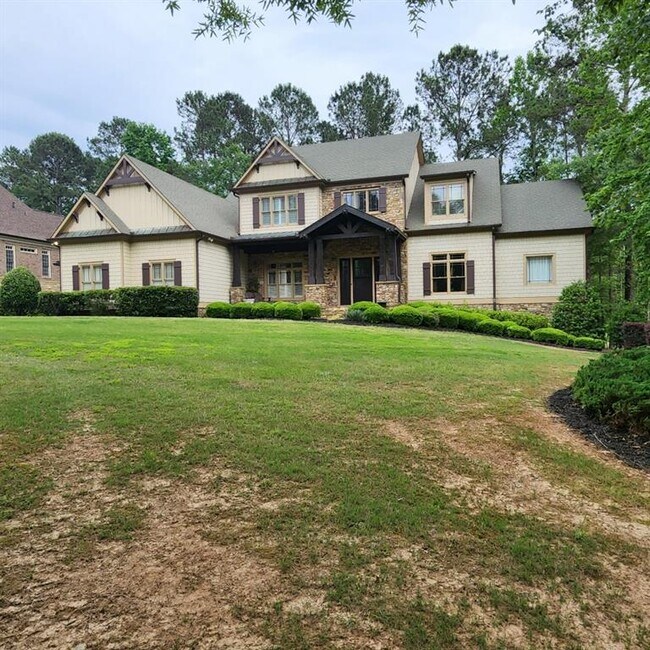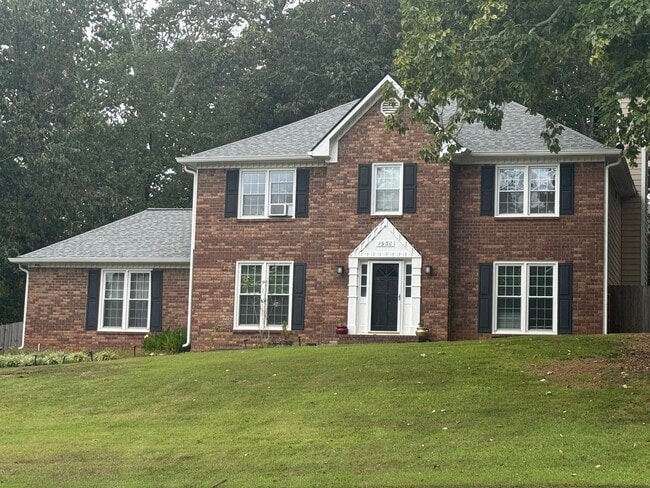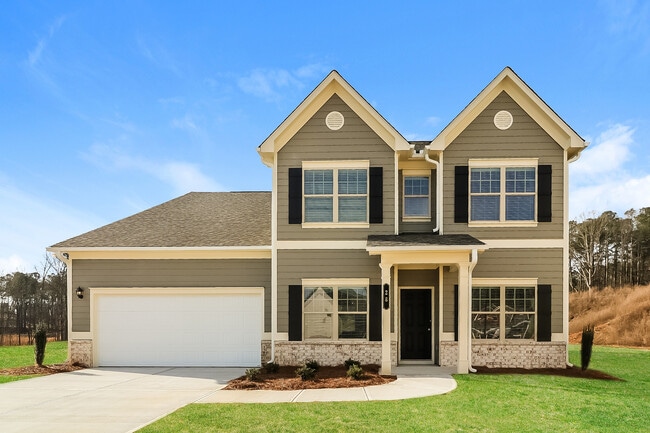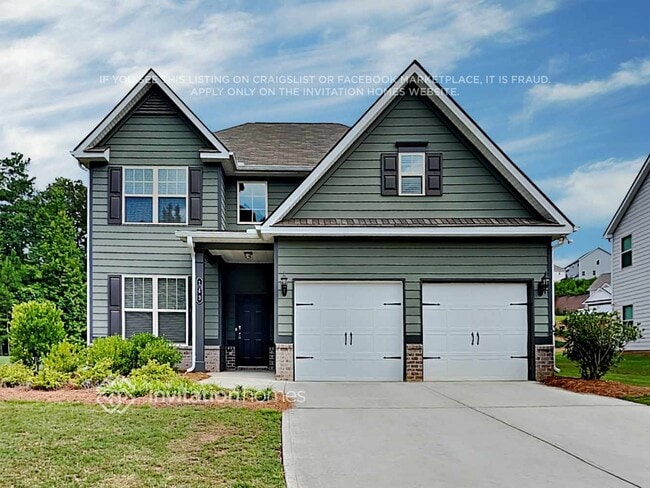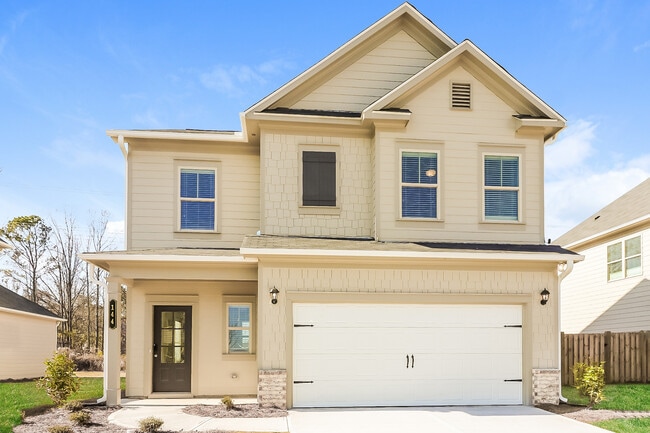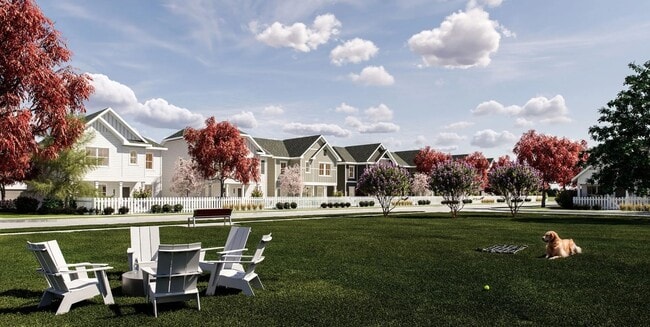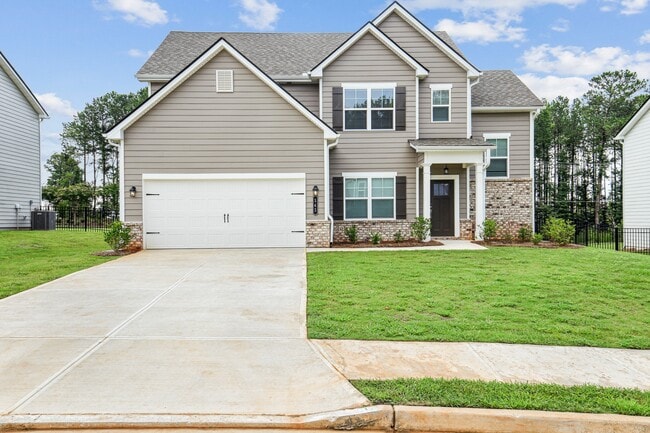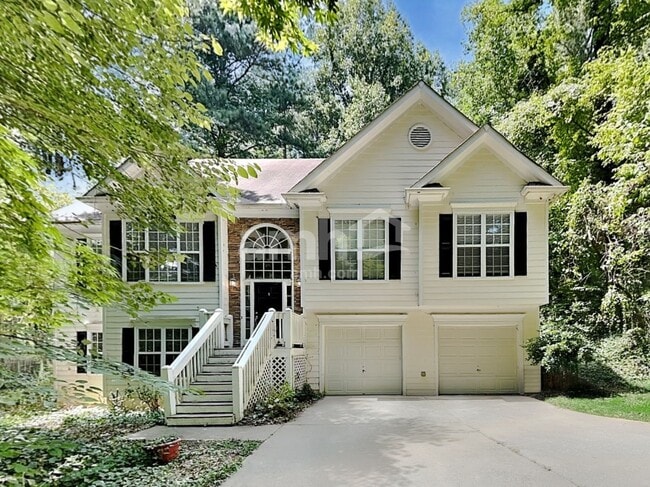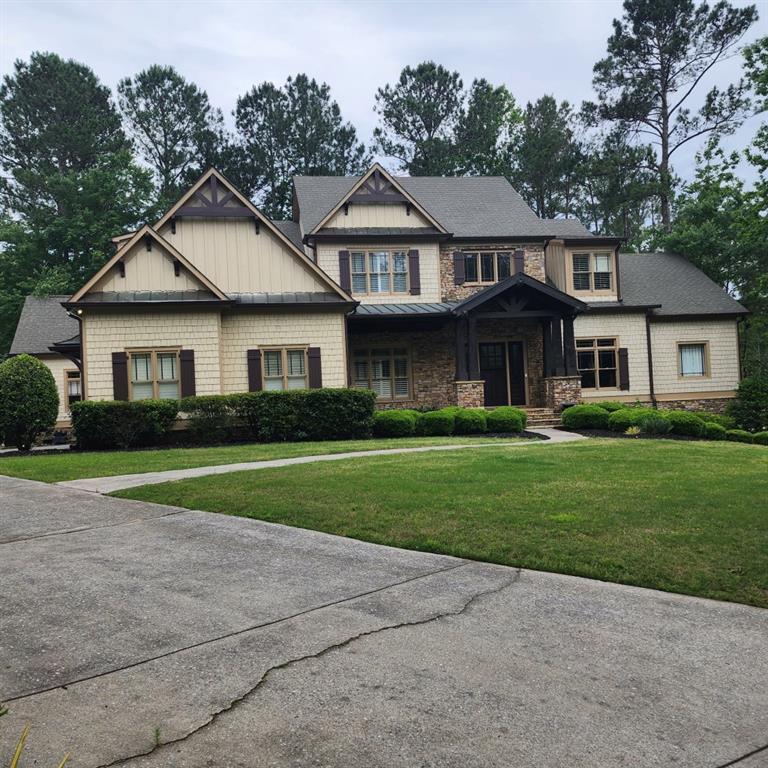6213 Arnall Ct
Acworth, GA 30101
-
Bedrooms
6
-
Bathrooms
6
-
Square Feet
8,110 sq ft
-
Available
Available Now
Highlights
- On Golf Course
- Golf Course Community
- Country Club
- Wine Cellar
- Home Theater
- Gated Community

About This Home
Welcome to this lovely home in Governors Towne Club. This property is thoughtfully designed with ample space for everyone. As you enter,the home greets you with high tray ceilings,an iron staircase,and tile flooring. The front office features cherry paneling,a coffered ceiling,and a unique gas fireplace,adding a touch of traditional elegance. The kitchen is equipped with an island and breakfast bar,granite countertops,stainless steel appliances,and a walk-in pantry. It also includes a cozy keeping room with a double-sided gas fireplace. An additional office/library space on the other side of the fireplace includes built-in desks and benches under impressive cathedral ceilings. The great room has built-in bookcases,a gas fireplace,and large windows with views of the golf course. The owner's suite includes a gas fireplace,subtle cove lighting,dual closets,and a bath with granite counters and a dressing area. Upstairs,there's a family/media room with a kitchenette,four sizable bedrooms with walk-in closets,and three bathrooms. The terrace level offers a versatile living area with a fireplace,spaces for a pool table and home theater,a wine tasting room,an extra bedroom,and a full bath. Other features include a mudroom with side entry,a laundry chute,and a central vacuum system. Outside,there's a screened patio,a deck,and a larger patio below. Community amenities include a clubhouse,pool,tennis courts,basketball court,and playground. This home combines practicality and comfort in a sought-after community. Home is also for Sale.
6213 Arnall Ct is a house located in Cobb County and the 30101 ZIP Code. This area is served by the Cobb County attendance zone.
Home Details
Home Type
Year Built
Attic
Bedrooms and Bathrooms
Finished Basement
Flooring
Home Design
Home Security
Interior Spaces
Kitchen
Laundry
Listing and Financial Details
Lot Details
Outdoor Features
Parking
Schools
Utilities
Views
Community Details
Amenities
Overview
Pet Policy
Recreation
Security
Fees and Policies
The fees below are based on community-supplied data and may exclude additional fees and utilities.
- Dogs Allowed
-
Fees not specified
- Cats Allowed
-
Fees not specified
Contact
- Listed by BOB WOLF | KELLER WILLIAMS REALTY PARTNERS
- Phone Number
- Contact
-
Source
 First Multiple Listing Service, Inc.
First Multiple Listing Service, Inc.
- Dishwasher
- Disposal
- Microwave
- Oven
- Range
- Refrigerator
- Grill
Situated about 30 miles northwest of Downtown Atlanta, the sprawling city of Acworth is a thriving suburban community. With a historic downtown district, small-town feel, and big-city convenience, Acworth has a little something for everyone.
Located in the foothills of the North Georgia Mountains, Acworth boasts scenic views, wooded avenues, and a commendable family-friendly atmosphere. Lovers of food, shopping, and outdoor adventure should look no further. Local restaurants and shops reside around town, giving residents a taste of locally sourced cuisine while maintaining big-city proximity.
Nestled along the banks of Lake Acworth and Allatoona Lake, residents have access to aquatic recreation just outside of their front door. After all, Acworth is known as the Lake City. To pair with living on the lake, residents of Acworth also have access to premier community parks, such as Logan Farm Park and Cauble Park.
Learn more about living in Acworth| Colleges & Universities | Distance | ||
|---|---|---|---|
| Colleges & Universities | Distance | ||
| Drive: | 12 min | 6.0 mi | |
| Drive: | 20 min | 11.4 mi | |
| Drive: | 25 min | 13.7 mi | |
| Drive: | 29 min | 16.3 mi |
 The GreatSchools Rating helps parents compare schools within a state based on a variety of school quality indicators and provides a helpful picture of how effectively each school serves all of its students. Ratings are on a scale of 1 (below average) to 10 (above average) and can include test scores, college readiness, academic progress, advanced courses, equity, discipline and attendance data. We also advise parents to visit schools, consider other information on school performance and programs, and consider family needs as part of the school selection process.
The GreatSchools Rating helps parents compare schools within a state based on a variety of school quality indicators and provides a helpful picture of how effectively each school serves all of its students. Ratings are on a scale of 1 (below average) to 10 (above average) and can include test scores, college readiness, academic progress, advanced courses, equity, discipline and attendance data. We also advise parents to visit schools, consider other information on school performance and programs, and consider family needs as part of the school selection process.
View GreatSchools Rating Methodology
Data provided by GreatSchools.org © 2025. All rights reserved.
You May Also Like
Similar Rentals Nearby
What Are Walk Score®, Transit Score®, and Bike Score® Ratings?
Walk Score® measures the walkability of any address. Transit Score® measures access to public transit. Bike Score® measures the bikeability of any address.
What is a Sound Score Rating?
A Sound Score Rating aggregates noise caused by vehicle traffic, airplane traffic and local sources
