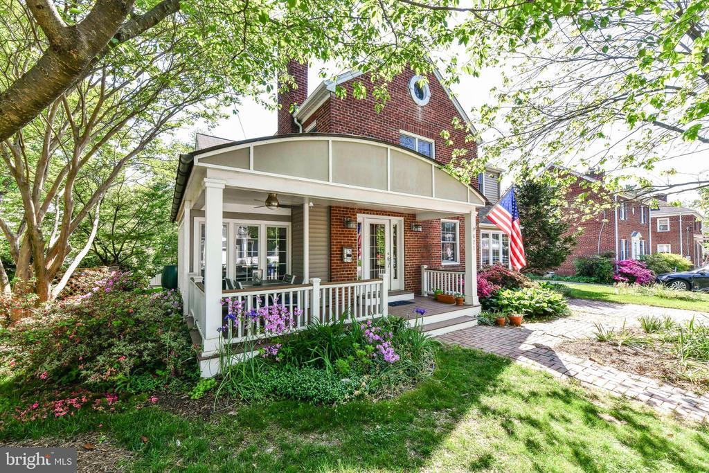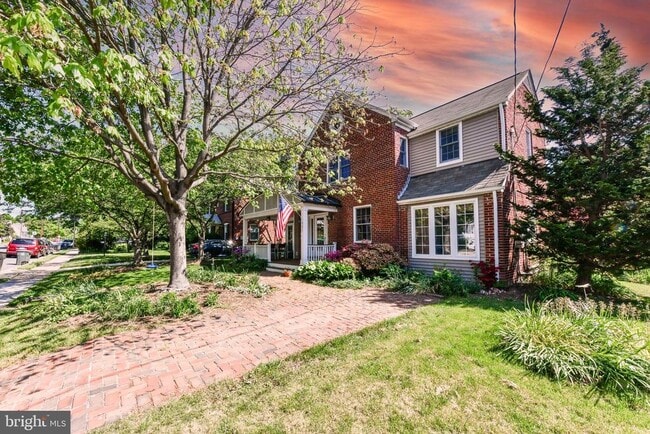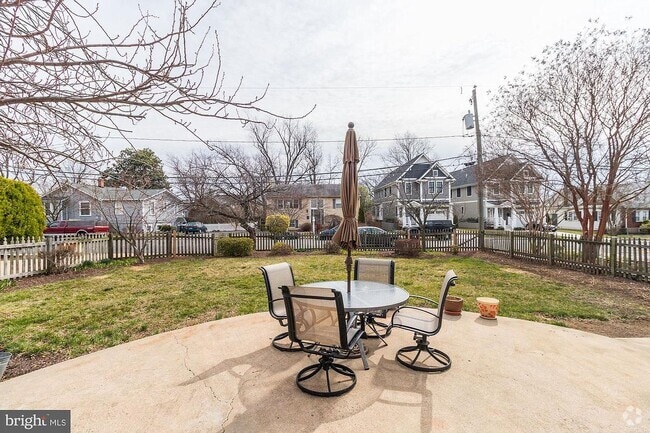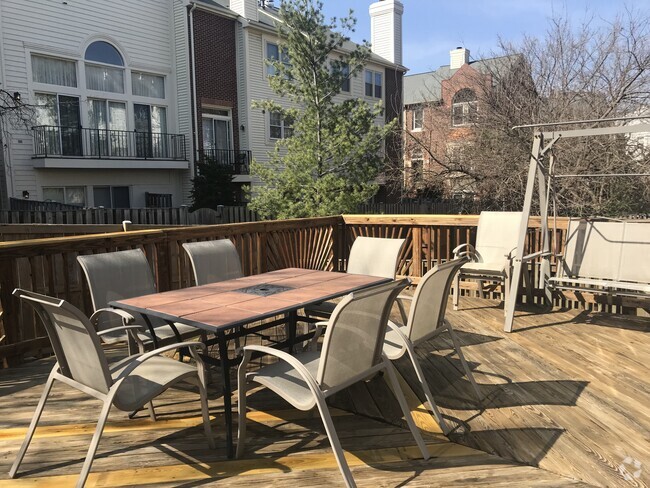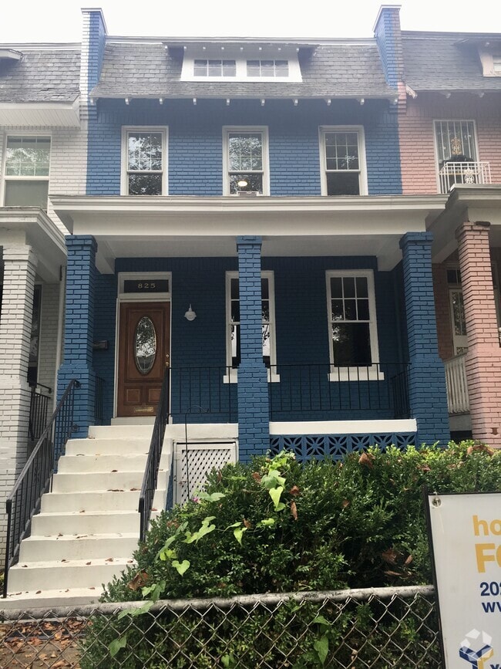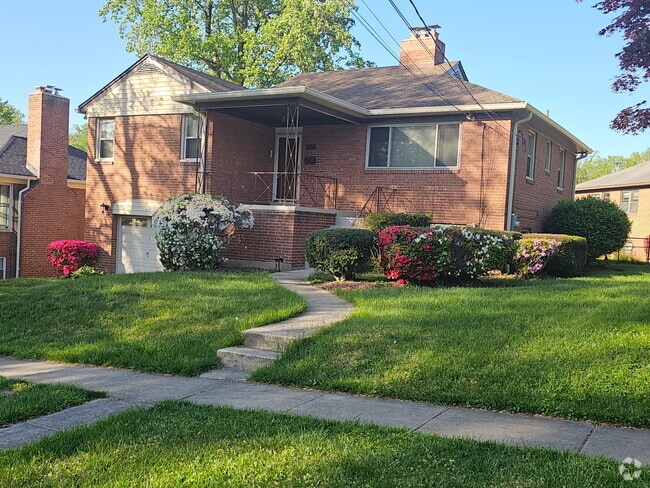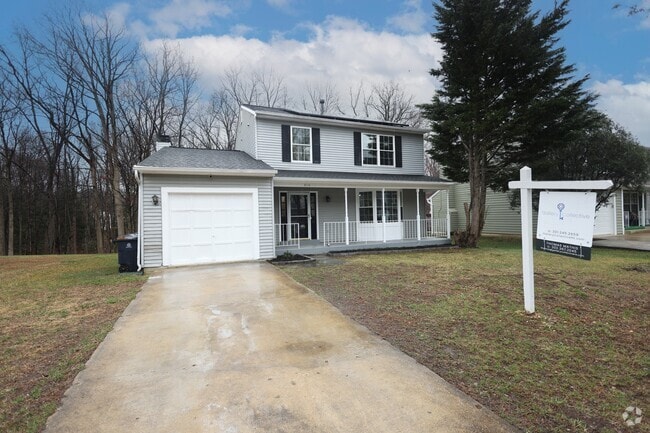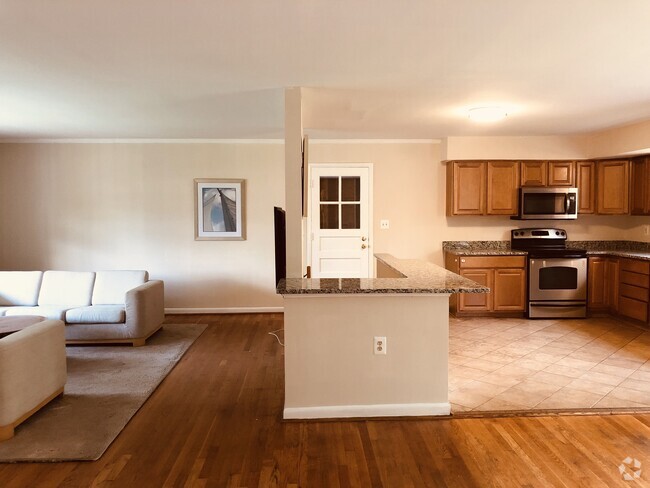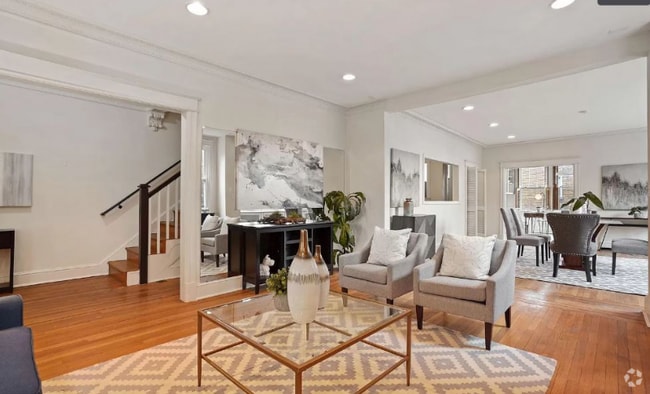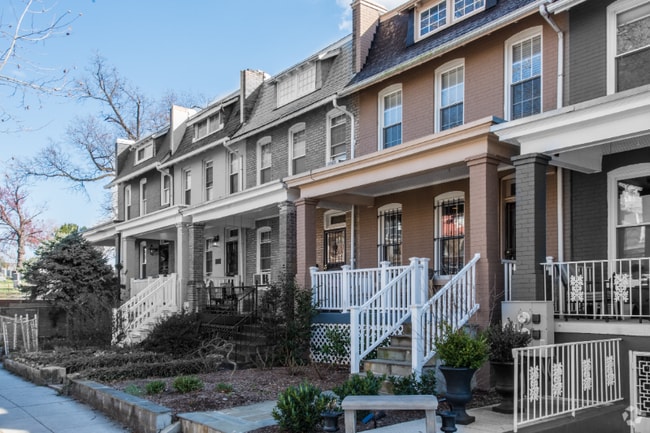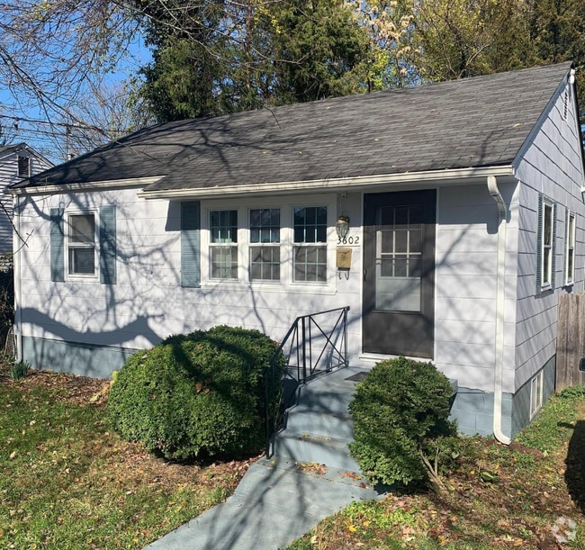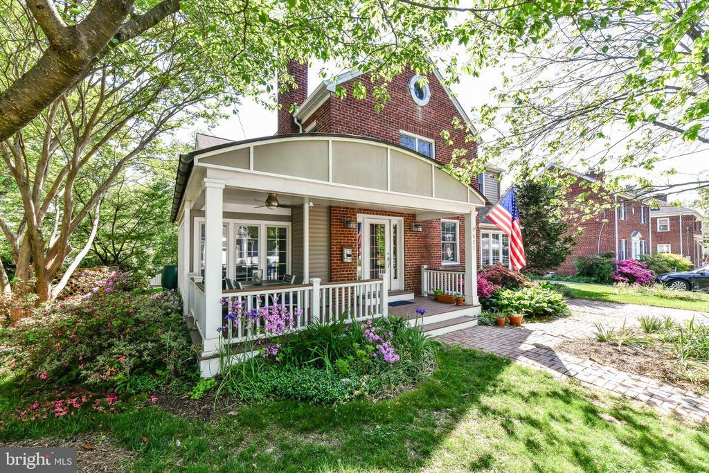621 S Taylor St
Arlington, VA 22204
-
Bedrooms
4
-
Bathrooms
3.5
-
Square Feet
2,850 sq ft
-
Available
Available Now
Highlights
- Greenhouse
- Eat-In Gourmet Kitchen
- Open Floorplan
- Colonial Architecture
- Deck
- Solid Hardwood Flooring

About This Home
Renovated, enhanced, expanded, and elegant - this 4-BR, 3.5-BA brick Colonial nestled in the historic Barcroft community is the perfect combination of spacious, stunning, and cozy.* Be greeted by the inviting front porch area and walk into a unique and unbeatable space, providing ample room for living and entertaining with relaxation and reprieve.* Hardwood flooring graces the main and upper levels.* The expansive kitchen boasts abundant cabinetry and drawer space, a large pantry, stainless steel appliances and backsplashes, gas cooking, an island, and a convenient nook.* With its thoughtful design and renovation, the sunlit dining room offers ample table space and flows seamlessly into the breakfast table area, kitchen, and large living room.* A spacious living area with an open, light-filled ambiance is ideal for entertaining and everyday living.* The upper level sitting room with a window and closet provides a versatile space for a home office or lounge area.* The primary bedroom suite features 9-foot ceilings, open living areas, a ceiling fan, recessed lighting, built-ins, and a huge walk-in closet.* The en-suite primary bathroom provides reprieve and privacy with its spaciousness, elegant finishes, tile flooring, soaking tub, shower stall with bench, cabinetry, and bench.* The three additional bedrooms boast spaciousness and versatility for guests or family.* Gorgeous gardening shed and backyard area!* Situated in a prime location for commuting, walking/biking, local eateries and shops, Community Center, schools, Shirlington, 2 Metros, and much more.*
621 S Taylor St is a house located in Arlington County and the 22204 ZIP Code. This area is served by the Arlington County Public Schools attendance zone.
Home Details
Home Type
Year Built
Accessible Home Design
Basement
Bedrooms and Bathrooms
Flooring
Home Design
Interior Spaces
Kitchen
Laundry
Listing and Financial Details
Lot Details
Outdoor Features
Parking
Schools
Utilities
Views
Community Details
Overview
Pet Policy
Contact
- Listed by Allison P Andrews | Chambers Theory, LLC
- Phone Number
- Contact
-
Source
 Bright MLS, Inc.
Bright MLS, Inc.
- Fireplace
- Dishwasher
- Basement
Established in 1903, Barcroft is a historic neighborhood located between Arlington Boulevard to the north and Columbia Pike to the south. It is bordered on the west side by Four Mile Run and extends east to George Mason Drive. Tree-lined sidewalks adorn this storybook neighborhood, complete with manicured lawns and historic architecture. The heart of Barcroft is the 1908 Barcroft Community House. Originally designed as a chapel, the house was later converted into a one-room schoolhouse – the only one remaining in Arlington.
Apartments in Barcroft are ideally located near Downtown Arlington and Downtown Washington DC. Lake Barcroft, located east of the neighborhood, provides a welcoming escape from the summer heat or just a day on the water.
Learn more about living in Barcroft| Colleges & Universities | Distance | ||
|---|---|---|---|
| Colleges & Universities | Distance | ||
| Drive: | 7 min | 2.2 mi | |
| Drive: | 6 min | 2.6 mi | |
| Drive: | 10 min | 3.6 mi | |
| Drive: | 12 min | 5.2 mi |
 The GreatSchools Rating helps parents compare schools within a state based on a variety of school quality indicators and provides a helpful picture of how effectively each school serves all of its students. Ratings are on a scale of 1 (below average) to 10 (above average) and can include test scores, college readiness, academic progress, advanced courses, equity, discipline and attendance data. We also advise parents to visit schools, consider other information on school performance and programs, and consider family needs as part of the school selection process.
The GreatSchools Rating helps parents compare schools within a state based on a variety of school quality indicators and provides a helpful picture of how effectively each school serves all of its students. Ratings are on a scale of 1 (below average) to 10 (above average) and can include test scores, college readiness, academic progress, advanced courses, equity, discipline and attendance data. We also advise parents to visit schools, consider other information on school performance and programs, and consider family needs as part of the school selection process.
View GreatSchools Rating Methodology
Data provided by GreatSchools.org © 2025. All rights reserved.
Transportation options available in Arlington include Ballston-Mu, Orange/Silver Line Track 1 Platform, located 1.8 miles from 621 S Taylor St. 621 S Taylor St is near Ronald Reagan Washington Ntl, located 5.3 miles or 13 minutes away, and Washington Dulles International, located 23.4 miles or 40 minutes away.
| Transit / Subway | Distance | ||
|---|---|---|---|
| Transit / Subway | Distance | ||
| Drive: | 5 min | 1.8 mi | |
| Drive: | 5 min | 1.9 mi | |
| Drive: | 6 min | 2.2 mi | |
| Drive: | 7 min | 3.1 mi | |
| Drive: | 8 min | 3.2 mi |
| Commuter Rail | Distance | ||
|---|---|---|---|
| Commuter Rail | Distance | ||
|
|
Drive: | 10 min | 3.8 mi |
|
|
Drive: | 15 min | 5.4 mi |
|
|
Drive: | 15 min | 5.5 mi |
|
|
Drive: | 12 min | 5.7 mi |
|
|
Drive: | 12 min | 5.7 mi |
| Airports | Distance | ||
|---|---|---|---|
| Airports | Distance | ||
|
Ronald Reagan Washington Ntl
|
Drive: | 13 min | 5.3 mi |
|
Washington Dulles International
|
Drive: | 40 min | 23.4 mi |
Time and distance from 621 S Taylor St.
| Shopping Centers | Distance | ||
|---|---|---|---|
| Shopping Centers | Distance | ||
| Walk: | 11 min | 0.6 mi | |
| Walk: | 16 min | 0.9 mi | |
| Drive: | 3 min | 1.2 mi |
| Parks and Recreation | Distance | ||
|---|---|---|---|
| Parks and Recreation | Distance | ||
|
Douglas Park
|
Walk: | 20 min | 1.0 mi |
|
Lubber Run Park
|
Drive: | 4 min | 1.3 mi |
|
Long Branch Nature Center
|
Drive: | 6 min | 2.1 mi |
|
Allie S. Freed Park
|
Drive: | 6 min | 2.4 mi |
|
Glencarlyn Park
|
Drive: | 7 min | 2.5 mi |
| Hospitals | Distance | ||
|---|---|---|---|
| Hospitals | Distance | ||
| Drive: | 7 min | 2.4 mi | |
| Drive: | 7 min | 2.5 mi | |
| Drive: | 9 min | 3.9 mi |
| Military Bases | Distance | ||
|---|---|---|---|
| Military Bases | Distance | ||
| Drive: | 7 min | 2.8 mi |
You May Also Like
Similar Rentals Nearby
What Are Walk Score®, Transit Score®, and Bike Score® Ratings?
Walk Score® measures the walkability of any address. Transit Score® measures access to public transit. Bike Score® measures the bikeability of any address.
What is a Sound Score Rating?
A Sound Score Rating aggregates noise caused by vehicle traffic, airplane traffic and local sources
