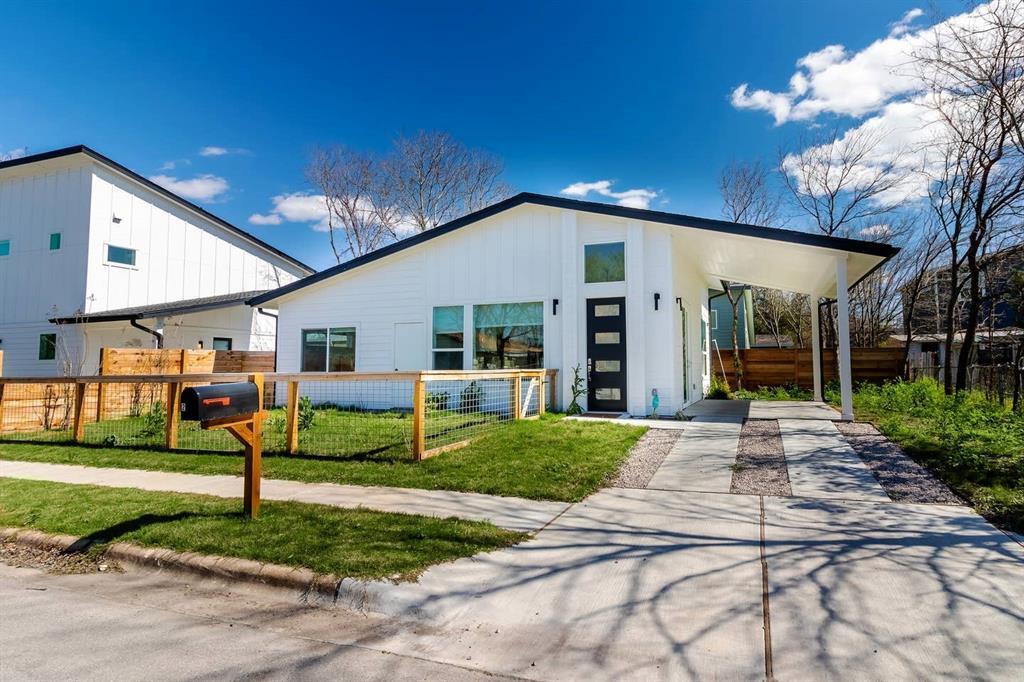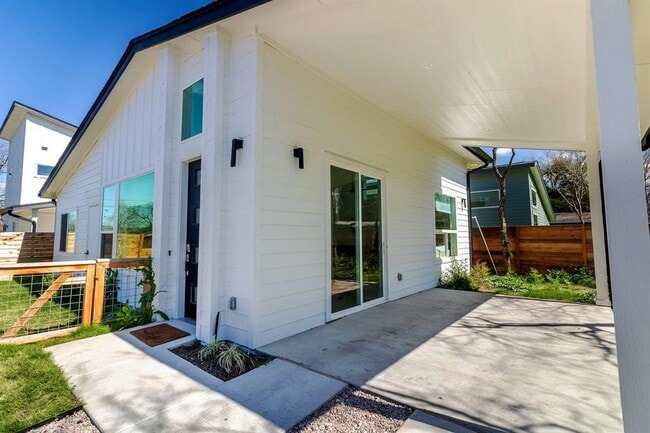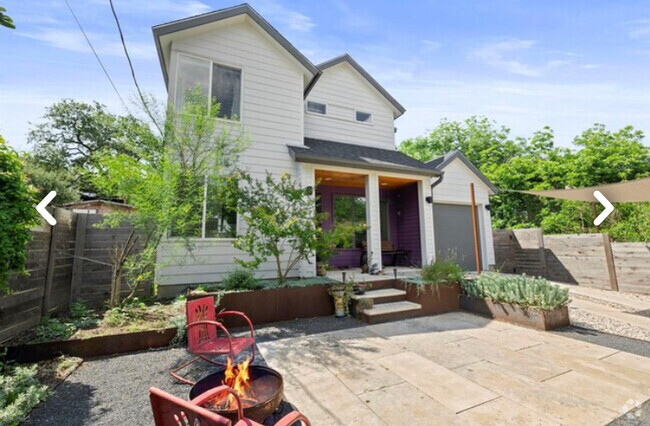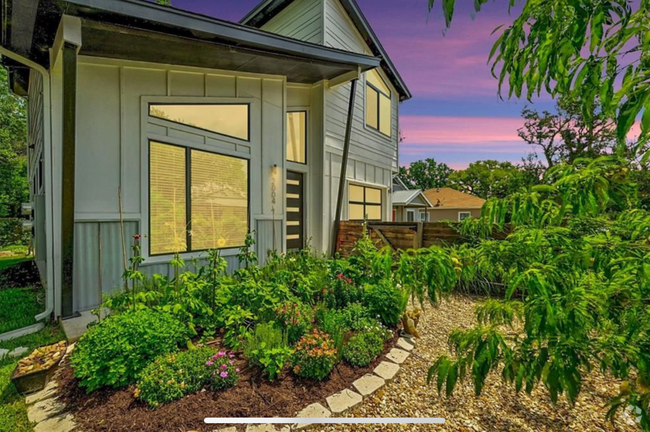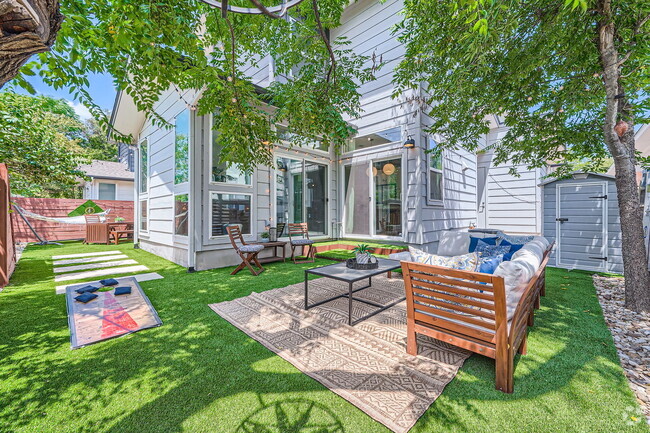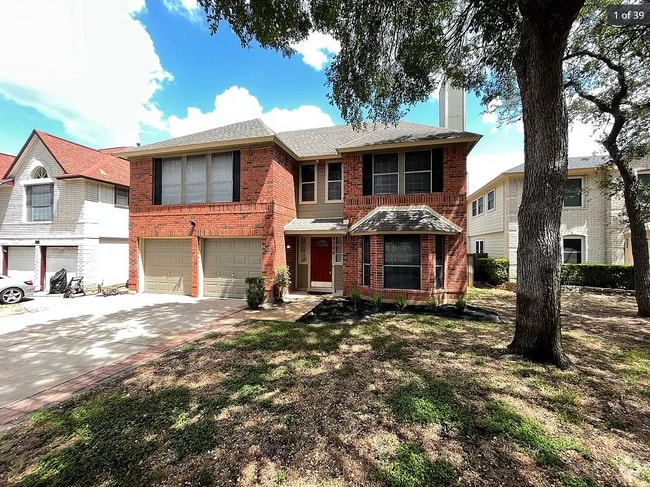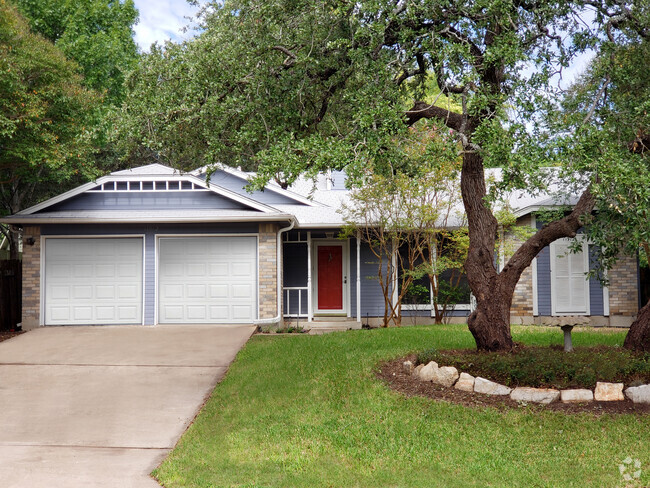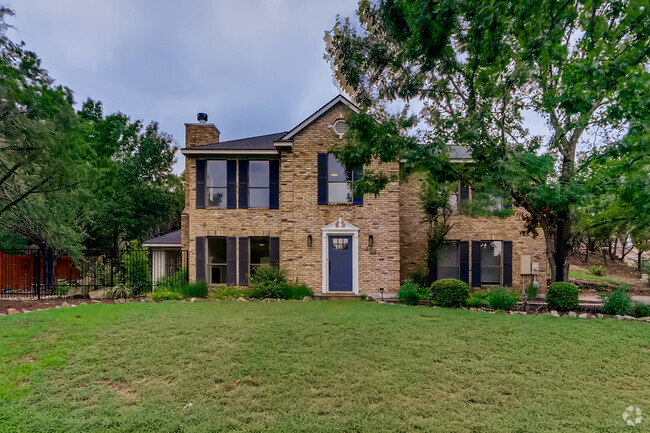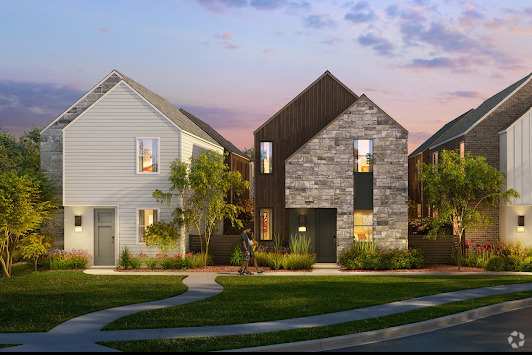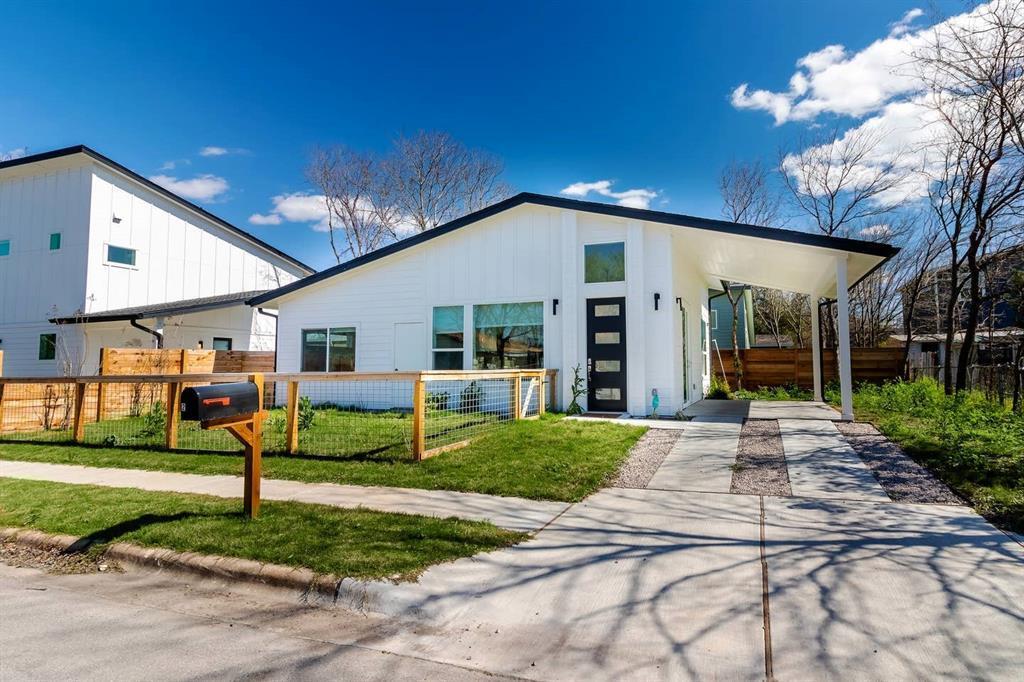6201 Caddie St
Austin, TX 78741
-
Bedrooms
2
-
Bathrooms
2
-
Square Feet
1,000 sq ft
-
Available
Available Now
Highlights
- Golf Course Community
- Open Floorplan
- Property is near public transit
- Vaulted Ceiling
- Quartz Countertops
- Covered patio or porch

About This Home
Stunning like-new construction near East Riverside!! Experience the charm and functionality of this beautifully designed B-unit farmhouse, featuring its own private driveway—completely separate from the A-unit—offering the privacy and feel of a single-family home. Step inside to discover a sleek, modern interior bathed in natural light, with polished concrete floors, quartz countertops, stainless steel appliances, and bright white cabinetry throughout. The open floor plan is perfect for both everyday living and entertaining, creating a spacious, connected feel that suits any lifestyle. This move-in-ready home is ideal for a variety of needs—whether you're a young professional seeking a dedicated office space or roommates looking for privacy with separate wings. A recently installed 6-foot privacy fence and an enclosed carport offer peace of mind, while the low-maintenance xeriscaped side yard and grassy front lawn make it easy to enjoy the outdoors with your four-legged friends. Additional highlights include fresh paint, updated landscaping, a tankless water heater, and energy-efficient appliances designed to keep your utility bills low. Located within walking distance to Roy G. Guerrero Park, Riverside Golf Course, Cafe Nenai, and JD’s Market & Grocery, and just a short drive or bike ride to local favorites like Frazier’s Long & Low, RADIO EAST, H-E-B Plus, and the Town Lake Trail. With quick access to 183 and Riverside, you're only 12 minutes from Downtown Austin.
6201 Caddie St is a house located in Travis County and the 78741 ZIP Code. This area is served by the Austin Independent attendance zone.
Home Details
Home Type
Year Built
Accessible Home Design
Bedrooms and Bathrooms
Eco-Friendly Details
Home Design
Home Security
Interior Spaces
Kitchen
Laundry
Listing and Financial Details
Location
Lot Details
Outdoor Features
Parking
Schools
Utilities
Community Details
Amenities
Overview
Pet Policy
Recreation
Fees and Policies
The fees below are based on community-supplied data and may exclude additional fees and utilities.
Pet policies are negotiable.
- Dogs Allowed
-
Fees not specified
- Cats Allowed
-
Fees not specified
Contact
- Listed by Jeremy Vandermause | Bramlett Partners
- Phone Number
- Contact
-
Source
 Austin Board of REALTORS®
Austin Board of REALTORS®
- Dishwasher
- Disposal
- Microwave
- Refrigerator
Nestled just six miles southeast of Downtown Austin, Montopolis is a centrally located neighborhood between Highway 183 and Interstate 71. Commuter benefits are many in this Texas suburb, including its proximity to the Austin-Bergstrom International Airport. Because of its ideal location, Montopolis is growing in popularity, especially with commuters and renters looking or quick access to the University of Texas at Austin, located just six miles northwest. Rentals in Montopolis vary greatly between apartments, condos, and houses, so there is something for everyone.
Residents of Montopolis have their choice of outdoor recreation, from the Riverside Golf Course and the Roy G. Guerrero Colorado River Metro Park to the Colorado River Wildlife Sanctuary and the Montopolis Neighborhood Park. Locals enjoy the natural appeal, along with the walking, biking, and running trails in these community spaces.
Learn more about living in Montopolis| Colleges & Universities | Distance | ||
|---|---|---|---|
| Colleges & Universities | Distance | ||
| Walk: | 15 min | 0.8 mi | |
| Drive: | 7 min | 3.9 mi | |
| Drive: | 9 min | 4.1 mi | |
| Drive: | 11 min | 5.4 mi |
 The GreatSchools Rating helps parents compare schools within a state based on a variety of school quality indicators and provides a helpful picture of how effectively each school serves all of its students. Ratings are on a scale of 1 (below average) to 10 (above average) and can include test scores, college readiness, academic progress, advanced courses, equity, discipline and attendance data. We also advise parents to visit schools, consider other information on school performance and programs, and consider family needs as part of the school selection process.
The GreatSchools Rating helps parents compare schools within a state based on a variety of school quality indicators and provides a helpful picture of how effectively each school serves all of its students. Ratings are on a scale of 1 (below average) to 10 (above average) and can include test scores, college readiness, academic progress, advanced courses, equity, discipline and attendance data. We also advise parents to visit schools, consider other information on school performance and programs, and consider family needs as part of the school selection process.
View GreatSchools Rating Methodology
You May Also Like
Similar Rentals Nearby
-
-
-
-
-
-
-
-
-
1 / 34
-
What Are Walk Score®, Transit Score®, and Bike Score® Ratings?
Walk Score® measures the walkability of any address. Transit Score® measures access to public transit. Bike Score® measures the bikeability of any address.
What is a Sound Score Rating?
A Sound Score Rating aggregates noise caused by vehicle traffic, airplane traffic and local sources
