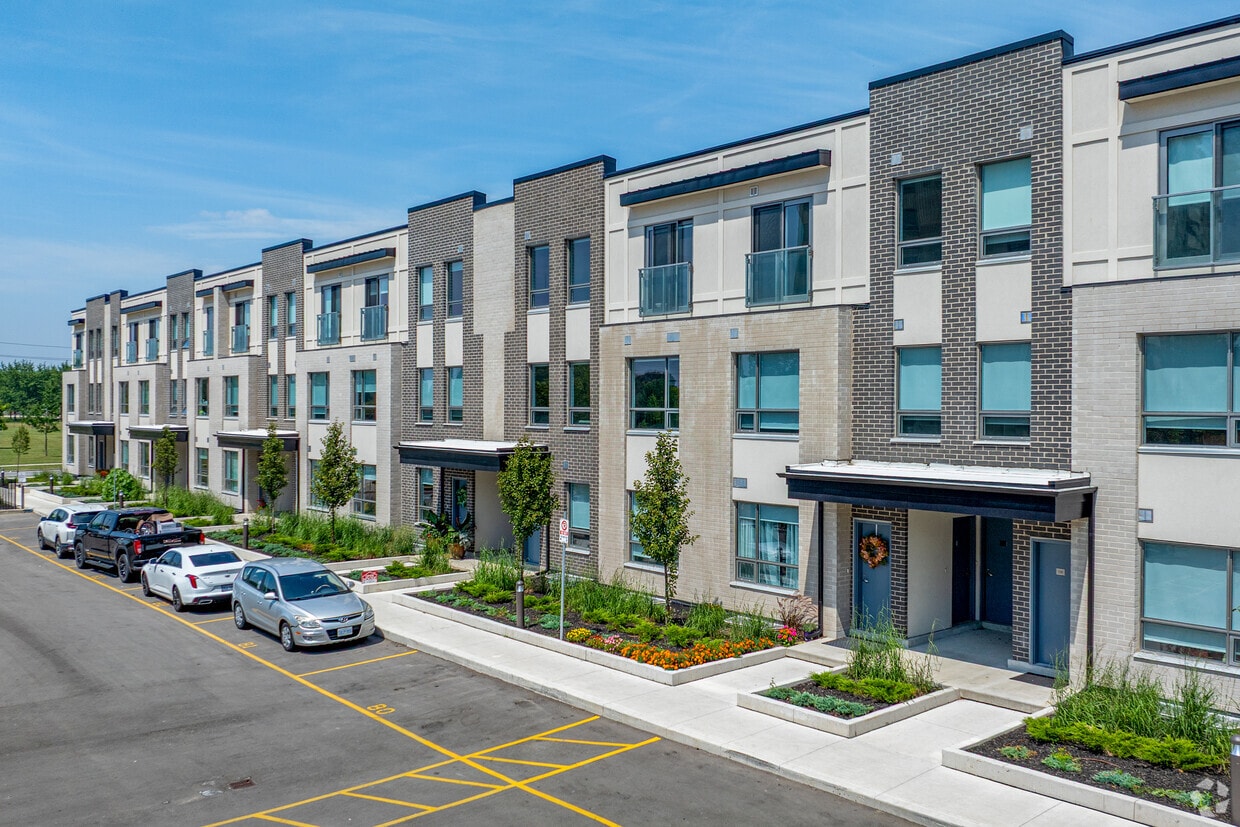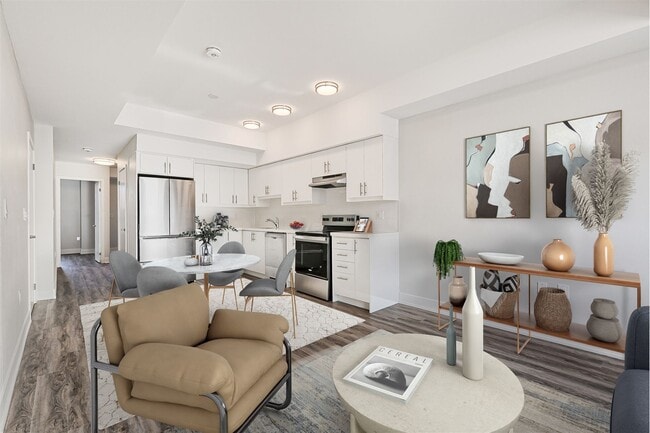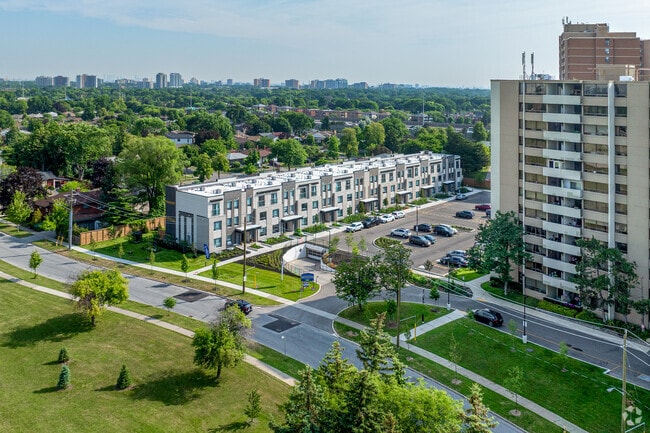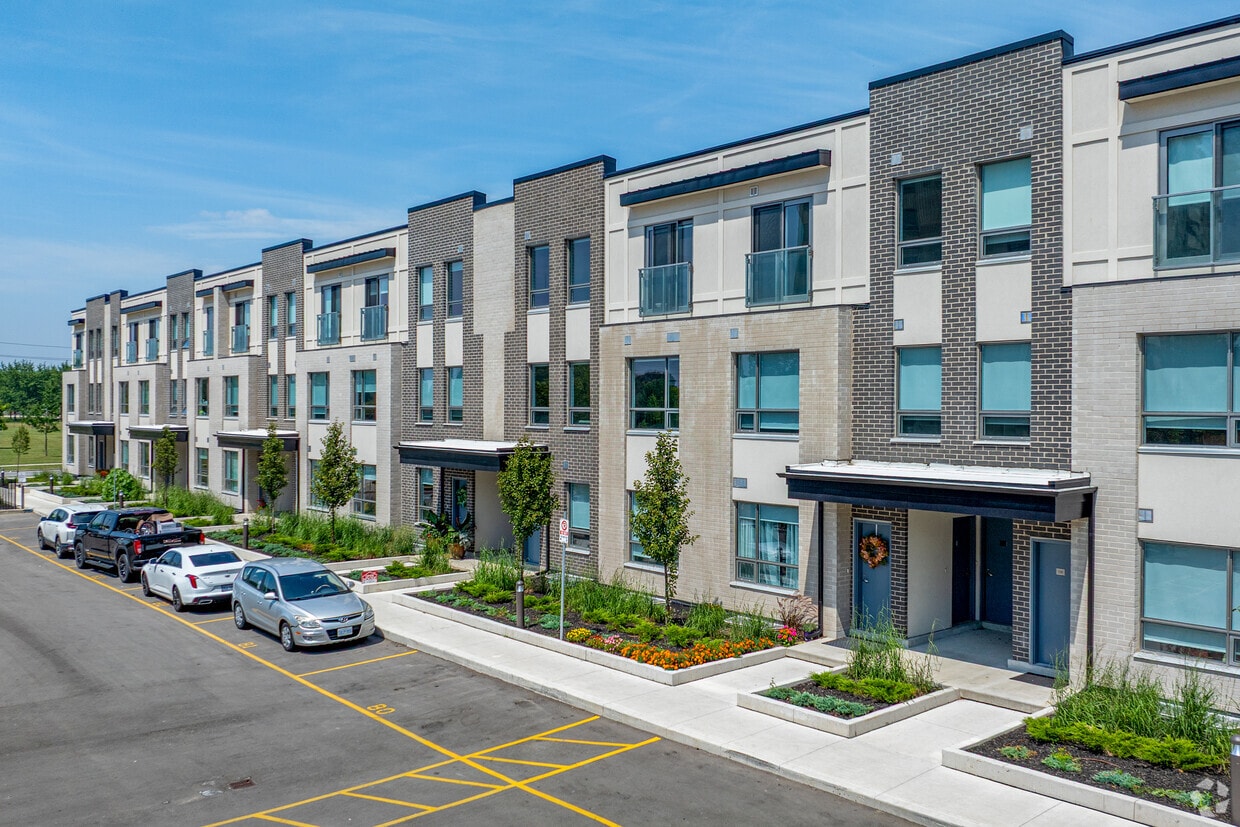62 Dixfield Dr
62 Dixfield Dr,
Toronto,
ON
M9C 0E1

-
Monthly Rent
$2,894 - $4,100
-
Bedrooms
2 - 4 bd
-
Bathrooms
1.5 - 3 ba
-
Square Feet
880 - 1,665 sq ft

Highlights
- New Construction
- Den
- Yard
- High Ceilings
- Pool
- Walk-In Closets
- Controlled Access
- Fenced Lot
- Walking/Biking Trails
Pricing & Floor Plans
Fees and Policies
The fees listed below are community-provided and may exclude utilities or add-ons. All payments are made directly to the property and are non-refundable unless otherwise specified.
-
Garage Lot
-
Surface Lot
Property Fee Disclaimer: Based on community-supplied data and independent market research. Subject to change without notice. May exclude fees for mandatory or optional services and usage-based utilities.
Details
Lease Options
-
12 mo
Property Information
-
Built in 2024
-
42 houses/3 stories
Matterport 3D Tours
About 62 Dixfield Dr
62 Dixfield Drive is a brand-new rental community that perfectly blends modern living with convenience. This stylish, three-storey building features 42 stacked townhouse units, each thoughtfully designed with contemporary amenities such as stainless steel appliances, in-suite laundry, soaring ceilings, and basements. The location is a standout feature, offering beautiful park views and easy access to nearby schools and public transit. For those who enjoy an active lifestyle, Centennial Park and Etobicoke Olympium are just minutes away. Plus, residents can take advantage of our on-site outdoor swimming pool and fitness facilities, making it easy to start your day with a swim or a workout. At 62 Dixfield Drive, comfort and convenience are at the heart of everything we offer.
62 Dixfield Dr is an apartment located in Toronto, ON. This listing has rentals from $2894
Unique Features
- Finished Basements
Community Amenities
Pool
Fitness Center
Laundry Facilities
Controlled Access
- Laundry Facilities
- Controlled Access
- Maintenance on site
- Property Manager on Site
- 24 Hour Access
- Storage Space
- Walk-Up
- Fitness Center
- Pool
- Bicycle Storage
- Walking/Biking Trails
- Fenced Lot
- Courtyard
Townhome Features
Washer/Dryer
Air Conditioning
Dishwasher
High Speed Internet Access
Walk-In Closets
Yard
Refrigerator
Tub/Shower
Indoor Features
- High Speed Internet Access
- Washer/Dryer
- Air Conditioning
- Heating
- Cable Ready
- Storage Space
- Tub/Shower
- Handrails
- Sprinkler System
Kitchen Features & Appliances
- Dishwasher
- Stainless Steel Appliances
- Eat-in Kitchen
- Kitchen
- Oven
- Range
- Refrigerator
- Freezer
- Quartz Countertops
Floor Plan Details
- Vinyl Flooring
- Dining Room
- High Ceilings
- Family Room
- Basement
- Den
- Views
- Walk-In Closets
- Linen Closet
- Large Bedrooms
- Patio
- Yard
- Lawn
Serving up equal portions of charm and sophistication, Toronto’s tree-filled neighbourhoods give way to quaint shops and restaurants in historic buildings, some of the tallest skyscrapers in Canada, and a dazzling waterfront lined with yacht clubs and sandy beaches.
During the summer, residents enjoy cycling the Waterfront Bike Trail or spending afternoons at Balmy Beach Park. Commuting in the city is a breeze thanks to Toronto’s underground walkway system known as the PATH, which spans more than 30 kilometres and connects shops, restaurants, subway stations, and major attractions.
You’ll have a wide selection of neighbourhoods to choose from when renting in Toronto, from condo-filled Liberty Village to the green spaces of High Park North and the creative energy of West Queen West. From Kensington Market to the Entertainment District and Harbourfront Centre, the city offers endless ways to explore.
Learn more about living in TorontoCompare neighborhood and city base rent averages by bedroom.
| Eringate-Centennial-West Deane | Toronto, ON | |
|---|---|---|
| Studio | - | $1,714 |
| 1 Bedroom | $2,086 | $2,089 |
| 2 Bedrooms | $2,641 | $3,099 |
| 3 Bedrooms | $3,058 | $3,813 |
- Laundry Facilities
- Controlled Access
- Maintenance on site
- Property Manager on Site
- 24 Hour Access
- Storage Space
- Walk-Up
- Fenced Lot
- Courtyard
- Fitness Center
- Pool
- Bicycle Storage
- Walking/Biking Trails
- Finished Basements
- High Speed Internet Access
- Washer/Dryer
- Air Conditioning
- Heating
- Cable Ready
- Storage Space
- Tub/Shower
- Handrails
- Sprinkler System
- Dishwasher
- Stainless Steel Appliances
- Eat-in Kitchen
- Kitchen
- Oven
- Range
- Refrigerator
- Freezer
- Quartz Countertops
- Vinyl Flooring
- Dining Room
- High Ceilings
- Family Room
- Basement
- Den
- Views
- Walk-In Closets
- Linen Closet
- Large Bedrooms
- Patio
- Yard
- Lawn
| Monday | 9am - 5pm |
|---|---|
| Tuesday | 9am - 5pm |
| Wednesday | 9am - 5pm |
| Thursday | 9am - 5pm |
| Friday | 9am - 5pm |
| Saturday | By Appointment |
| Sunday | By Appointment |
| Colleges & Universities | Distance | ||
|---|---|---|---|
| Colleges & Universities | Distance | ||
| Drive: | 13 min | 11.1 km | |
| Drive: | 15 min | 13.0 km | |
| Drive: | 24 min | 22.8 km | |
| Drive: | 24 min | 23.7 km |
Transportation options available in Toronto include Islington Station - Eastbound Platform, located 5.8 kilometers from 62 Dixfield Dr. 62 Dixfield Dr is near Toronto Pearson International, located 10.2 kilometers or 18 minutes away, and Billy Bishop Toronto City, located 20.0 kilometers or 23 minutes away.
| Transit / Subway | Distance | ||
|---|---|---|---|
| Transit / Subway | Distance | ||
|
|
Drive: | 10 min | 5.8 km |
|
|
Drive: | 11 min | 6.3 km |
|
|
Drive: | 12 min | 7.3 km |
|
|
Drive: | 14 min | 8.5 km |
|
|
Drive: | 16 min | 9.5 km |
| Commuter Rail | Distance | ||
|---|---|---|---|
| Commuter Rail | Distance | ||
|
|
Drive: | 9 min | 5.1 km |
|
|
Drive: | 11 min | 7.2 km |
|
|
Drive: | 12 min | 10.3 km |
|
|
Drive: | 13 min | 10.8 km |
|
|
Drive: | 15 min | 14.1 km |
| Airports | Distance | ||
|---|---|---|---|
| Airports | Distance | ||
|
Toronto Pearson International
|
Drive: | 18 min | 10.2 km |
|
Billy Bishop Toronto City
|
Drive: | 23 min | 20.0 km |
Time and distance from 62 Dixfield Dr.
| Shopping Centers | Distance | ||
|---|---|---|---|
| Shopping Centers | Distance | ||
| Walk: | 15 min | 1.3 km | |
| Drive: | 5 min | 2.6 km | |
| Drive: | 5 min | 2.7 km |
| Military Bases | Distance | ||
|---|---|---|---|
| Military Bases | Distance | ||
| Drive: | 92 min | 86.5 km |
62 Dixfield Dr Photos
-
62 Dixfield Dr
-
-
-
-
-
-
-
-
Floor Plans
-
2 Bedrooms
-
2 Bedrooms
-
2 Bedrooms
-
3 Bedrooms
-
3 Bedrooms
-
3 Bedrooms
Nearby Apartments
Within 80.47 Kilometers of 62 Dixfield Dr
-
Royal Gate Apartments
1407 Royal York Rd
Toronto, ON M9P 3A6
$3,050 - $3,299
2-3 Br 4.8 km
-
Queensway Manor
2247 Hurontario St
Mississauga, ON L5A 2G2
$2,249 - $2,695
2-3 Br 9.6 km
-
Panorama Court
50 Panorama Court
Toronto, ON M9V 4A9
$2,500
2 Br 10.2 km
-
Wynford Central
55-65 Wynford Heights Cres
Toronto, ON M3C 1L4
$2,489 - $3,000
2-3 Br 21.4 km
-
The Medley
2239 Eglinton Ave E
Toronto, ON M1K 2N1
$2,249 - $2,250
2 Br 25.3 km
-
20 Antrim
20 Antrim Cres
Toronto, ON M1P 4N3
$2,289 - $2,950
2-3 Br 26.4 km
62 Dixfield Dr has units with in‑unit washers and dryers, making laundry day simple for residents.
Utilities are not included in rent. Residents should plan to set up and pay for all services separately.
Parking is available at 62 Dixfield Dr. Fees may apply depending on the type of parking offered. Contact this property for details.
62 Dixfield Dr has two to four-bedrooms with rent ranges from $2,894/mo. to $4,100/mo.
62 Dixfield Dr does not allow pets, though service animals are always welcome in accordance with applicable laws.
A good rule of thumb is to spend no more than 30% of your gross income on rent. Based on the lowest available rent of $2,894 for a two-bedrooms, you would need to earn about $115,760 per year to qualify. Want to double-check your budget? Calculate how much rent you can afford with our Rent Affordability Calculator.
62 Dixfield Dr is offering 1 Month Free for eligible applicants, with rental rates starting at $2,894.
Yes! 62 Dixfield Dr offers 5 Matterport 3D Tours. Explore different floor plans and see unit level details, all without leaving home.
What Are Walk Score®, Transit Score®, and Bike Score® Ratings?
Walk Score® measures the walkability of any address. Transit Score® measures access to public transit. Bike Score® measures the bikeability of any address.
What is a Sound Score Rating?
A Sound Score Rating aggregates noise caused by vehicle traffic, airplane traffic and local sources






Property Manager Responded