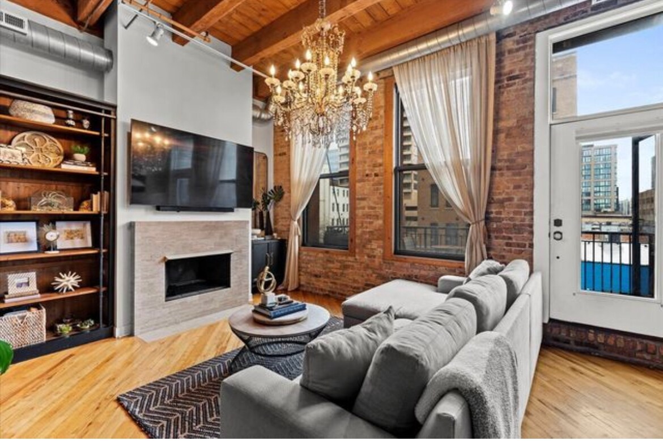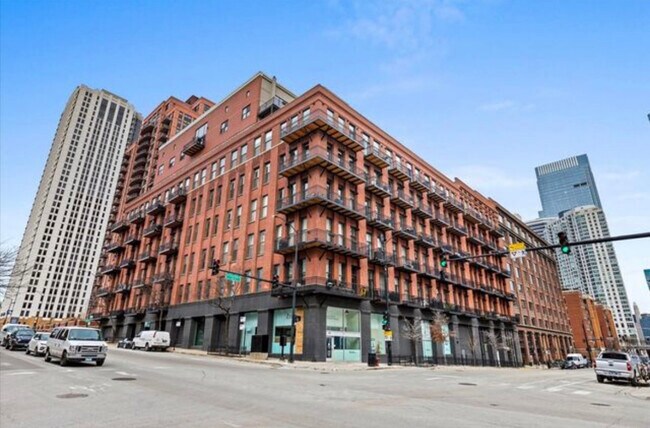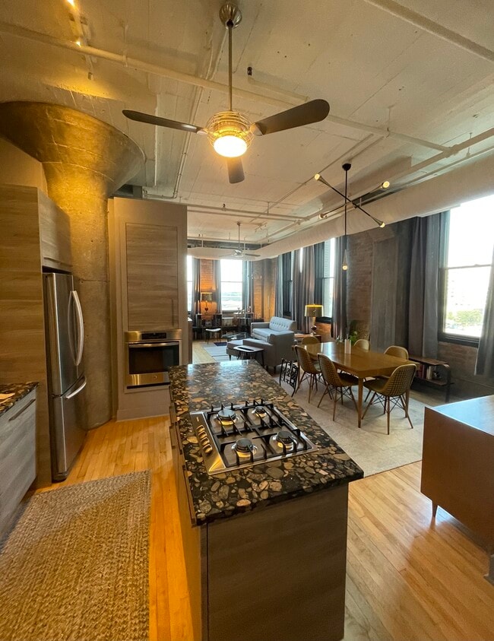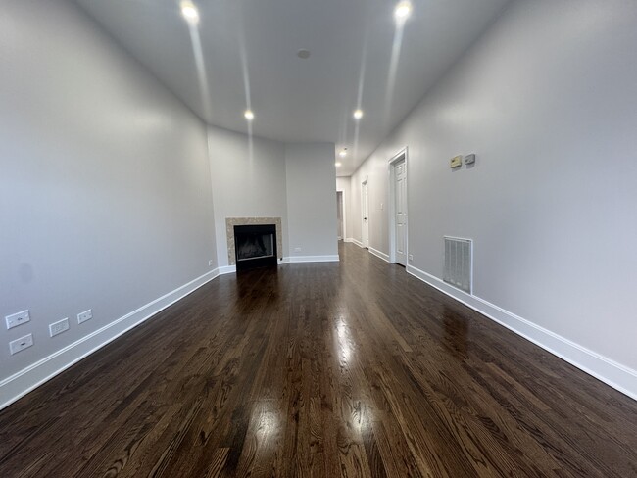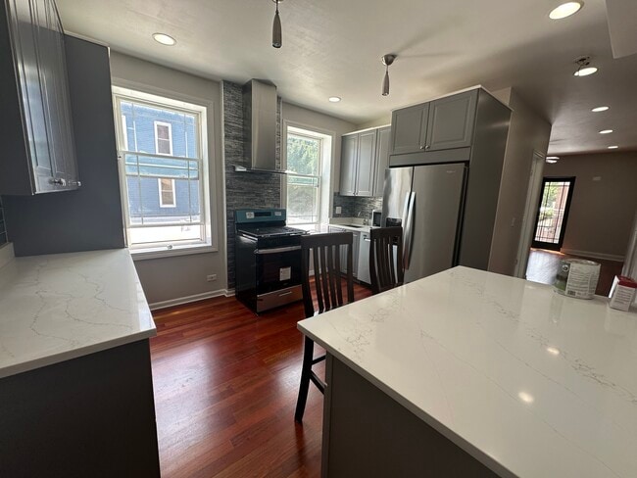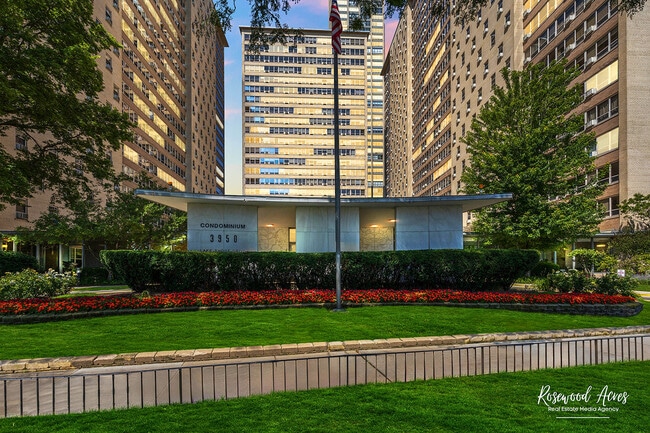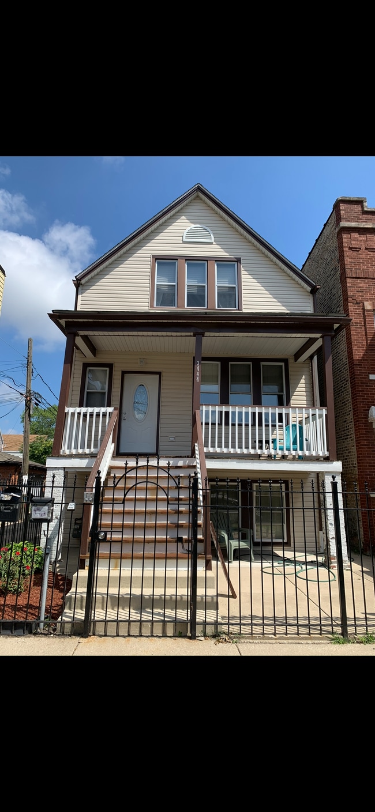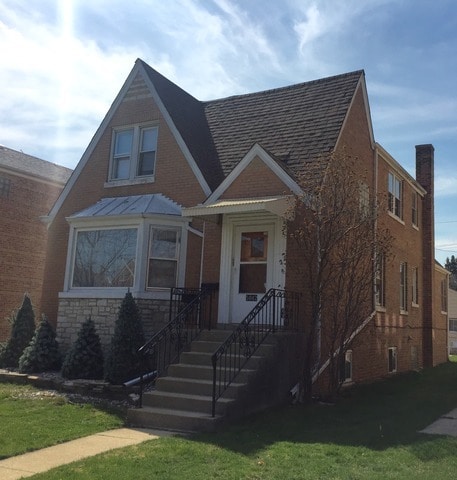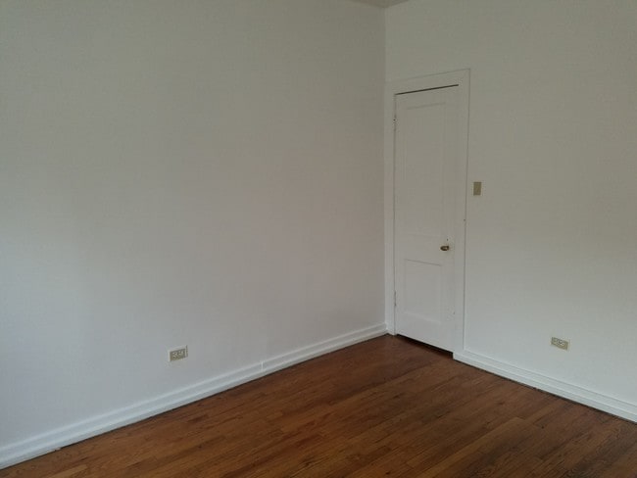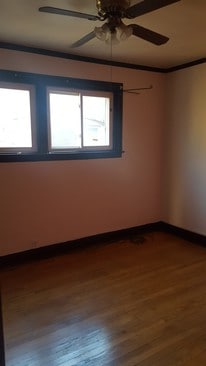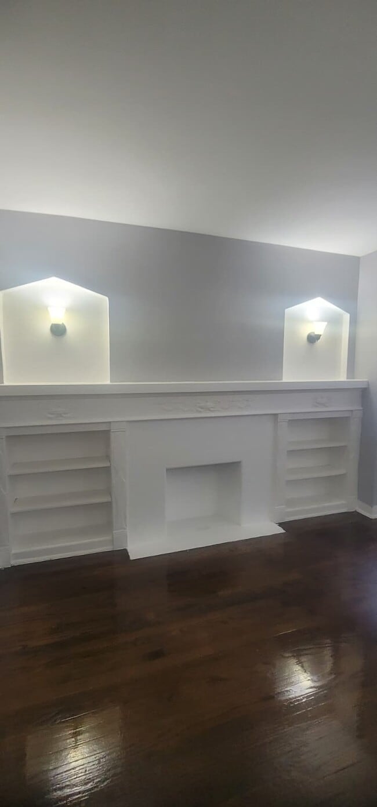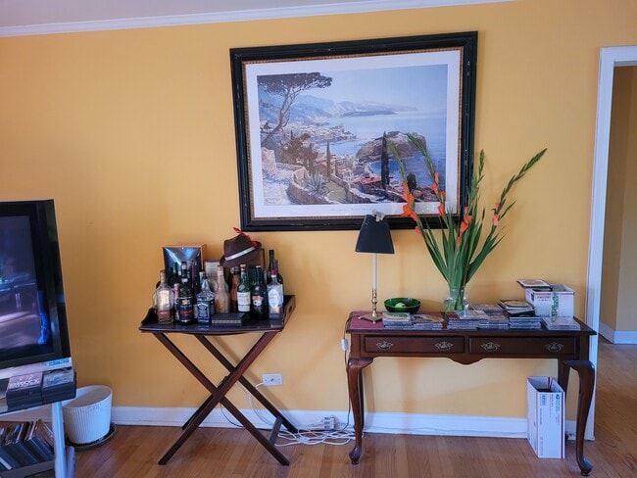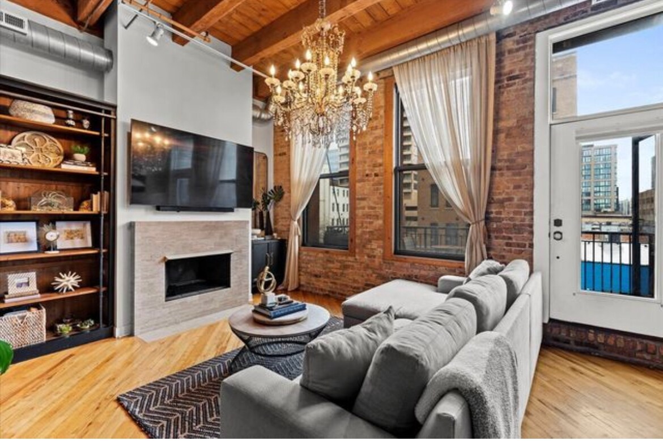616 W Fulton St Unit 217
Chicago, IL 60661

Check Back Soon for Upcoming Availability
| Beds | Baths | Average SF |
|---|---|---|
| 2 Bedrooms 2 Bedrooms 2 Br | 2 Baths 2 Baths 2 Ba | 1,180 SF |
Fees and Policies
The fees below are based on community-supplied data and may exclude additional fees and utilities.
- Dogs Allowed
-
Fees not specified
- Cats Allowed
-
Fees not specified
- Parking
-
Garage--
Details
Utilities Included
-
Water
-
Trash Removal
-
Sewer
-
Cable
About This Property
12 Month Lease, $2,000 deposit, Available Apr. 1 Stunning 2 Bedroom, 2 Bathroom loft condo with FULLY-ENCLOSED bedrooms in the heart of Fulton Market. The perfect location, near it all. Dramatic exposed brick with Southern exposure,14 ft timber ceilings, and two unique decorative in-lays set this unit apart. Updated bathrooms and kitchen featuring stainless steel appliances, quartz countertops and new solid core doors throughout. Refrigerator equipped with ice maker and water dispenser. Central heating and cooling with Nest thermostat. Garbage disposal. Perfectly move-in ready! Restoration hardware finishes including custom curtains and brand new solid-core doors throughout. Primary bedroom features walk in closet. Huge BONUS storage room/rec room/office. Professionally managed building with door staff, newly renovated fitness room, Amazon lockers, luggage carts and dry cleaning locker system. Attached garage parking spot included in rent price. Pet friendly. Reach out for a private showing. * Prices and availability subject to change without notice. * Square footage definitions vary. Displayed square footage is approximate.
616 W Fulton St is a condo located in Cook County and the 60661 ZIP Code.
Condo Features
Washer/Dryer
Air Conditioning
Dishwasher
Loft Layout
High Speed Internet Access
Hardwood Floors
Walk-In Closets
Island Kitchen
Highlights
- High Speed Internet Access
- Wi-Fi
- Washer/Dryer
- Air Conditioning
- Heating
- Smoke Free
- Security System
- Storage Space
- Tub/Shower
- Fireplace
Kitchen Features & Appliances
- Dishwasher
- Disposal
- Ice Maker
- Stainless Steel Appliances
- Island Kitchen
- Eat-in Kitchen
- Kitchen
- Microwave
- Oven
- Range
- Refrigerator
- Freezer
- Quartz Countertops
Model Details
- Hardwood Floors
- High Ceilings
- Office
- Walk-In Closets
- Loft Layout
- Floor to Ceiling Windows

The China Club Lofts
The China Club Lofts, a six-story building constructed in 1877, offers a unique blend of historic charm and modern convenience. Located in Chicago's vibrant West Loop neighborhood, this building houses 225 condominium units. Originally an industrial structure, it has been thoughtfully repurposed to accommodate contemporary urban living while retaining its historical significance. The building's utilitarian design reflects its past, yet it seamlessly integrates into the dynamic and evolving landscape of the West Loop.
Learn more about The China Club Lofts
Chicago’s West Loop has earned a reputation as one of the most exciting areas to eat, drink, and experience the city's best, so it’s no wonder locals are envious of anyone who gets to call this neighborhood home. Where industrial warehouses once stood, swanky high-rise apartments and condos now provide unbeatable views of the river and the city skyline. West Loop's convenient central location puts renters within walking distance of Downtown, Little Italy, and the Medical District. Numerous bus and rail lines passing through make it easy to commute anywhere in the city.
West Loop locals enjoy a mind-boggling selection of restaurants, bars, specialty grocery stores, art galleries, and performance venues. The mix of modern and classical architecture combined with the various public art installations reflects the neighborhood’s unique historic and creative influences, and a distinctive European flair permeates the whole environment.
Learn more about living in West LoopBelow are rent ranges for similar nearby apartments
| Beds | Average Size | Lowest | Typical | Premium |
|---|---|---|---|---|
| Studio Studio Studio | 537 Sq Ft | $1,227 | $2,374 | $10,000 |
| 1 Bed 1 Bed 1 Bed | 727-728 Sq Ft | $1,370 | $3,000 | $10,557 |
| 2 Beds 2 Beds 2 Beds | 1149 Sq Ft | $1,470 | $4,333 | $29,100 |
| 3 Beds 3 Beds 3 Beds | 1612-1616 Sq Ft | $1,075 | $6,853 | $38,481 |
| 4 Beds 4 Beds 4 Beds | 1533 Sq Ft | $1,040 | $3,852 | $77,776 |
- High Speed Internet Access
- Wi-Fi
- Washer/Dryer
- Air Conditioning
- Heating
- Smoke Free
- Security System
- Storage Space
- Tub/Shower
- Fireplace
- Dishwasher
- Disposal
- Ice Maker
- Stainless Steel Appliances
- Island Kitchen
- Eat-in Kitchen
- Kitchen
- Microwave
- Oven
- Range
- Refrigerator
- Freezer
- Quartz Countertops
- Hardwood Floors
- High Ceilings
- Office
- Walk-In Closets
- Loft Layout
- Floor to Ceiling Windows
- Dry Cleaning Service
- Elevator
- Balcony
- Fitness Center
| Colleges & Universities | Distance | ||
|---|---|---|---|
| Colleges & Universities | Distance | ||
| Walk: | 12 min | 0.6 mi | |
| Walk: | 13 min | 0.7 mi | |
| Walk: | 17 min | 0.9 mi | |
| Walk: | 18 min | 1.0 mi |
Transportation options available in Chicago include Clinton Station (Green, Pink Lines), located 0.2 mile from 616 W Fulton St Unit 217. 616 W Fulton St Unit 217 is near Chicago Midway International, located 10.7 miles or 17 minutes away, and Chicago O'Hare International, located 16.8 miles or 26 minutes away.
| Transit / Subway | Distance | ||
|---|---|---|---|
| Transit / Subway | Distance | ||
|
|
Walk: | 4 min | 0.2 mi |
|
|
Walk: | 7 min | 0.4 mi |
|
|
Walk: | 9 min | 0.5 mi |
|
|
Walk: | 13 min | 0.7 mi |
|
|
Walk: | 14 min | 0.8 mi |
| Commuter Rail | Distance | ||
|---|---|---|---|
| Commuter Rail | Distance | ||
|
|
Walk: | 8 min | 0.4 mi |
|
|
Walk: | 14 min | 0.7 mi |
|
|
Drive: | 4 min | 1.4 mi |
|
|
Drive: | 4 min | 1.4 mi |
|
|
Drive: | 4 min | 1.7 mi |
| Airports | Distance | ||
|---|---|---|---|
| Airports | Distance | ||
|
Chicago Midway International
|
Drive: | 17 min | 10.7 mi |
|
Chicago O'Hare International
|
Drive: | 26 min | 16.8 mi |
Time and distance from 616 W Fulton St Unit 217.
| Shopping Centers | Distance | ||
|---|---|---|---|
| Shopping Centers | Distance | ||
| Walk: | 2 min | 0.2 mi | |
| Walk: | 7 min | 0.4 mi | |
| Walk: | 12 min | 0.6 mi |
| Parks and Recreation | Distance | ||
|---|---|---|---|
| Parks and Recreation | Distance | ||
|
Alliance for the Great Lakes
|
Drive: | 3 min | 1.2 mi |
|
Openlands
|
Drive: | 3 min | 1.2 mi |
|
Millennium Park
|
Drive: | 3 min | 1.3 mi |
|
Grant Park
|
Drive: | 4 min | 1.9 mi |
|
Lake Shore Park
|
Drive: | 5 min | 2.0 mi |
| Hospitals | Distance | ||
|---|---|---|---|
| Hospitals | Distance | ||
| Drive: | 4 min | 1.8 mi | |
| Drive: | 5 min | 1.8 mi | |
| Drive: | 4 min | 2.1 mi |
| Military Bases | Distance | ||
|---|---|---|---|
| Military Bases | Distance | ||
| Drive: | 34 min | 24.5 mi |
You May Also Like
Similar Rentals Nearby
What Are Walk Score®, Transit Score®, and Bike Score® Ratings?
Walk Score® measures the walkability of any address. Transit Score® measures access to public transit. Bike Score® measures the bikeability of any address.
What is a Sound Score Rating?
A Sound Score Rating aggregates noise caused by vehicle traffic, airplane traffic and local sources
