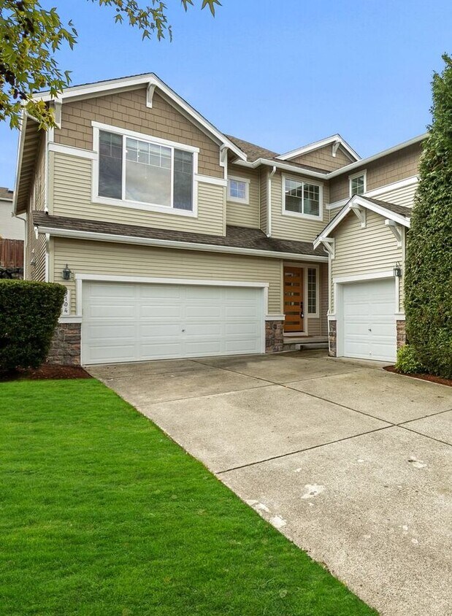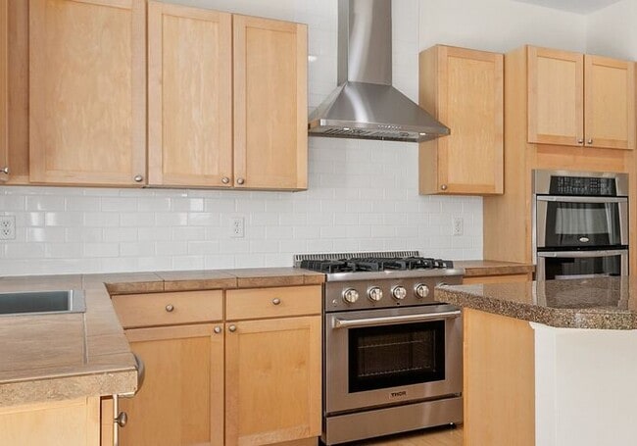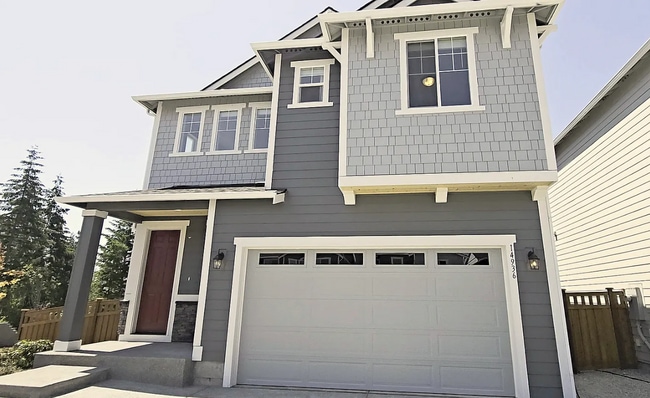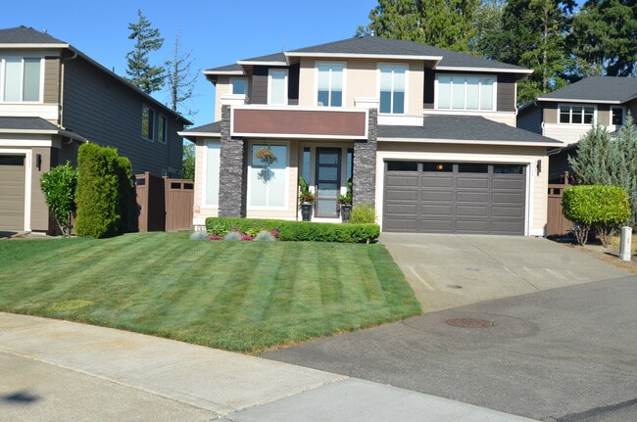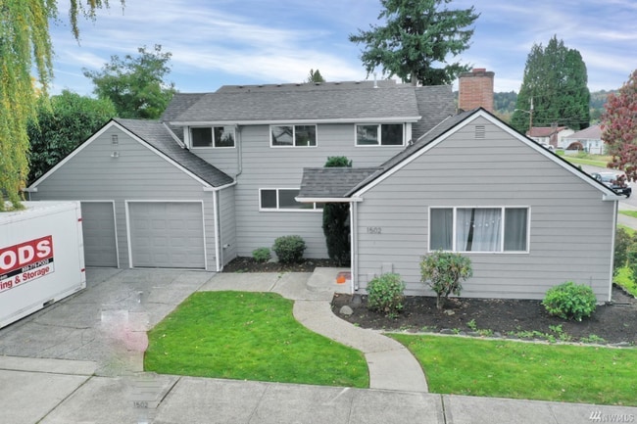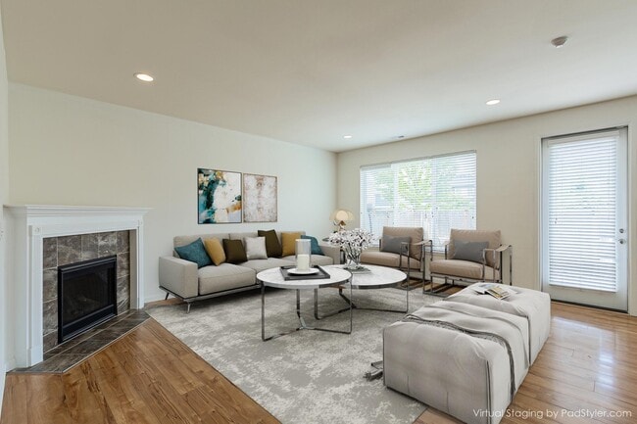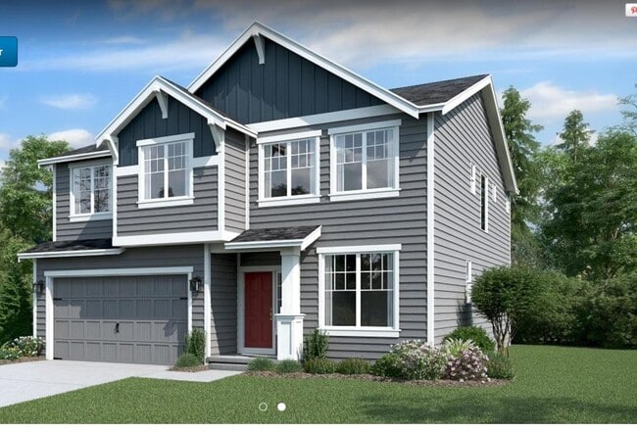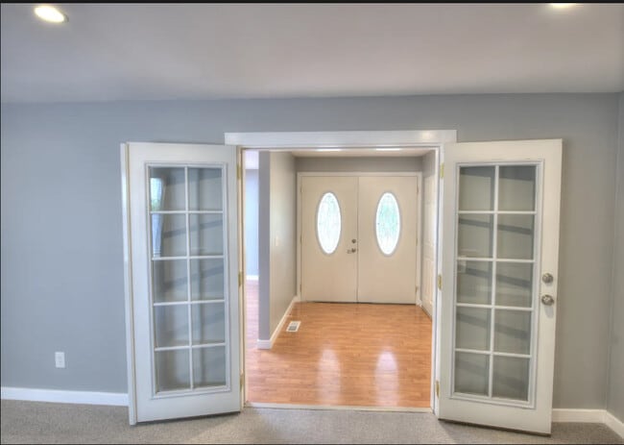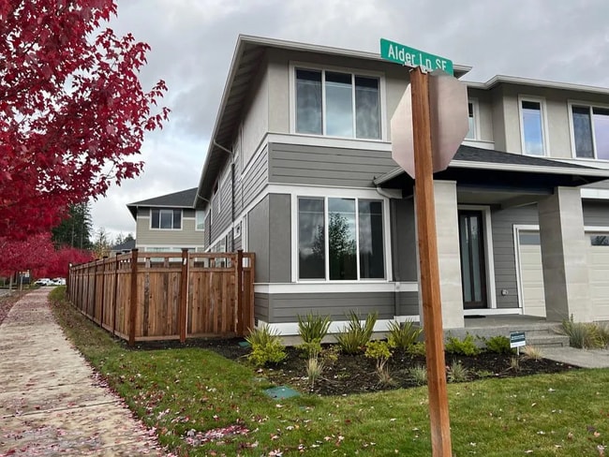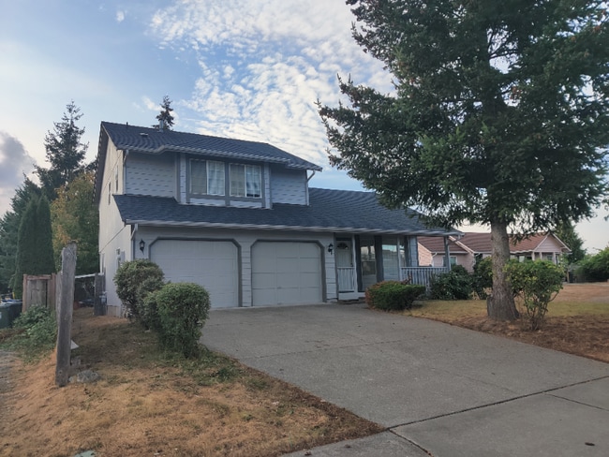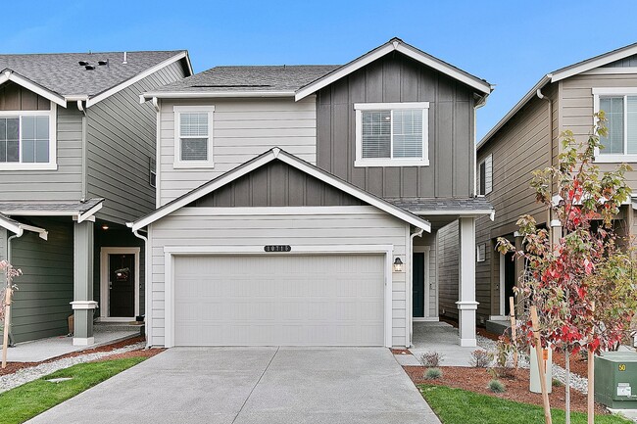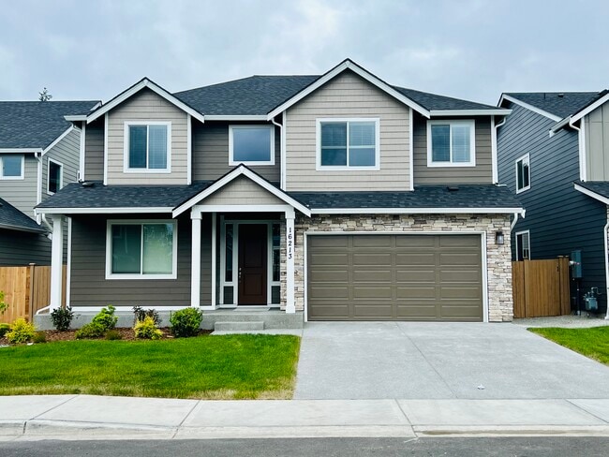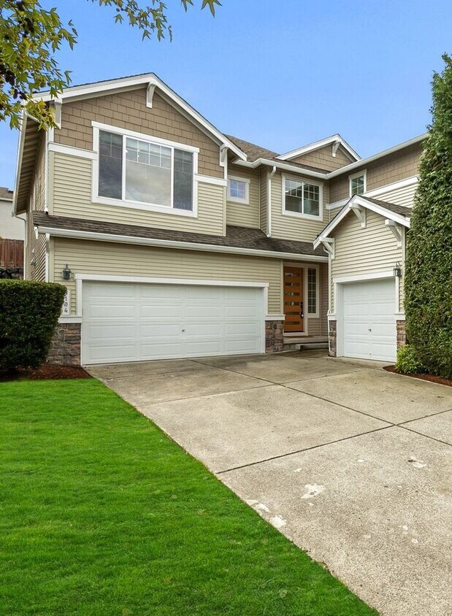6104 Montevista Dr SE
Auburn, WA 98092
-
Bedrooms
4
-
Bathrooms
3
-
Square Feet
3,100 sq ft
-
Available
Available Now

About This Home
Welcome home to spacious luxury in highly desired Lakeland Hills! Soaring 2-story ceilings in the living room plus plenty of large windows ensure light-filled, airy spaces. Generous recessed and overhead lighting offer year-round brightness, and the soft neutral color palette provides the perfect backdrop for all your favorite things. The open floor plan is perfect for entertaining, and there’s plenty of room for the crowd! Whip up a feast in the large Chef’s kitchen while staying front and center for all the action. A BBQ in your dinner plans? The sunny back patio is just steps from the kitchen – perfect for easy meal-time grilling. When the feasting is done, gather around the slate-wrapped gas fireplace in the family room for long evenings of cozy conversation. At the end of the day, head upstairs to the immaculate primary suite! Bright, airy and spacious, this private retreat features a separate sitting room and huge ensuite bath. A great spot for a getaway without even leaving home! Two additional large bedrooms and a full bath are located on the upper floor, with another full bath and bedroom on the main floor. Located in a gated community, this home offers privacy and security. Close to Sunset Park, Dorothy Bothell Park, and Lake Tapps for great outdoor adventures. Easy access to main thoroughfares and highways for worry-free commutes. Please contact Yesenia at / yesenia@ FEATURES: • 4 bedrooms and 3 baths in 3100 sf of stylish living • Air Conditioning • Large windows and soaring 2-storey living area ceiling ensuring plenty of natural light • Generous recessed and overhead lighting for year-round brightness • Hardwoods, tile and plush carpets throughout • Enormous Chef’s Kitchen with plenty of oak cabinetry • Granite tiled counters w/ full height white subway tile backsplash • Stainless-steel appliances - professional gas range, dual wall ovens, dedicated exhaust hood • Convenient center island w/ granite tile breakfast bar • Separate pantry • Eating area off kitchen • Sliders from kitchen to back patio – perfect spot for the BBQ! • Spacious family room w/cozy slate-wrapped gas fireplace • Formal dining room • Enormous primary suite w/ double entry doors, separate sitting room, and large, rare day-light walk-in closet • Spacious custom tile 5-piece primary ensuite bath w/ dual vanity • Free-standing corner soaking tub and oversized frameless glass walk-in shower • Full shared hallway bath with dual vanity on upper level • 2 additional large, bright bedrooms on upper level • Convenient 3/4 bath on main level w/ additional bedroom or great sunny office space! • Separate laundry area w/ full-size front-loading Maytag washer and GAS dryer • Sunny back patio for easy meal-time grilling • Fully fenced back yard • Year-round yard maintenance included Pets on a case-by-case basis, subject to interview, and owner approval. First month, security deposit, pet deposit and/or pet rent if applicable. Please contact Yesenia at / yesenia@ ----------------------------------------------- Dwellings doesn't advertise on Craigslist. If your contact is NOT a Dwellings team member, it is a scam. Dwellings works for the owner exclusively. Under NO circumstances will the owner be communicating with interested parties directly, nor working with another independent contractor. If in doubt, ask to see a business card. NEVER hand the key to another person. Put the key back in the box after your visit and ensure it is securely locked. Visit our website here: for Dwellings team photos and actual property listings. SHOULD YOU ENCOUNTER ANYONE OTHER THAN A DWELLINGS TEAM MEMBER CLAIMING TO REPRESENT THE PROPERTY, PLEASE CALL 911 IMMEDIATELY. We are pledged to the letter and spirit of U.S. policy for the achievement of equal housing opportunity throughout the Nation. We encourage and support an affirmative advertising and marketing program in which there are no barriers to obtaining housing because of race, color, religion, sex, handicap, familial status, or national origin. Acceptance Criteria: Minimum 750 FICO score per individual. Maximum 15% Debt-to-Income ratio per individual. Combined joint applicant gross income must equal five (5) times the monthly rent amount. Five (5) years of verifiable residence history. Home ownership will be verified through tax assessor's office and credit report. All animals, including service and emotional support animals, must be screened through before being accepted. This property allows self guided viewing without an appointment. Contact for details.
6104 Montevista Dr SE is a house located in Pierce County and the 98092 ZIP Code. This area is served by the Auburn attendance zone.
House Features
- Air Conditioning
Fees and Policies
The fees below are based on community-supplied data and may exclude additional fees and utilities.
- Dogs Allowed
-
Fees not specified
- Cats Allowed
-
Fees not specified
Contact
- Listed by Dwellings (Seattle, WA)
- Phone Number
- Contact
- Air Conditioning
Auburn, Washington is a quaint suburb located just 30 minutes south of Seattle. Community parks, ball fields, botanical gardens, outlet malls, and popular grocery stores are all conveniently located in the city. The Game Farm Park and Wilderness Park are great locations to get outdoors with walking trails, views of Green River, sports fields, and camping sites. The Auburn Golf Course is always accepting new members or visitors and is nestled along the Green River on 150 acres of beautiful greens with scenic views.
The Auburn Municipal Airport resides in town, as well as Green River Community College. Auburn is zoned in the Auburn School District, which offers great public school options for the residential youth. If you’re looking for a fun night out, visit the Muckleshoot Casino for games, restaurants, and late night entertainment.
Learn more about living in Auburn| Colleges & Universities | Distance | ||
|---|---|---|---|
| Colleges & Universities | Distance | ||
| Drive: | 18 min | 7.6 mi | |
| Drive: | 23 min | 12.3 mi | |
| Drive: | 25 min | 13.6 mi | |
| Drive: | 26 min | 14.8 mi |
 The GreatSchools Rating helps parents compare schools within a state based on a variety of school quality indicators and provides a helpful picture of how effectively each school serves all of its students. Ratings are on a scale of 1 (below average) to 10 (above average) and can include test scores, college readiness, academic progress, advanced courses, equity, discipline and attendance data. We also advise parents to visit schools, consider other information on school performance and programs, and consider family needs as part of the school selection process.
The GreatSchools Rating helps parents compare schools within a state based on a variety of school quality indicators and provides a helpful picture of how effectively each school serves all of its students. Ratings are on a scale of 1 (below average) to 10 (above average) and can include test scores, college readiness, academic progress, advanced courses, equity, discipline and attendance data. We also advise parents to visit schools, consider other information on school performance and programs, and consider family needs as part of the school selection process.
View GreatSchools Rating Methodology
Data provided by GreatSchools.org © 2025. All rights reserved.
You May Also Like
Similar Rentals Nearby
What Are Walk Score®, Transit Score®, and Bike Score® Ratings?
Walk Score® measures the walkability of any address. Transit Score® measures access to public transit. Bike Score® measures the bikeability of any address.
What is a Sound Score Rating?
A Sound Score Rating aggregates noise caused by vehicle traffic, airplane traffic and local sources
