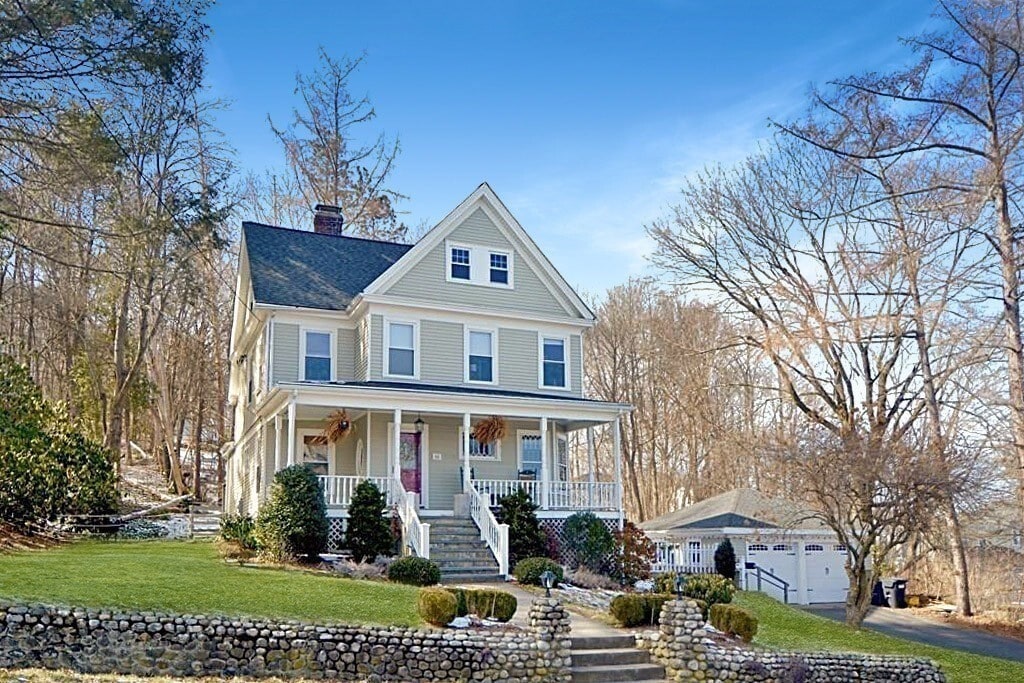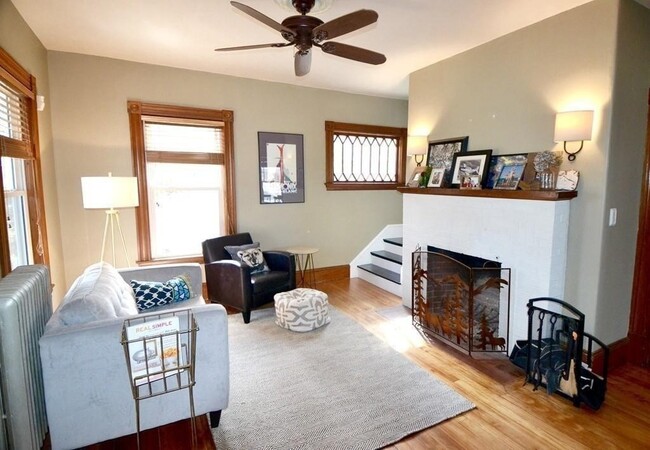$4,950
Total Monthly Price3 Beds, 3 Baths, 3,320 sq ft





Bedrooms
3
Bathrooms
1.5
Square Feet
2,038 sq ft
Available
Available Now

This immaculate yet charming Victorian home boasts an updated,modern interior,truly giving you the best of both worlds. Gorgeous hardwood floors in every room other than bathrooms with upgraded,stone tile. High ceilings and countless windows offer gorgeous natural light and openness. The updated kitchen features granite counter tops,stainless steel appliances and beautiful custom cabinets. With two living areas and a dining room,you have the option for a fourth bedroom. The perfection of this homes interior continues outside with a wrapped front porch,TWO back decks overlooking your back yard,outdoor fire pit,and custom cedar raised garden beds. This fantastic home will turn you into a homebody in no time! Pets welcome - yes,cats AND dogs! Washer and dryer provided in basement laundry room! 2-car garage with automatic doors! Don't miss your chance to make this stunning Hudson Victorian your new home! (Heat/electric/gas are the responsibility of the tenant.) PRICE IS FIRM! MLS# 73418450
61 Houghton St is a house located in Middlesex County and the 01749 ZIP Code. This area is served by the Hudson attendance zone.
Home Type
Year Built
Attic
Basement
Bedrooms and Bathrooms
Flooring
Home Design
Home Security
Interior Spaces
Kitchen
Laundry
Listing and Financial Details
Location
Lot Details
Outdoor Features
Parking
Utilities
Amenities
Overview
Pet Policy
Recreation
The fees below are based on community-supplied data and may exclude additional fees and utilities.
Carlisle is a charming suburban community located in Middlesex County. Known for its picturesque landscapes and tight-knit community, the town offers a tranquil environment with a blend of rural and suburban living. With excellent schools and a variety of outdoor activities, Carlisle is an ideal place for renters of all lifestyles. The town also hosts numerous community events throughout the year, fostering connections among residents and enhancing the sense of belonging.
Learn more about living in Carlisle| Colleges & Universities | Distance | ||
|---|---|---|---|
| Colleges & Universities | Distance | ||
| Drive: | 22 min | 11.6 mi | |
| Drive: | 27 min | 14.6 mi | |
| Drive: | 21 min | 14.9 mi | |
| Drive: | 24 min | 17.2 mi |
 The GreatSchools Rating helps parents compare schools within a state based on a variety of school quality indicators and provides a helpful picture of how effectively each school serves all of its students. Ratings are on a scale of 1 (below average) to 10 (above average) and can include test scores, college readiness, academic progress, advanced courses, equity, discipline and attendance data. We also advise parents to visit schools, consider other information on school performance and programs, and consider family needs as part of the school selection process.
The GreatSchools Rating helps parents compare schools within a state based on a variety of school quality indicators and provides a helpful picture of how effectively each school serves all of its students. Ratings are on a scale of 1 (below average) to 10 (above average) and can include test scores, college readiness, academic progress, advanced courses, equity, discipline and attendance data. We also advise parents to visit schools, consider other information on school performance and programs, and consider family needs as part of the school selection process.
$4,950
Total Monthly Price3 Beds, 3 Baths, 3,320 sq ft
$3,200
Total Monthly Price3 Beds, 1 Bath, 864 sq ft
What Are Walk Score®, Transit Score®, and Bike Score® Ratings?
Walk Score® measures the walkability of any address. Transit Score® measures access to public transit. Bike Score® measures the bikeability of any address.
What is a Sound Score Rating?
A Sound Score Rating aggregates noise caused by vehicle traffic, airplane traffic and local sources