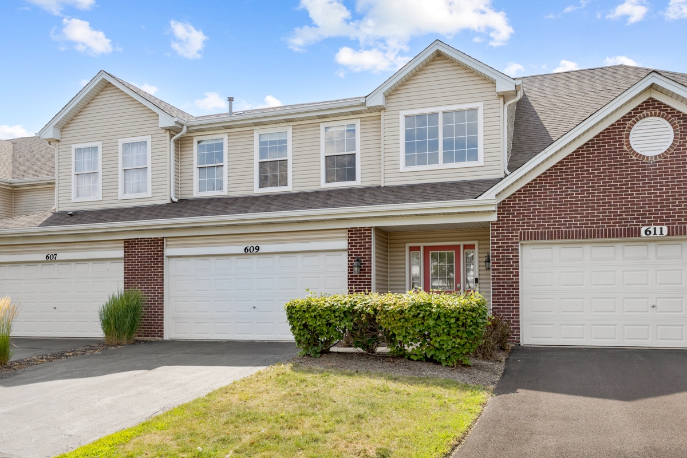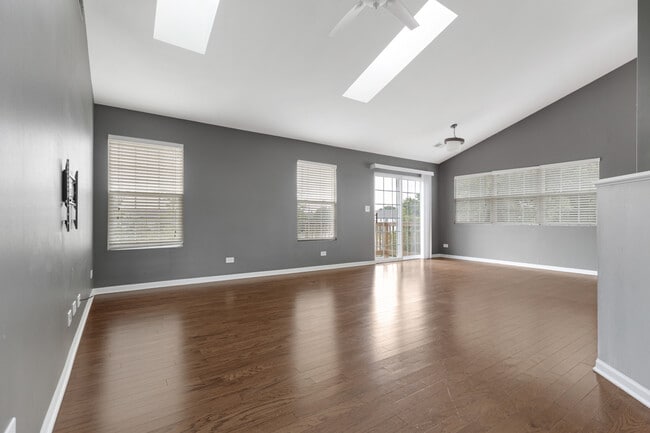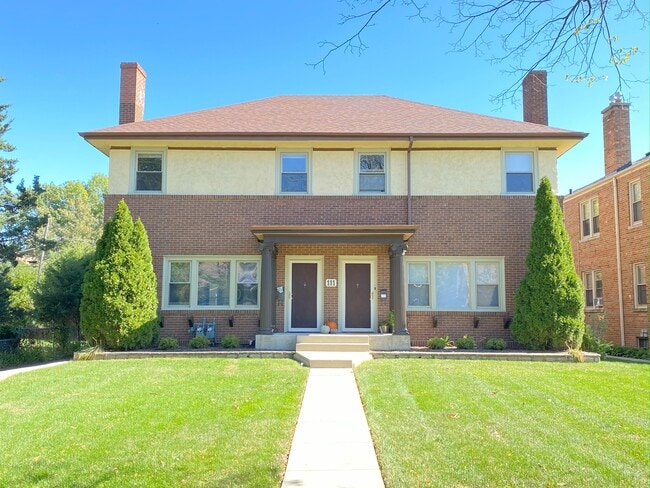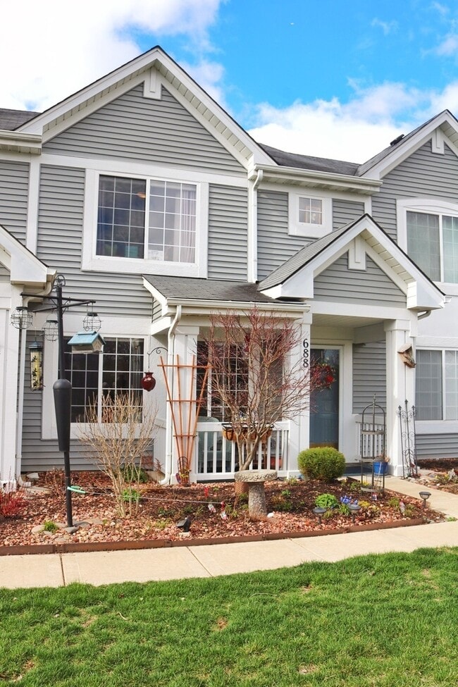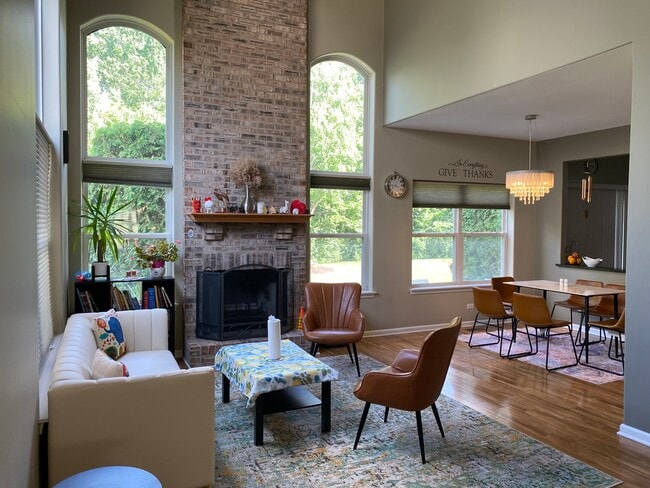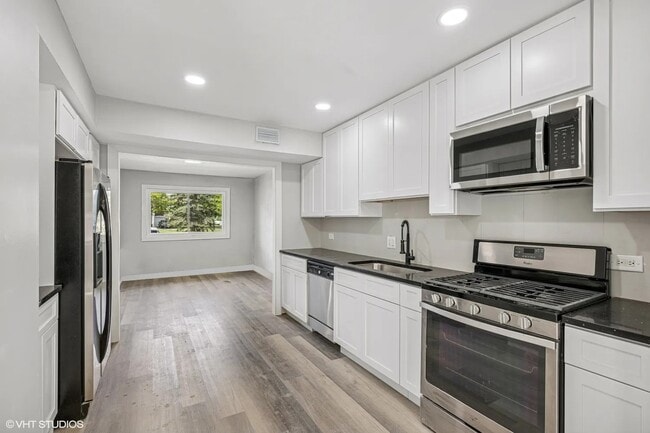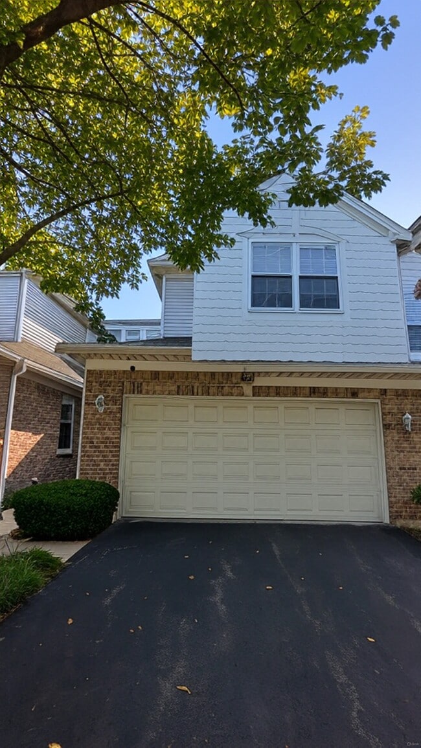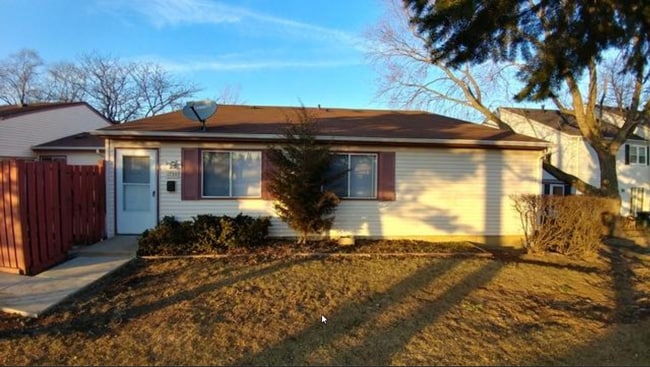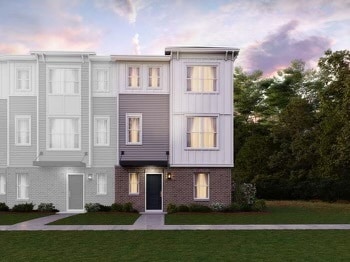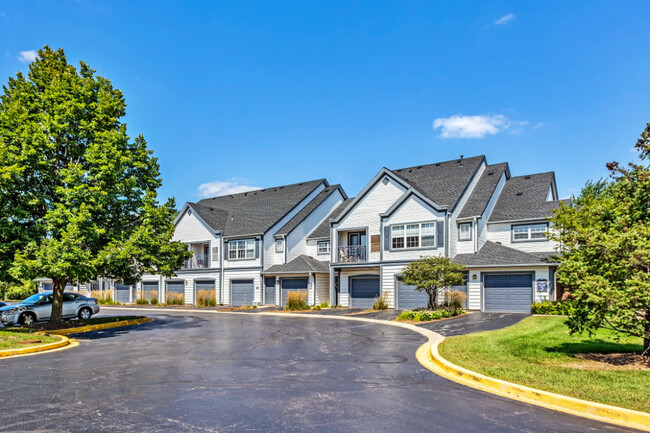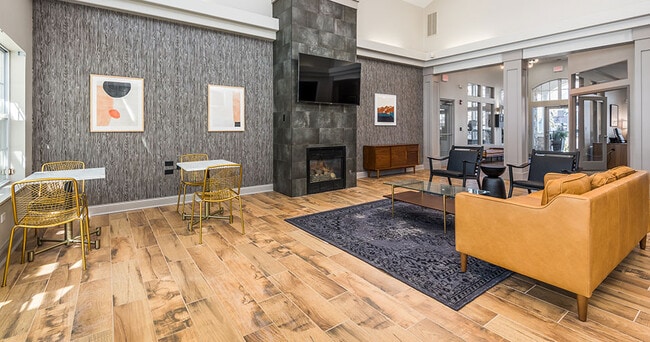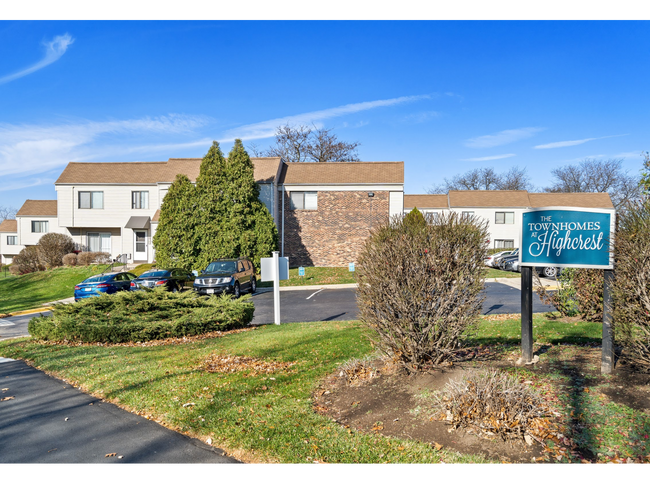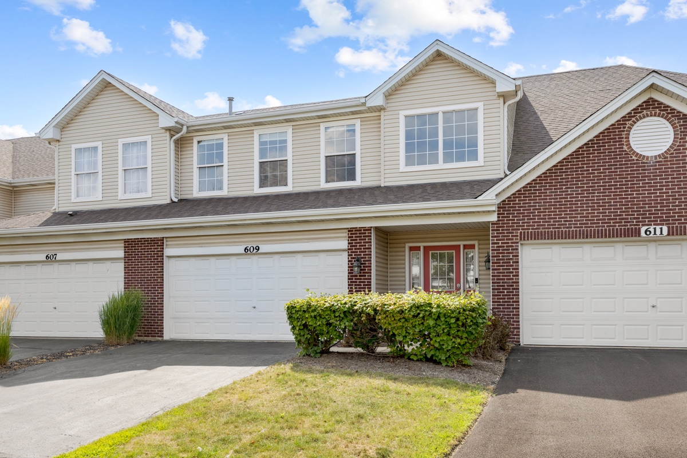609 Esla Ct
Naperville, IL 60563
-
Bedrooms
3
-
Bathrooms
2
-
Square Feet
1,812 sq ft
-
Available
Available Now
Highlights
- Water Views
- Home fronts a pond
- Open Floorplan
- Landscaped Professionally
- Deck
- Wood Flooring

About This Home
Available immediately.. Beautifully updated 2nd-floor ranch townhome situated on a quiet cul-de-sac with serene views of a private pond! 3 bedrooms,2 full baths,a 2-car garage! Featuring hardwood floors throughout,a modern kitchen with granite countertops,stainless steel appliances,and upgraded cabinetry. The open living and dining areas boast cathedral ceilings,skylights,and a sliding glass door leading to a private deck. In-unit washer/dryer. Prime location within walking distance to the train,just minutes from downtown Naperville,I-88,and shopping. Located in the highly rated District 204 schools. A truly exceptional property you won't want to miss! MLS# MRD12418729 Based on information submitted to the MLS GRID as of [see last changed date above]. All data is obtained from various sources and may not have been verified by broker or MLS GRID. Supplied Open House Information is subject to change without notice. All information should be independently reviewed and verified for accuracy. Properties may or may not be listed by the office/agent presenting the information. Some IDX listings have been excluded from this website. Prices displayed on all Sold listings are the Last Known Listing Price and may not be the actual selling price.
609 Esla Ct is a townhome located in DuPage County and the 60563 ZIP Code. This area is served by the Indian Prairie Community Unit School District 204 attendance zone.
Home Details
Home Type
Year Built
Accessible Home Design
Bedrooms and Bathrooms
Flooring
Home Design
Home Security
Interior Spaces
Kitchen
Laundry
Listing and Financial Details
Lot Details
Outdoor Features
Parking
Schools
Utilities
Views
Community Details
Overview
Pet Policy
Security
Fees and Policies
The fees below are based on community-supplied data and may exclude additional fees and utilities.
- Dogs Allowed
-
Fees not specified
- Cats Allowed
-
Fees not specified
Details
Lease Options
-
12 Months
Contact
- Listed by Abhijit Leekha | Property Economics Inc.
- Phone Number
- Contact
-
Source
 Midwest Real Estate Data LLC
Midwest Real Estate Data LLC
- Washer/Dryer
- Air Conditioning
- Dishwasher
- Disposal
- Microwave
- Refrigerator
Brookdale is a small suburb settled between State Route 59 and McDowell Grove, a 465-acre wooded area with multi-use trails and recreation like fishing and boating. This lake-filled suburb features plenty of conveniences, from shopping centers and restaurants to public schools and small businesses. Along Brookdale Road, find local favorites such as Nature’s Best Café, a laid-back restaurant popular for breakfast and lunch. Fox Valley Mall, Topgolf, and other major restaurants, bars, and entertainment venues sit within minutes of Brookdale. Downtown Naperville is less than five miles southeast of Brookdale, Aurora sits just 10 miles away, and Chicago is located approximately 30 miles east.
Learn more about living in Brookdale| Colleges & Universities | Distance | ||
|---|---|---|---|
| Colleges & Universities | Distance | ||
| Drive: | 10 min | 4.1 mi | |
| Drive: | 13 min | 6.4 mi | |
| Drive: | 16 min | 7.3 mi | |
| Drive: | 14 min | 8.0 mi |
 The GreatSchools Rating helps parents compare schools within a state based on a variety of school quality indicators and provides a helpful picture of how effectively each school serves all of its students. Ratings are on a scale of 1 (below average) to 10 (above average) and can include test scores, college readiness, academic progress, advanced courses, equity, discipline and attendance data. We also advise parents to visit schools, consider other information on school performance and programs, and consider family needs as part of the school selection process.
The GreatSchools Rating helps parents compare schools within a state based on a variety of school quality indicators and provides a helpful picture of how effectively each school serves all of its students. Ratings are on a scale of 1 (below average) to 10 (above average) and can include test scores, college readiness, academic progress, advanced courses, equity, discipline and attendance data. We also advise parents to visit schools, consider other information on school performance and programs, and consider family needs as part of the school selection process.
View GreatSchools Rating Methodology
Data provided by GreatSchools.org © 2025. All rights reserved.
You May Also Like
Similar Rentals Nearby
What Are Walk Score®, Transit Score®, and Bike Score® Ratings?
Walk Score® measures the walkability of any address. Transit Score® measures access to public transit. Bike Score® measures the bikeability of any address.
What is a Sound Score Rating?
A Sound Score Rating aggregates noise caused by vehicle traffic, airplane traffic and local sources
