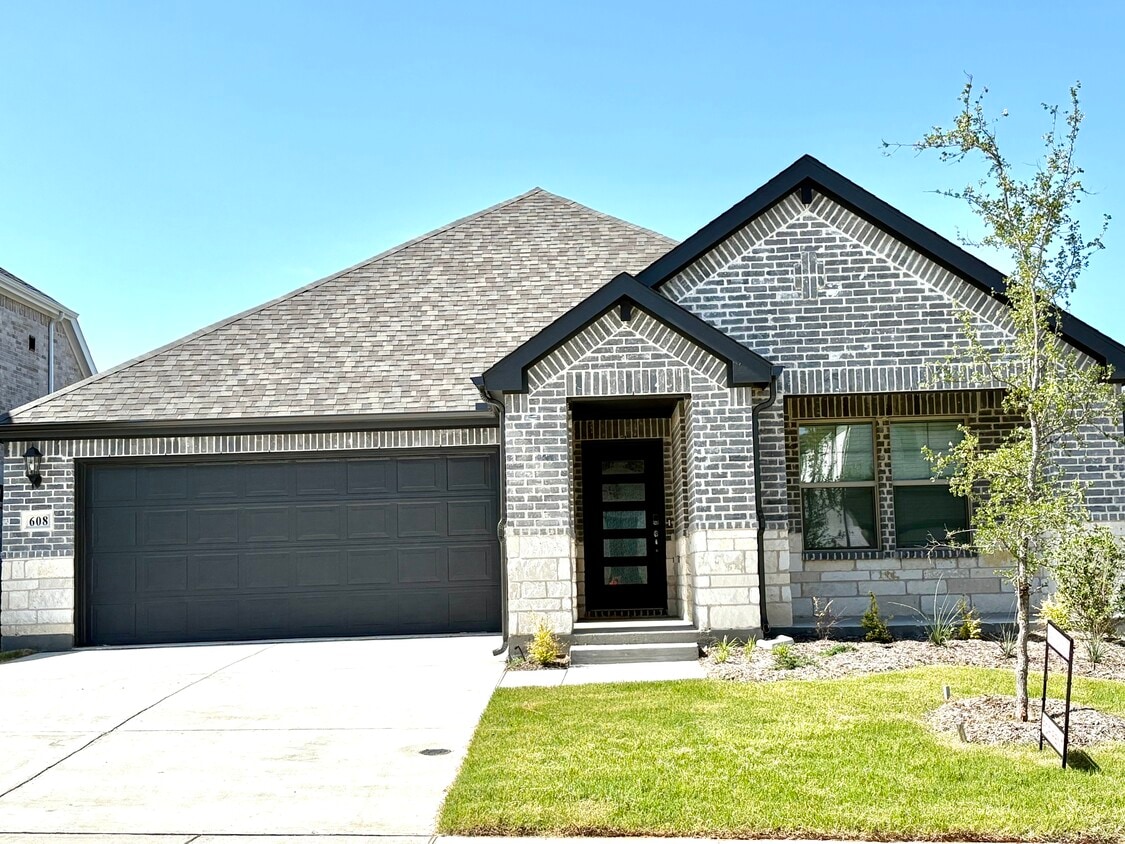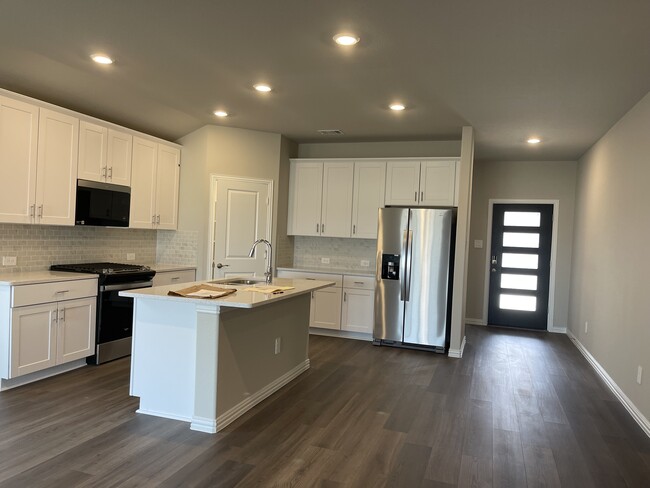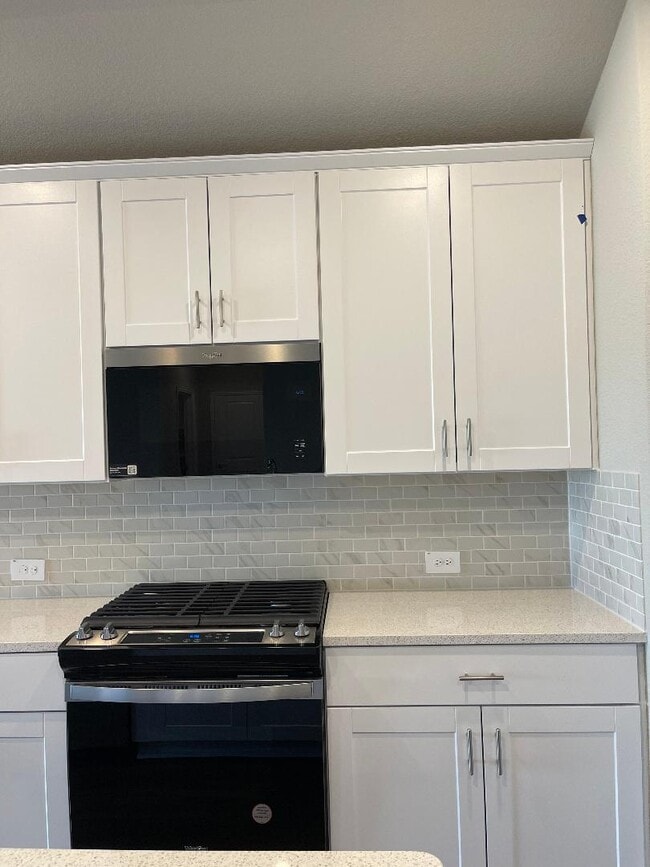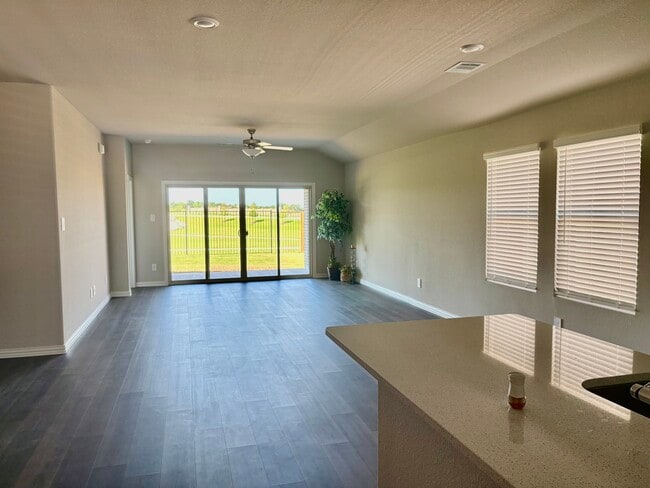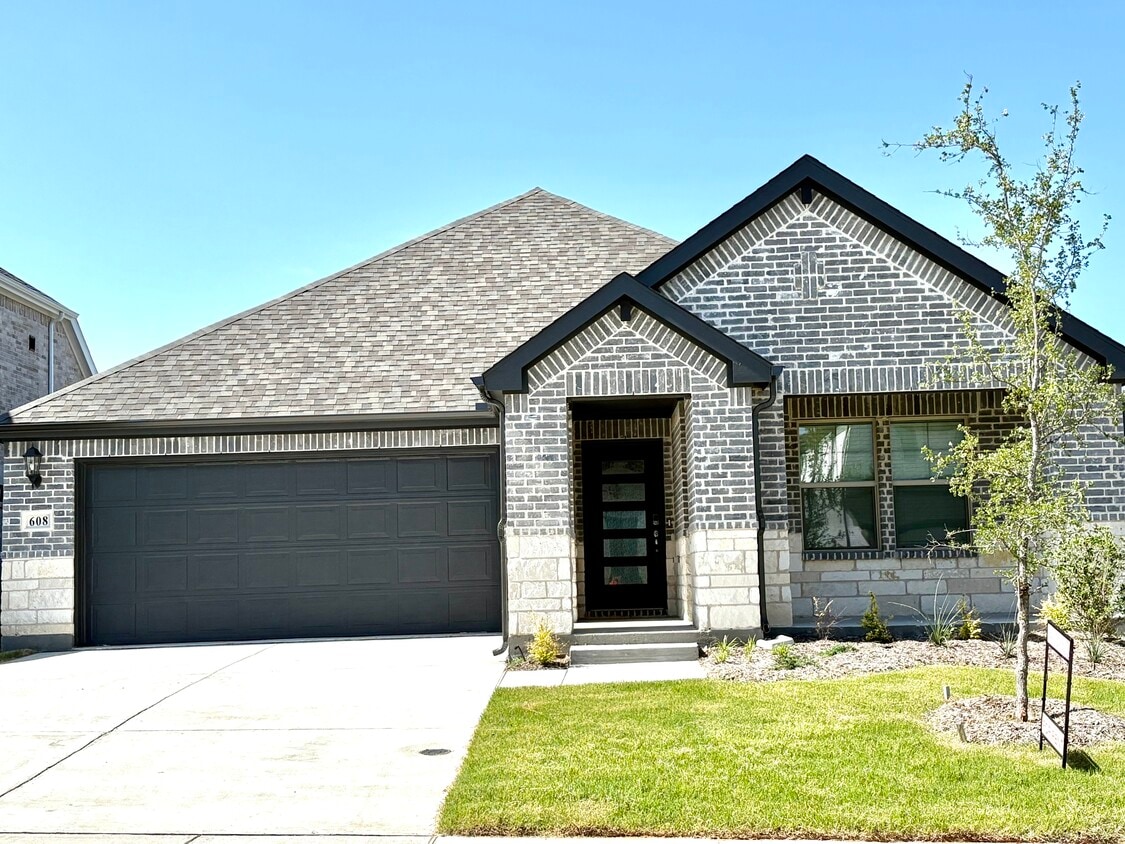608 Easthill Dr
McKinney, TX 75071
-
Bedrooms
3
-
Bathrooms
2
-
Square Feet
1,833 sq ft
-
Available
Available Now
Highlights
- Pets Allowed
- Pool
- Walk-In Closets
- Playground
- Security System
- Basketball Court

About This Home
flooring in This exquisite residence is a serene retreat. 2025 Brand new Energy efficient one-story home, 3 bedroom, 2 bath with additional room as office or 2nd living room, total 1833 Sqft, never-occupied. Interior lot, Cul-De-Sac quiet street. Imagine yourself in a lawn chair w front porch view to community green park. Features open-concept floor plan, kitchen, dining and family den all have full view of tranquil backyard green park view, plus upgraded luxury vinyl plank the main areas, warm beige carpet in bedrooms. Backyard features iron fence, large size covered porch with endless tranquil community green park view at your own backyard.. No neighbor fence to block you view. This home is move-in ready and comes with new stainless appliances, including a refrigerator, gas range, microwave, washer, dryer, and blinds. The master suite, tucked away in a quiet back corner, has the tranquil green park view too, ceiling fan, duo sink, walk in closet. Enjoy a kitchen, complete with light gray quartz countertops, white wood cabinetry, gas cooktop range, an eat-in island, and walk in spacious pantry. Take a leisurely stroll to the nearby community amenities, including a playground, greenbelt, and a serene private lake. In addition, you can access to a range of amenities, including a resort-style pool, basketball court, playground, and walking trails, ponds (access must meet HOA guidelines). Convivence located within McKinney ISD - the community is minutes away from US-380 and Central 75 connecting Frisco, Plano, Princeton, Richardson, McKinney. 1 pet allowed with $600 pet deposit. Pet size, weight and breed restrictions apply. Rental application fee $65 is non-refundable. You have must 2 years of employment and rental history verification in written format. Thank you for your interest.
608 Easthill Dr is a house located in Collin County and the 75071 ZIP Code. This area is served by the Mckinney Independent attendance zone.
House Features
Washer/Dryer
High Speed Internet Access
Walk-In Closets
Microwave
Refrigerator
Wi-Fi
Tub/Shower
Office
Indoor Features
- High Speed Internet Access
- Wi-Fi
- Washer/Dryer
- Heating
- Ceiling Fans
- Cable Ready
- Security System
- Double Vanities
- Tub/Shower
- Sprinkler System
Kitchen Features & Appliances
- Pantry
- Kitchen
- Microwave
- Range
- Refrigerator
- Quartz Countertops
Model Details
- Carpet
- Office
- Den
- Walk-In Closets
Fees and Policies
The fees below are based on community-supplied data and may exclude additional fees and utilities.
- One-Time Move-In Fees
-
Broker Fee$0
- Dogs Allowed
-
Fees not specified
- Cats Allowed
-
Fees not specified
- Parking
-
Garage--
Details
Property Information
-
Built in 2025
Contact
- Contact
The high-energy, fast-paced city of Dallas provides a bounty of activities for residents, though some people may be more inclined to settle in one of the suburban enclaves in neighboring Rowlett and Wylie. Rowlett and Wylie give locals a cozy place to live just outside the city limits. Located a few miles northeast of the city center, Rowlett and Wylie can be defined as their own small cities. Lake Hubbard borders Rowlett, bringing a relaxed feeling along its shoreline. Lavon Lake defines the northeastern tip of the Wylie neighborhood. Residents of these areas enjoy easy access to Downtown Dallas via a short commute. The nexus of interstates and highways that surround Rowlett and Wylie make exploring this suburban community simple.
Learn more about living in Rowlett/Wylie| Colleges & Universities | Distance | ||
|---|---|---|---|
| Colleges & Universities | Distance | ||
| Drive: | 18 min | 9.3 mi | |
| Drive: | 21 min | 10.6 mi | |
| Drive: | 28 min | 14.5 mi | |
| Drive: | 34 min | 21.6 mi |
 The GreatSchools Rating helps parents compare schools within a state based on a variety of school quality indicators and provides a helpful picture of how effectively each school serves all of its students. Ratings are on a scale of 1 (below average) to 10 (above average) and can include test scores, college readiness, academic progress, advanced courses, equity, discipline and attendance data. We also advise parents to visit schools, consider other information on school performance and programs, and consider family needs as part of the school selection process.
The GreatSchools Rating helps parents compare schools within a state based on a variety of school quality indicators and provides a helpful picture of how effectively each school serves all of its students. Ratings are on a scale of 1 (below average) to 10 (above average) and can include test scores, college readiness, academic progress, advanced courses, equity, discipline and attendance data. We also advise parents to visit schools, consider other information on school performance and programs, and consider family needs as part of the school selection process.
View GreatSchools Rating Methodology
Data provided by GreatSchools.org © 2026. All rights reserved.
- High Speed Internet Access
- Wi-Fi
- Washer/Dryer
- Heating
- Ceiling Fans
- Cable Ready
- Security System
- Double Vanities
- Tub/Shower
- Sprinkler System
- Pantry
- Kitchen
- Microwave
- Range
- Refrigerator
- Quartz Countertops
- Carpet
- Office
- Den
- Walk-In Closets
- Pond
- Porch
- Lawn
- Pool
- Playground
- Basketball Court
- Walking/Biking Trails
608 Easthill Dr Photos
-
-
open floor plan w brand appliance
-
Brand new gas ranger and microwave
-
-
-
-
amenities, including a resort-style pool, basketball court, playground
-
a serene retreat. 2025 Brand new Energy efficient one-story home, 3 bedroom, 2 bath with additional
-
modern stylish front w front office next to front
What Are Walk Score®, Transit Score®, and Bike Score® Ratings?
Walk Score® measures the walkability of any address. Transit Score® measures access to public transit. Bike Score® measures the bikeability of any address.
What is a Sound Score Rating?
A Sound Score Rating aggregates noise caused by vehicle traffic, airplane traffic and local sources
