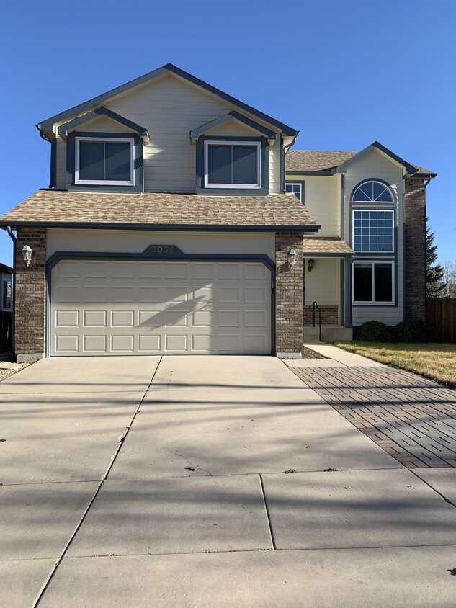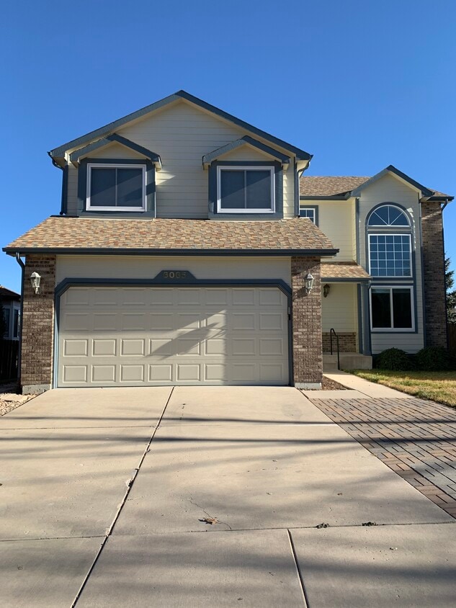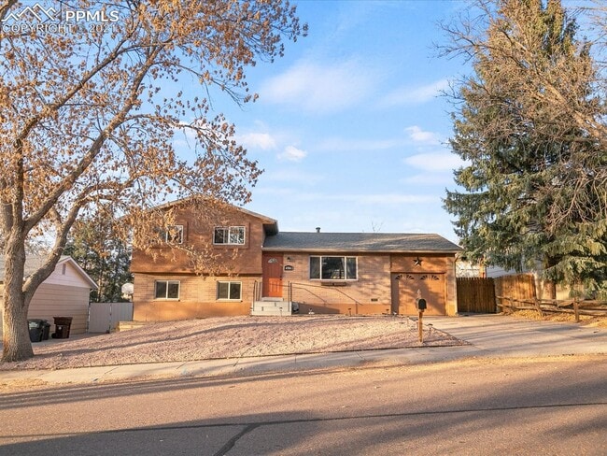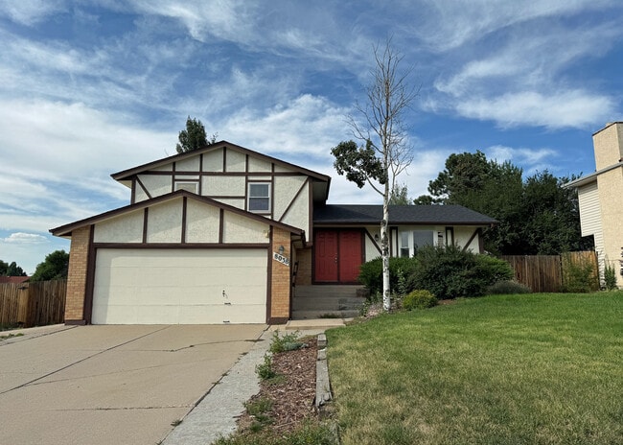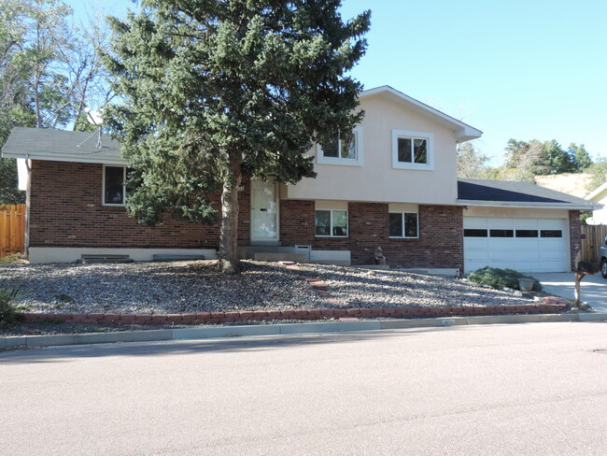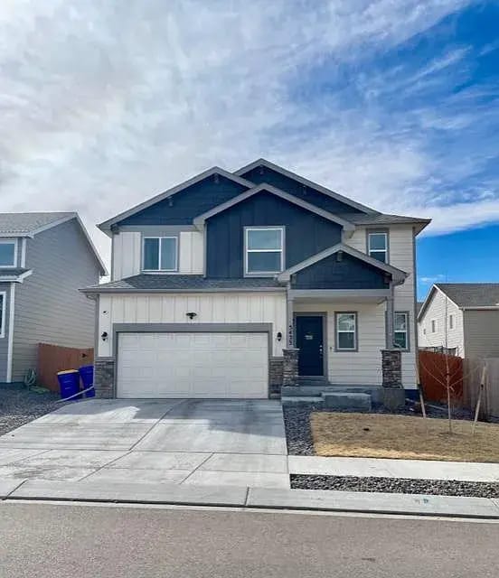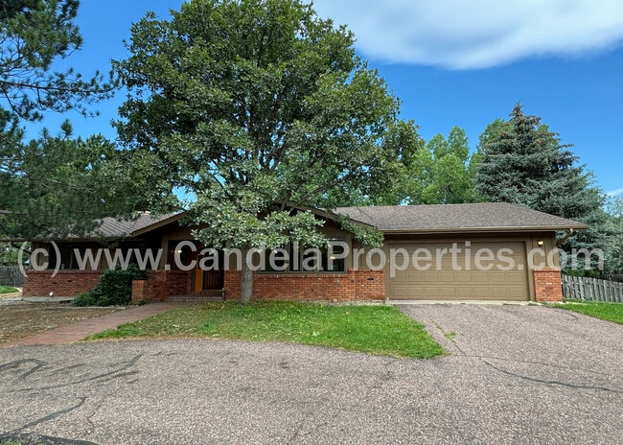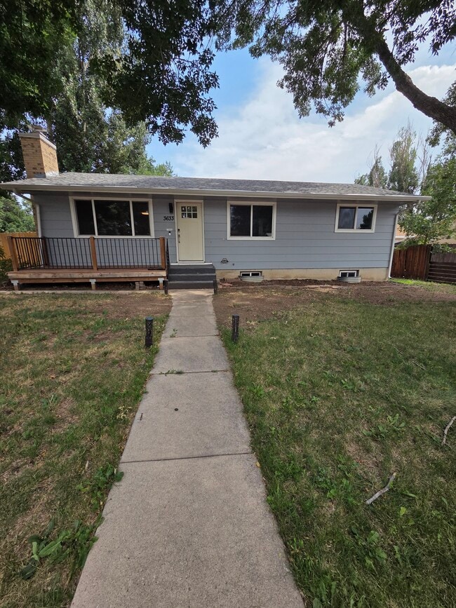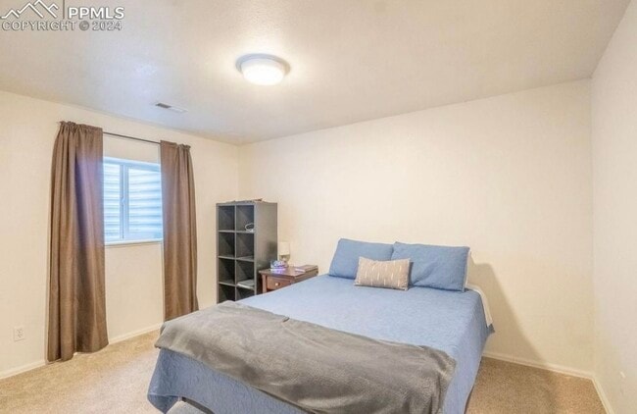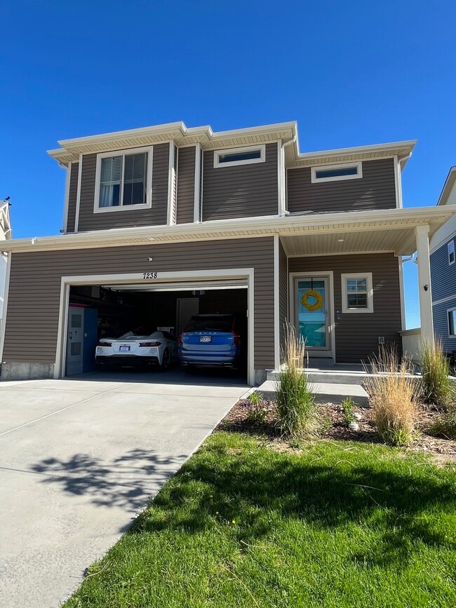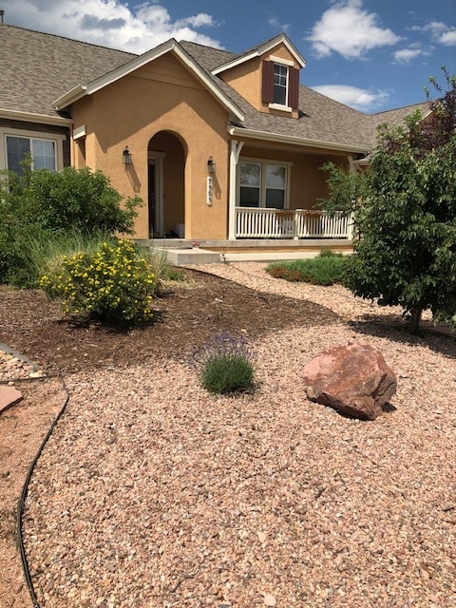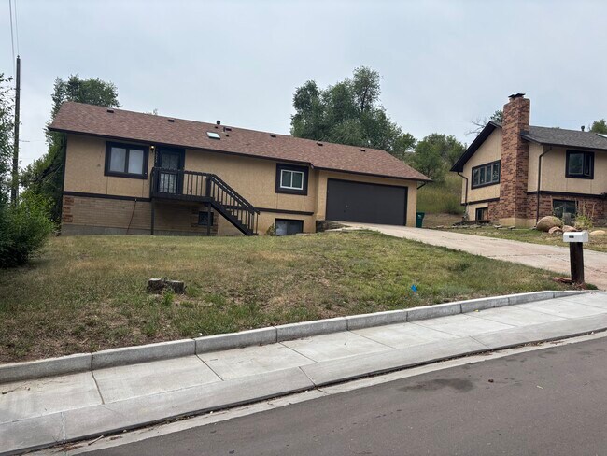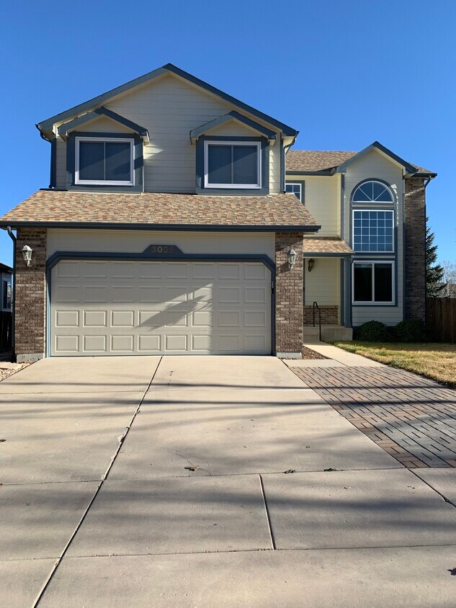6065 Fescue Dr
Colorado Springs, CO 80923

Check Back Soon for Upcoming Availability
| Beds | Baths | Average SF |
|---|---|---|
| 4 Bedrooms 4 Bedrooms 4 Br | 4 Baths 4 Baths 4 Ba | 3,179 SF |
Fees and Policies
The fees below are based on community-supplied data and may exclude additional fees and utilities.
- Dogs Allowed
-
Fees not specified
- Cats Allowed
-
Fees not specified
- Parking
-
Garage--
About This Property
Beautiful home in NE Colorado Springs! The home has been UPDATED with: NEW paint inside, recent paint outside, NEW wood laminate flooring, NEW carpet upstairs, NEW granite tile kitchen countertops, newer vinyl double-paned windows, NEW double cellular top-down/bottom-up shades, and a NEW garage door. The kitchen boasts matching black/stainless steel appliances, a pantry, an island, and a bar. On the main level, just off the kitchen is an upstairs deck. The adjacent family room features a gas fireplace with lots of windows and two story ceilings. Also on the main level is a formal dining area, a formal front living room with two story ceilings, an office featuring French glass doors and a half bath. Upstairs are three bedrooms including a HUGE master with a full five-piece bathroom and walk-in closet, two additional nice-sized bedrooms, and a second bath with double vanities. No need to carry your laundry downstairs--the laundry room is conveniently located on the second floor! This home features a walkout basement that includes a fourth bathroom, fourth bedroom, huge recreation room, kitchenette, and multiple closets suited for any number of purposes, including rent-out options with a separate entrance! The front of the home has a porch, and the whole yard (front and back) have an established lawn with automatic sprinklers. The back of the house boasts a concrete patio and storage shed. This home, nestled within a great neighborhood, is within walking distance of Scott Elementary and Jenkins Middle School, accesses multiple walking trails, and within a 10-minute drive to multiple high schools. The Powers Corridor is 5 minutes away as is St. Francis hospital, not to mention many other stores/amenities. The I25 freeway is 10 minutes away, Peterson AFB only 15 min, and the Air Force Academy, 20 min. Denver is an hour and 15 min drive. *12 month minimum lease term. Must make 3X amount of rent as gross monthly income.*Credit score of 650 or above.*No evictions..*Other restrictions apply, call for details. Schedule your tour and apply online today through Zillow. Always apply through Zillow.com or with the help of one of our licensed leasing specialists. We do not advertise on Craigslist and we will never ask you to wire money. $500 pet Fee $50 pet rent. Refundable Security Deposit equal to the amount of one month's rent. Washer and dryer not provided by landlord. If home has a pair it is the sole responsibility of tenant.*
6065 Fescue Dr is a house located in El Paso County and the 80923 ZIP Code.
House Features
Washer/Dryer
Air Conditioning
Dishwasher
Washer/Dryer Hookup
- Washer/Dryer
- Washer/Dryer Hookup
- Air Conditioning
- Double Vanities
- Fireplace
- Dishwasher
- Stainless Steel Appliances
- Pantry
- Kitchen
- Carpet
- Dining Room
- Family Room
- Basement
- Office
- Recreation Room
- Walk-In Closets
- Laundry Facilities
- Patio
- Porch
- Deck
- Yard
- Lawn
Just a few miles from downtown Colorado Springs and a short distance to Colorado Springs Airport, Sundown is a lively suburb with convenient amenities. Fred McKown Park offers Sundown’s residents ball fields, basketball courts, and a paved walking trail. Part of the Homestead Trail runs through the park and further throughout Sundown. The trail is dog-friendly and complete with beautiful wild flowers and incredible mountain views. Scott Elementary School and other public schools are near this family-friendly area. Shopping centers, hospitals, and casual dining options reside near town. Be sure to travel the trail and enjoy Sundown’s mountain views after you find your apartment.
Learn more about living in SundownBelow are rent ranges for similar nearby apartments
| Beds | Average Size | Lowest | Typical | Premium |
|---|---|---|---|---|
| Studio Studio Studio | 434 Sq Ft | $926 | $1,024 | $1,123 |
| 1 Bed 1 Bed 1 Bed | 697-698 Sq Ft | $987 | $1,592 | $1,930 |
| 2 Beds 2 Beds 2 Beds | 1075-1078 Sq Ft | $1,175 | $1,973 | $2,505 |
| 3 Beds 3 Beds 3 Beds | 1453 Sq Ft | $1,614 | $2,162 | $2,455 |
| 4 Beds 4 Beds 4 Beds | 2230 Sq Ft | $875 | $2,188 | $2,729 |
- Washer/Dryer
- Washer/Dryer Hookup
- Air Conditioning
- Double Vanities
- Fireplace
- Dishwasher
- Stainless Steel Appliances
- Pantry
- Kitchen
- Carpet
- Dining Room
- Family Room
- Basement
- Office
- Recreation Room
- Walk-In Closets
- Laundry Facilities
- Patio
- Porch
- Deck
- Yard
- Lawn
| Colleges & Universities | Distance | ||
|---|---|---|---|
| Colleges & Universities | Distance | ||
| Drive: | 11 min | 5.7 mi | |
| Drive: | 15 min | 7.5 mi | |
| Drive: | 19 min | 8.5 mi | |
| Drive: | 15 min | 9.1 mi |
You May Also Like
Applicant has the right to provide the property manager or owner with a Portable Tenant Screening Report (PTSR) that is not more than 30 days old, as defined in § 38-12-902(2.5), Colorado Revised Statutes; and 2) if Applicant provides the property manager or owner with a PTSR, the property manager or owner is prohibited from: a) charging Applicant a rental application fee; or b) charging Applicant a fee for the property manager or owner to access or use the PTSR.
Similar Rentals Nearby
What Are Walk Score®, Transit Score®, and Bike Score® Ratings?
Walk Score® measures the walkability of any address. Transit Score® measures access to public transit. Bike Score® measures the bikeability of any address.
What is a Sound Score Rating?
A Sound Score Rating aggregates noise caused by vehicle traffic, airplane traffic and local sources
