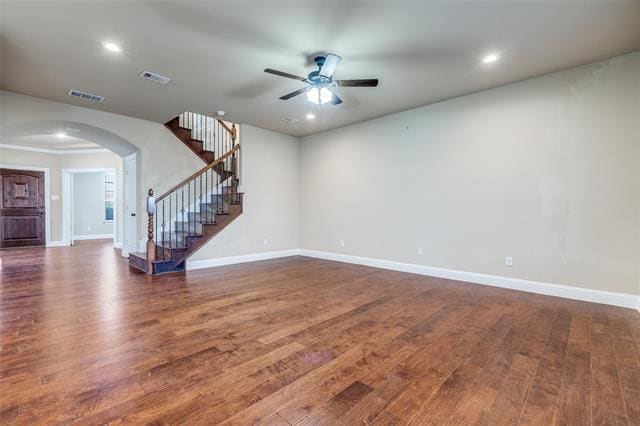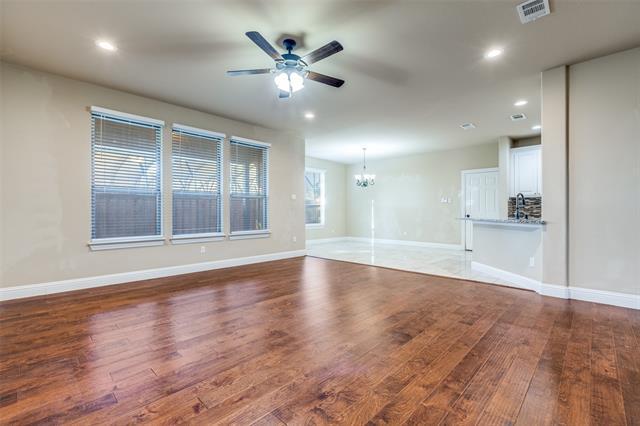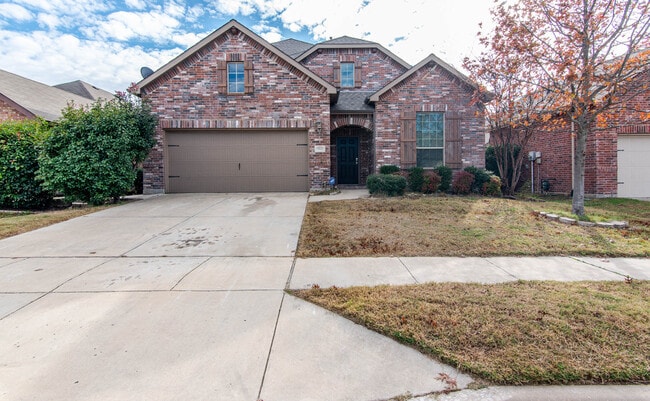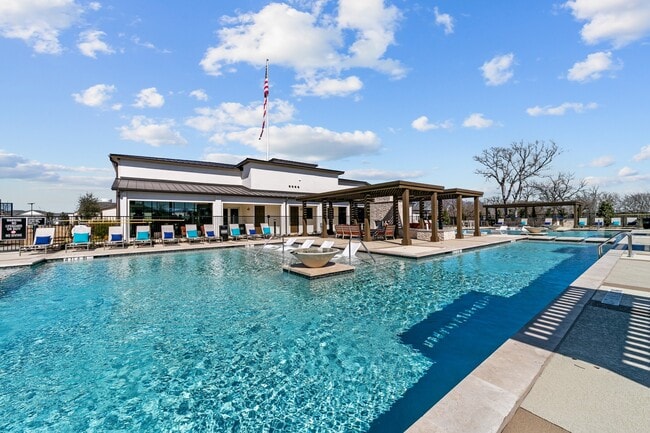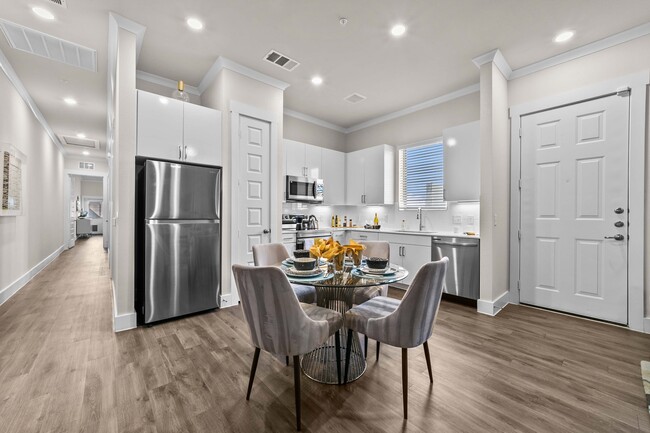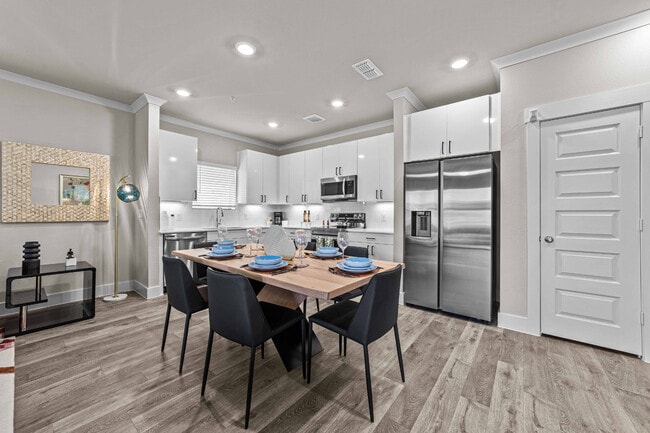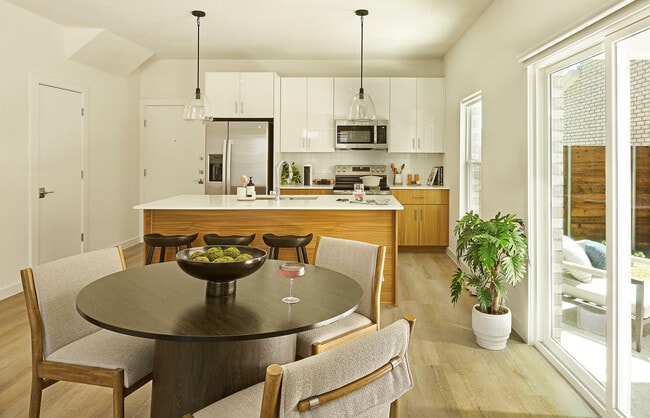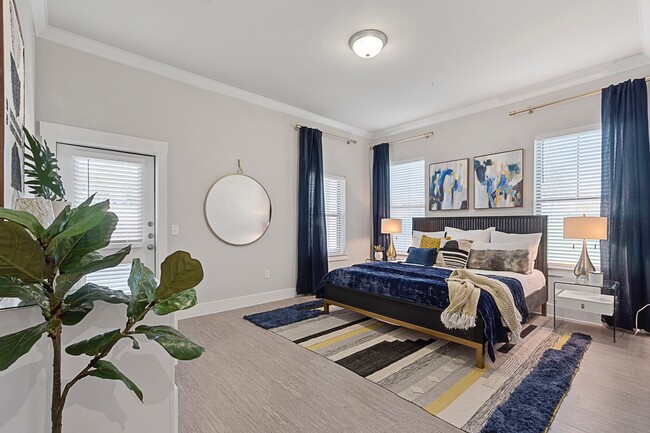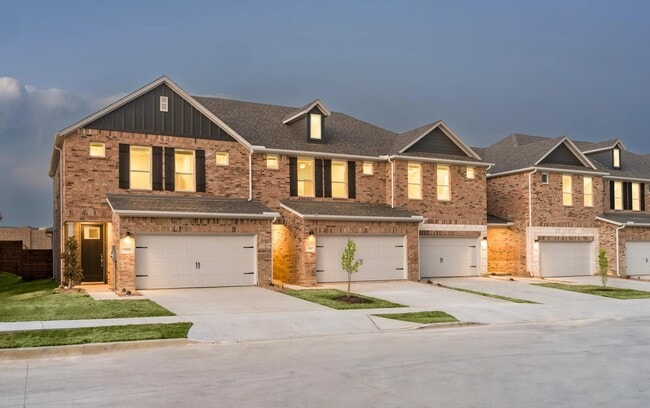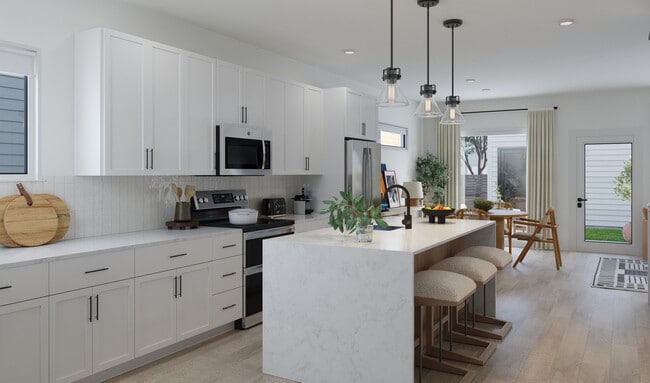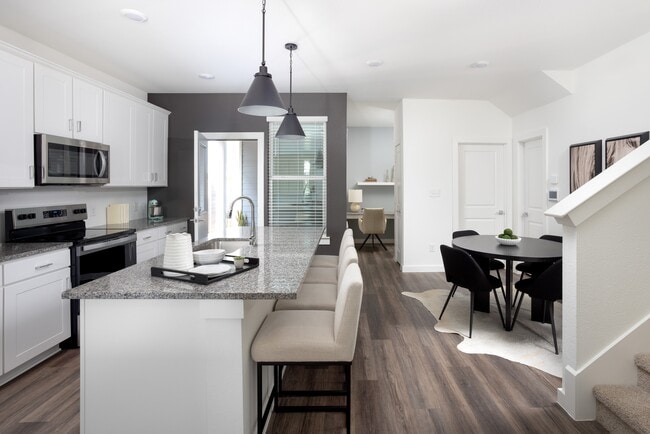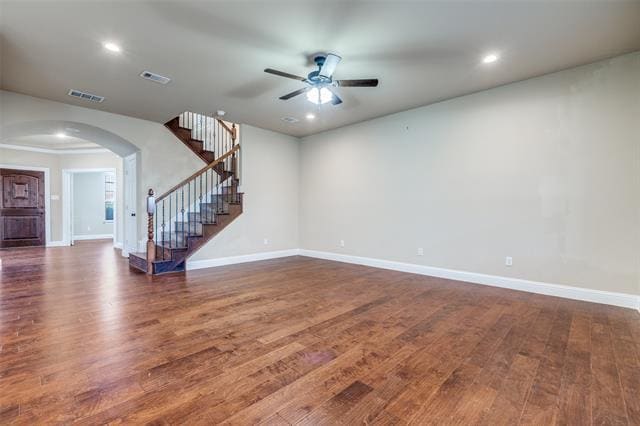606 Seneca Blvd
McKinney, TX 75069
-
Bedrooms
4
-
Bathrooms
3
-
Square Feet
2,739 sq ft
-
Available
Available Now
Highlights
- Open Floorplan
- Traditional Architecture
- Wood Flooring
- Granite Countertops
- Covered Patio or Porch
- Breakfast Area or Nook

About This Home
Elegant two-story home for rent, perfectly located within walking distance to the charming Old Downtown McKinney. This home offers a modern layout with thoughtful details throughout. Downstairs features a formal dining room accented with wood beams, a private office, and a full bathroom. The kitchen is a chef’s dream, complete with a gas range, white cabinets, granite countertops, and an open layout that flows seamlessly into the breakfast nook and living room—ideal for entertaining. Step outside to the backyard with a covered patio, storage shed, and a grassy area perfect for kids or pets. Upstairs you’ll find a spacious game room, a luxurious master suite with a spa-like bathroom featuring a double sink vanity, frameless glass shower, and separate bathtub. Three additional bedrooms offer plenty of space, two with walk-in closets, along with a conveniently located laundry room. Built in 2018, this well-maintained home in a prime location is ready for you to move in and enjoy McKinney living at its best!
606 Seneca Blvd is a house located in Collin County and the 75069 ZIP Code. This area is served by the Mckinney Independent attendance zone.
Home Details
Home Type
Year Built
Bedrooms and Bathrooms
Flooring
Home Design
Interior Spaces
Kitchen
Laundry
Listing and Financial Details
Lot Details
Outdoor Features
Parking
Schools
Utilities
Community Details
Overview
Pet Policy
Fees and Policies
The fees below are based on community-supplied data and may exclude additional fees and utilities.
- One-Time Basics
- Due at Application
- Application Fee Per ApplicantCharged per applicant.$45
- Due at Move-In
- Security Deposit - RefundableCharged per unit.$3,000
- Due at Application
Property Fee Disclaimer: Based on community-supplied data and independent market research. Subject to change without notice. May exclude fees for mandatory or optional services and usage-based utilities.
Contact
- Listed by Carla Abranches CM Hennemann | Weichert Realtors/Property Partners
- Phone Number
- Contact
-
Source
 North Texas Real Estate Information System, Inc.
North Texas Real Estate Information System, Inc.
- Air Conditioning
- Heating
- Dishwasher
- Disposal
- Granite Countertops
- Pantry
- Microwave
- Range
- Hardwood Floors
- Carpet
- Tile Floors
- Walk-In Closets
- Fenced Lot
Allen/McKinney, a suburb in the Dallas-Fort Worth Metroplex, is an area fit for commuters and families. The Highway 75 and Route 399 junction is located in town, making travel in all directions accessible. Allen/McKinney is family-friendly as well due to outdoor recreation opportunities provided by parks like Allen Station Park and Connemara Meadow Nature Preserve, and Lavon Lake, situated on the southeastern border of Allen/McKinney. Other great amenities include large shopping plazas and malls like the Allen Premium Outlets and the Fairview Town Center that provide residents with big-box stores and a variety of eateries. Renters will find that the rental market is made up of apartments, houses, condos, and townhomes ranging from luxury mid-rise apartments to spacious brick-front ranch-style homes.
Learn more about living in Allen/McKinney| Colleges & Universities | Distance | ||
|---|---|---|---|
| Colleges & Universities | Distance | ||
| Drive: | 6 min | 3.2 mi | |
| Drive: | 7 min | 3.6 mi | |
| Drive: | 15 min | 7.6 mi | |
| Drive: | 21 min | 13.0 mi |
 The GreatSchools Rating helps parents compare schools within a state based on a variety of school quality indicators and provides a helpful picture of how effectively each school serves all of its students. Ratings are on a scale of 1 (below average) to 10 (above average) and can include test scores, college readiness, academic progress, advanced courses, equity, discipline and attendance data. We also advise parents to visit schools, consider other information on school performance and programs, and consider family needs as part of the school selection process.
The GreatSchools Rating helps parents compare schools within a state based on a variety of school quality indicators and provides a helpful picture of how effectively each school serves all of its students. Ratings are on a scale of 1 (below average) to 10 (above average) and can include test scores, college readiness, academic progress, advanced courses, equity, discipline and attendance data. We also advise parents to visit schools, consider other information on school performance and programs, and consider family needs as part of the school selection process.
View GreatSchools Rating Methodology
Data provided by GreatSchools.org © 2025. All rights reserved.
You May Also Like
Similar Rentals Nearby
What Are Walk Score®, Transit Score®, and Bike Score® Ratings?
Walk Score® measures the walkability of any address. Transit Score® measures access to public transit. Bike Score® measures the bikeability of any address.
What is a Sound Score Rating?
A Sound Score Rating aggregates noise caused by vehicle traffic, airplane traffic and local sources
