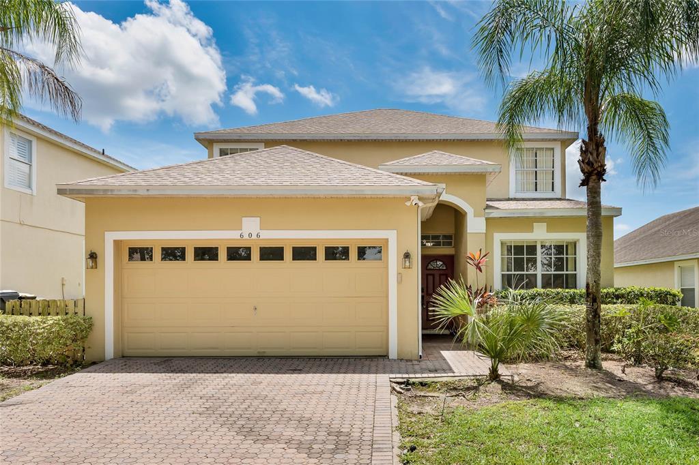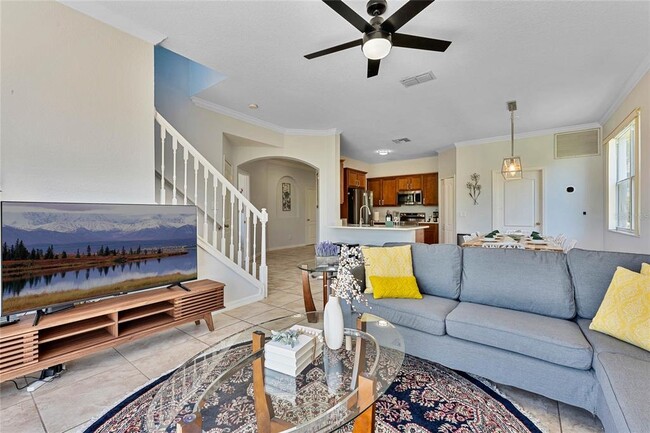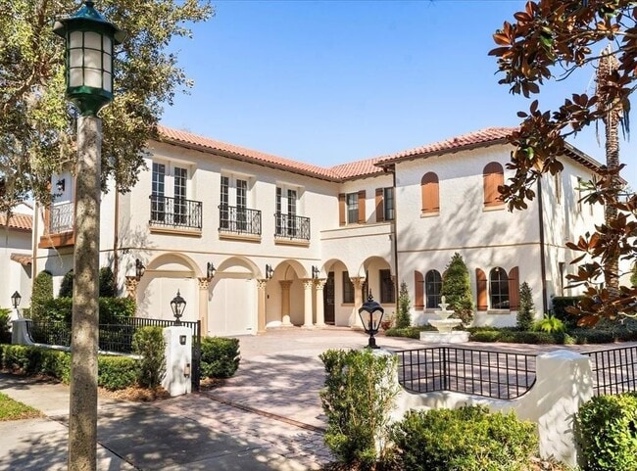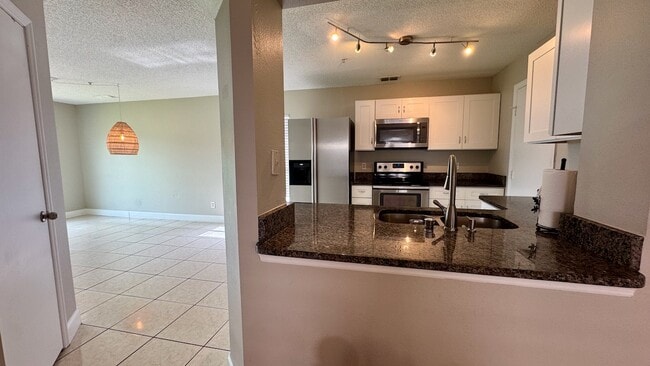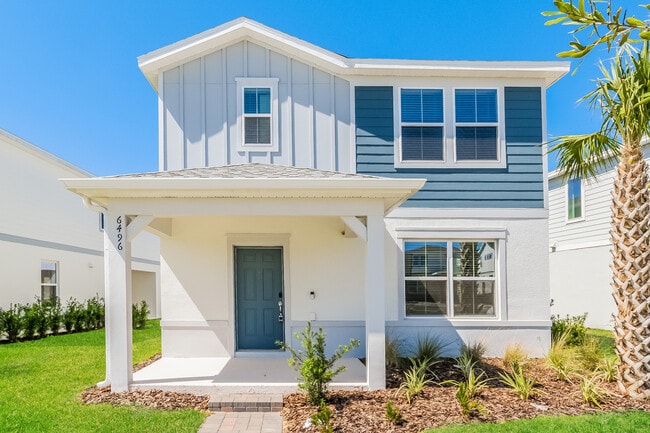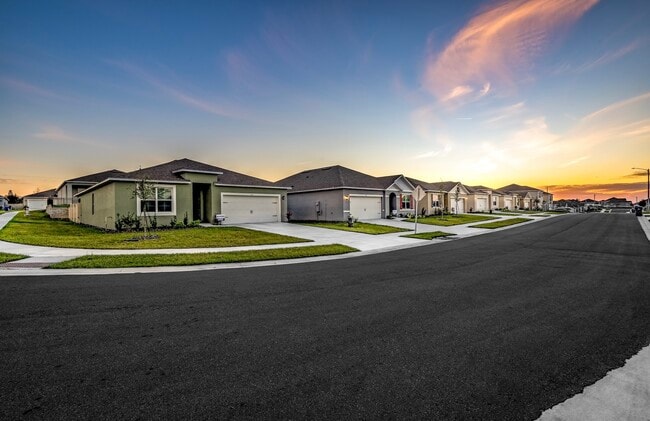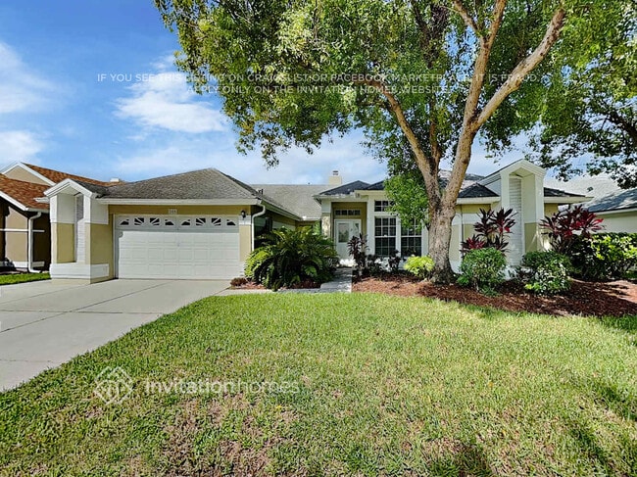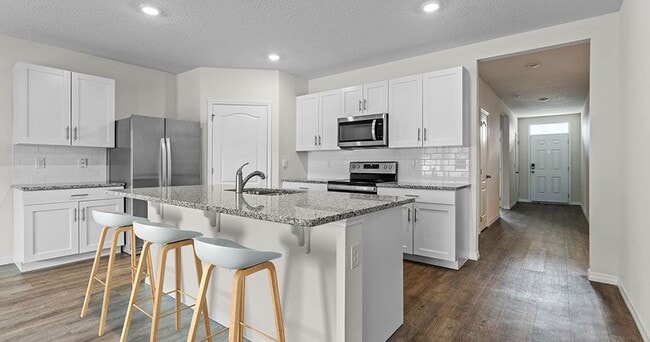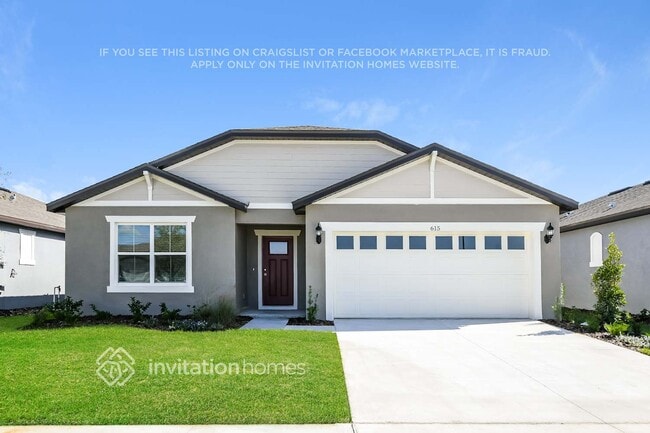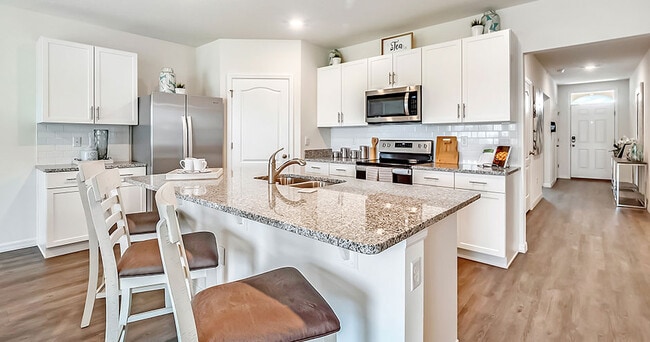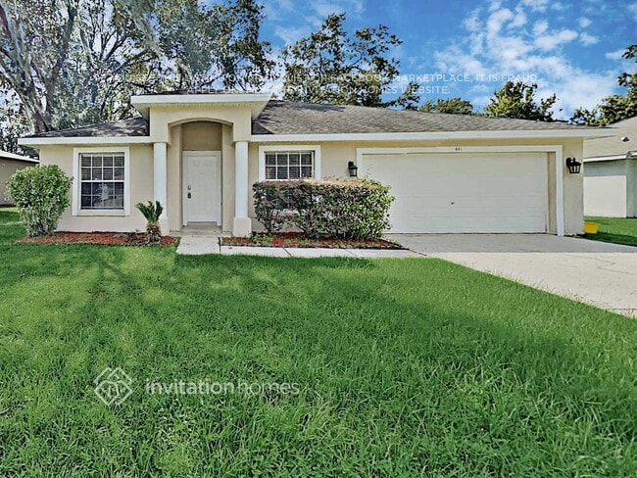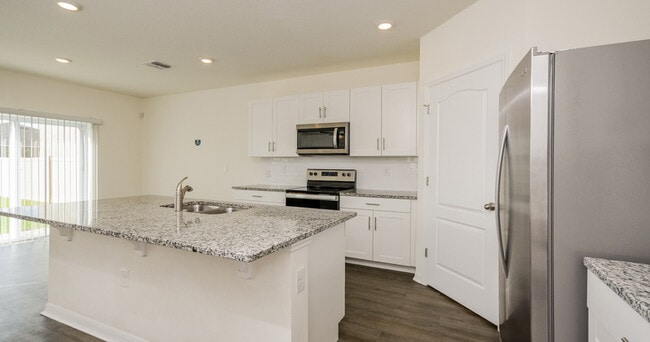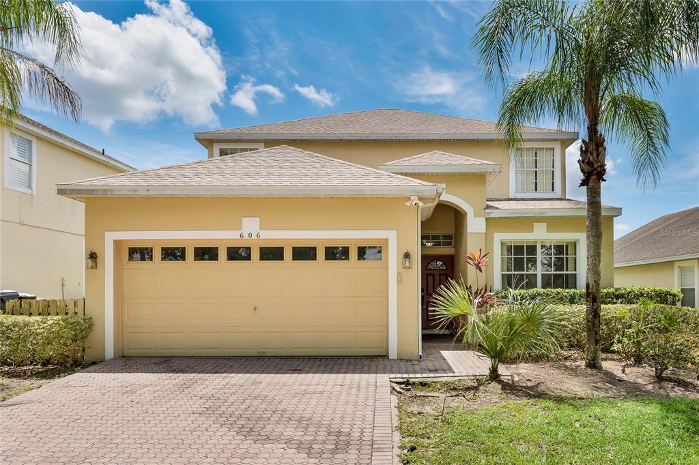606 Birkdale St
Davenport, FL 33897
-
Bedrooms
5
-
Bathrooms
3
-
Square Feet
2,313 sq ft
-
Available
Available Now
Highlights
- In Ground Pool
- In Ground Spa
- Golf Course View
- Open Floorplan
- Furnished
- Stone Countertops

About This Home
Nestled in the quiet and highly sought-after Highlands Reserve community,this beautifully maintained home offers comfort,space,and convenience for long-term living. With 5 bedrooms plus a newly converted flex room on the first floor,and 3 full bathrooms,the property provides plenty of room for large families or those who need extra space for work and guests. The home features a recently remodeled kitchen with modern appliances and ample storage,perfect for everyday cooking. Multiple living and dining areas provide flexibility for family gatherings and entertaining. Upstairs,you’ll find generously sized bedrooms,including two themed rooms designed with character for younger family members. Additional amenities include a private screened pool and a versatile game room in the garage. The property backs onto the golf course,offering beautiful views and a peaceful setting. Highlands Reserve is conveniently located near schools,major highways,shopping centers,grocery stores,restaurants,and world-class attractions. This residence is an excellent choice for those seeking a spacious,upgraded home in a well-established community. ONLY Qualified applicants will be allowed to view the property. Applicants Criteria: 1) Credit Score: 600+; 2) Income: at least three times of rent ($3,00 X 3 = $9,000/month); 3) NO Bankruptcy or Eviction History; and 4) ONLY small pets allowed. Homeowner pays HOA; Renters insurance required; and Renters take care of lawn and landscaping
606 Birkdale St is a house located in Polk County and the 33897 ZIP Code. This area is served by the Polk attendance zone.
Home Details
Home Type
Year Built
Bedrooms and Bathrooms
Flooring
Home Design
Interior Spaces
Kitchen
Laundry
Listing and Financial Details
Lot Details
Outdoor Features
Parking
Pool
Utilities
Views
Community Details
Overview
Pet Policy
Fees and Policies
The fees below are based on community-supplied data and may exclude additional fees and utilities.
- Dogs Allowed
-
Fees not specified
-
Restrictions:Subject to landlord
- Cats Allowed
-
Fees not specified
-
Restrictions:Subject to landlord
- Parking
-
Garage--
Details
Property Information
-
Furnished Units Available
Contact
- Listed by James Li | YELLOW MOUNTAIN REALTY,LLC
- Phone Number
- Contact
-
Source
 Stellar MLS
Stellar MLS
- Furnished
- Pool
Located about midway between Orlando and Lakeland, Davenport is a tranquil yet growing city in Polk County. Being largely residential, Davenport exudes a peaceful atmosphere with plenty of apartments and houses available for rent along lush tree-lined avenues.
Davenport also touts a slew of commercial offerings along U.S. Route 92, including convenience stores, markets, and government offices. Despite its growth, Davenport maintains a small-town feel with a close-knit community and vast stretches of green space strewn throughout the city. Residents tend to choose Davenport for its laid-back vibe along with its close proximity to sprawling outdoor destinations and many of Greater Orlando’s theme parks.
Learn more about living in Davenport| Colleges & Universities | Distance | ||
|---|---|---|---|
| Colleges & Universities | Distance | ||
| Drive: | 35 min | 21.7 mi | |
| Drive: | 33 min | 23.1 mi | |
| Drive: | 38 min | 23.8 mi | |
| Drive: | 41 min | 24.6 mi |
 The GreatSchools Rating helps parents compare schools within a state based on a variety of school quality indicators and provides a helpful picture of how effectively each school serves all of its students. Ratings are on a scale of 1 (below average) to 10 (above average) and can include test scores, college readiness, academic progress, advanced courses, equity, discipline and attendance data. We also advise parents to visit schools, consider other information on school performance and programs, and consider family needs as part of the school selection process.
The GreatSchools Rating helps parents compare schools within a state based on a variety of school quality indicators and provides a helpful picture of how effectively each school serves all of its students. Ratings are on a scale of 1 (below average) to 10 (above average) and can include test scores, college readiness, academic progress, advanced courses, equity, discipline and attendance data. We also advise parents to visit schools, consider other information on school performance and programs, and consider family needs as part of the school selection process.
View GreatSchools Rating Methodology
Data provided by GreatSchools.org © 2025. All rights reserved.
You May Also Like
Similar Rentals Nearby
-
-
-
-
1 / 32
-
-
-
-
-
-
What Are Walk Score®, Transit Score®, and Bike Score® Ratings?
Walk Score® measures the walkability of any address. Transit Score® measures access to public transit. Bike Score® measures the bikeability of any address.
What is a Sound Score Rating?
A Sound Score Rating aggregates noise caused by vehicle traffic, airplane traffic and local sources
