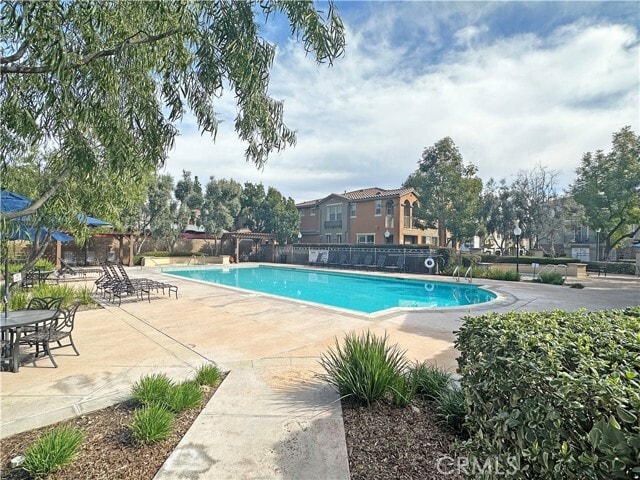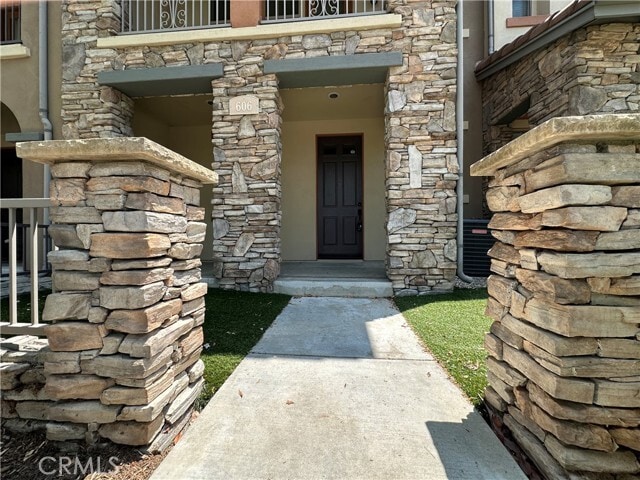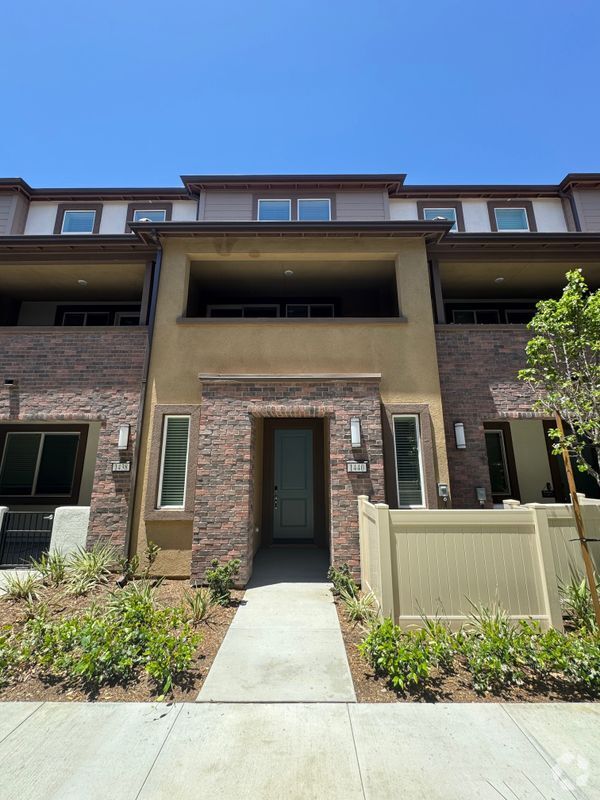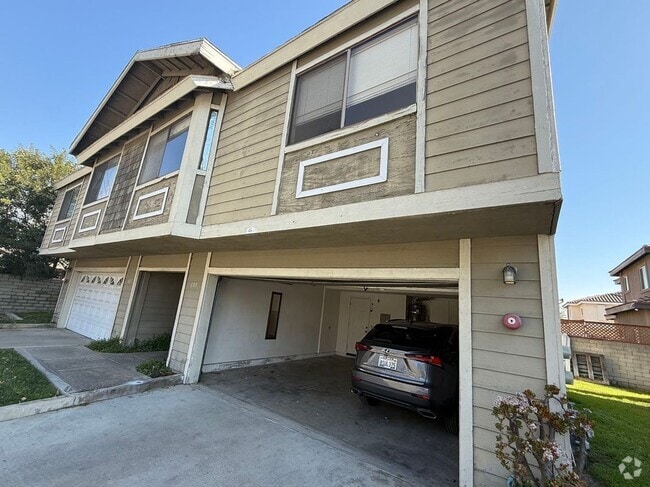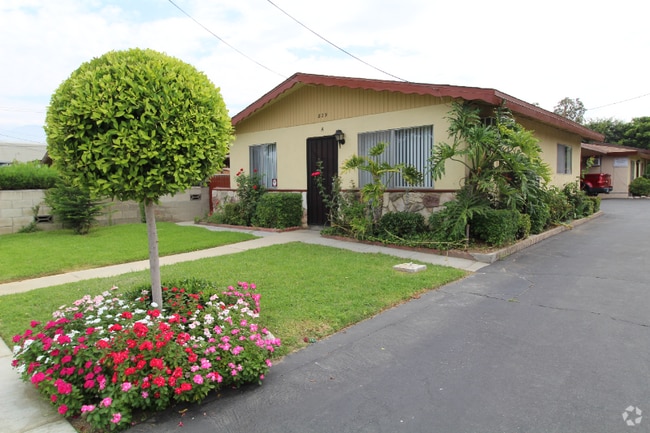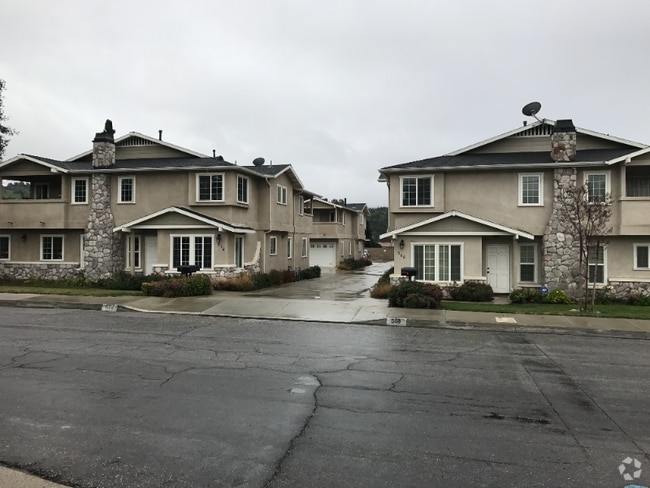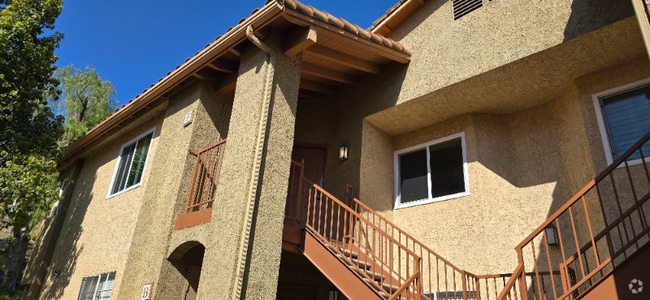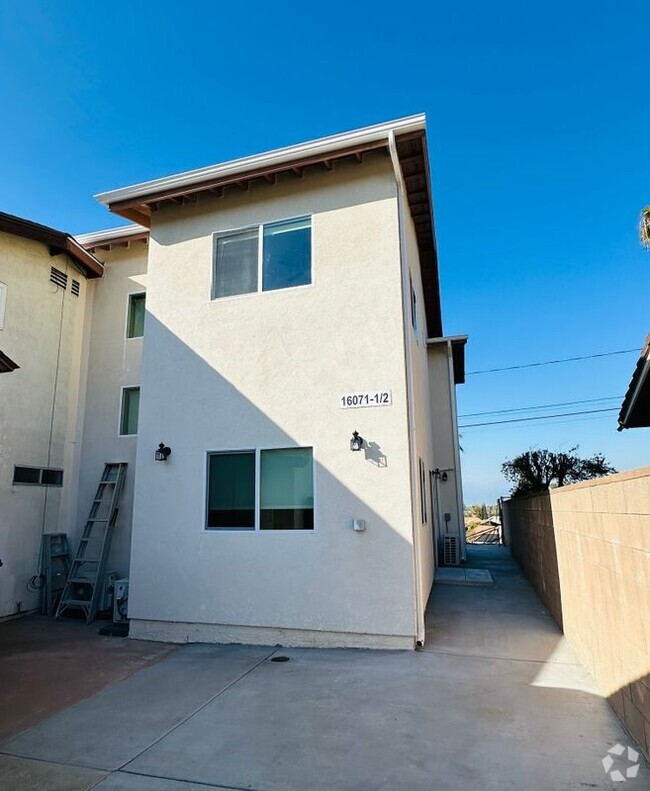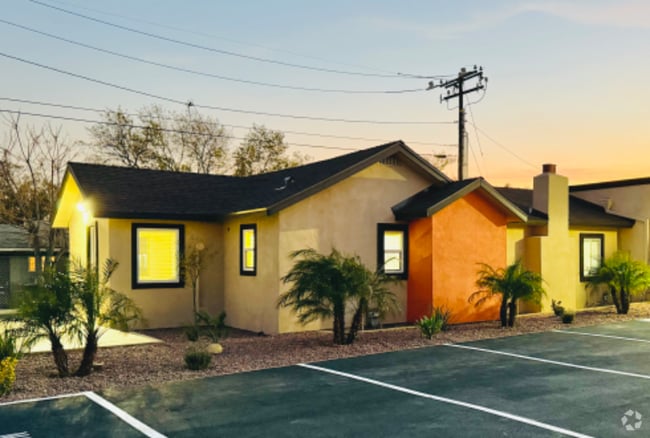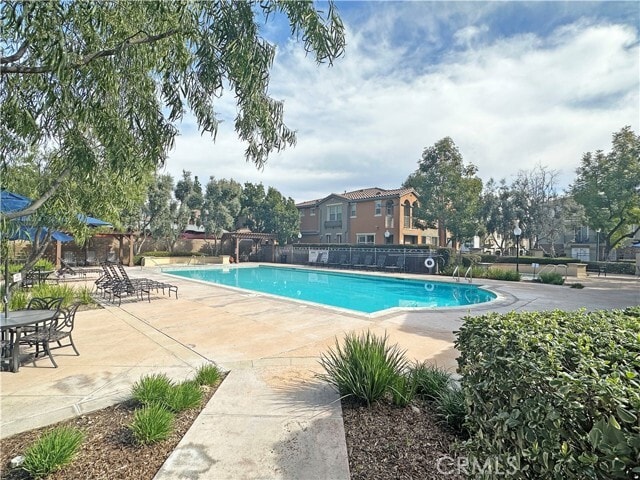606 Asbury Dr
Claremont, CA 91711
-
Bedrooms
3
-
Bathrooms
3
-
Square Feet
1,430 sq ft
-
Available
Available Now
Highlights
- In Ground Pool
- In Ground Spa
- Primary Bedroom Suite
- Dual Staircase
- Mountain View
- Deck

About This Home
In the heart of Claremont's Village, this gorgeous Claremont Village Walk 3 bedroom, 4 bath condo boasts spectacular mountain views. Adjacent to the prestigious Claremont Colleges, shady parks, and the quiet, leafy streets that are home to artists, academics, and professionals. The condo's ample, open-plan living room connects to the well appointed kitchen and charming dining nook for endless entertainment options. Upstairs, find the primary bedroom and en-suite bath with two-sink vanity, along with a second bedroom with en-suite bath. A third bedroom downstairs is perfect for family, guests, office, etc. Luxury, newly installed PVC-free flooring throughout. Spacious 2-car garage with room for storage. In-unit washer and dryer. Stroll in seconds to the coffee shops, boutiques, restaurants such as Bardot, Viva Madrid, Some Crust Bakery, and many other wonderful Village attractions. Catch a music performance or gallery show at The Packing House. Walk to the Spanish colonial revival-style Metrolink station, hop on a train, and be in Downtown LA in an hour. Relax after work and on weekends at the beautiful swimming pool and spa. Claremont Village living at its best! MLS# CV25120248
606 Asbury Dr is a condo located in Los Angeles County and the 91711 ZIP Code.
Home Details
Home Type
Year Built
Accessible Home Design
Bedrooms and Bathrooms
Flooring
Home Design
Home Security
Interior Spaces
Kitchen
Laundry
Listing and Financial Details
Location
Lot Details
Outdoor Features
Parking
Pool
Schools
Utilities
Views
Community Details
Amenities
Overview
Pet Policy
Recreation
Fees and Policies
The fees below are based on community-supplied data and may exclude additional fees and utilities.
Pet policies are negotiable.
- Dogs Allowed
-
Fees not specified
- Cats Allowed
-
Fees not specified
- Parking
-
Garage--
-
Other--
Details
Utilities Included
-
Trash Removal
-
Sewer
Lease Options
-
12 Months
Contact
- Listed by Geoffrey Hamill | WHEELER STEFFEN SOTHEBY'S INT.
- Contact
-
Source
 California Regional Multiple Listing Service
California Regional Multiple Listing Service
- Washer/Dryer
- Air Conditioning
- Heating
- Dishwasher
- Disposal
- Microwave
- Oven
- Range
- Refrigerator
- Freezer
- Breakfast Nook
- Carpet
- Vinyl Flooring
- Dining Room
- Double Pane Windows
- Window Coverings
- Fenced Lot
- Grill
- Balcony
- Patio
- Spa
- Pool
The city of Claremont, California is one of the most wooded areas on the eastern edge of Los Angeles County! Community parks and an abundance of trees are not necessarily commonplace in bustling metropolises—but that’s just one of the things that makes Claremont so unique.
This well-rounded city boasts high rankings and a quality standard of living. Claremont houses Claremont Colleges and excellent public schools. From trains to buses, public transit will get you where you need to go around the city and to neighboring areas. Interested in visiting Downtown Los Angeles? Don’t fret—this famous downtown district is situated just 33 miles west of town. But lucky for you, Claremont houses its own vibrant commercial district filled with delicious restaurants and local shops.
Residents and visitors alike appreciate the worldly presence and sense of culture here, along with its small town charm.
Learn more about living in Claremont| Colleges & Universities | Distance | ||
|---|---|---|---|
| Colleges & Universities | Distance | ||
| Walk: | 15 min | 0.8 mi | |
| Drive: | 3 min | 1.1 mi | |
| Drive: | 6 min | 3.1 mi | |
| Drive: | 9 min | 4.6 mi |
You May Also Like
Similar Rentals Nearby
What Are Walk Score®, Transit Score®, and Bike Score® Ratings?
Walk Score® measures the walkability of any address. Transit Score® measures access to public transit. Bike Score® measures the bikeability of any address.
What is a Sound Score Rating?
A Sound Score Rating aggregates noise caused by vehicle traffic, airplane traffic and local sources
