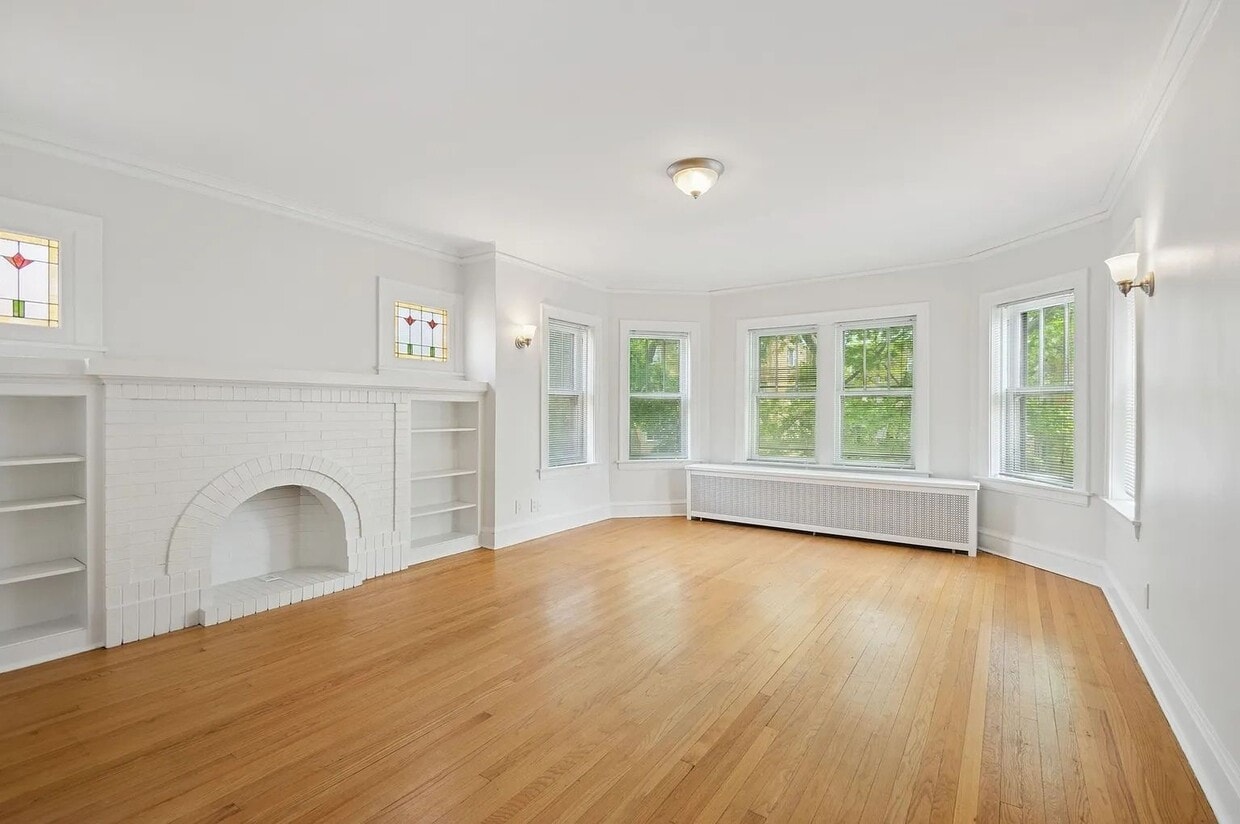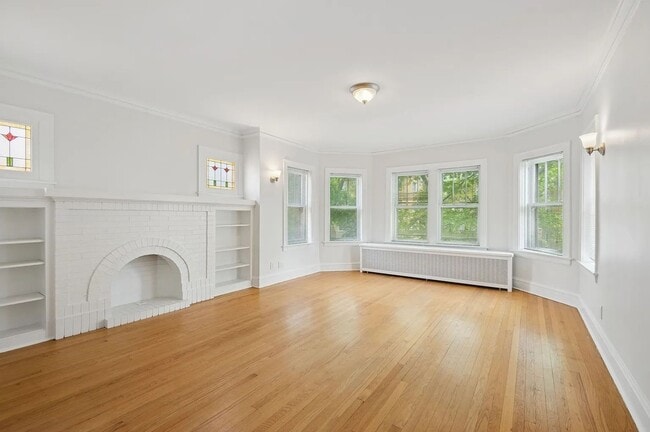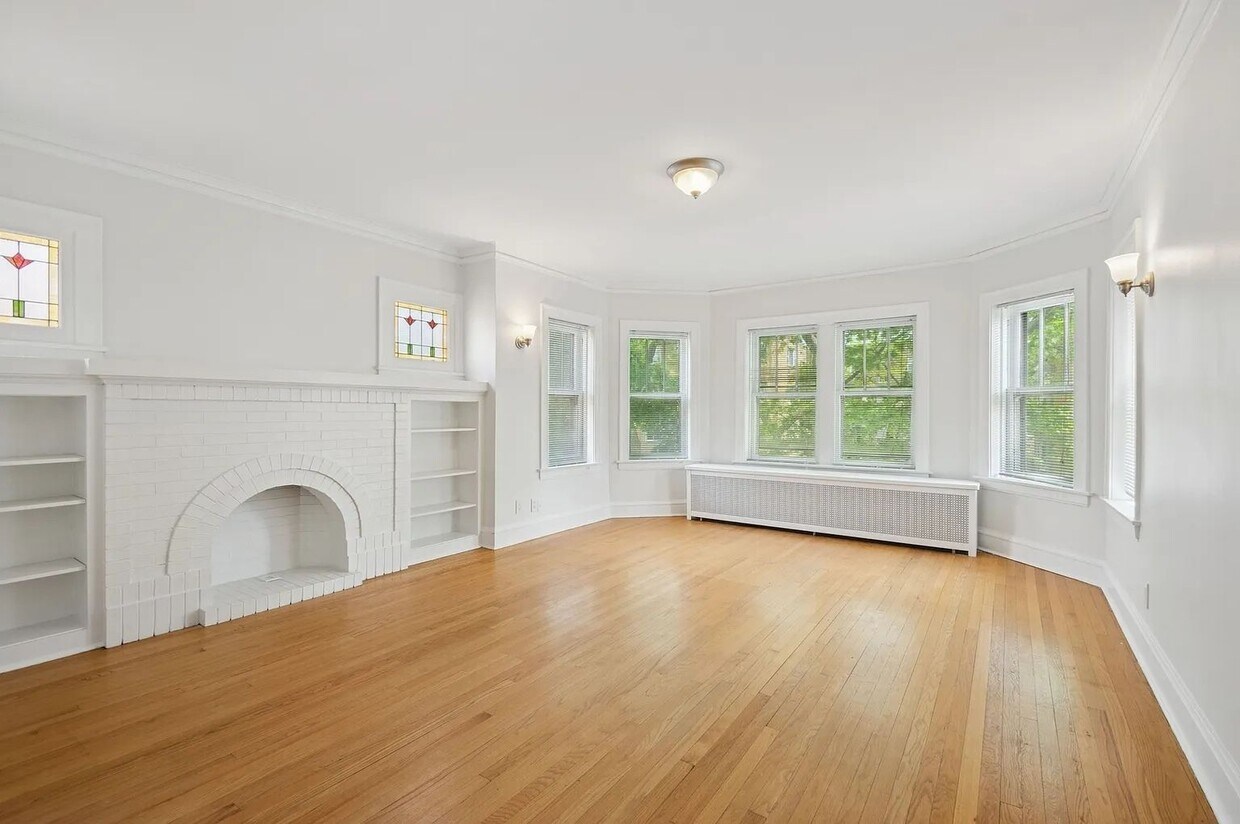6034 N Rockwell St Unit 2nd FL
Chicago, IL 60659
-
Bedrooms
2
-
Bathrooms
1
-
Square Feet
1,100 sq ft
-
Available
Available Aug 1
Highlights
- Pets Allowed
- Walk-In Closets
- Hardwood Floors
- Yard
- Fireplace
- Basement

About This Home
FOR RENT: $1850/mo 2BR/1BA, 2nd Fl, 1100ft2 apartment in Arcadia Terrace/West Ridge. A CLEAN, BRIGHT, SPACIOUS 2BR/1BA+OFFICE, with original hardwood floors & classic architectural details on the TOP FLOOR of a very charming, all brick, 1927 Chicago 2flat. Enter in to a fresh and contemporary feel with sleek fresh white paint, the stunning Living Room to the right and formal Dining Room to the left. The LR boasts a faux brick fireplace framed by built-in glass front cabinets and topped with original stained glass windows. The large kitchen has the original built-in cupboard in gorgeous condition, pantry and backdoor with transom that leads to the enclosed staircase. 2 Bedrooms, ample closets, central Bathroom, and rear-attached tandem room - perfect for office, nursery, walk-in closet, or flexible bonus space. Shared fenced-in yard and complimentary laundry facilities in basement. 1 Garage Space available for +$100/mo. Street parking is safe and easy. Rent includes heat, water, sewer, trash removal. Tennant pays electric & internet. Pets OK, limit of 2 cats or 1 small dog with deposit + monthly pet rent. First & last mo’s rent + security deposit, completed application, and 50$ admin fee. Showings begin on 7/13/2025. Available 08/01/25.
6034 N Rockwell St is an apartment community located in Cook County and the 60659 ZIP Code.
Apartment Features
Washer/Dryer
Hardwood Floors
Walk-In Closets
Refrigerator
- Washer/Dryer
- Heating
- Tub/Shower
- Fireplace
- Pantry
- Eat-in Kitchen
- Kitchen
- Oven
- Range
- Refrigerator
- Hardwood Floors
- Dining Room
- High Ceilings
- Basement
- Office
- Built-In Bookshelves
- Walk-In Closets
- Window Coverings
- Large Bedrooms
- Laundry Facilities
- Yard
- Lawn
Fees and Policies
The fees below are based on community-supplied data and may exclude additional fees and utilities.
- Dogs Allowed
-
Fees not specified
- Cats Allowed
-
Fees not specified
- Parking
-
Garage$100/mo
Details
Utilities Included
-
Water
-
Heat
-
Trash Removal
-
Sewer
Property Information
-
Built in 1927
-
2 units
Contact
- Phone Number
- Contact
West Ridge Park is located on the far north side of Chicago, an upscale community encompassed with tree-lined streets, multicultural establishments, and historic homes.
Many diverse restaurants can be found along West Devon Avenue, which is a couple of blocks south of Robert A. Black Golf Course. Many green spaces make up West Rogers Park, including Mather Park and Indian Boundary Park.
Residents of this lush Chicago community enjoy proximity to Rogers Park Train Station, Loyola Beach, and Lincoln Town Center mall.
Learn more about living in West Rogers Park| Colleges & Universities | Distance | ||
|---|---|---|---|
| Colleges & Universities | Distance | ||
| Drive: | 5 min | 2.1 mi | |
| Drive: | 4 min | 2.2 mi | |
| Drive: | 6 min | 2.7 mi | |
| Drive: | 7 min | 3.7 mi |
Transportation options available in Chicago include Western Station (Brown Line), located 2.0 miles from 6034 N Rockwell St Unit 2nd FL. 6034 N Rockwell St Unit 2nd FL is near Chicago O'Hare International, located 12.2 miles or 21 minutes away, and Chicago Midway International, located 16.4 miles or 31 minutes away.
| Transit / Subway | Distance | ||
|---|---|---|---|
| Transit / Subway | Distance | ||
|
|
Drive: | 4 min | 2.0 mi |
|
|
Drive: | 5 min | 2.2 mi |
|
|
Drive: | 6 min | 2.4 mi |
|
|
Drive: | 6 min | 2.6 mi |
|
|
Drive: | 6 min | 2.7 mi |
| Commuter Rail | Distance | ||
|---|---|---|---|
| Commuter Rail | Distance | ||
| Walk: | 20 min | 1.1 mi | |
|
|
Drive: | 6 min | 2.6 mi |
|
|
Drive: | 6 min | 3.0 mi |
|
|
Drive: | 7 min | 3.8 mi |
|
|
Drive: | 8 min | 4.6 mi |
| Airports | Distance | ||
|---|---|---|---|
| Airports | Distance | ||
|
Chicago O'Hare International
|
Drive: | 21 min | 12.2 mi |
|
Chicago Midway International
|
Drive: | 31 min | 16.4 mi |
Time and distance from 6034 N Rockwell St Unit 2nd FL.
| Shopping Centers | Distance | ||
|---|---|---|---|
| Shopping Centers | Distance | ||
| Drive: | 2 min | 1.1 mi | |
| Drive: | 2 min | 1.1 mi | |
| Drive: | 2 min | 1.3 mi |
| Parks and Recreation | Distance | ||
|---|---|---|---|
| Parks and Recreation | Distance | ||
|
Warren Park
|
Drive: | 2 min | 1.2 mi |
|
Winnemac Park
|
Drive: | 4 min | 1.7 mi |
|
North Park Village Nature Center
|
Drive: | 3 min | 2.1 mi |
|
Rogers Park
|
Drive: | 4 min | 2.1 mi |
|
Touhy Park
|
Drive: | 6 min | 3.0 mi |
| Hospitals | Distance | ||
|---|---|---|---|
| Hospitals | Distance | ||
| Drive: | 2 min | 1.4 mi | |
| Drive: | 5 min | 2.4 mi | |
| Drive: | 5 min | 2.9 mi |
| Military Bases | Distance | ||
|---|---|---|---|
| Military Bases | Distance | ||
| Drive: | 30 min | 19.8 mi |
- Washer/Dryer
- Heating
- Tub/Shower
- Fireplace
- Pantry
- Eat-in Kitchen
- Kitchen
- Oven
- Range
- Refrigerator
- Hardwood Floors
- Dining Room
- High Ceilings
- Basement
- Office
- Built-In Bookshelves
- Walk-In Closets
- Window Coverings
- Large Bedrooms
- Laundry Facilities
- Yard
- Lawn
6034 N Rockwell St Unit 2nd FL Photos
What Are Walk Score®, Transit Score®, and Bike Score® Ratings?
Walk Score® measures the walkability of any address. Transit Score® measures access to public transit. Bike Score® measures the bikeability of any address.
What is a Sound Score Rating?
A Sound Score Rating aggregates noise caused by vehicle traffic, airplane traffic and local sources





