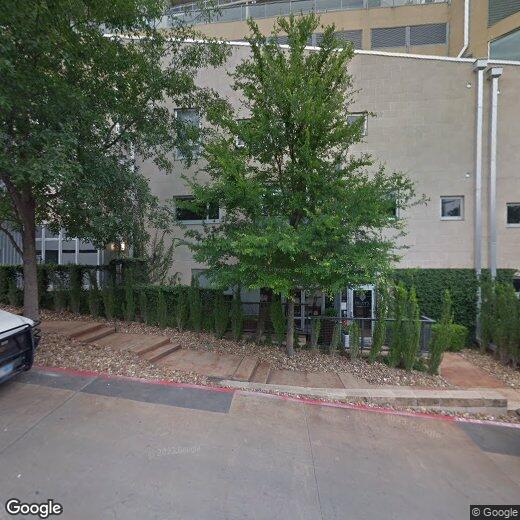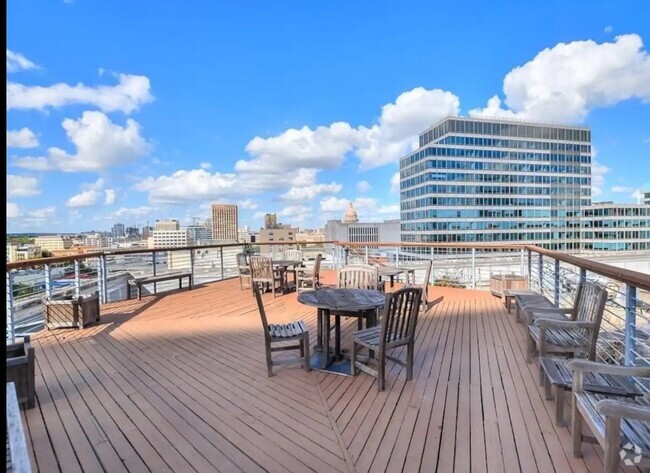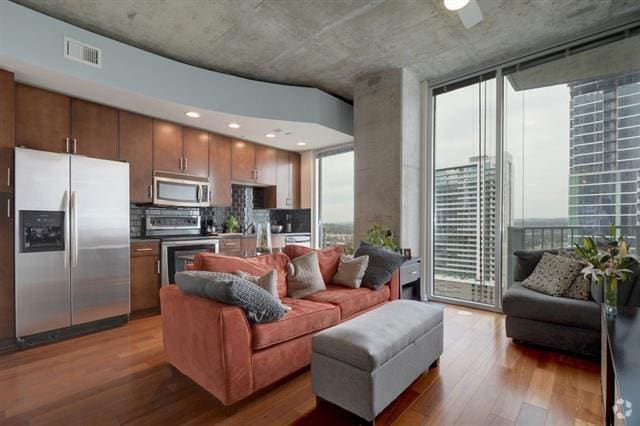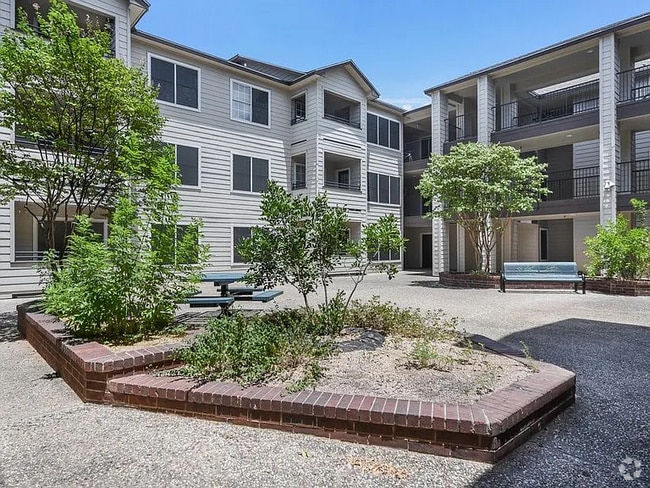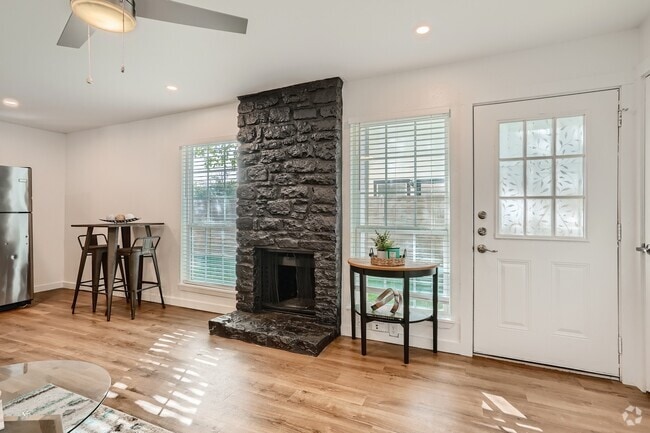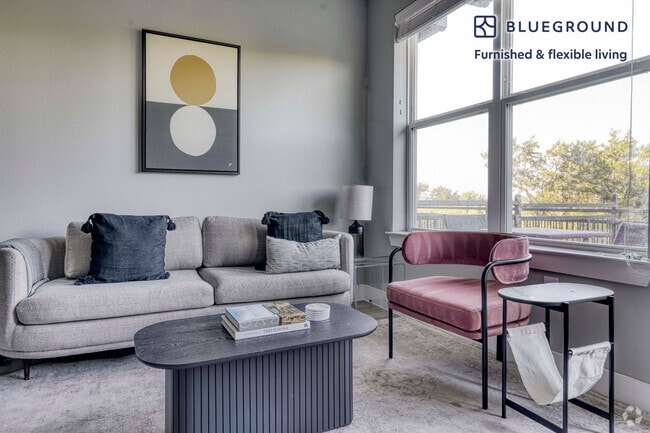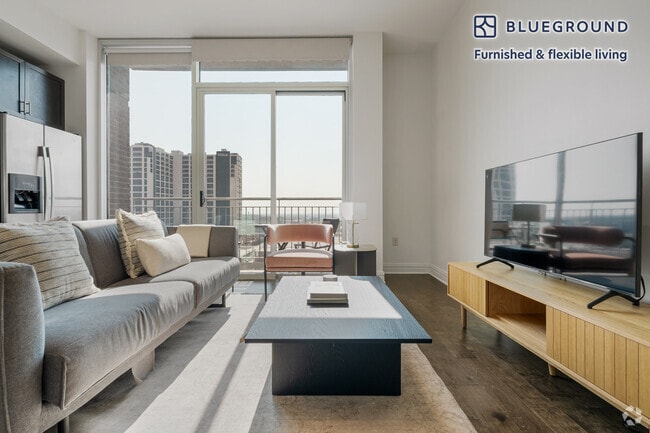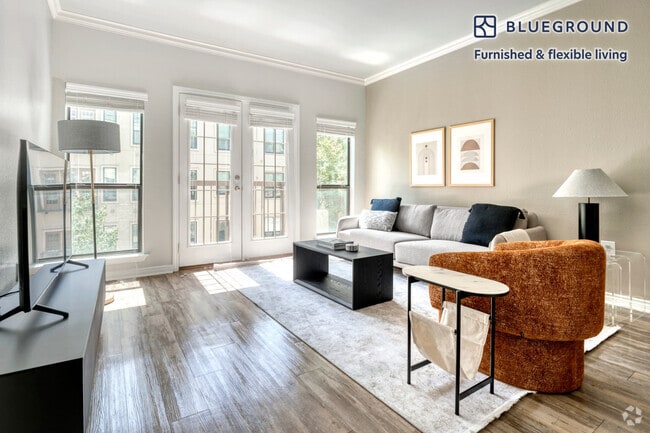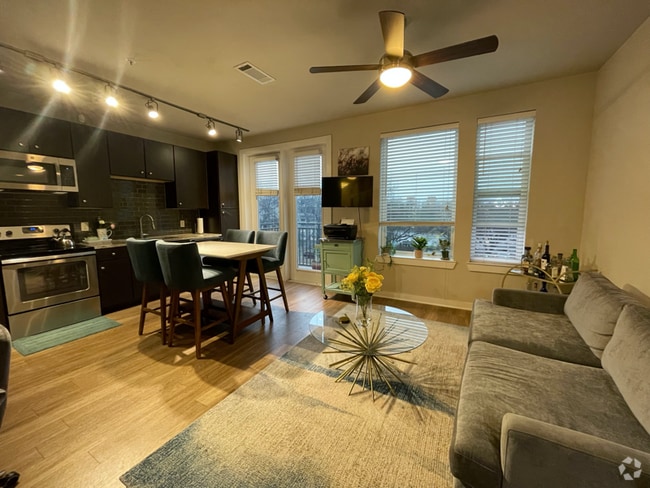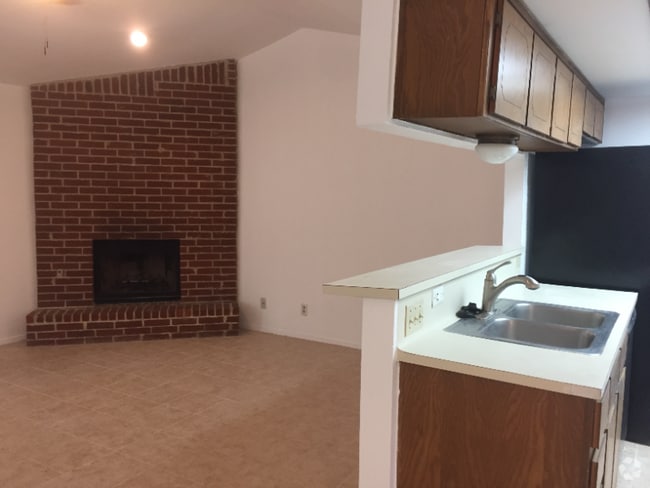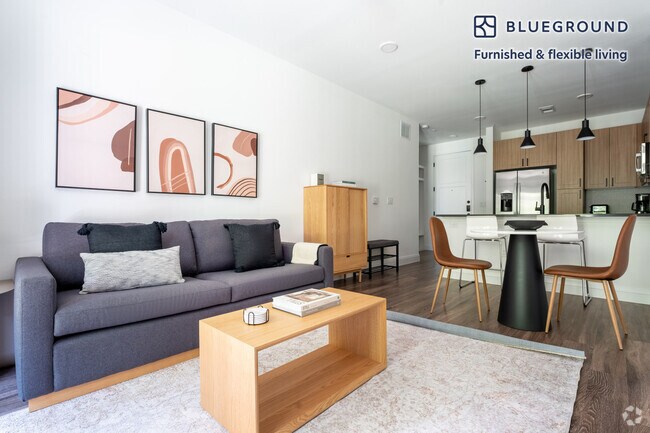603 Davis St Unit 1207
Austin, TX 78701
-
Bedrooms
1
-
Bathrooms
1
-
Square Feet
879 sq ft
-
Available
Available Aug 7
Highlights
- Concierge
- Roof Top Pool
- Laundry Service
- Fitness Center
- Building Security
- Gated Community

About This Home
Elegant, light-filled condo offering one of the most desirable and rare floor plans in the building. This spacious 1-bedroom + den layout features an open-concept design that blends comfort with upscale urban living. Floor-to-ceiling windows flood the space with natural light, and a large private balcony provides the perfect setting for your morning coffee or sunset unwind. Thoughtful upgrades include a mix of quartz and granite countertops, rich wood and modern tile flooring, Elfa custom closet systems, and sleek sun shades throughout. The spa-inspired bathroom offers a deep soaking tub and oversized rain shower, all wrapped in crisp white tile for a luxurious retreat. Residents at The Shore enjoy hotel-style amenities thanks to its connection with the award-winning Hotel Van Zandt. Think poolside service, valet dry cleaning, fitness center access, and 24-hour concierge. Other perks include a rooftop pool, a state-of-the-art gym, secure garage parking, and more. Located in the heart of the vibrant Rainey Street District, you're just steps from Austin's top dining, nightlife, Lady Bird Lake trails, and downtown entertainment. Live in style, convenience, and comfort. This unit is truly a rare find.
603 Davis St is a condo located in Travis County and the 78701 ZIP Code.
Home Details
Home Type
Year Built
Accessible Home Design
Bedrooms and Bathrooms
Flooring
Home Design
Home Security
Interior Spaces
Kitchen
Listing and Financial Details
Lot Details
Outdoor Features
Parking
Pool
Schools
Utilities
Views
Community Details
Amenities
Overview
Recreation
Security
Contact
- Listed by Kailesh Mesuria | Twelve Rivers Realty
- Phone Number
- Contact
-
Source
 Austin Board of REALTORS®
Austin Board of REALTORS®
- Dishwasher
- Disposal
- Microwave
- Refrigerator
- Hardwood Floors
- Tile Floors
- Balcony
- Pool
Located about one mile southeast of Downtown Austin, Rainey Street is a historic and entertainment district known for its charming bungalows that have been renovated as laidback bars. The neighborhood is brimming with a variety of personality-laden bars and diverse restaurants and food trucks along Rainey Street, the neighborhood’s self-titled avenue and main thoroughfare.
The Rainey Street District offers plenty of ways to enjoy the outdoors, with access to the Colorado River, Lady Bird Lake, the Ann and Roy Butler Hike and Bike Trail, and Waller Beach at Town Lake Metropolitan Park. Rainey Street is also just across the Congress Avenue Bridge from the Statesman Bat Observation Center. Close proximity to Downtown Austin and I-35 makes getting around from Rainey Street easy.
Learn more about living in Rainey Street| Colleges & Universities | Distance | ||
|---|---|---|---|
| Colleges & Universities | Distance | ||
| Drive: | 5 min | 1.7 mi | |
| Drive: | 4 min | 1.8 mi | |
| Drive: | 6 min | 2.8 mi | |
| Drive: | 6 min | 3.4 mi |
Transportation options available in Austin include Downtown Station, located 0.4 mile from 603 Davis St Unit 1207. 603 Davis St Unit 1207 is near Austin-Bergstrom International, located 11.6 miles or 22 minutes away.
| Transit / Subway | Distance | ||
|---|---|---|---|
| Transit / Subway | Distance | ||
| Walk: | 7 min | 0.4 mi | |
| Drive: | 3 min | 1.4 mi | |
| Drive: | 6 min | 3.1 mi | |
| Drive: | 9 min | 5.4 mi | |
| Drive: | 11 min | 6.4 mi |
| Commuter Rail | Distance | ||
|---|---|---|---|
| Commuter Rail | Distance | ||
|
|
Drive: | 5 min | 1.6 mi |
|
|
Drive: | 37 min | 30.6 mi |
|
|
Drive: | 45 min | 36.4 mi |
| Airports | Distance | ||
|---|---|---|---|
| Airports | Distance | ||
|
Austin-Bergstrom International
|
Drive: | 22 min | 11.6 mi |
Time and distance from 603 Davis St Unit 1207.
| Shopping Centers | Distance | ||
|---|---|---|---|
| Shopping Centers | Distance | ||
| Walk: | 13 min | 0.7 mi | |
| Walk: | 14 min | 0.8 mi | |
| Drive: | 3 min | 1.1 mi |
| Parks and Recreation | Distance | ||
|---|---|---|---|
| Parks and Recreation | Distance | ||
|
Lady Bird Lake
|
Drive: | 4 min | 2.0 mi |
|
Umlauf Sculpture Garden and Museum
|
Drive: | 6 min | 2.3 mi |
|
Zilker Botanical Garden
|
Drive: | 7 min | 2.7 mi |
|
Texas Memorial Museum
|
Drive: | 6 min | 2.9 mi |
|
Boggy Creek Greenbelt
|
Drive: | 6 min | 3.1 mi |
| Hospitals | Distance | ||
|---|---|---|---|
| Hospitals | Distance | ||
| Drive: | 3 min | 1.2 mi | |
| Drive: | 4 min | 2.5 mi | |
| Drive: | 5 min | 2.6 mi |
| Military Bases | Distance | ||
|---|---|---|---|
| Military Bases | Distance | ||
| Drive: | 79 min | 65.6 mi | |
| Drive: | 108 min | 93.1 mi |
You May Also Like
Similar Rentals Nearby
What Are Walk Score®, Transit Score®, and Bike Score® Ratings?
Walk Score® measures the walkability of any address. Transit Score® measures access to public transit. Bike Score® measures the bikeability of any address.
What is a Sound Score Rating?
A Sound Score Rating aggregates noise caused by vehicle traffic, airplane traffic and local sources
