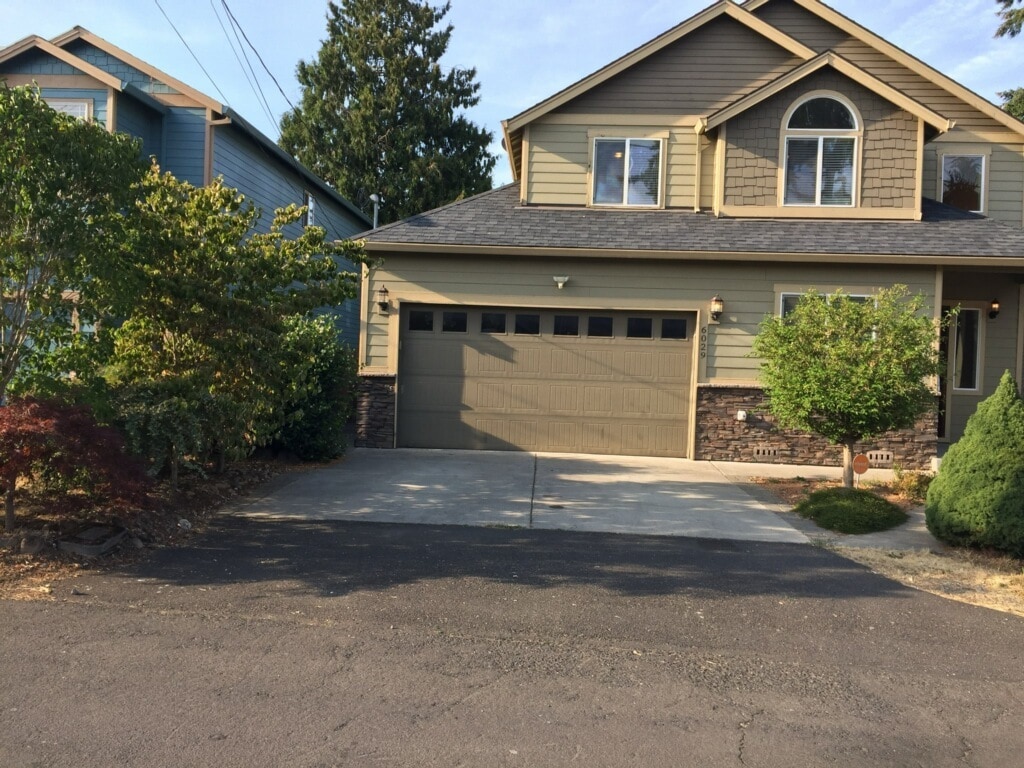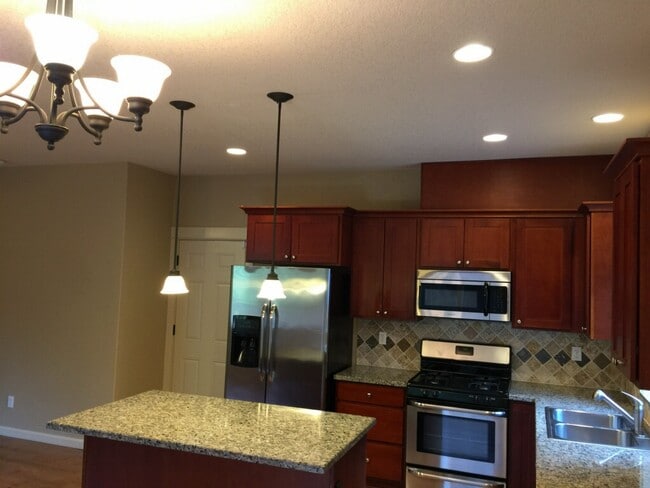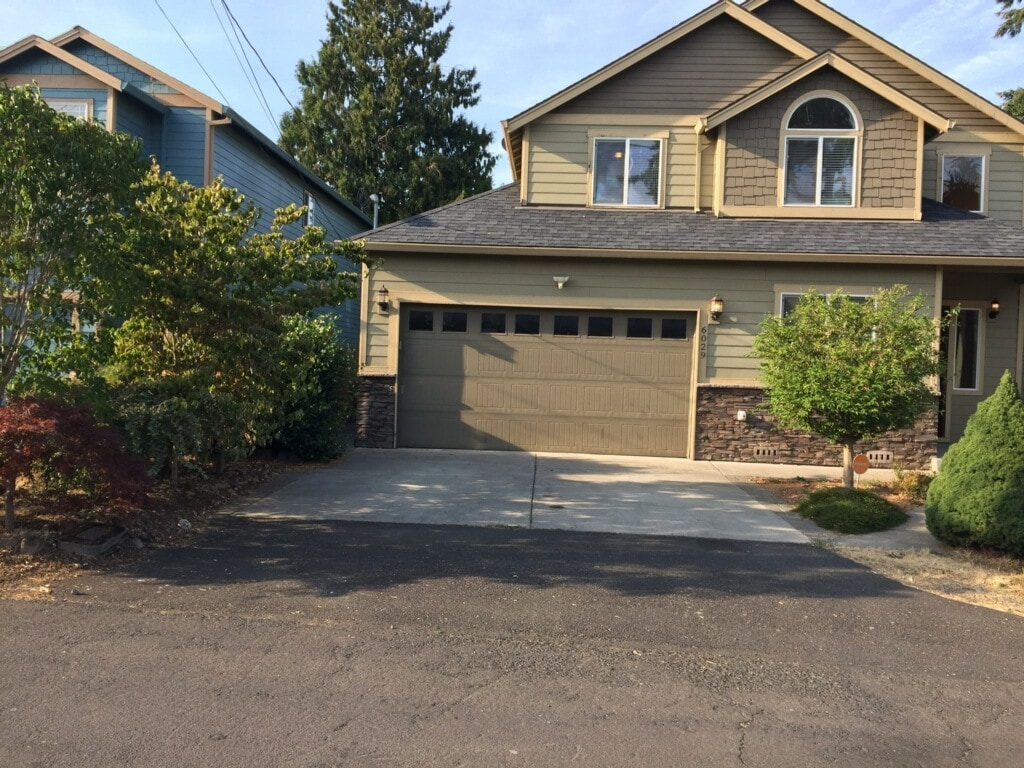6029 SE Malden St
Portland, OR 97206
-
Bedrooms
4
-
Bathrooms
3
-
Square Feet
2,703 sq ft
-
Available
Available Now
Highlights
- Pets Allowed
- Patio
- Walk-In Closets
- Hardwood Floors
- Yard
- Fireplace

About This Home
Accepting Applications Now! Beautiful 4 bedroom and 3 bathroom custom house with AC, fenced yard, attached garage and laundry. This custom home has designer finishes throughout. Rare to find a spacious 4 bedroom house with main level bedroom and full main level bathroom at this price. Great fit for someone looking for a spacious home or someone working from home. The bedroom and full bathroom suite on the main level is a perfect space for easy living or home office/den/mother in-law suite. Large master suite upstairs with walk-in closet and two additional bedrooms and bathrooms for a total of 4 bedrooms and 3 full bathrooms. Two bathrooms have bathtubs and the third bathroom has a walk-in shower. Desirable residential neighborhood with great amenities near Woodstock, walking distance to bus lines and easy access to freeways and Downtown Portland. Central to the trendy Woodstock Business District, Eastmorland, West Morland, Sellwood. Few minutes to restaurants, coffee shops, shopping, parks, schools, golf course, hospitals, Reed College, New Seasons, Eastmorland Golf Course, Mt Tabor Park, Clackamas Town Center, Trader Joe's, Fred Meyer, Farmers Market, Portland Community College, Adventist Health Portland, Providence Portland Medical Center, Kaiser Hospital. Soaring ceilings, open concept living room and dining room, lots of windows for natural lighting. Come and enjoy the beautifully manicured landscaping and large outdoor spaces. Relax on the patio in the private fenced backyard or the covered front porch. Stunning skylights, bright and open floor living room, kitchen with stainless steel appliances and lots of cabinets. Dedicated laundry with washing machine and dryer. Ample parking spaces in the oversized garage and driveway, energy efficient central air conditioning and heating for comfortable living year round. Dogs and cats ok. Easy to qualify. Read the screening criteria and qualification requirements on our application portal. Take advantage of this great opportunity to live in this beautiful 4 bedroom custom house in a sought after quiet neighborhood. Rent this property and love where you live. Apply now or schedule a viewing today! All adults that intend to live at the property need to apply. Key Features: 4 Bedrooms and 3 Full Bathrooms. Outdoor Spaces. Fenced Backyard. Washer/Dryer. In-Unit Laundry. Garage. Air Conditioning. Open-concept Living Room and Dining Room. Main Floor Bedroom and Full Bathroom. Perfect Space for Home Office/Den/Mother-in-Law Suite. Dining Room and Sliding Door that open to a patio and fenced backyard. Modern Kitchen with Stainless Steel Appliances. Spacious Kitchen with Lots of Kitchen Cabinets. Large Windows provide ample natural lighting. Central Air Conditioner and Heating for comfortable living year round. Deck/Patio and Covered Front Porch. 2-Car Garage and Large Driveway. Large Fenced Backyard. Beautifully Manicured Landscaping. In-Unit Washer and Dryer. Custom Crown Molding. Hardwood Floor. Granite Countertop. Stainless Steel Appliances. Vaulted Ceiling. Double Sinks. Custom Home. Skylights. Chandeliers. Dogs and cats allowed after meeting animal requirements and approval. Pet rent and pet deposit apply depending on screening result, type and number of pets. Pet rent is waived if discount requirements are met. Renters insurance required. Landscaping and all utilities including water, sewer, gas, electricity and garbage are tenants' responsibility. The property is not an accessible unit.
6029 SE Malden St is a house located in Multnomah County and the 97206 ZIP Code.
House Features
Washer/Dryer
Air Conditioning
Dishwasher
High Speed Internet Access
Hardwood Floors
Walk-In Closets
Granite Countertops
Tub/Shower
Highlights
- High Speed Internet Access
- Washer/Dryer
- Air Conditioning
- Heating
- Ceiling Fans
- Cable Ready
- Storage Space
- Double Vanities
- Tub/Shower
- Fireplace
- Framed Mirrors
Kitchen Features & Appliances
- Dishwasher
- Granite Countertops
- Stainless Steel Appliances
- Kitchen
Model Details
- Hardwood Floors
- Dining Room
- Office
- Den
- Crown Molding
- Vaulted Ceiling
- Skylights
- Walk-In Closets
Fees and Policies
The fees below are based on community-supplied data and may exclude additional fees and utilities.
- Dogs Allowed
-
Fees not specified
- Cats Allowed
-
Fees not specified
- Parking
-
Garage--
Details
Utilities Included
-
Air Conditioning
Contact
- Listed by Oregon Rental Properties LLC
- Phone Number
- Contact
Characterized by a blend of urban style and suburban peacefulness, the Brentwood-Darlington is a beautiful neighborhood perfect for renters who want an authentic Portland experience. Great for nature lovers and eco-friendly enthusiasts, this wooded neighborhood has several parks and several large-scale urban gardening projects including the Portland State University Learning Gardens Laboratory and the Brentwood Community Garden. Brentwood-Darlington’s flat terrain and abundance of bike lanes make the area popular for commuters and recreational cyclists. Along with a lush, pastoral feel, renters are attracted to Brentwood-Darlington for its unique architectural styles including Portland four-square houses, Cape Cods, and bungalows. The neighborhood also has affordable to upscale modern apartments available for rent.
Learn more about living in Brentwood-Darlington| Colleges & Universities | Distance | ||
|---|---|---|---|
| Colleges & Universities | Distance | ||
| Drive: | 9 min | 2.3 mi | |
| Drive: | 7 min | 3.3 mi | |
| Drive: | 11 min | 3.9 mi | |
| Drive: | 18 min | 6.7 mi |
Transportation options available in Portland include Se Fuller Road, located 2.4 miles from 6029 SE Malden St. 6029 SE Malden St is near Portland International, located 12.1 miles or 23 minutes away.
| Transit / Subway | Distance | ||
|---|---|---|---|
| Transit / Subway | Distance | ||
|
|
Drive: | 6 min | 2.4 mi |
| Drive: | 9 min | 2.5 mi | |
| Drive: | 8 min | 3.0 mi | |
|
|
Drive: | 8 min | 3.3 mi |
|
|
Drive: | 12 min | 4.9 mi |
| Commuter Rail | Distance | ||
|---|---|---|---|
| Commuter Rail | Distance | ||
|
|
Drive: | 20 min | 7.8 mi |
|
|
Drive: | 16 min | 8.8 mi |
|
|
Drive: | 28 min | 11.0 mi |
|
|
Drive: | 29 min | 11.0 mi |
|
|
Drive: | 29 min | 14.7 mi |
| Airports | Distance | ||
|---|---|---|---|
| Airports | Distance | ||
|
Portland International
|
Drive: | 23 min | 12.1 mi |
Time and distance from 6029 SE Malden St.
| Shopping Centers | Distance | ||
|---|---|---|---|
| Shopping Centers | Distance | ||
| Walk: | 20 min | 1.1 mi | |
| Drive: | 5 min | 1.5 mi | |
| Drive: | 5 min | 1.7 mi |
| Parks and Recreation | Distance | ||
|---|---|---|---|
| Parks and Recreation | Distance | ||
|
Brentwood Park
|
Walk: | 9 min | 0.5 mi |
|
Tideman Johnson Natural Area
|
Drive: | 5 min | 1.6 mi |
|
Crystal Springs Rhododendron Garden
|
Drive: | 9 min | 2.5 mi |
|
Lents Park
|
Drive: | 8 min | 2.7 mi |
|
Westmoreland Park
|
Drive: | 9 min | 2.9 mi |
| Hospitals | Distance | ||
|---|---|---|---|
| Hospitals | Distance | ||
| Drive: | 7 min | 2.6 mi | |
| Drive: | 9 min | 4.2 mi | |
| Drive: | 14 min | 4.7 mi |
| Military Bases | Distance | ||
|---|---|---|---|
| Military Bases | Distance | ||
| Drive: | 23 min | 11.4 mi | |
| Drive: | 47 min | 26.0 mi |
- High Speed Internet Access
- Washer/Dryer
- Air Conditioning
- Heating
- Ceiling Fans
- Cable Ready
- Storage Space
- Double Vanities
- Tub/Shower
- Fireplace
- Framed Mirrors
- Dishwasher
- Granite Countertops
- Stainless Steel Appliances
- Kitchen
- Hardwood Floors
- Dining Room
- Office
- Den
- Crown Molding
- Vaulted Ceiling
- Skylights
- Walk-In Closets
- Laundry Facilities
- Patio
- Porch
- Deck
- Yard
6029 SE Malden St Photos
What Are Walk Score®, Transit Score®, and Bike Score® Ratings?
Walk Score® measures the walkability of any address. Transit Score® measures access to public transit. Bike Score® measures the bikeability of any address.
What is a Sound Score Rating?
A Sound Score Rating aggregates noise caused by vehicle traffic, airplane traffic and local sources





