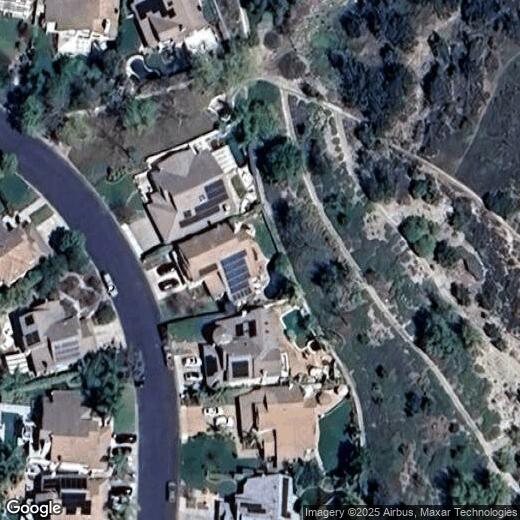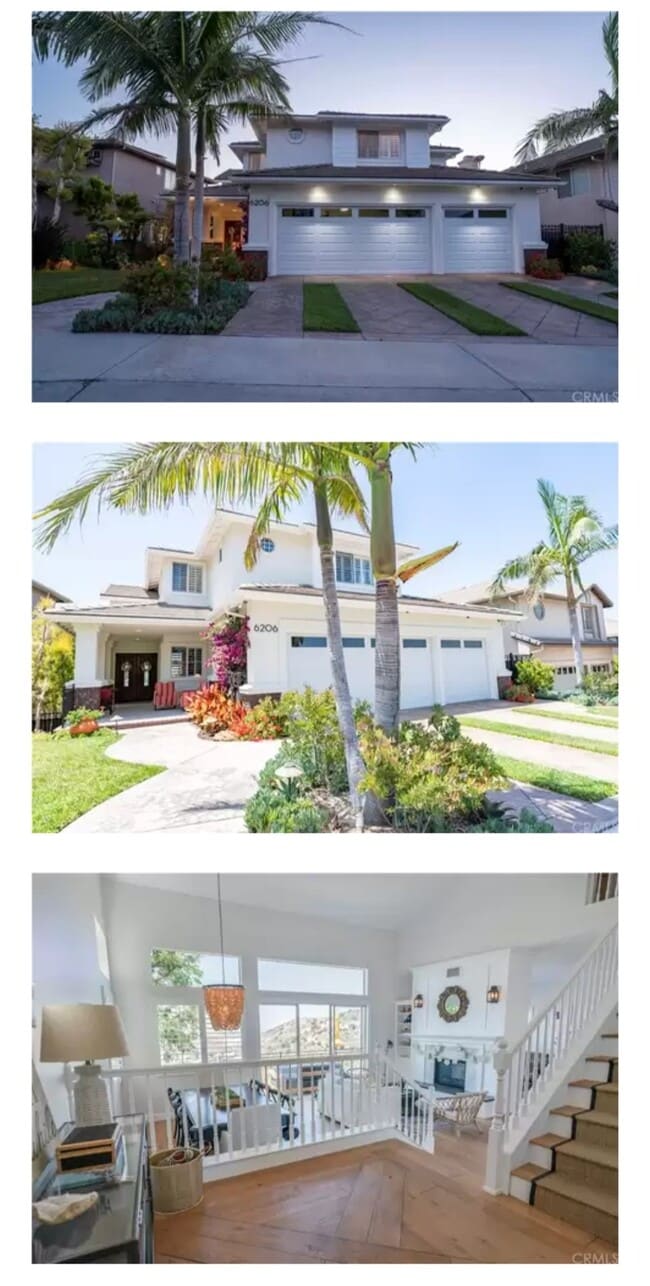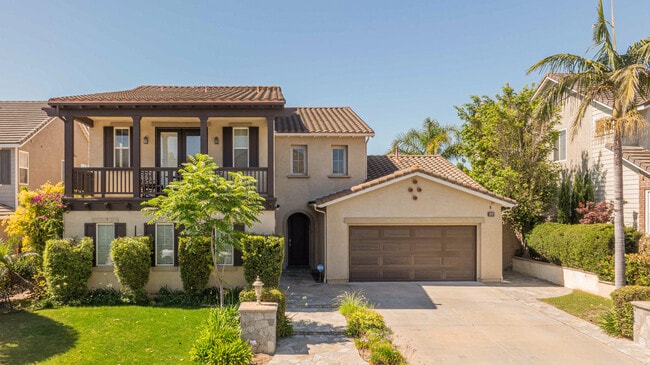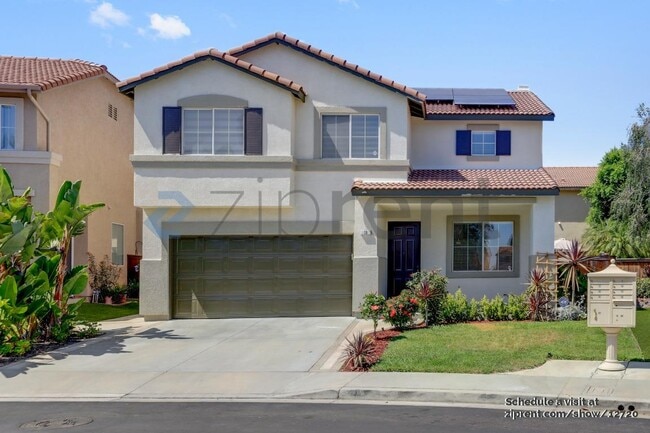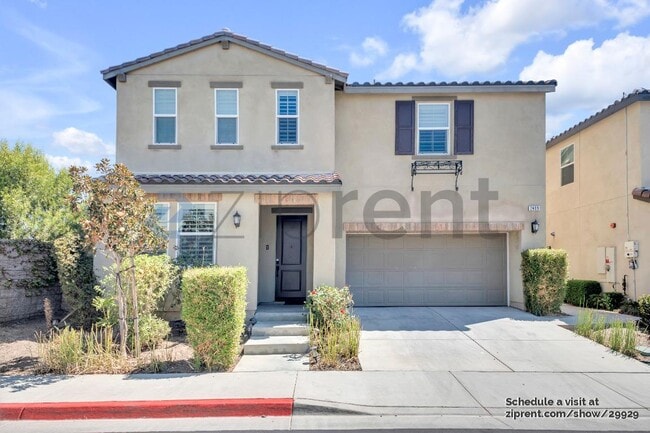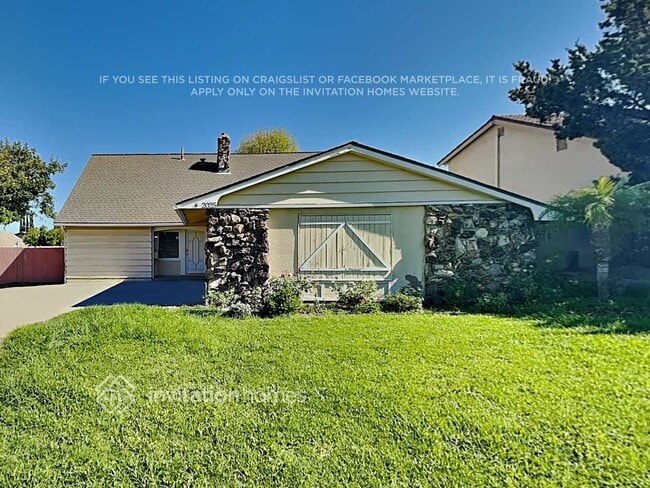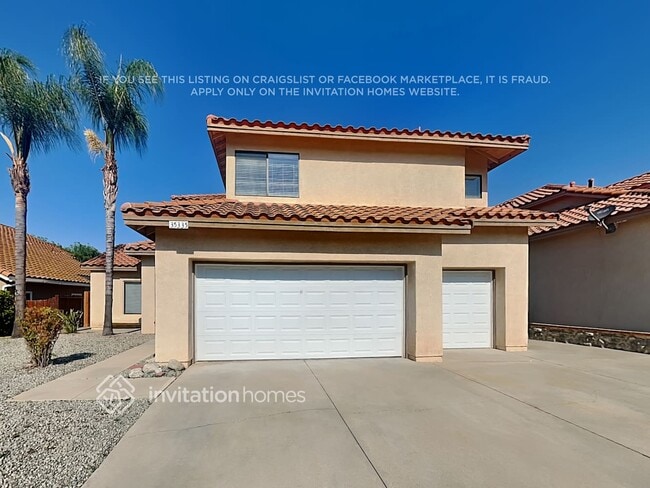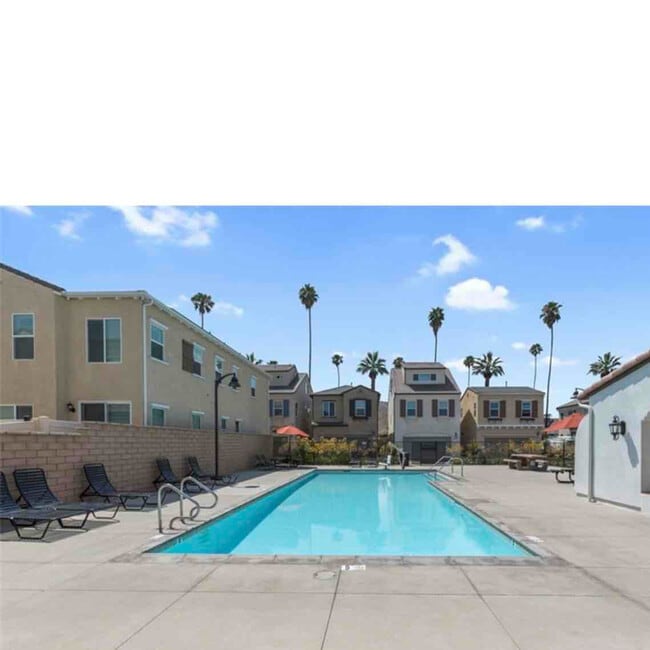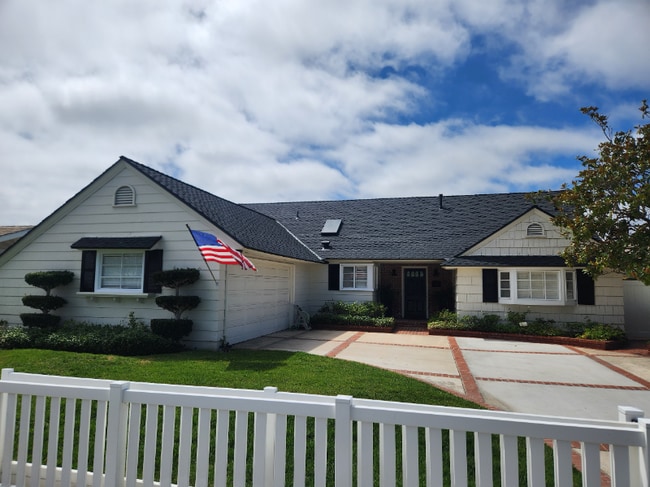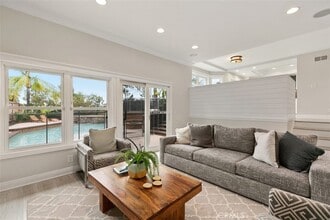6 Eastridge
Trabuco Canyon, CA 92679
-
Bedrooms
6
-
Bathrooms
3
-
Square Feet
3,134 sq ft
-
Available
Available Now
Highlights
- Gated with Attendant
- Heated In Ground Pool
- In Ground Spa
- Solar Power System
- Primary Bedroom Suite
- View of Trees or Woods

About This Home
Priced to sell! Welcome to 6 Eastridge, a beautifully remodeled home tucked away on a peaceful cul-de-sac in the exclusive, guard-gated community of Coto de Caza. With 6 bedrooms, including one downstairs with a bath, this home is perfect for multigenerational living, guests, or your dream home office. Inside, the vibe is fresh, bright, and welcoming. Boasting newer luxury vinyl plank flooring, carpet, designer paint, upgraded baseboards, and a sleek dry bar ready for entertaining. The kitchen is a showstopper with Mont Blanc quartzite countertops, crisp white shaker cabinets, stainless steel appliances, and a layout that flows right into the backyard oasis—so you can prep dinner while watching the sunset over your private pool. Upstairs, the primary suite is pure comfort: cozy fireplace, sitting area, and a private balcony overlooking the yard. The spa-like bathroom and roomy walk-in closet complete this dreamy space. And the backyard? It's a resort of its own. Take a dip in the sparkling pool, soak in the spa, grill on the built-in BBQ, catch the game on the outdoor TV, or relax by the firepit under the stars. This space is ready for everything from backyard BBQs to quiet mornings with coffee. Recent upgrades include two brand new A/C units with updated ducting, Nest smart thermostats, PEX repiping throughout, a Halo water filtration system, and leased solar panels to help keep energy bills in check. Living in Coto means more than just a beautiful home—it’s a lifestyle. Enjoy two championship golf courses, tennis and pickleball courts, an equestrian center, clubhouse with dining and social events, fitness center, community pools, and miles of hiking and biking trails. Plus, top-rated schools and a true sense of community make this one of OC’s most desirable places to live. So if you're looking for space, style, and serious wow-factor, 6 Eastridge delivers. Come see it for yourself! MLS# OC25234044
6 Eastridge is a house located in Orange County and the 92679 ZIP Code.
Home Details
Home Type
Year Built
Accessible Home Design
Bedrooms and Bathrooms
Eco-Friendly Details
Flooring
Home Design
Home Security
Interior Spaces
Kitchen
Laundry
Listing and Financial Details
Lot Details
Outdoor Features
Parking
Pool
Utilities
Views
Community Details
Amenities
Overview
Pet Policy
Recreation
Security
Fees and Policies
The fees below are based on community-supplied data and may exclude additional fees and utilities.
- Parking
-
Garage--
-
Other--
Details
Lease Options
-
12 Months
Contact
- Listed by Stacy Borroto | The OC Nest
- Phone Number
- Contact
-
Source
 California Regional Multiple Listing Service
California Regional Multiple Listing Service
- Air Conditioning
- Heating
- Fireplace
- Dishwasher
- Disposal
- Pantry
- Microwave
- Oven
- Range
- Carpet
- Vinyl Flooring
- Dining Room
- Crown Molding
- Double Pane Windows
- Clubhouse
- Fenced Lot
- Grill
- Balcony
- Patio
- Spa
- Pool
- Tennis Court
Trabuco Canyon is one of the most scenic cities in Southern California, situated among the foothills of the Santa Ana Mountains. With Spanish-style homes, upscale apartments, and gated golf course communities, this city offers diverse residential living.
A spacious commercial district resides on the west side of the town with large office buildings and various local businesses. Around the center of Trabuco Canyon, you’ll find an abundance of shopping centers and restaurants, with community parks spread throughout. Enjoy summer concerts at Central Park, or explore the 4,000 acres at O’Neill Regional Park known for its hiking trails and camping grounds.
Though the rolling hills of Trabuco Canyon attract the majority of its residents, its proximity to California’s sandy shoreline proves to be a perk as well.
Learn more about living in Trabuco Canyon| Colleges & Universities | Distance | ||
|---|---|---|---|
| Colleges & Universities | Distance | ||
| Drive: | 20 min | 11.6 mi | |
| Drive: | 27 min | 18.1 mi | |
| Drive: | 25 min | 18.1 mi | |
| Drive: | 30 min | 21.2 mi |
You May Also Like
Similar Rentals Nearby
-
-
-
-
$4,6734 Beds, 2.5 Baths, 1,734 sq ftHouse for Rent
-
-
-
-
-
-
What Are Walk Score®, Transit Score®, and Bike Score® Ratings?
Walk Score® measures the walkability of any address. Transit Score® measures access to public transit. Bike Score® measures the bikeability of any address.
What is a Sound Score Rating?
A Sound Score Rating aggregates noise caused by vehicle traffic, airplane traffic and local sources
