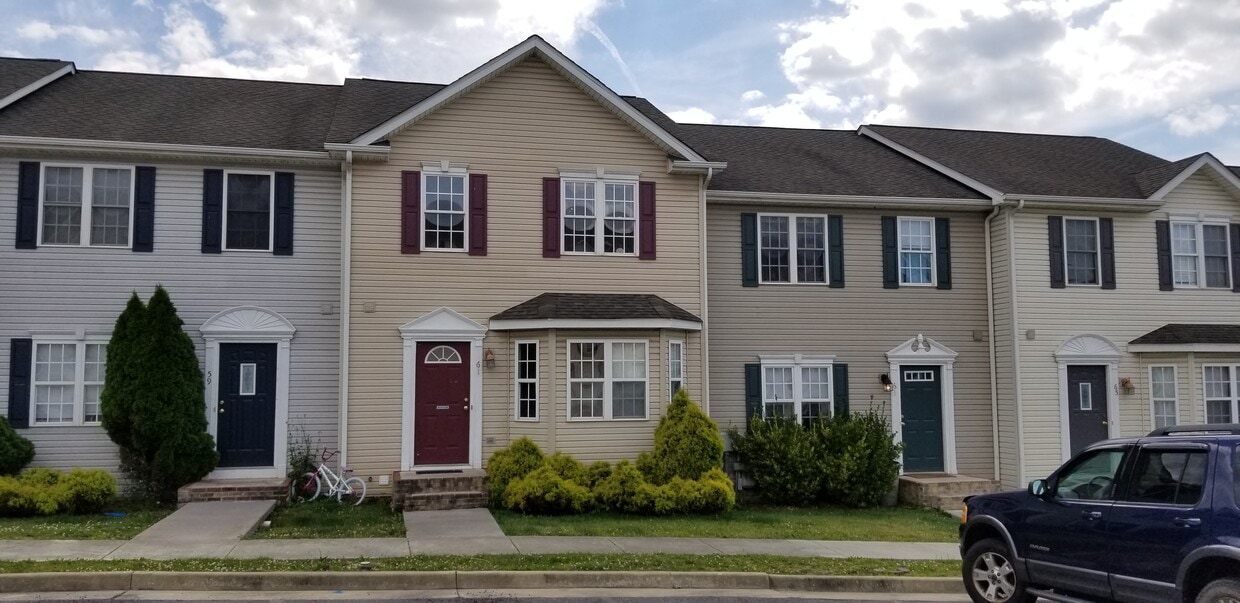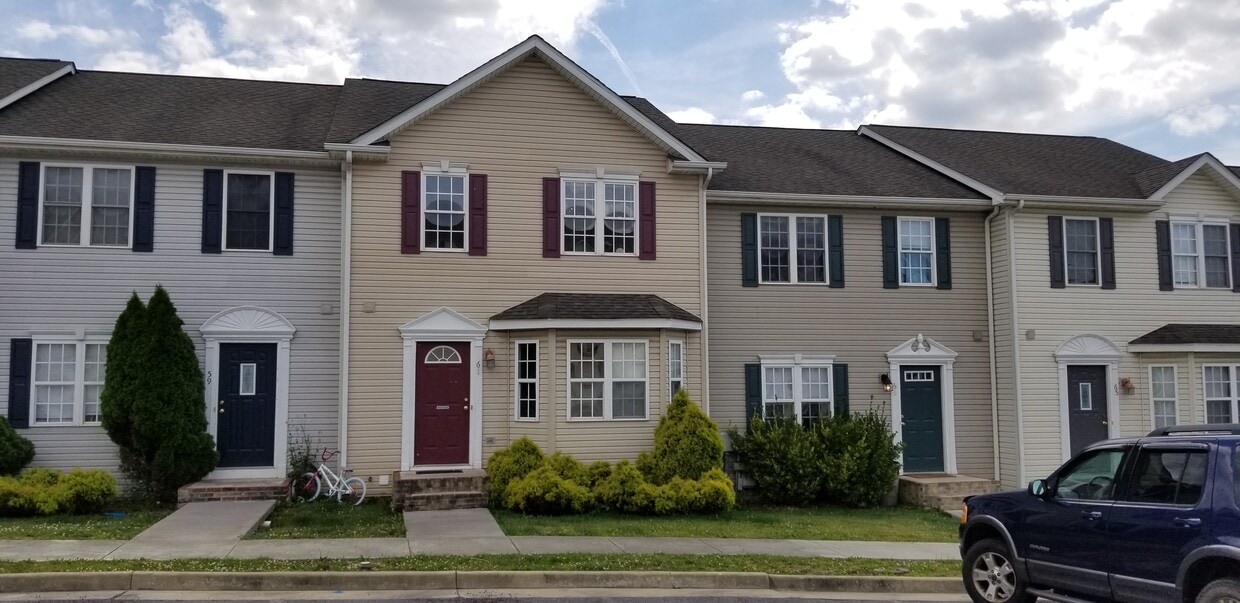59 Sopwith Way Unit 60
Martinsburg, WV 25401
-
Bedrooms
3
-
Bathrooms
2.5
-
Square Feet
1,300 sq ft
-
Available
Available Now
Highlight
- Basement

About This Home
NO APPLICATION FEE! 3 Bedroom 2.5 bath townhouse for rent. Rent is $1700 per month for unit with unfinished basement, security deposit is $1700 for unit with 1 car garage. Trash included with rent, all other utilities are paid by tenant. Central air and heat pump (electric). All appliances included are: stove, refrigerator, microwave, dishwasher, washer & dryer. All bedrooms on top floor, none on the main floor. Serious inquiries only, call to apply or apply in person at 3 Sue Ct, Ste A Martinsburg, WV! Ready for immediate move in, must sign 1 year lease! School district is Berkeley Heights Elementary, Orchard View Intermediate, South Middle and Martinsburg High.
59 Sopwith Way is a townhome located in Berkeley County and the 25401 ZIP Code.
Townhome Features
Washer/Dryer
Air Conditioning
Dishwasher
Microwave
- Washer/Dryer
- Air Conditioning
- Dishwasher
- Microwave
- Refrigerator
- Basement
Fees and Policies
The fees below are based on community-supplied data and may exclude additional fees and utilities.
- Parking
-
Garage--
Details
Utilities Included
-
Trash Removal
Property Information
-
6 units
Contact
- Phone Number
Positioned about eighty miles northwest of Washington, D.C., Martinsburg is the largest city in West Virginia’s eastern Panhandle region. Historically a railroad town, the local economy has diversified considerably in recent years but transportation is still a major industry in the area.
The Downtown district along Queen Street is packed with beautifully preserved buildings housing an array of locally-owned cafes, specialty shops, galleries, and other storefront businesses in a charming walkable layout. Larger shopping centers on the north side of town and along Interstate 81 round out the extensive retail options with everything from big-box stores to the local multiplex movie theater.
Living in Martinsburg puts you just minutes away from nearby nature preserves like Sleepy Creek and Cacapon State Park to the west, as well as the history-rich Harper’s Ferry community to the east.
Learn more about living in Martinsburg| Colleges & Universities | Distance | ||
|---|---|---|---|
| Colleges & Universities | Distance | ||
| Drive: | 20 min | 13.2 mi | |
| Drive: | 30 min | 24.7 mi | |
| Drive: | 39 min | 27.3 mi | |
| Drive: | 56 min | 40.7 mi |
- Washer/Dryer
- Air Conditioning
- Dishwasher
- Microwave
- Refrigerator
- Basement
59 Sopwith Way Photos
What Are Walk Score®, Transit Score®, and Bike Score® Ratings?
Walk Score® measures the walkability of any address. Transit Score® measures access to public transit. Bike Score® measures the bikeability of any address.
What is a Sound Score Rating?
A Sound Score Rating aggregates noise caused by vehicle traffic, airplane traffic and local sources

