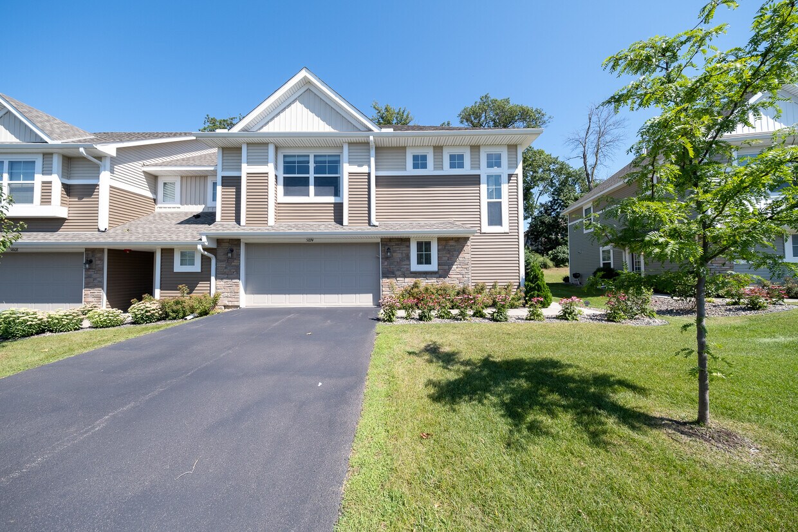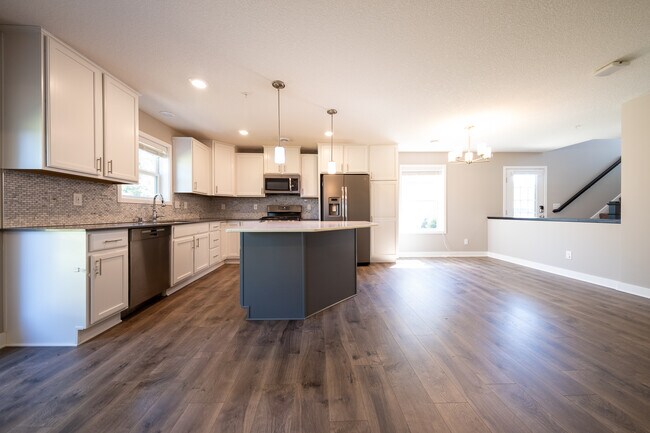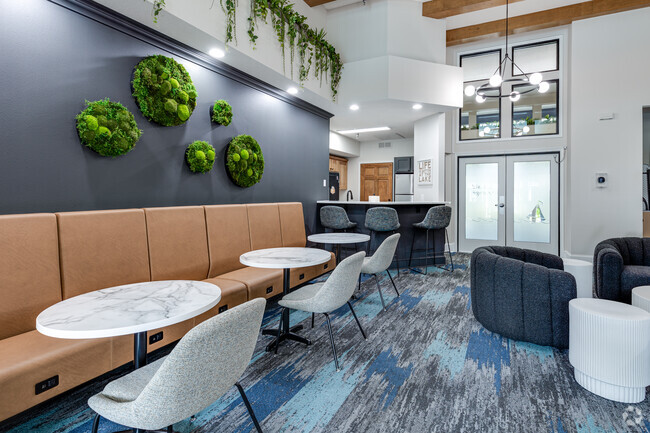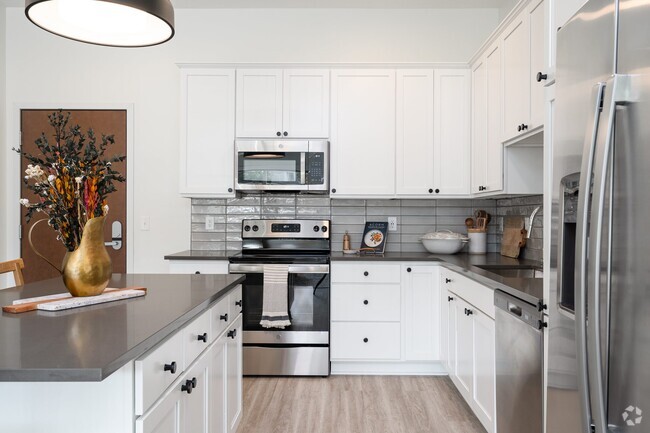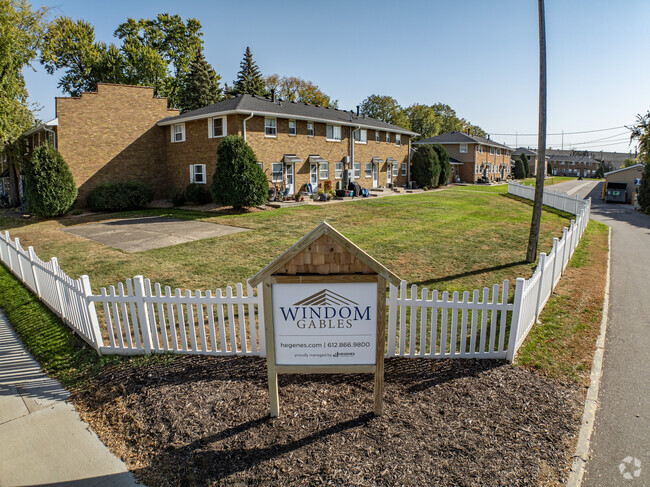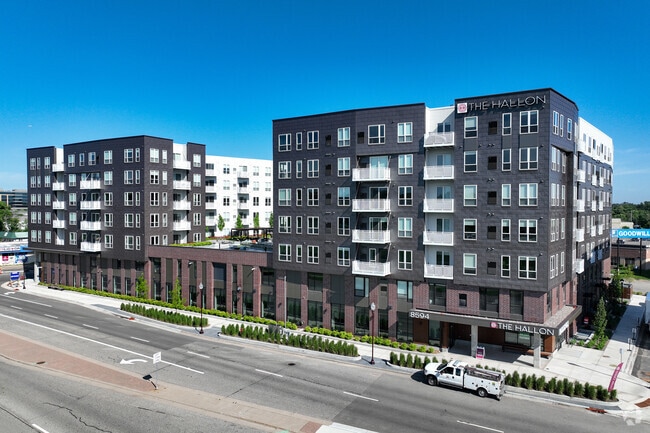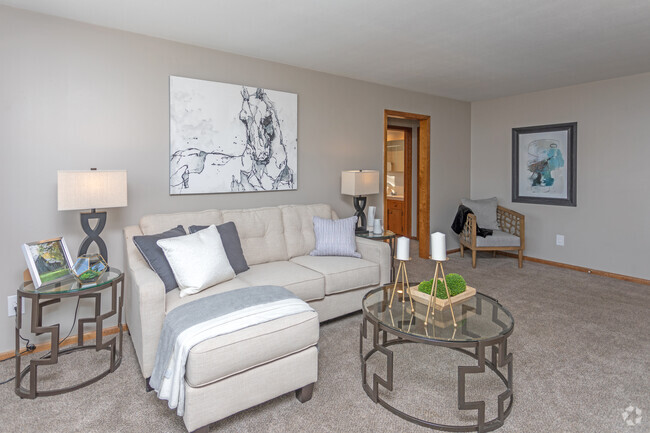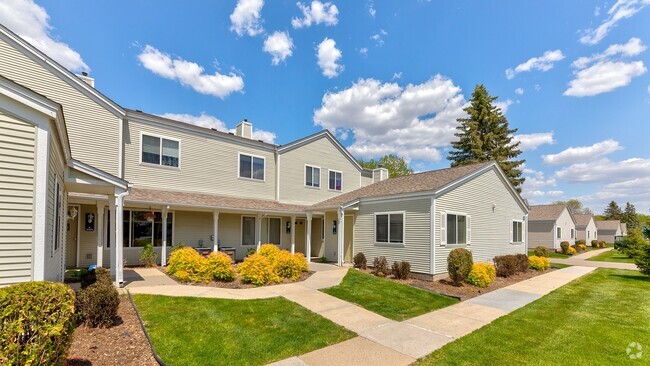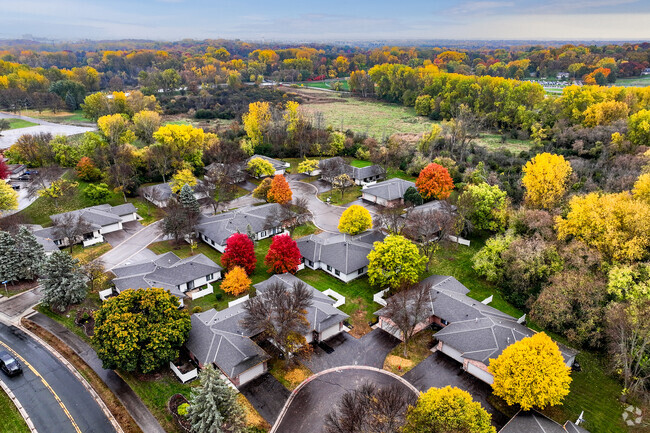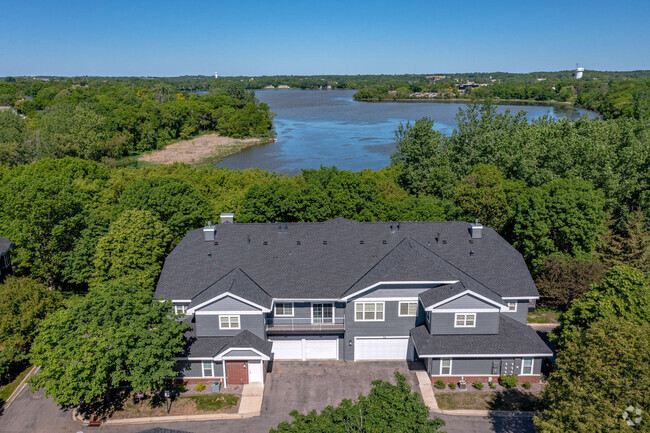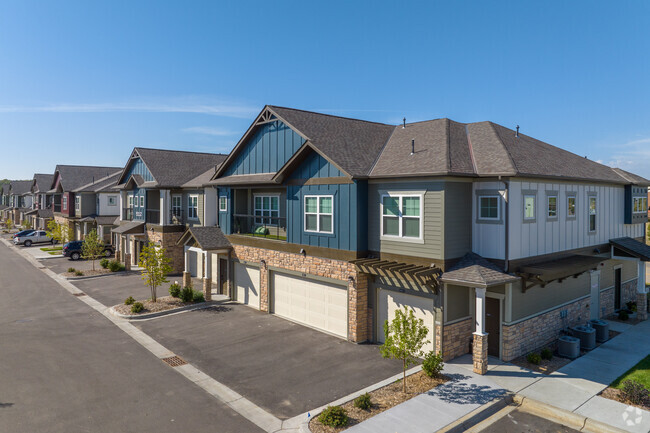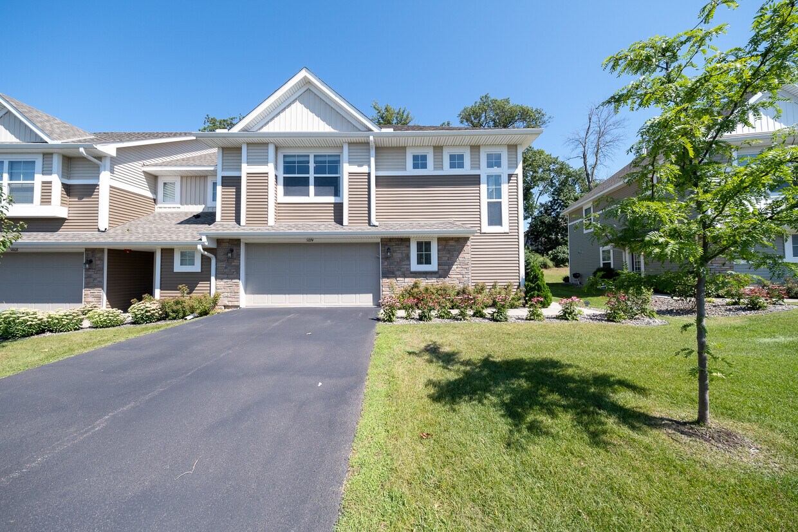5874 Royalton Rd NE
Prior Lake, MN 55372

Check Back Soon for Upcoming Availability
| Beds | Baths | Average SF |
|---|---|---|
| 3 Bedrooms 3 Bedrooms 3 Br | 2.5 Baths 2.5 Baths 2.5 Ba | 1,910 SF |
Fees and Policies
The fees below are based on community-supplied data and may exclude additional fees and utilities.
- Parking
-
Garage--
About This Property
For a video tour of this home please contact the listing agent Michael, or search the address "5874 Royalton Rd NE, Prior Lake" in YouTube. Gorgeous end unit townhome in Prior Lake, featuring an open concept floorplan and plenty of updates! This homes kitchen will make you want to spend time cooking in it while interacting with those in the living room! The kitchen has matte black SS appliances, granite counters, white cabinets with newer hardware, a center island, recessed lighting, and tons of natural light. Well-sized space for a dining room table leading right into the carpeted and comfy living room. The family room has a gas-burning fireplace, as well as a media wall perfectly equipped for your TV needs. The dining area also walks out to the back patio and backyard green space, perfect for kids, pets, or adult outdoor fun. Half bath on the main floor for your guests. Upstairs there are 3 bedrooms and 2.5 baths as well as a large loft space for another entertainment area, office space, etc. The master suite has a double sink vanity and wide standup shower. Large windows in each room. Some other key features include central A/C, a water softener, laundry room on same floor as the bedrooms, and a 2 car attached garage! For additional information please use the link below for a YouTube video walkthrough of the home: LEASE TERMS: Available for a September 1st start date. Seeking a 12-month lease term or longer to start. The security deposit is equal to one month's rent. Tenant is responsible for gas, electric, and water. Garbage, lawn/snow care are included in rent. Pets may be approved with owner conditional approval and a $500 non-refundable pet fee (per pet). RENTAL SCREENING GUIDELINES: Background and Credit Checks are conducted on all adults Income of 3x the monthly rent or more Credit score of 600 or higher No felonies or violence-related criminal convictions No previous evictions The criteria above are not all-inclusive, and other factors may apply; it is only meant to be a guideline. Room Dimensions: Family Room 16x13 Kitchen 15x13 Dining room 12x7 Loft space 12x11 Master bedroom 13x13 Bedroom 2 13x10 Bedroom 3 13x10 MANAGEMENT: This home is professionally managed by Mauzy Properties. Mauzy Properties is a full-service property manager, and they provide tenants with a great rental experience. Streamlined application process, online rent payments, online repair requests, and many more features and perks.
5874 Royalton Rd NE is a townhome located in Scott County and the 55372 ZIP Code. This area is served by the Shakopee Public attendance zone.
Townhome Features
Air Conditioning
Dishwasher
Microwave
Refrigerator
- Air Conditioning
- Fireplace
- Dishwasher
- Microwave
- Range
- Refrigerator
The Scott Far Western Suburbs encompasses many suburban areas that offer natural beauty, small town charm, and easy commutes to Minneapolis, Minnesota. This cluster travels along the Minnesota River with many lakes, proximity to major highways, and community green spaces. About 35 miles from downtown Minneapolis, the Scott Far Western Suburbs have the best of both worlds.
Visit the Murphy-Hanrehan Park Reserve to enjoy the peaceful wilderness with glacial ridges, hilly terrain, and a large, lush forest. The reserve offers challenging cross-country ski areas, a popular mountain bike trail, and plenty of opportunities for bird watching.
Cleary Lake Regional Park is one of the most popular year-round recreation spots in the south metro with a golf course, campground, picnic area, cross-country ski trails, swimming beach and more. Enjoy a night out at Little Six Casino or the Mystic Lake Casino Hotel.
Learn more about living in Scott Far Western SuburbsBelow are rent ranges for similar nearby apartments
| Beds | Average Size | Lowest | Typical | Premium |
|---|---|---|---|---|
| Studio Studio Studio | 586-587 Sq Ft | $719 | $1,481 | $2,964 |
| 1 Bed 1 Bed 1 Bed | 754-758 Sq Ft | $631 | $1,677 | $4,313 |
| 2 Beds 2 Beds 2 Beds | 1051-1062 Sq Ft | $1,100 | $1,984 | $4,287 |
| 3 Beds 3 Beds 3 Beds | 1549-1554 Sq Ft | $1,000 | $2,751 | $4,974 |
| 4 Beds 4 Beds 4 Beds | 2892 Sq Ft | $1,995 | $3,280 | $5,000 |
- Air Conditioning
- Fireplace
- Dishwasher
- Microwave
- Range
- Refrigerator
| Colleges & Universities | Distance | ||
|---|---|---|---|
| Colleges & Universities | Distance | ||
| Drive: | 19 min | 10.5 mi | |
| Drive: | 21 min | 15.7 mi | |
| Drive: | 31 min | 21.9 mi | |
| Drive: | 35 min | 22.2 mi |
 The GreatSchools Rating helps parents compare schools within a state based on a variety of school quality indicators and provides a helpful picture of how effectively each school serves all of its students. Ratings are on a scale of 1 (below average) to 10 (above average) and can include test scores, college readiness, academic progress, advanced courses, equity, discipline and attendance data. We also advise parents to visit schools, consider other information on school performance and programs, and consider family needs as part of the school selection process.
The GreatSchools Rating helps parents compare schools within a state based on a variety of school quality indicators and provides a helpful picture of how effectively each school serves all of its students. Ratings are on a scale of 1 (below average) to 10 (above average) and can include test scores, college readiness, academic progress, advanced courses, equity, discipline and attendance data. We also advise parents to visit schools, consider other information on school performance and programs, and consider family needs as part of the school selection process.
View GreatSchools Rating Methodology
Data provided by GreatSchools.org © 2025. All rights reserved.
You May Also Like
Similar Rentals Nearby
What Are Walk Score®, Transit Score®, and Bike Score® Ratings?
Walk Score® measures the walkability of any address. Transit Score® measures access to public transit. Bike Score® measures the bikeability of any address.
What is a Sound Score Rating?
A Sound Score Rating aggregates noise caused by vehicle traffic, airplane traffic and local sources
