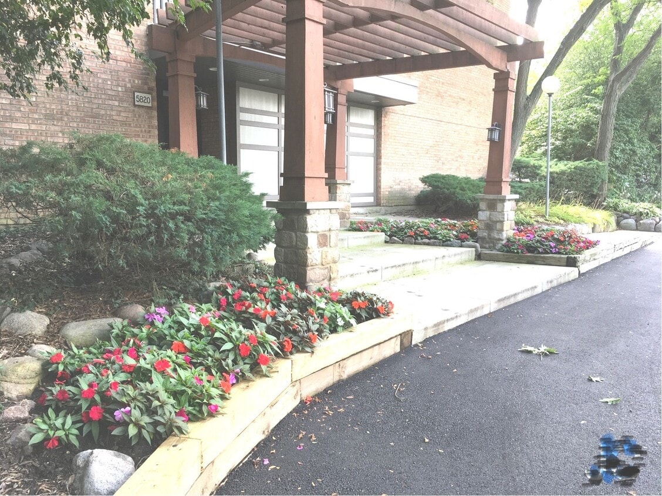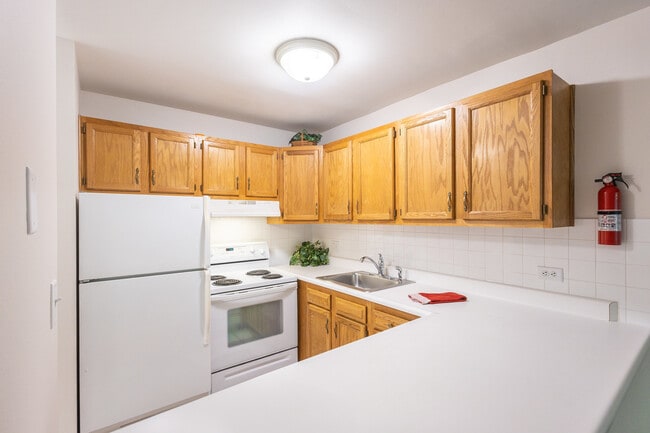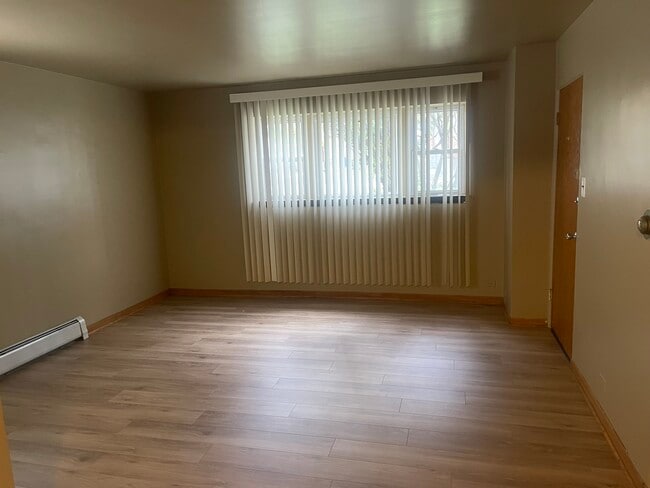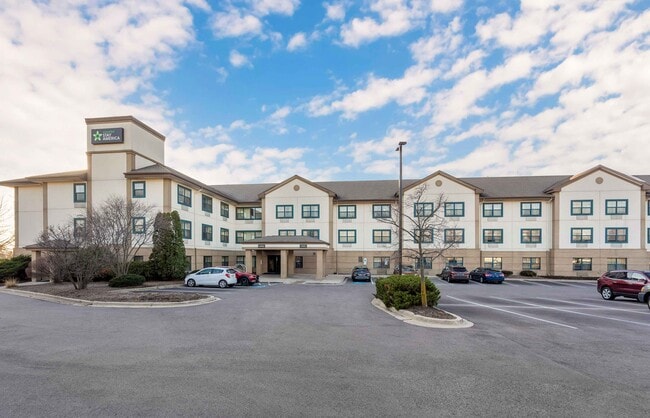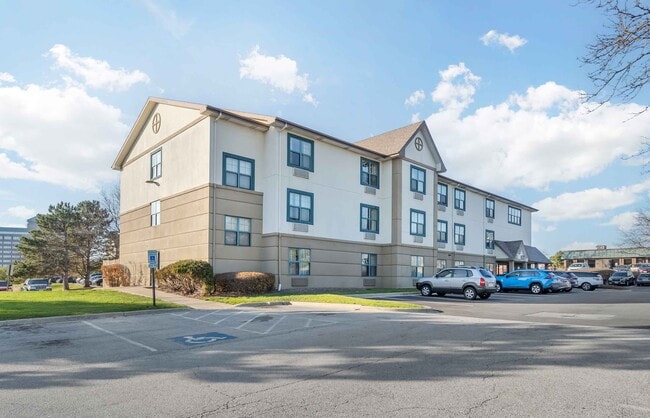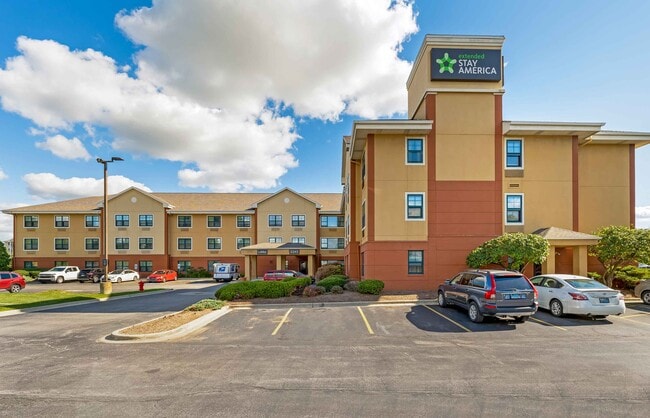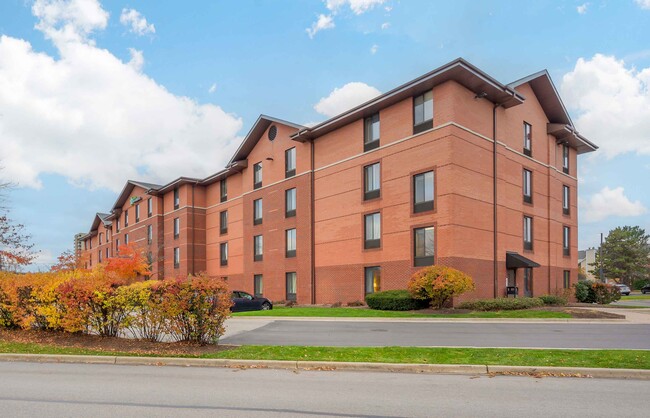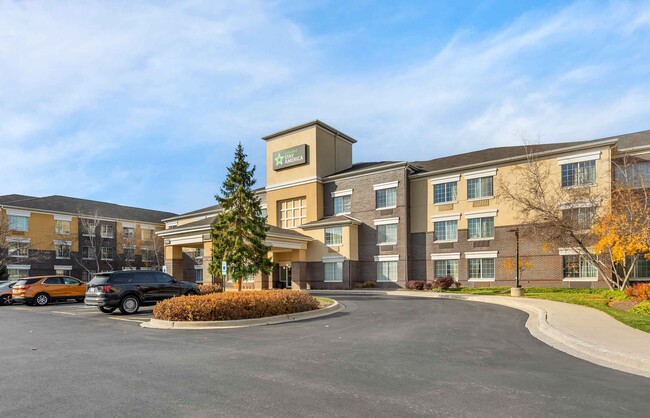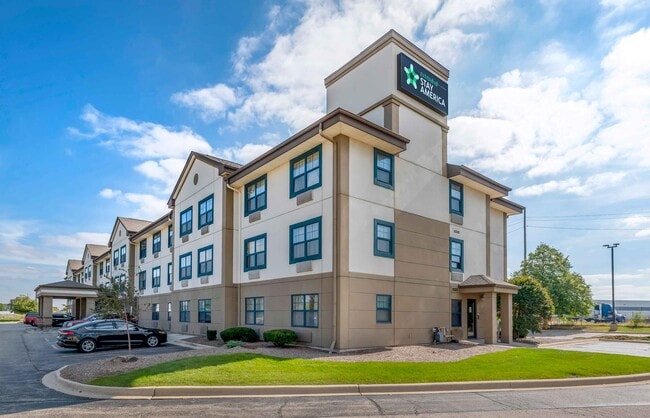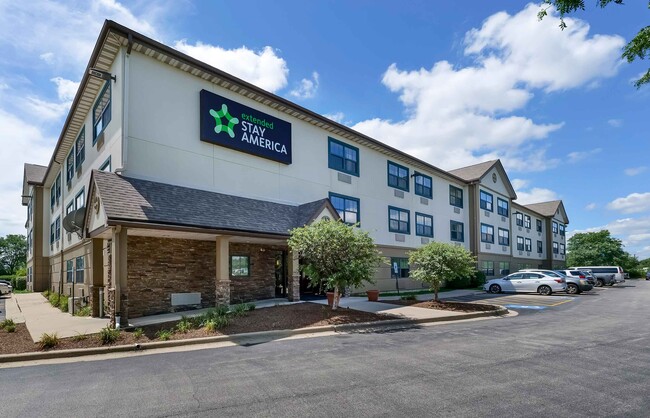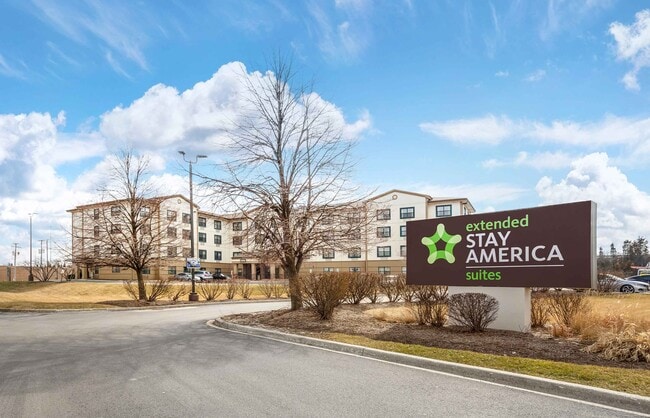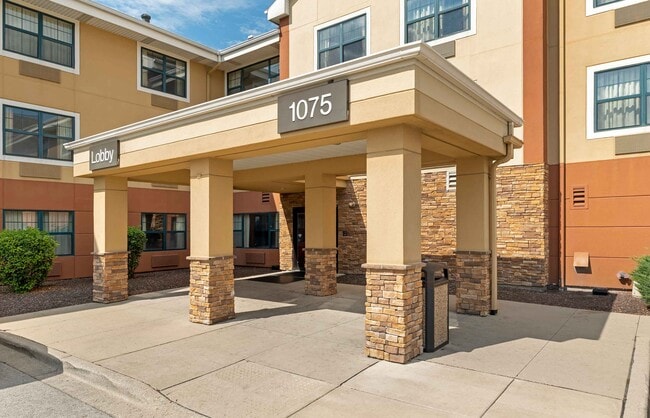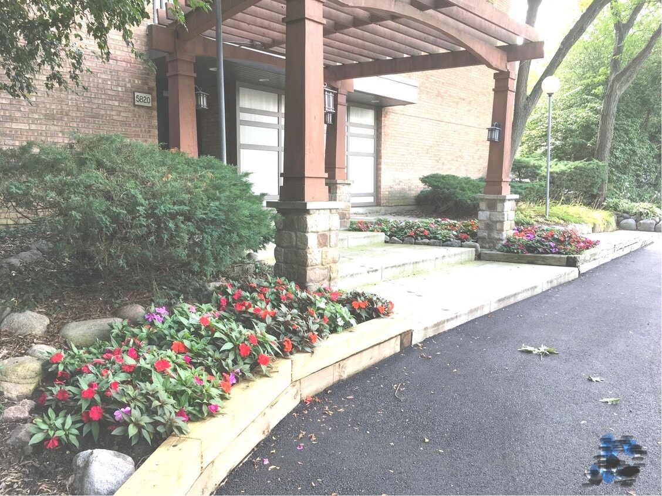5820 Oakwood Dr Unit 3J
Lisle, IL 60532
-
Bedrooms
Studio
-
Bathrooms
1
-
Square Feet
600 sq ft

About This Home
NICE CONDO,CAMERA MONITORED BUILDING WITH 2 ELEVATORS. SECURE & WARM 3RD. FLOOR,NEWER DOORS & TRIM,CARPET,TILE & APPLIANCES INCLUDING IN UNIT WASHER & DRYER. NEW ENERGY STAR FURNACE & CENTRAL AIR,BRAND NEW CARPET. FLOOR TO CEILING WINDOWS & FULL LENGTH BALCONY. GREAT RESERVED PARKING SPACE. ENJOY PUB,SKI HILL,POOLS,TENNIS COURTS,EXERCISE TRAILS. BOATING,FISHING,MOVIE THEATER,CONVIENCE STORE & CLEANERS. NON-SMOKING UNIT. SORRY,NO PETS. MOVE IN TOMORROW. MLS# MRD12509149 Based on information submitted to the MLS GRID as of [see last changed date above]. All data is obtained from various sources and may not have been verified by broker or MLS GRID. Supplied Open House Information is subject to change without notice. All information should be independently reviewed and verified for accuracy. Properties may or may not be listed by the office/agent presenting the information. Some IDX listings have been excluded from this website. Prices displayed on all Sold listings are the Last Known Listing Price and may not be the actual selling price.
5820 Oakwood Dr is a condo located in DuPage County and the 60532 ZIP Code.
Fees and Policies
The fees below are based on community-supplied data and may exclude additional fees and utilities.
-
Other
Property Fee Disclaimer: Based on community-supplied data and independent market research. Subject to change without notice. May exclude fees for mandatory or optional services and usage-based utilities.
Condo Features
Washer/Dryer
Air Conditioning
Dishwasher
Refrigerator
- Washer/Dryer
- Air Conditioning
- Dishwasher
- Refrigerator
Contact
- Listed by Jim Cee | Evergreen Real Estate
-
Source
 Midwest Real Estate Data LLC
Midwest Real Estate Data LLC
- Washer/Dryer
- Air Conditioning
- Dishwasher
- Refrigerator
The adjacent towns of Naperville and Lisle rest 35 miles southwest of Chicago in northern Illinois. Residents enjoy a high quality of life in this suburban locale thanks to a number of shopping centers and great schools. Several dining and retail opportunities sit alongside beautiful parks and outdoor spaces, providing locals with everything they need. Apartments and large planned residential neighborhoods make the area affordable and popular with families, students, and renters with all styles and budgets. When big city amenities call, Chicago is just a short commute away, either by vehicle or public transportation.
Learn more about living in Naperville/Lisle| Colleges & Universities | Distance | ||
|---|---|---|---|
| Colleges & Universities | Distance | ||
| Drive: | 5 min | 1.7 mi | |
| Drive: | 10 min | 4.0 mi | |
| Drive: | 17 min | 7.3 mi | |
| Drive: | 19 min | 8.4 mi |
You May Also Like
Similar Rentals Nearby
-
$9502130 S 16th Ave Unit #GS1 Bed | 1 Bath | 410 sq ft
-
-
-
-
-
-
-
-
-
What Are Walk Score®, Transit Score®, and Bike Score® Ratings?
Walk Score® measures the walkability of any address. Transit Score® measures access to public transit. Bike Score® measures the bikeability of any address.
What is a Sound Score Rating?
A Sound Score Rating aggregates noise caused by vehicle traffic, airplane traffic and local sources
