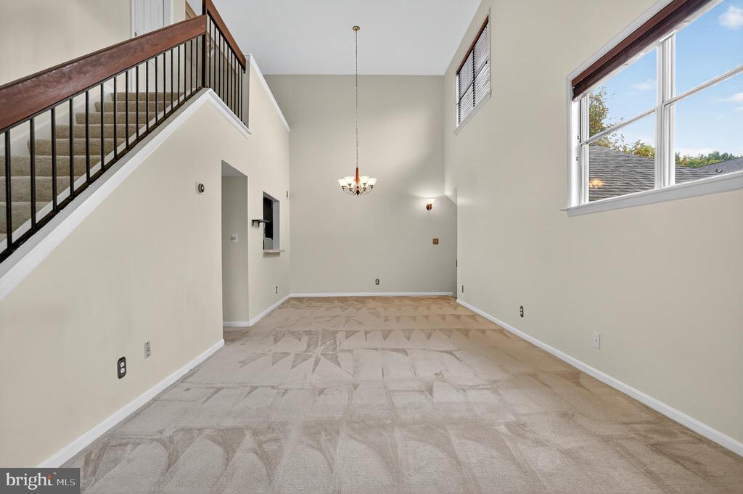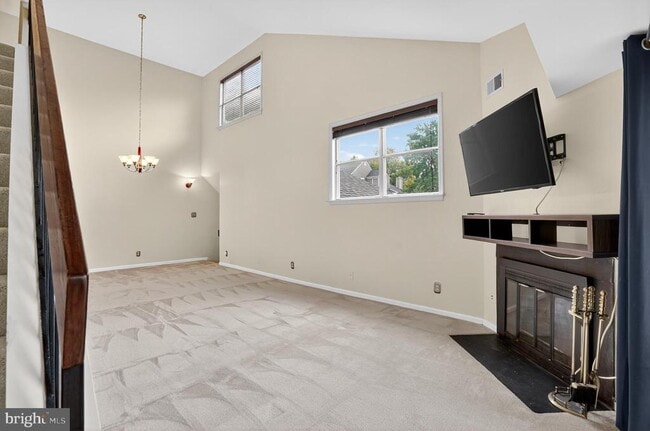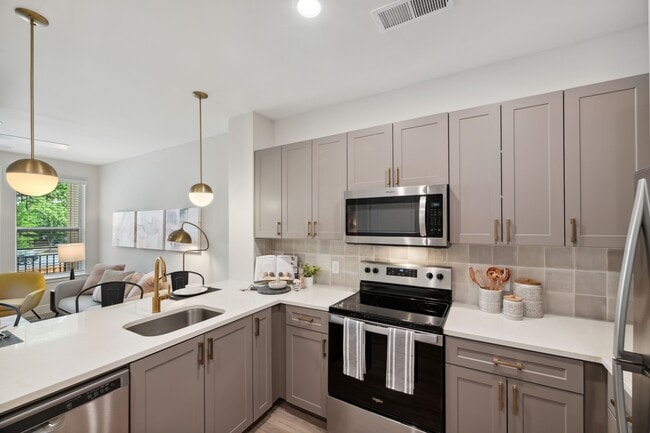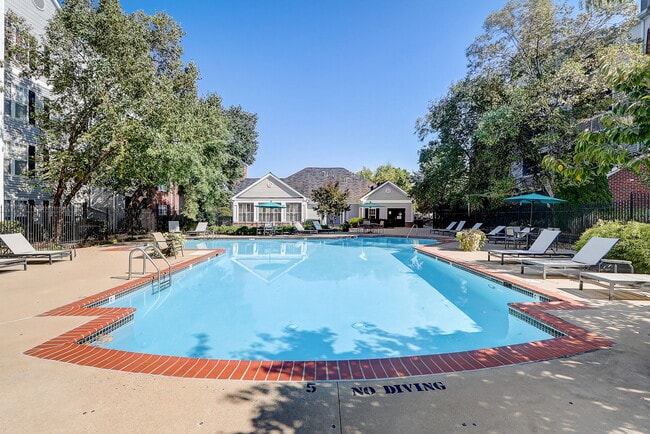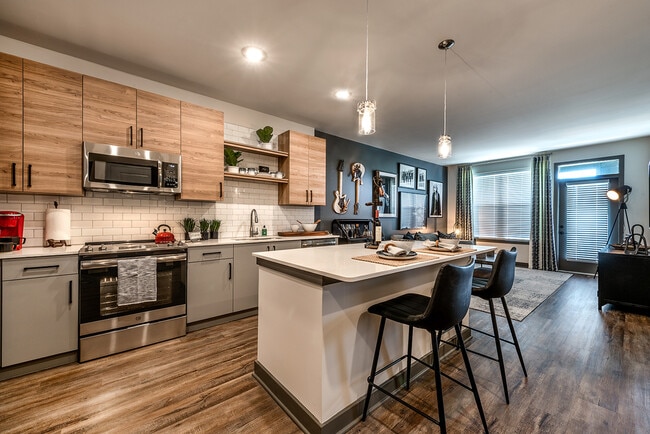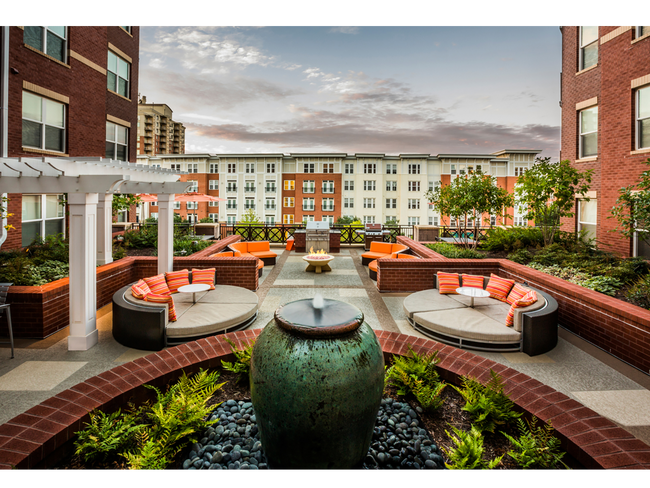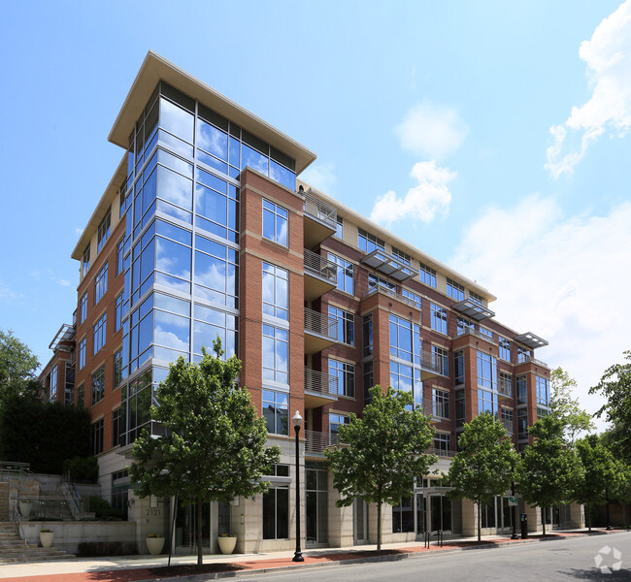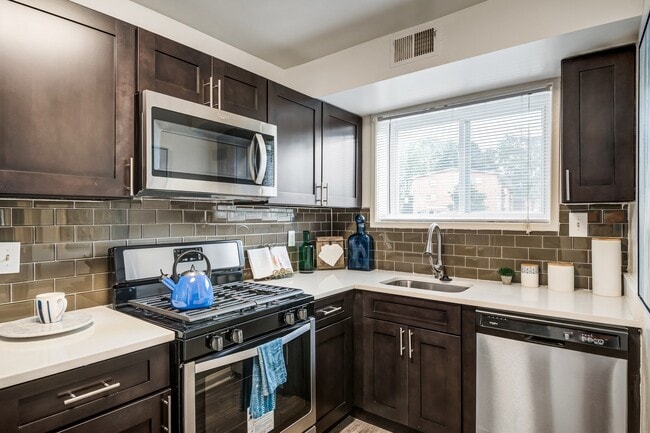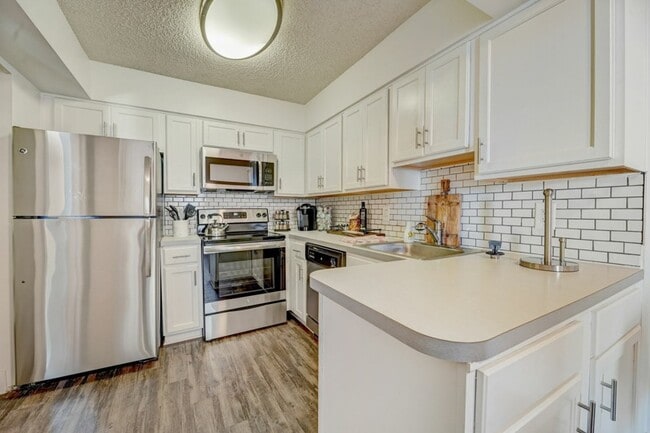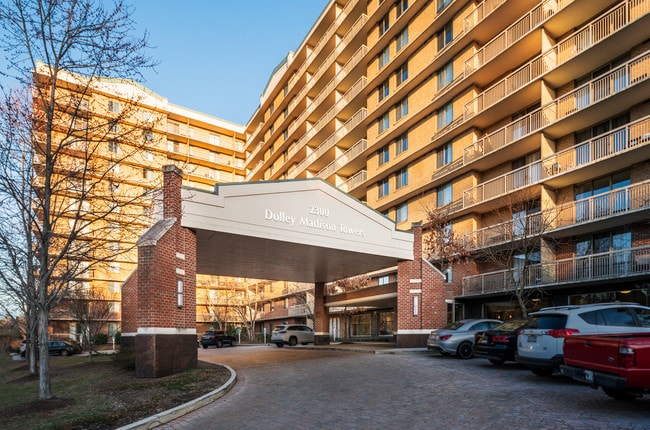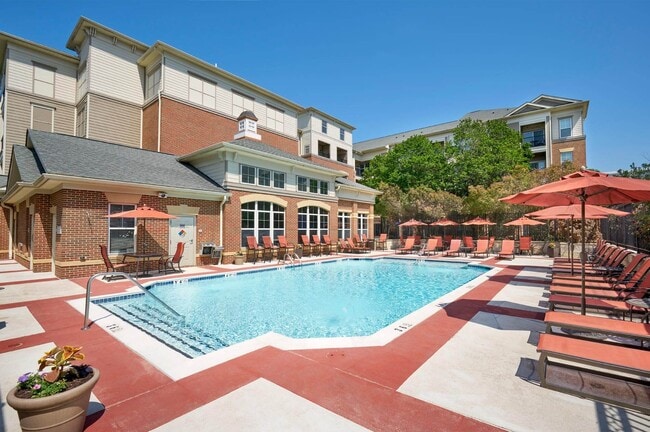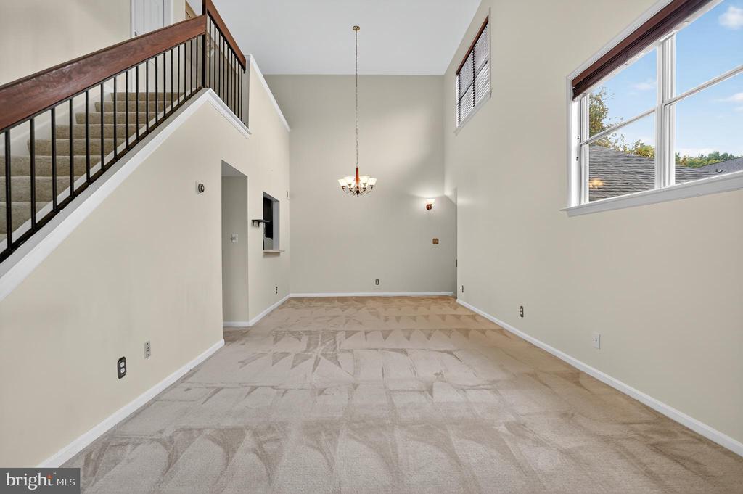5812 Orchard Hill Ct Unit 5812
Clifton, VA 20124
-
Bedrooms
2
-
Bathrooms
2
-
Square Feet
--
-
Available
Available Oct 20
Highlights
- Fitness Center
- Community Lake
- Clubhouse
- Contemporary Architecture
- Loft
- 1 Fireplace

About This Home
Just listed in The Ponds of Clifton, this 2-level, 2-bedroom, 2-bath condo with a loft offers nearly 1,100 square feet of bright, functional living space. Surrounded by trees and peaceful pond views from the balcony, this home features a great room with a cozy fireplace and vaulted ceilings that make the main living area feel open and inviting. The main floor also includes a kitchen with new stainless appliances, a bedroom, full bathroom, and full-sized washer and dryer. The second level features the primary bedroom with 2 closets with closet organizers and the second bathroom, as well as a versatile loft, ideal for a home office or sitting area. Enjoy the convenience of walking to the Colonnade Shopping Center for groceries, coffee, or errands. You’re also just minutes from the historic town of Clifton, with quick access to major commuter routes including I-66, Routes 28, 29, 286, and 50. Public transportation and multiple shopping and dining options are nearby, making everyday life simple and connected. The community offers a range of amenities, including a newly renovated fitness center with all new equipment, a pool, tennis courts, walking paths, grill areas, and even a car wash station. The condo fee includes water, trash, extra storage, one reserved parking spot right out front, and two additional parking passes for guests. GOOD CREDIT a must. Pet rent an additional $100 per month, one dog is acceptable if under 50lbs, absolutely no cats. If tenant uses fireplace, they will be required to have professionally cleaned before moving out.
5812 Orchard Hill Ct is an apartment community located in Fairfax County and the 20124 ZIP Code.
Home Details
Home Type
Year Built
Bedrooms and Bathrooms
Flooring
Home Design
Interior Spaces
Kitchen
Laundry
Listing and Financial Details
Lot Details
Outdoor Features
Parking
Schools
Utilities
Community Details
Amenities
Overview
Pet Policy
Recreation
Contact
- Listed by Kristin V Burns | CENTURY 21 Redwood Realty
- Phone Number
- Contact
-
Source
 Bright MLS, Inc.
Bright MLS, Inc.
- Fireplace
- Dishwasher
| Colleges & Universities | Distance | ||
|---|---|---|---|
| Colleges & Universities | Distance | ||
| Drive: | 12 min | 6.5 mi | |
| Drive: | 13 min | 8.0 mi | |
| Drive: | 23 min | 11.8 mi | |
| Drive: | 23 min | 12.1 mi |
Transportation options available in Clifton include Vienna/Fairfax-Gmu, located 9.3 miles from 5812 Orchard Hill Ct Unit 5812. 5812 Orchard Hill Ct Unit 5812 is near Washington Dulles International, located 12.9 miles or 24 minutes away, and Ronald Reagan Washington Ntl, located 26.2 miles or 38 minutes away.
| Transit / Subway | Distance | ||
|---|---|---|---|
| Transit / Subway | Distance | ||
|
|
Drive: | 12 min | 9.3 mi |
| Drive: | 20 min | 12.0 mi | |
| Drive: | 22 min | 12.2 mi | |
| Drive: | 25 min | 15.6 mi | |
| Drive: | 33 min | 24.3 mi |
| Commuter Rail | Distance | ||
|---|---|---|---|
| Commuter Rail | Distance | ||
|
|
Drive: | 15 min | 7.2 mi |
|
|
Drive: | 16 min | 7.8 mi |
|
|
Drive: | 18 min | 9.2 mi |
|
|
Drive: | 22 min | 12.1 mi |
|
|
Drive: | 25 min | 14.0 mi |
| Airports | Distance | ||
|---|---|---|---|
| Airports | Distance | ||
|
Washington Dulles International
|
Drive: | 24 min | 12.9 mi |
|
Ronald Reagan Washington Ntl
|
Drive: | 38 min | 26.2 mi |
Time and distance from 5812 Orchard Hill Ct Unit 5812.
| Shopping Centers | Distance | ||
|---|---|---|---|
| Shopping Centers | Distance | ||
| Walk: | 7 min | 0.4 mi | |
| Walk: | 16 min | 0.9 mi | |
| Walk: | 19 min | 1.0 mi |
| Parks and Recreation | Distance | ||
|---|---|---|---|
| Parks and Recreation | Distance | ||
|
Ellanor C. Lawrence Park
|
Drive: | 5 min | 2.6 mi |
|
Webb Sanctuary
|
Drive: | 11 min | 5.2 mi |
|
Hemlock Overlook Regional Park
|
Drive: | 17 min | 7.6 mi |
|
Bull Run Regional Park
|
Drive: | 26 min | 8.2 mi |
|
Steven F. Udvar-Hazy Center
|
Drive: | 16 min | 8.2 mi |
| Hospitals | Distance | ||
|---|---|---|---|
| Hospitals | Distance | ||
| Drive: | 11 min | 5.5 mi | |
| Drive: | 17 min | 8.5 mi | |
| Drive: | 21 min | 10.9 mi |
| Military Bases | Distance | ||
|---|---|---|---|
| Military Bases | Distance | ||
| Drive: | 32 min | 20.0 mi | |
| Drive: | 34 min | 20.2 mi | |
| Drive: | 59 min | 21.8 mi |
You May Also Like
Similar Rentals Nearby
What Are Walk Score®, Transit Score®, and Bike Score® Ratings?
Walk Score® measures the walkability of any address. Transit Score® measures access to public transit. Bike Score® measures the bikeability of any address.
What is a Sound Score Rating?
A Sound Score Rating aggregates noise caused by vehicle traffic, airplane traffic and local sources
