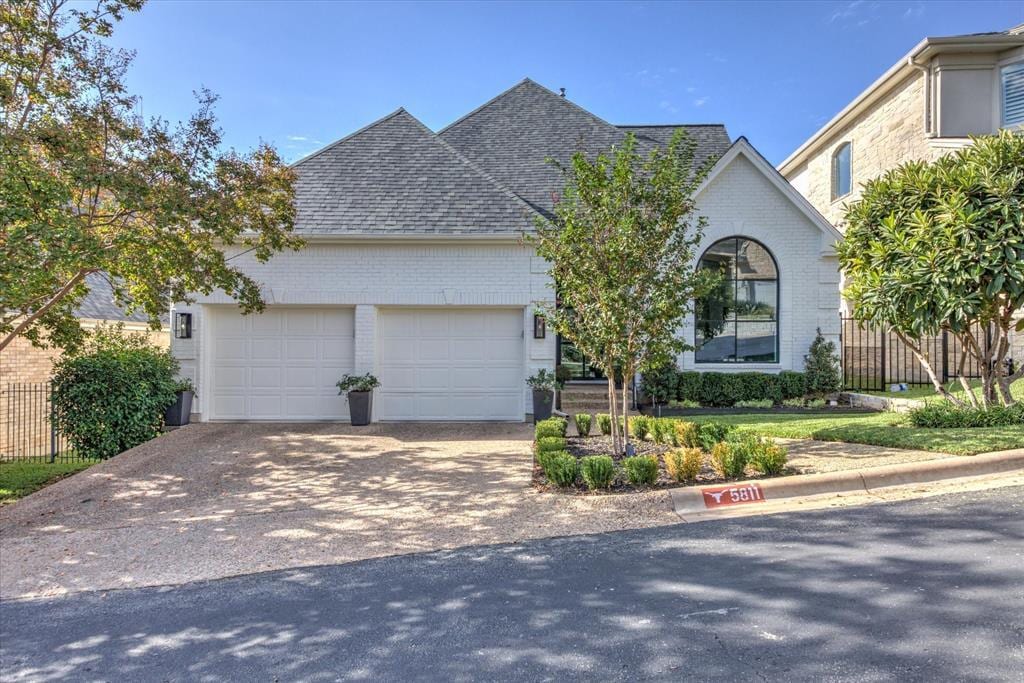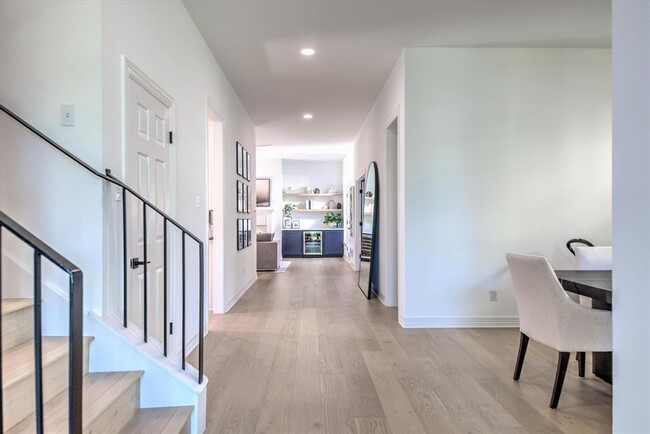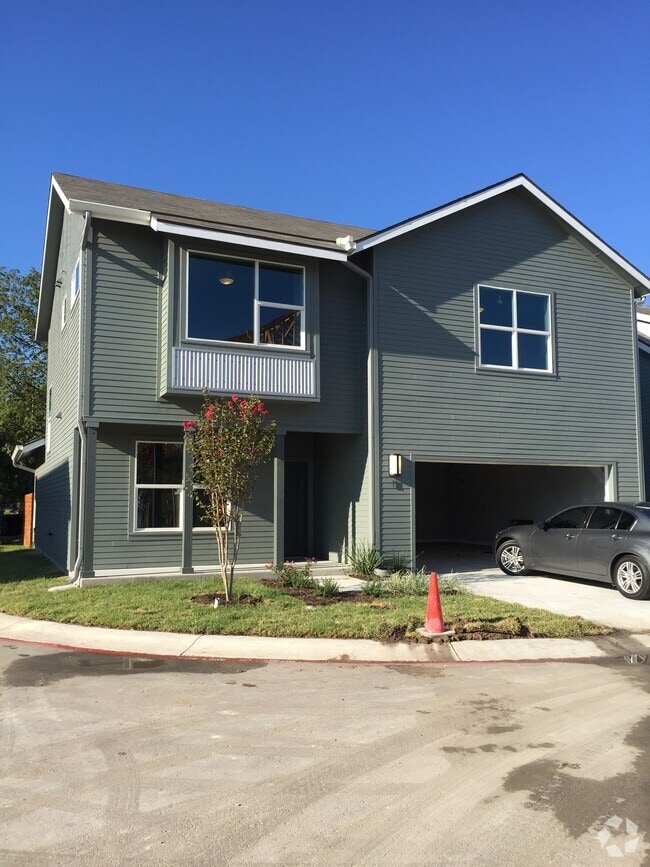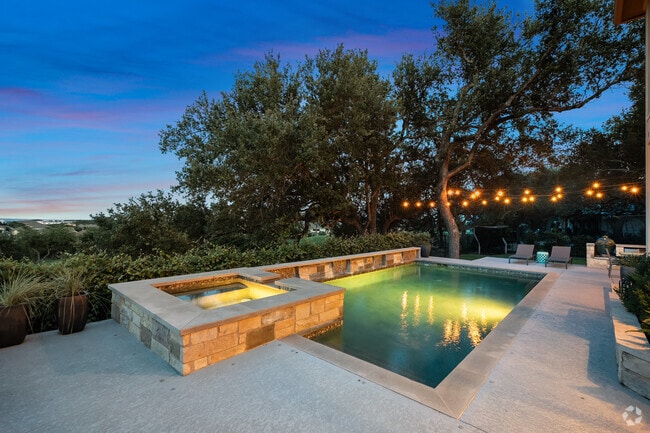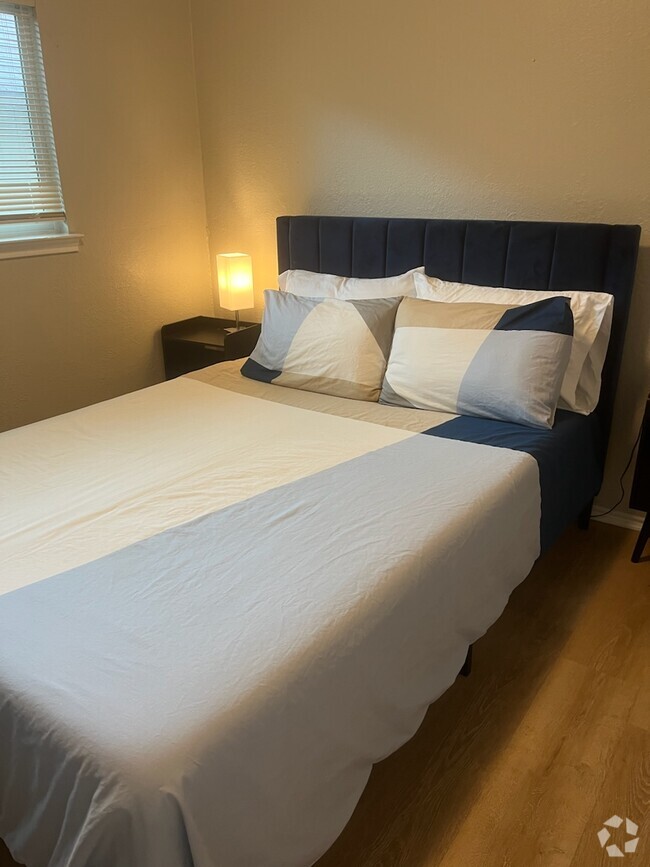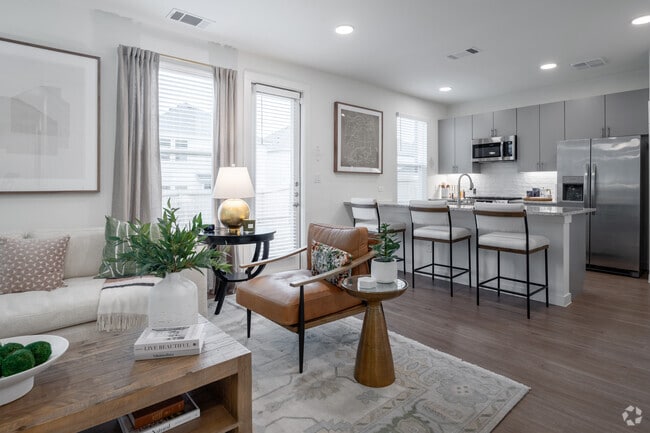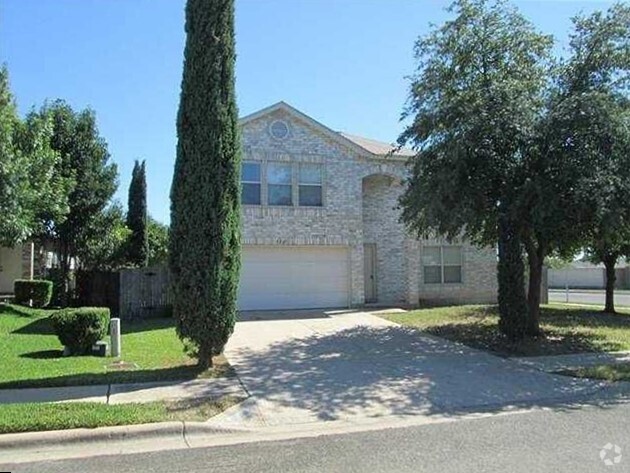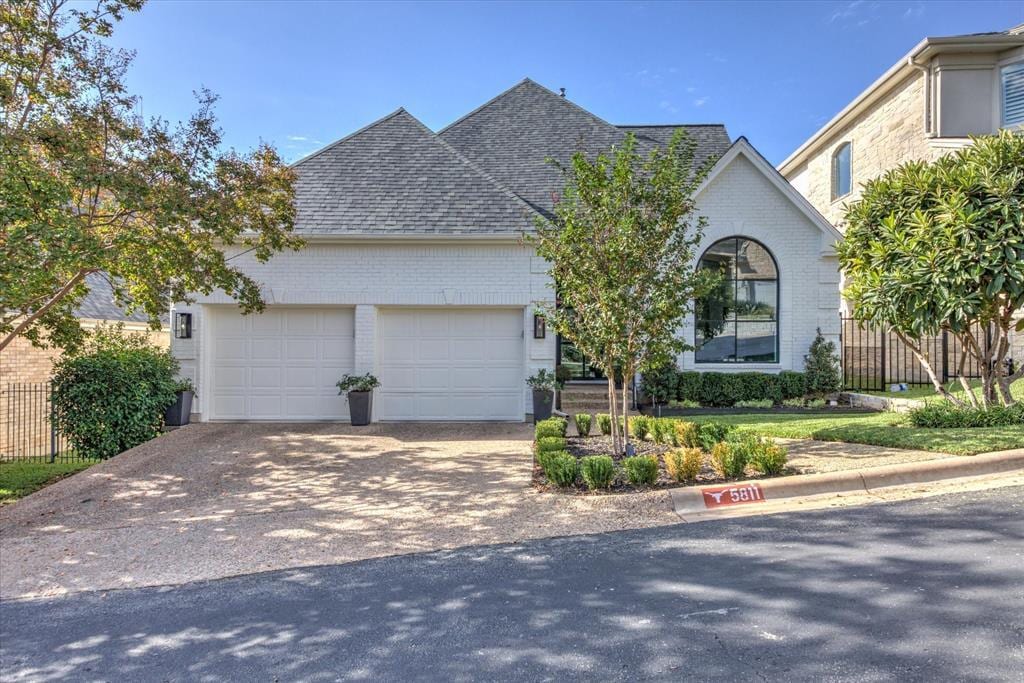5811 Kentucky Derby
Austin, TX 78746
-
Bedrooms
4
-
Bathrooms
4
-
Square Feet
3,070 sq ft
-
Available
Available Aug 1
Highlights
- Open Floorplan
- Deck
- Vaulted Ceiling
- Wood Flooring
- Main Floor Primary Bedroom
- Quartz Countertops

About This Home
Available the first week of August! Please contact Jeffrey ) or Lucy ) by text or call for showings. Stunning Renovated Home in Davenport Ranch – Eanes ISD! Beautifully updated home in the heart of Davenport Ranch, located within the prestigious Eanes ISD with easy access to 360. Tucked away in a quiet cul-de-sac next to the Austin Country Club, this spacious 4-bedroom, 4-bathroom home also features a bright and versatile office, perfect for working from home. Step inside through a striking new iron and glass front door to discover a thoughtfully remodeled interior. The first-floor primary suite is a serene retreat with a luxurious soaking spa tub and oversized walk-in closet. Upstairs, each bedroom has its own en suite bath and walk-in closet, all connected by a flex bonus space with custom cabinetry. The chef’s kitchen is outfitted with sleek stone countertops, designer lighting, and stainless steel appliances. It opens seamlessly into the main living area, complete with custom built-ins, a wine fridge, and a cozy gas-log fireplace surrounded by elegant marble. Enjoy outdoor living year-round on the screened-in patio with a built-in doggie door, or host unforgettable gatherings on the deck adjacent to the living room. Additional highlights include: * Bridgepoint Elementary is just a 5-minute drive away! * 2-car garage pre-wired for dual EV chargers * Dedicated laundry/mudroom with washer and dryer included * Ample guest parking in the cul-de-sac * Weekly lawn maintenance included with HOA
5811 Kentucky Derby is a house located in Travis County and the 78746 ZIP Code. This area is served by the Eanes Independent attendance zone.
Home Details
Home Type
Year Built
Bedrooms and Bathrooms
Flooring
Home Design
Home Security
Interior Spaces
Kitchen
Laundry
Listing and Financial Details
Lot Details
Outdoor Features
Parking
Schools
Utilities
Views
Community Details
Amenities
Overview
Pet Policy
Fees and Policies
The fees below are based on community-supplied data and may exclude additional fees and utilities.
Pet policies are negotiable.
Contact
- Listed by Jeffrey Skilling | All City Real Estate Ltd. Co
- Phone Number
- Contact
-
Source
 Austin Board of REALTORS®
Austin Board of REALTORS®
- Dishwasher
- Disposal
- Refrigerator
- Hardwood Floors
- Tile Floors
- Grill
Although it is the state capital and located deep in the heart of Texas, Austin generally has more in common with places like Portland, Oregon rather than other large Lone Star State cities like Dallas or Houston. Consistently named one of the best places to live in America, Austin combines passions for food, live music, entrepreneurship, iconoclastic attitudes, and Texas traditions into a wholly unique cocktail that people just can’t get enough of.
The expansion of the tech industry and the wild popularity of music festivals like Austin City Limits and South by Southwest have boosted Austin’s profile as one of America’s most in-demand communities of the 21st century so far, attracting people from all walks of life and every corner of the world.
Regardless of their atypical culture, Texas pride runs deep in Austinites. Many of the city’s hip, young entrepreneurs are more than happy to deal in classic regional staples like Tex-Mex food, cowboy boots, and country music.
Learn more about living in Austin| Colleges & Universities | Distance | ||
|---|---|---|---|
| Colleges & Universities | Distance | ||
| Drive: | 16 min | 9.5 mi | |
| Drive: | 18 min | 10.8 mi | |
| Drive: | 21 min | 11.6 mi | |
| Drive: | 23 min | 12.9 mi |
 The GreatSchools Rating helps parents compare schools within a state based on a variety of school quality indicators and provides a helpful picture of how effectively each school serves all of its students. Ratings are on a scale of 1 (below average) to 10 (above average) and can include test scores, college readiness, academic progress, advanced courses, equity, discipline and attendance data. We also advise parents to visit schools, consider other information on school performance and programs, and consider family needs as part of the school selection process.
The GreatSchools Rating helps parents compare schools within a state based on a variety of school quality indicators and provides a helpful picture of how effectively each school serves all of its students. Ratings are on a scale of 1 (below average) to 10 (above average) and can include test scores, college readiness, academic progress, advanced courses, equity, discipline and attendance data. We also advise parents to visit schools, consider other information on school performance and programs, and consider family needs as part of the school selection process.
View GreatSchools Rating Methodology
Data provided by GreatSchools.org © 2025. All rights reserved.
Transportation options available in Austin include Kramer Station, located 8.5 miles from 5811 Kentucky Derby. 5811 Kentucky Derby is near Austin-Bergstrom International, located 19.4 miles or 33 minutes away.
| Transit / Subway | Distance | ||
|---|---|---|---|
| Transit / Subway | Distance | ||
| Drive: | 14 min | 8.5 mi | |
| Drive: | 16 min | 8.9 mi | |
| Drive: | 18 min | 8.9 mi | |
| Drive: | 17 min | 10.6 mi | |
| Drive: | 19 min | 10.7 mi |
| Commuter Rail | Distance | ||
|---|---|---|---|
| Commuter Rail | Distance | ||
|
|
Drive: | 18 min | 9.9 mi |
|
|
Drive: | 46 min | 35.6 mi |
|
|
Drive: | 48 min | 38.6 mi |
| Airports | Distance | ||
|---|---|---|---|
| Airports | Distance | ||
|
Austin-Bergstrom International
|
Drive: | 33 min | 19.4 mi |
Time and distance from 5811 Kentucky Derby.
| Shopping Centers | Distance | ||
|---|---|---|---|
| Shopping Centers | Distance | ||
| Walk: | 8 min | 0.4 mi | |
| Drive: | 5 min | 2.5 mi | |
| Drive: | 6 min | 3.5 mi |
| Parks and Recreation | Distance | ||
|---|---|---|---|
| Parks and Recreation | Distance | ||
|
Wild Basin Preserve
|
Drive: | 4 min | 2.6 mi |
|
Bright Leaf Preserve
|
Drive: | 9 min | 4.9 mi |
|
Red Bud Isle
|
Drive: | 13 min | 5.2 mi |
|
Mayfield Park and Preserve
|
Drive: | 13 min | 6.6 mi |
|
Emma Long Metropolitan Park
|
Drive: | 20 min | 8.9 mi |
| Hospitals | Distance | ||
|---|---|---|---|
| Hospitals | Distance | ||
| Drive: | 6 min | 4.0 mi | |
| Drive: | 15 min | 8.6 mi | |
| Drive: | 15 min | 8.8 mi |
| Military Bases | Distance | ||
|---|---|---|---|
| Military Bases | Distance | ||
| Drive: | 92 min | 72.9 mi | |
| Drive: | 90 min | 73.5 mi |
You May Also Like
Similar Rentals Nearby
-
-
-
-
-
-
1 / 41
-
-
-
-
What Are Walk Score®, Transit Score®, and Bike Score® Ratings?
Walk Score® measures the walkability of any address. Transit Score® measures access to public transit. Bike Score® measures the bikeability of any address.
What is a Sound Score Rating?
A Sound Score Rating aggregates noise caused by vehicle traffic, airplane traffic and local sources
