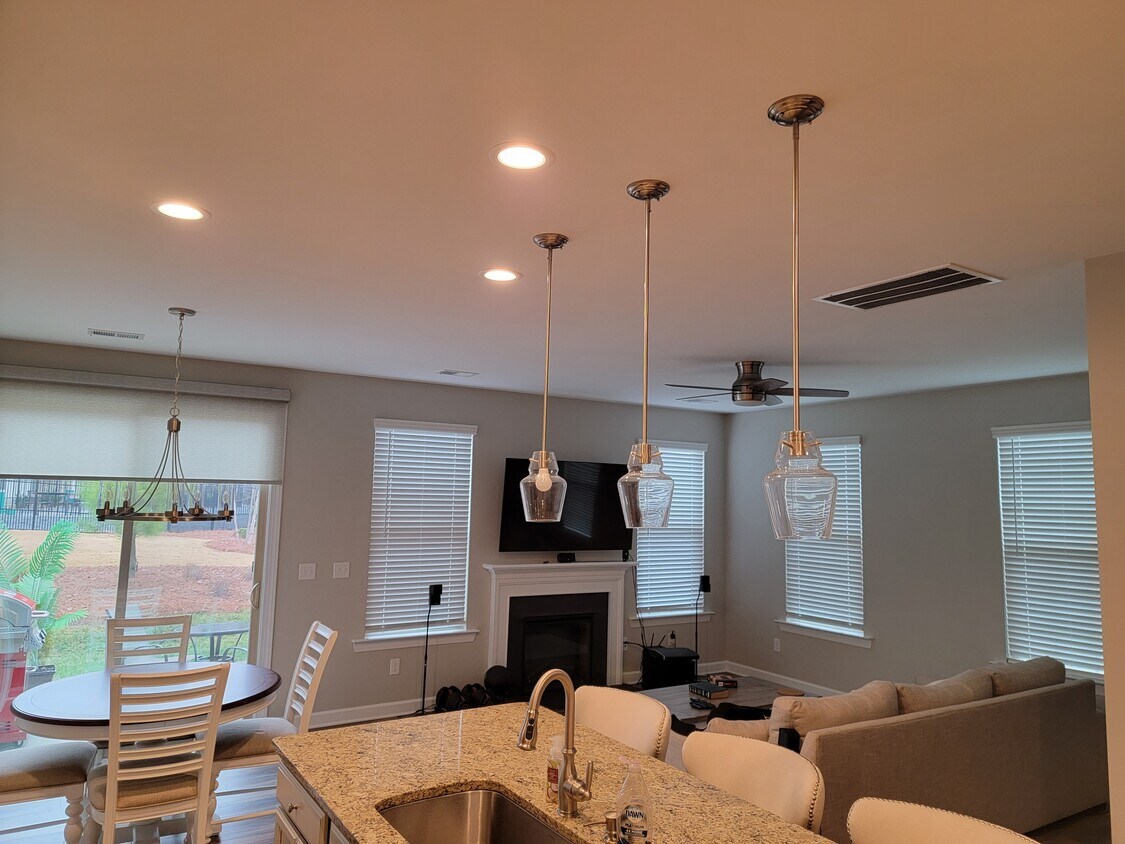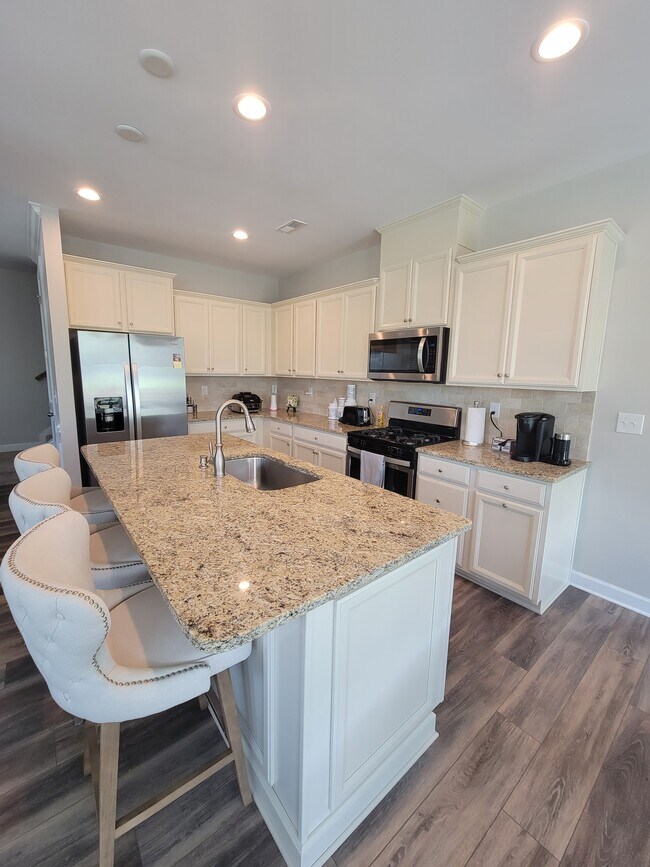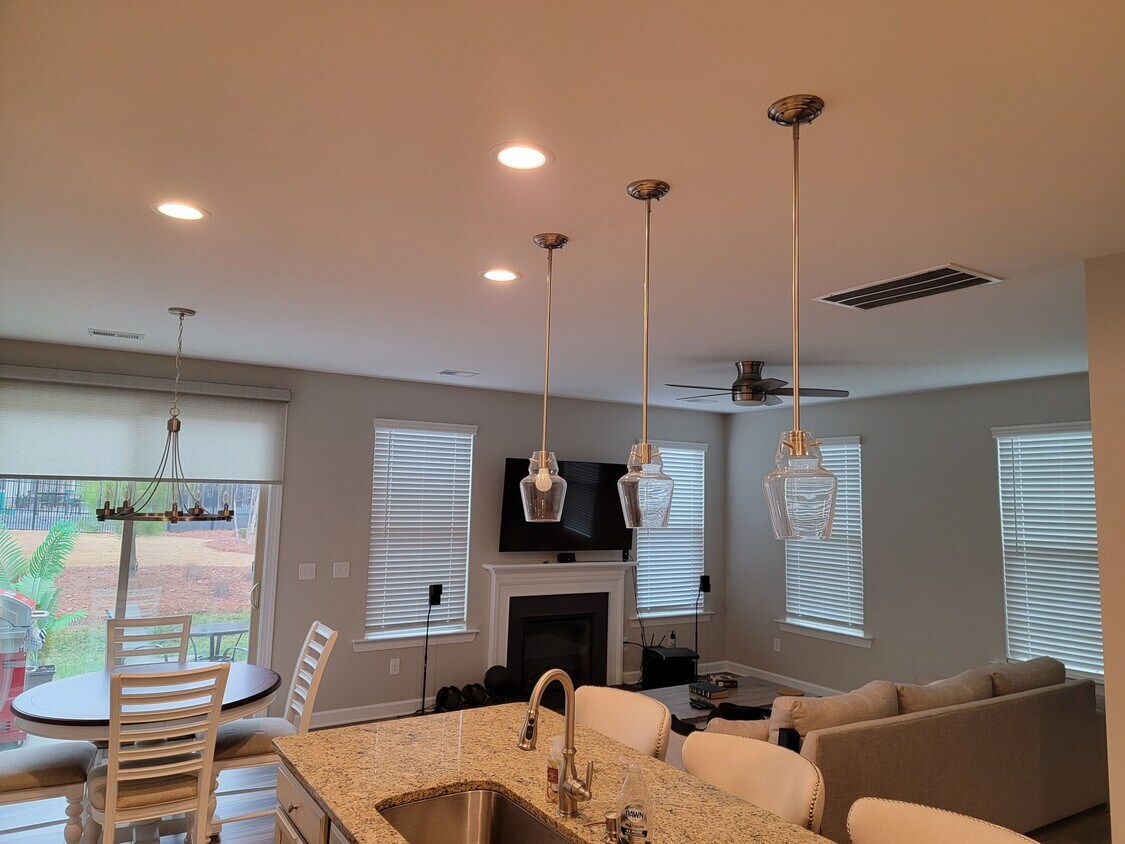5806 Clan Maclaine Dr
Charlotte, NC 28278
-
Bedrooms
3
-
Bathrooms
2.5
-
Square Feet
1,964 sq ft
-
Available
Available Dec 8
Highlights
- Pool
- Furnished
- Patio
- Walk-In Closets
- Hardwood Floors
- Yard

About This Home
This like new townhome located in Stonehaven at Berewick. End unit offers an open floor plan, abundant light throughout with premium LVP flooring. The spacious kitchen features stainless steel appliances, a gas range, an oversized stainless sink, tile backsplash, granite countertops, and a large center island. The comfortable living room is equipped with an electric fireplace and large windows that allow for plenty of abundant light, along with easy access to a large patio area great for grilling or entertaining. Upstairs you are welcomed with a large spacious recreational room that allows extra space for an office, play room or media room. The primary bedroom includes a spacious walk-in closet, furnished with RH with a large King bed and en suite bathroom with dual sink vanity, a garden tub and a separate shower along with a large walk in closet. Two additional furnished bedrooms, full size bathroom with tub/shower, and laundry room (washer and dryer included) complete the upper level. With a spacious 2-car finished garage and plenty of parking this townhome is situated within walking distance to shopping and many new restaurants. Quick access to 485, 85 and 77 and minutes away from the airport. Amenities include walking trails, pools, fitness center, clubhouse, and playground. Included in the $2,559 rent are lawn care and trash, with the exception of water, sewage, gas, Wi-Fi and electricity. Credit and Background check required upon application.
5806 Clan Maclaine Dr is a townhome located in Mecklenburg County and the 28278 ZIP Code.
Townhome Features
Washer/Dryer
Air Conditioning
Dishwasher
Washer/Dryer Hookup
Loft Layout
High Speed Internet Access
Hardwood Floors
Walk-In Closets
Highlights
- High Speed Internet Access
- Wi-Fi
- Washer/Dryer
- Washer/Dryer Hookup
- Air Conditioning
- Heating
- Ceiling Fans
- Smoke Free
- Cable Ready
- Satellite TV
- Security System
- Trash Compactor
- Storage Space
- Double Vanities
- Tub/Shower
- Fireplace
- Handrails
Kitchen Features & Appliances
- Dishwasher
- Disposal
- Ice Maker
- Granite Countertops
- Stainless Steel Appliances
- Island Kitchen
- Eat-in Kitchen
- Kitchen
- Microwave
- Oven
- Range
- Refrigerator
- Freezer
- Breakfast Nook
Model Details
- Hardwood Floors
- Carpet
- Tile Floors
- Vinyl Flooring
- Dining Room
- Family Room
- Office
- Attic
- Built-In Bookshelves
- Crown Molding
- Vaulted Ceiling
- Walk-In Closets
- Furnished
- Loft Layout
- Double Pane Windows
- Window Coverings
- Large Bedrooms
Fees and Policies
The fees below are based on community-supplied data and may exclude additional fees and utilities.
- Dogs Allowed
-
Fees not specified
-
Weight limit--
-
Pet Limit--
- Parking
-
Garage--
Details
Utilities Included
-
Heat
-
Trash Removal
-
Air Conditioning
Property Information
-
Built in 2022
-
Furnished Units Available
Contact
- Contact
Dixie-Berryhill is a sprawling, wooded neighborhood located about 12 miles west of Downtown Charlotte and six miles from Charlotte Douglas International Airport. The neighborhood is located along the Catawba River, so residents have easy access to the water for fishing and other activities. This family-friendly neighborhood has good schools and is close to other conveniences people of any age can enjoy. Dixie-Berryhill is 10 miles south of the United States National Whitewater Center as well. The center is a popular kayaking and canoeing destination for its manmade river, along with other attractions including a ropes course and zip lines. Head south for even more fun at Carowinds, a popular amusement park with roller coasters galore. There are several shopping plazas in the area and the Charlotte Premium Outlets is also located in Dixie-Berryhill.
Learn more about living in Dixie-Berryhill| Colleges & Universities | Distance | ||
|---|---|---|---|
| Colleges & Universities | Distance | ||
| Drive: | 11 min | 6.2 mi | |
| Drive: | 12 min | 6.8 mi | |
| Drive: | 19 min | 10.3 mi | |
| Drive: | 19 min | 11.9 mi |
Transportation options available in Charlotte include Woodlawn, located 6.8 miles from 5806 Clan Maclaine Dr. 5806 Clan Maclaine Dr is near Charlotte/Douglas International, located 5.6 miles or 13 minutes away, and Concord-Padgett Regional, located 27.2 miles or 34 minutes away.
| Transit / Subway | Distance | ||
|---|---|---|---|
| Transit / Subway | Distance | ||
|
|
Drive: | 12 min | 6.8 mi |
|
|
Drive: | 13 min | 7.0 mi |
|
|
Drive: | 13 min | 7.2 mi |
|
|
Drive: | 12 min | 7.3 mi |
|
|
Drive: | 14 min | 7.8 mi |
| Commuter Rail | Distance | ||
|---|---|---|---|
| Commuter Rail | Distance | ||
|
|
Drive: | 20 min | 11.8 mi |
|
|
Drive: | 27 min | 19.2 mi |
| Drive: | 51 min | 40.7 mi |
| Airports | Distance | ||
|---|---|---|---|
| Airports | Distance | ||
|
Charlotte/Douglas International
|
Drive: | 13 min | 5.6 mi |
|
Concord-Padgett Regional
|
Drive: | 34 min | 27.2 mi |
Time and distance from 5806 Clan Maclaine Dr.
| Shopping Centers | Distance | ||
|---|---|---|---|
| Shopping Centers | Distance | ||
| Walk: | 9 min | 0.5 mi | |
| Walk: | 11 min | 0.6 mi | |
| Walk: | 11 min | 0.6 mi |
| Parks and Recreation | Distance | ||
|---|---|---|---|
| Parks and Recreation | Distance | ||
|
McDowell Nature Center and Preserve
|
Drive: | 12 min | 7.0 mi |
|
Briar Creek Greenway
|
Drive: | 16 min | 9.2 mi |
|
Wing Haven Gardens & Bird Sanctuary
|
Drive: | 17 min | 9.6 mi |
|
Charlotte Nature Museum
|
Drive: | 18 min | 10.2 mi |
|
Daniel Stowe Botanical Garden
|
Drive: | 28 min | 16.4 mi |
| Hospitals | Distance | ||
|---|---|---|---|
| Hospitals | Distance | ||
| Drive: | 13 min | 9.4 mi | |
| Drive: | 13 min | 9.6 mi | |
| Drive: | 18 min | 10.9 mi |
- High Speed Internet Access
- Wi-Fi
- Washer/Dryer
- Washer/Dryer Hookup
- Air Conditioning
- Heating
- Ceiling Fans
- Smoke Free
- Cable Ready
- Satellite TV
- Security System
- Trash Compactor
- Storage Space
- Double Vanities
- Tub/Shower
- Fireplace
- Handrails
- Dishwasher
- Disposal
- Ice Maker
- Granite Countertops
- Stainless Steel Appliances
- Island Kitchen
- Eat-in Kitchen
- Kitchen
- Microwave
- Oven
- Range
- Refrigerator
- Freezer
- Breakfast Nook
- Hardwood Floors
- Carpet
- Tile Floors
- Vinyl Flooring
- Dining Room
- Family Room
- Office
- Attic
- Built-In Bookshelves
- Crown Molding
- Vaulted Ceiling
- Walk-In Closets
- Furnished
- Loft Layout
- Double Pane Windows
- Window Coverings
- Large Bedrooms
- Laundry Facilities
- Furnished Units Available
- Clubhouse
- Patio
- Yard
- Lawn
- Grill
- Fitness Center
- Pool
- Playground
- Walking/Biking Trails
5806 Clan Maclaine Dr Photos
What Are Walk Score®, Transit Score®, and Bike Score® Ratings?
Walk Score® measures the walkability of any address. Transit Score® measures access to public transit. Bike Score® measures the bikeability of any address.
What is a Sound Score Rating?
A Sound Score Rating aggregates noise caused by vehicle traffic, airplane traffic and local sources





