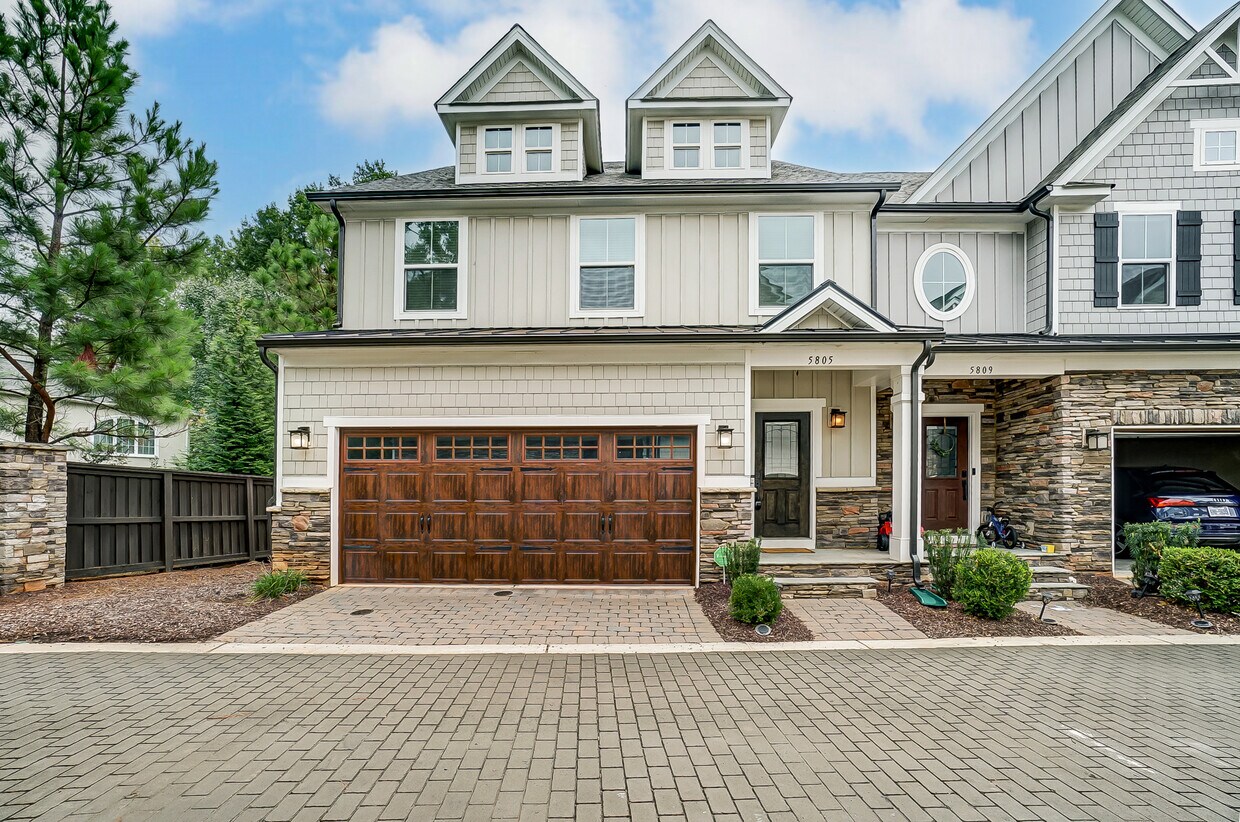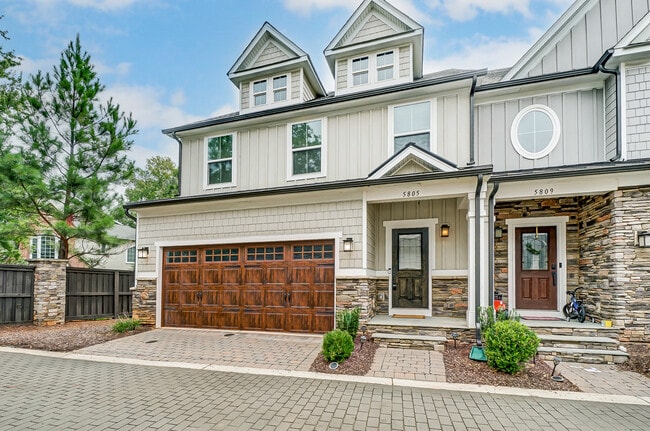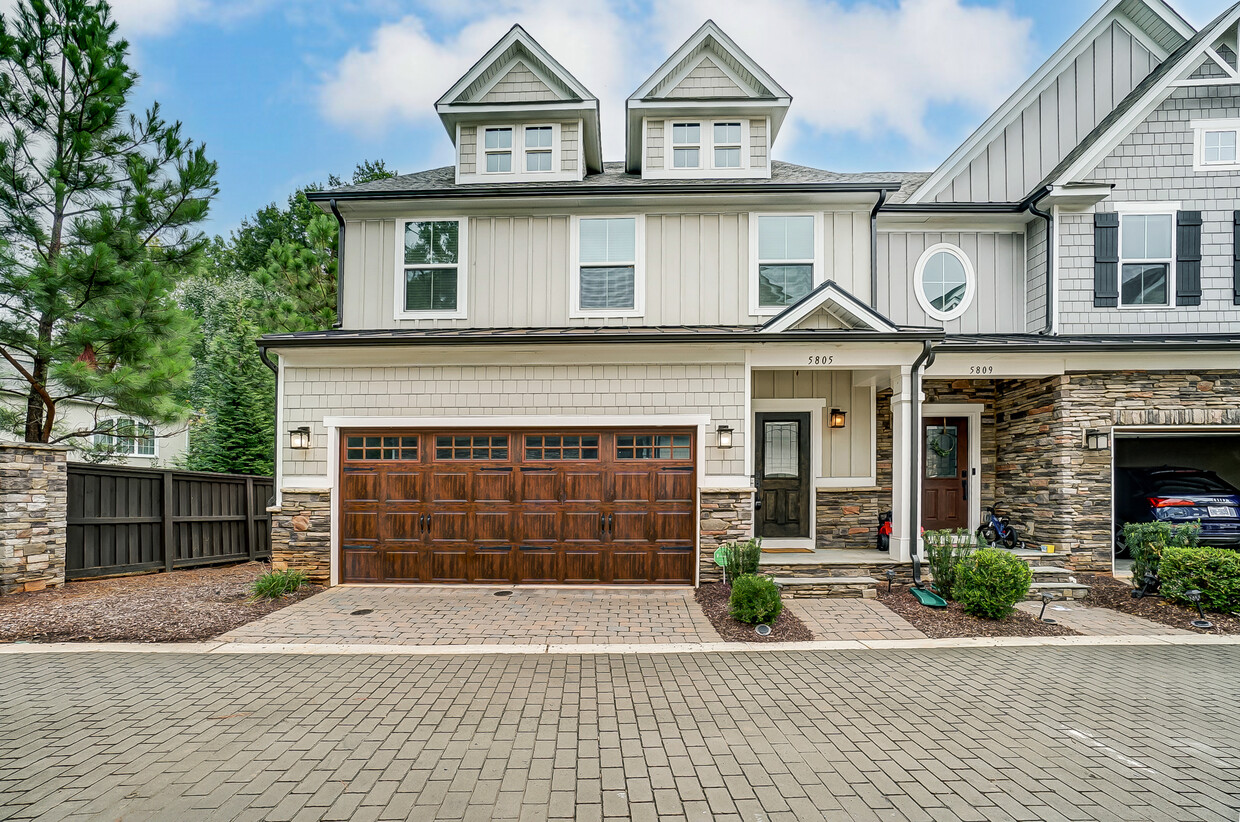5805 Barrowlands Ct
Charlotte, NC 28210
-
Bedrooms
3
-
Bathrooms
3.5
-
Square Feet
3,253 sq ft
-
Available
Available Now
Highlights
- Patio
- Walk-In Closets
- Basement

About This Home
Highly desired BASEMENT townhome with TWO car garage in SouthPark! This floorplan caters to those who love to entertain guests! Master on main. Two bedrooms on upper level with loft AND a separate heated/cooled storage area (could be used as a 2nd office). Basement - designated office w/ french doors, full bath, & large open wrap around bonus room. Kitchen features 42" cabinets, GE 4 burner gas cooktop, GE gas double oven, under cabinet lighting, & large single basin stainless-steel sink. Master with natural views, tray ceiling and walk-in closet with luxury custom closet system. Main level back porch and basement level walk-out patio. Designated laundry room/mud room off garage with bench seat and coat hooks - washer & dryer included! Finished 2 car garage with epoxied floor, custom shelving/closet system and workbench. Conveniently located within a short walk to extra parking! Five minutes to all the upscale shopping, fine dining, & entertainment that SouthPark has to offer. Parking for two cars in garage ONLY. Guest parking is available, but not intended for permanent parking.
5805 Barrowlands Ct is a townhome located in Mecklenburg County and the 28210 ZIP Code.
Townhome Features
Washer/Dryer
Walk-In Closets
Tub/Shower
Office
- Washer/Dryer
- Heating
- Ceiling Fans
- Cable Ready
- Storage Space
- Tub/Shower
- Kitchen
- Oven
- Basement
- Mud Room
- Office
- Walk-In Closets
- Laundry Facilities
- Patio
- Porch
Fees and Policies
The fees below are based on community-supplied data and may exclude additional fees and utilities.
- Dogs Allowed
-
Fees not specified
-
Weight limit--
-
Pet Limit--
- Parking
-
Garage--
Contact
- Phone Number
- Contact
The southern Charlotte neighborhood of Beverly Woods provides a terrific balance between a relaxing suburban enclave and a bustling shopping district. Living in Beverly Woods puts you right next to one of Charlotte’s hottest shopping, dining, and entertainment destinations: a huge cluster of retail plazas anchored by SouthPark Mall and Phillips Place incorporates a vast selection of shops and restaurants on the north side of the neighborhood, around the intersection of Fairview Road and Sharon Road. The restaurants range from popular chain eateries to the exceptional breakfasts at Cast Iron Waffles and the unique fusion cuisine at Cowfish Sushi Burger Bar.
You’ll also have several great opportunities for outdoor recreation at your fingertips, with Park Road Park, Huntingtowne Farms, and Quail Hollow Club surrounding the neighborhood.
Learn more about living in Beverly Woods| Colleges & Universities | Distance | ||
|---|---|---|---|
| Colleges & Universities | Distance | ||
| Drive: | 9 min | 4.3 mi | |
| Drive: | 12 min | 5.1 mi | |
| Drive: | 13 min | 7.1 mi | |
| Drive: | 15 min | 8.5 mi |
Transportation options available in Charlotte include Sharon Road West, located 3.3 miles from 5805 Barrowlands Ct. 5805 Barrowlands Ct is near Charlotte/Douglas International, located 11.7 miles or 23 minutes away, and Concord-Padgett Regional, located 22.7 miles or 37 minutes away.
| Transit / Subway | Distance | ||
|---|---|---|---|
| Transit / Subway | Distance | ||
|
|
Drive: | 7 min | 3.3 mi |
|
|
Drive: | 7 min | 3.5 mi |
|
|
Drive: | 7 min | 3.8 mi |
|
|
Drive: | 9 min | 4.7 mi |
|
|
Drive: | 9 min | 4.8 mi |
| Commuter Rail | Distance | ||
|---|---|---|---|
| Commuter Rail | Distance | ||
|
|
Drive: | 17 min | 9.4 mi |
|
|
Drive: | 40 min | 26.7 mi |
| Drive: | 50 min | 33.5 mi |
| Airports | Distance | ||
|---|---|---|---|
| Airports | Distance | ||
|
Charlotte/Douglas International
|
Drive: | 23 min | 11.7 mi |
|
Concord-Padgett Regional
|
Drive: | 37 min | 22.7 mi |
Time and distance from 5805 Barrowlands Ct.
| Shopping Centers | Distance | ||
|---|---|---|---|
| Shopping Centers | Distance | ||
| Drive: | 3 min | 1.6 mi | |
| Drive: | 3 min | 1.6 mi | |
| Drive: | 4 min | 1.7 mi |
| Parks and Recreation | Distance | ||
|---|---|---|---|
| Parks and Recreation | Distance | ||
|
Briar Creek Greenway
|
Drive: | 7 min | 3.4 mi |
|
Wing Haven Gardens & Bird Sanctuary
|
Drive: | 10 min | 4.4 mi |
|
Charlotte Nature Museum
|
Drive: | 12 min | 5.9 mi |
|
Ballantyne's Backyard
|
Drive: | 12 min | 6.0 mi |
|
Brixham Park
|
Drive: | 13 min | 6.7 mi |
| Hospitals | Distance | ||
|---|---|---|---|
| Hospitals | Distance | ||
| Drive: | 4 min | 2.3 mi | |
| Drive: | 7 min | 3.5 mi | |
| Drive: | 12 min | 6.5 mi |
- Washer/Dryer
- Heating
- Ceiling Fans
- Cable Ready
- Storage Space
- Tub/Shower
- Kitchen
- Oven
- Basement
- Mud Room
- Office
- Walk-In Closets
- Laundry Facilities
- Patio
- Porch
5805 Barrowlands Ct Photos
What Are Walk Score®, Transit Score®, and Bike Score® Ratings?
Walk Score® measures the walkability of any address. Transit Score® measures access to public transit. Bike Score® measures the bikeability of any address.
What is a Sound Score Rating?
A Sound Score Rating aggregates noise caused by vehicle traffic, airplane traffic and local sources





