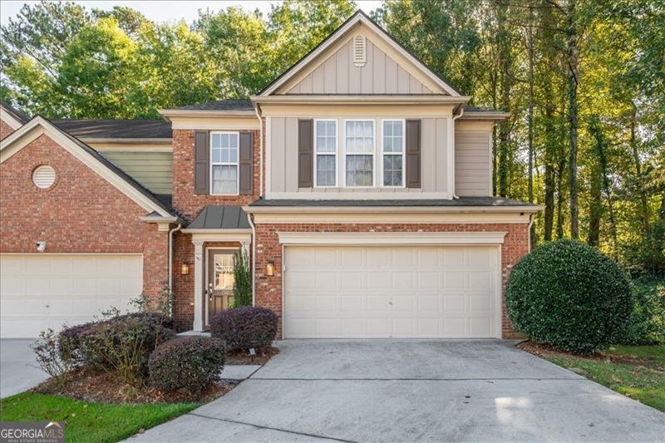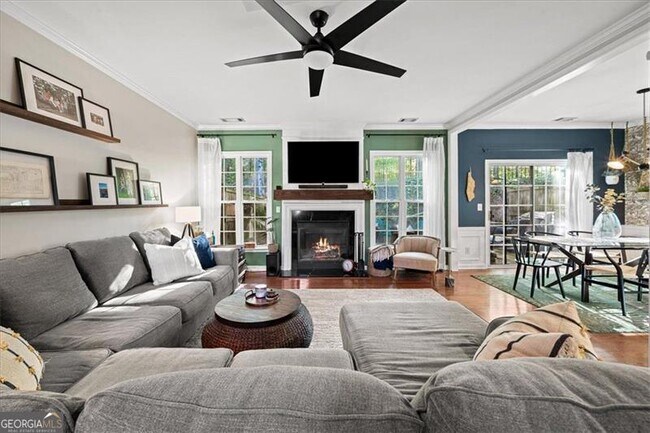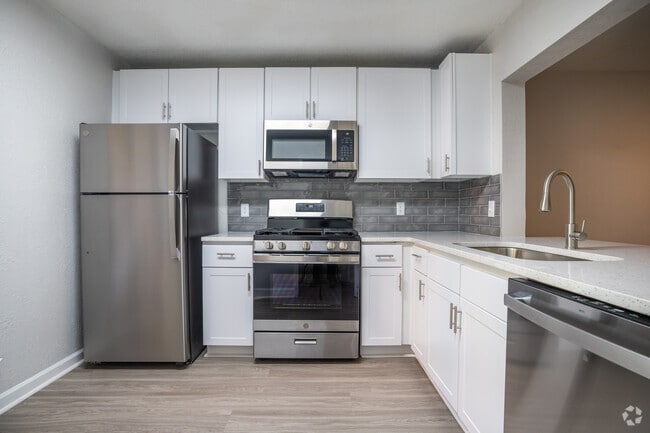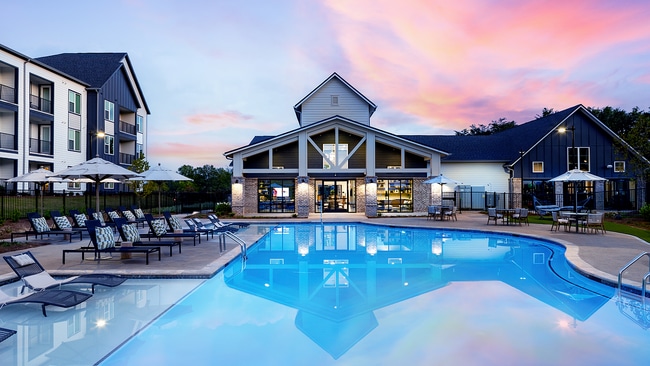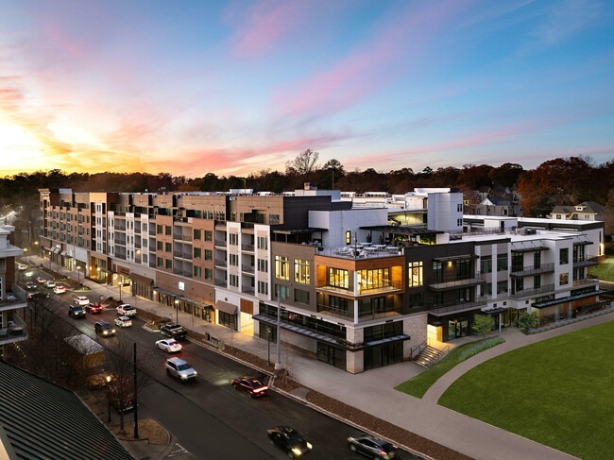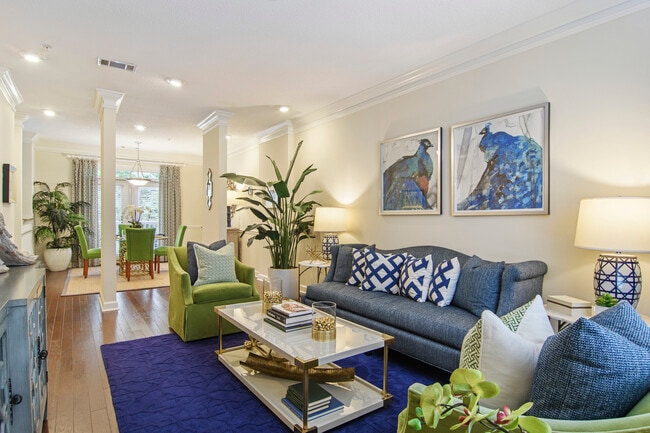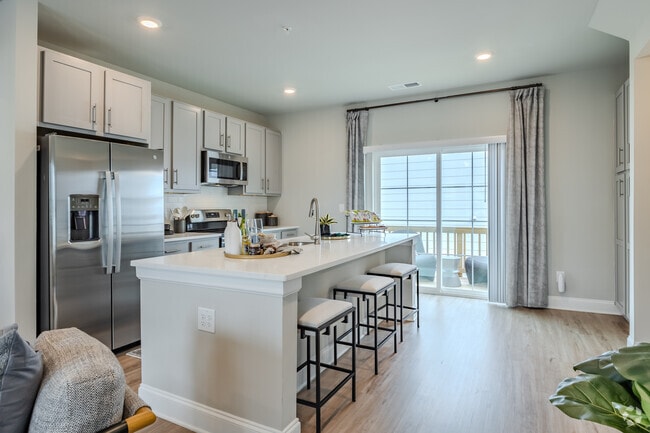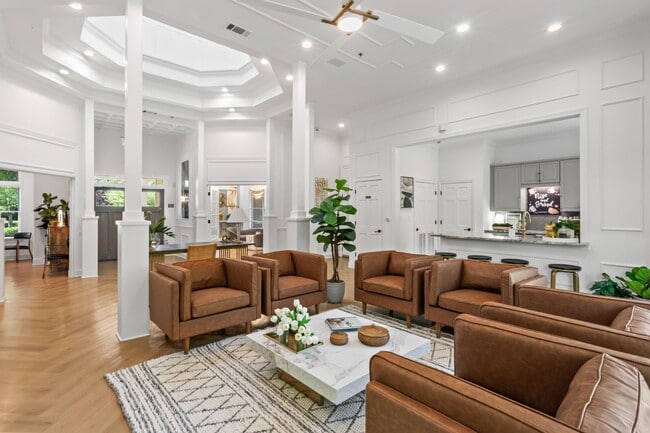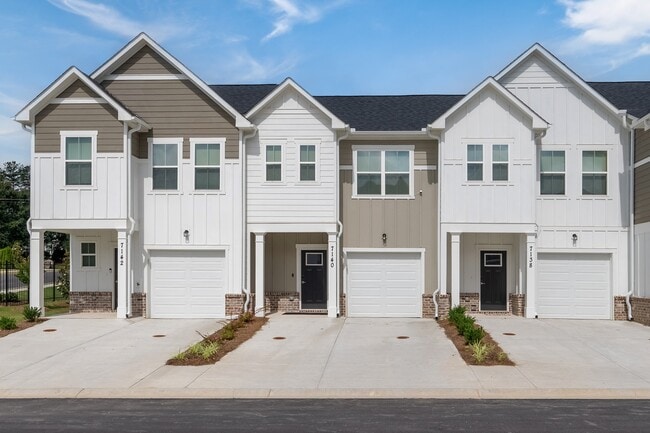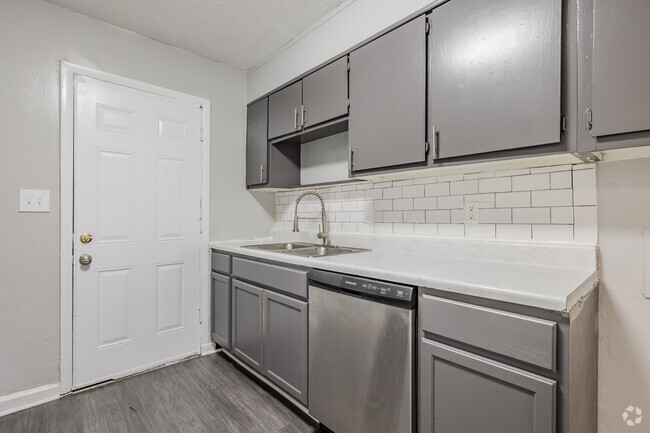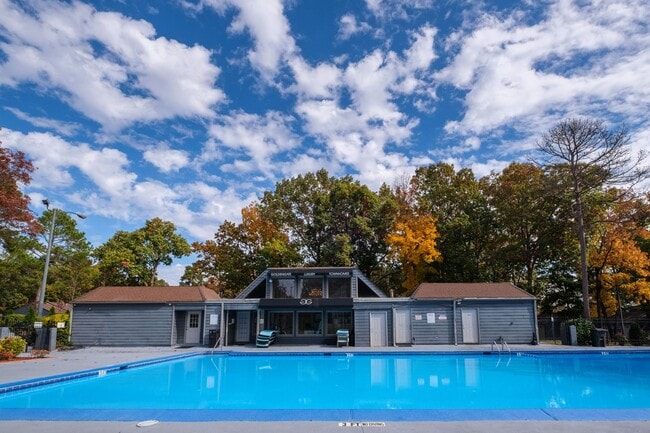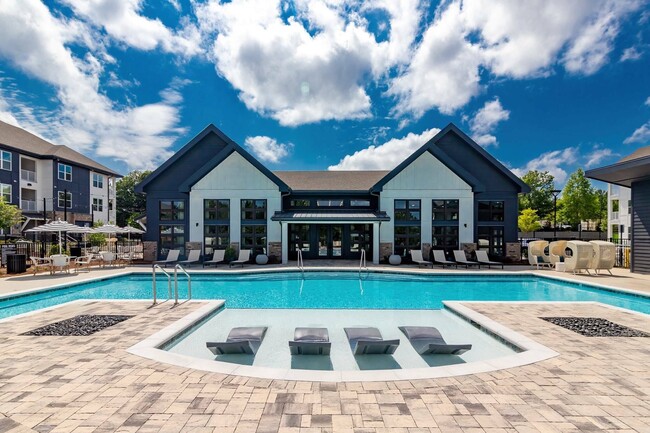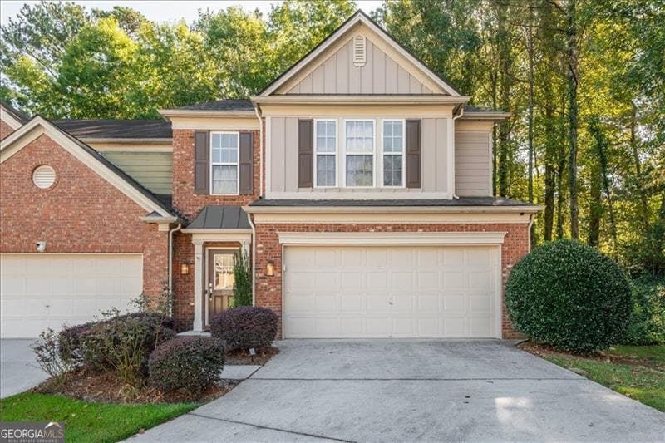5800 Oakdale Rd SE
Mableton, GA 30126
-
Bedrooms
3
-
Bathrooms
2.5
-
Square Feet
1,952 sq ft
-
Available
Available Now
Highlights
- Vaulted Ceiling
- Traditional Architecture
- Wood Flooring
- 1 Fireplace
- End Unit
- Outdoor Water Feature

About This Home
Beautifully updated townhome with a modern transitional design aesthetic, ideally situated on the border of Smyrna and Mableton! Nestled in the back of a quiet, friendly community with a swimming pool - this cul-de-sac end-unit home impresses from the moment you step into the stunning two-story foyer featuring hardwood floors and a wood and wrought iron staircase. The main level offers an open concept layout with crown molding, hardwood floors, a cozy fireplace, and large windows. The updated kitchen is adorned with stainless steel appliances, granite countertops, open shelving, a pantry, and a breakfast bar open to the dining room-perfect for everyday living and entertaining. A stylish half bath on the main level adds convenience for guests. One of the home's standout features is the fully fenced English garden style backyard, complete with an oversized patio, water fountain, and bistro lights for a peaceful, European inspired retreat. Upstairs, you'll find two spacious guest bedrooms (one with custom built-ins), a convenient laundry room with storage, and a beautifully renovated full bath. The primary suite is a true escape with vaulted ceilings, a spa-inspired ensuite bath, and a large walk-in closet. Additional highlights include a two car garage, laundry appliances, an extra garage refrigerator, and window treatments-all included. Every detail has been thoughtfully curated, making this townhome a perfect blend of comfort, style, and sophistication.
5800 Oakdale Rd SE is a townhome located in Cobb County and the 30126 ZIP Code.
Home Details
Home Type
Year Built
Attic
Bedrooms and Bathrooms
Flooring
Home Design
Home Security
Interior Spaces
Kitchen
Laundry
Listing and Financial Details
Lot Details
Outdoor Features
Parking
Schools
Utilities
Community Details
Overview
Pet Policy
Recreation
Fees and Policies
The fees below are based on community-supplied data and may exclude additional fees and utilities.
- One-Time Basics
- Due at Application
- Application Fee Per ApplicantCharged per applicant.$0
- Due at Application
- Garage Lot
- Garage - Attached
Property Fee Disclaimer: Based on community-supplied data and independent market research. Subject to change without notice. May exclude fees for mandatory or optional services and usage-based utilities.
Contact
- Listed by Brandon Discenza | Keller Williams Realty
- Phone Number
- Contact
-
Source
 Georgia Multiple Listing Service
Georgia Multiple Listing Service
- Double Vanities
- Dishwasher
- Disposal
- Granite Countertops
- Stainless Steel Appliances
- Pantry
- Microwave
- Refrigerator
- Family Room
Nestled along the Chattahoochee River between Marietta, Sandy Springs, and Roswell, East Cobb is a wooded suburban community that offers a central location to major cities. But East Cobb offers an abundance of amenities on its own! Roswell Road is lined with local restaurants, supermarkets, community parks, movie theaters, and major department stores. For a night out, check out the popular Drift Fish House & Oyster Bar.
East Cobb is known for offering a family-friendly vibe, and their excellent public schools, like East Side Elementary, are no secret to the community. This upscale neighborhood features numerous golf courses, a selection of fine dining, and affluent residential streets. Well-kept apartment communities, picturesque homes, luxury estates, and everything in between call East Cobb home. Nearby, discover Cumberland Mall, the Battery Atlanta, SunTrust Park, Chattahoochee River National Recreation Area, and Morgan Falls Overlook Park.
Learn more about living in East Cobb| Colleges & Universities | Distance | ||
|---|---|---|---|
| Colleges & Universities | Distance | ||
| Drive: | 12 min | 6.7 mi | |
| Drive: | 19 min | 9.5 mi | |
| Drive: | 16 min | 9.8 mi | |
| Drive: | 17 min | 10.2 mi |
Transportation options available in Mableton include Hamilton E Holmes, located 6.5 miles from 5800 Oakdale Rd SE. 5800 Oakdale Rd SE is near Hartsfield - Jackson Atlanta International, located 19.2 miles or 30 minutes away.
| Transit / Subway | Distance | ||
|---|---|---|---|
| Transit / Subway | Distance | ||
|
|
Drive: | 12 min | 6.5 mi |
|
|
Drive: | 11 min | 6.8 mi |
|
|
Drive: | 13 min | 7.6 mi |
|
|
Drive: | 15 min | 8.7 mi |
|
|
Drive: | 19 min | 10.3 mi |
| Commuter Rail | Distance | ||
|---|---|---|---|
| Commuter Rail | Distance | ||
|
|
Drive: | 21 min | 11.8 mi |
| Airports | Distance | ||
|---|---|---|---|
| Airports | Distance | ||
|
Hartsfield - Jackson Atlanta International
|
Drive: | 30 min | 19.2 mi |
Time and distance from 5800 Oakdale Rd SE.
| Shopping Centers | Distance | ||
|---|---|---|---|
| Shopping Centers | Distance | ||
| Drive: | 3 min | 1.4 mi | |
| Drive: | 3 min | 1.5 mi | |
| Drive: | 4 min | 1.9 mi |
| Parks and Recreation | Distance | ||
|---|---|---|---|
| Parks and Recreation | Distance | ||
|
Silver Comet Trail
|
Drive: | 9 min | 4.2 mi |
|
Cascade Springs Nature Preserve
|
Drive: | 14 min | 8.6 mi |
|
West Atlanta Watershed Alliance (WAWA)
|
Drive: | 17 min | 9.3 mi |
|
Atlanta BeltLine Southwest Connector Spur Trail
|
Drive: | 19 min | 10.5 mi |
|
Atlanta History Center
|
Drive: | 20 min | 13.0 mi |
| Hospitals | Distance | ||
|---|---|---|---|
| Hospitals | Distance | ||
| Drive: | 7 min | 3.8 mi | |
| Drive: | 20 min | 8.9 mi | |
| Drive: | 17 min | 8.9 mi |
| Military Bases | Distance | ||
|---|---|---|---|
| Military Bases | Distance | ||
| Drive: | 20 min | 9.3 mi | |
| Drive: | 21 min | 12.1 mi |
You May Also Like
Similar Rentals Nearby
What Are Walk Score®, Transit Score®, and Bike Score® Ratings?
Walk Score® measures the walkability of any address. Transit Score® measures access to public transit. Bike Score® measures the bikeability of any address.
What is a Sound Score Rating?
A Sound Score Rating aggregates noise caused by vehicle traffic, airplane traffic and local sources
