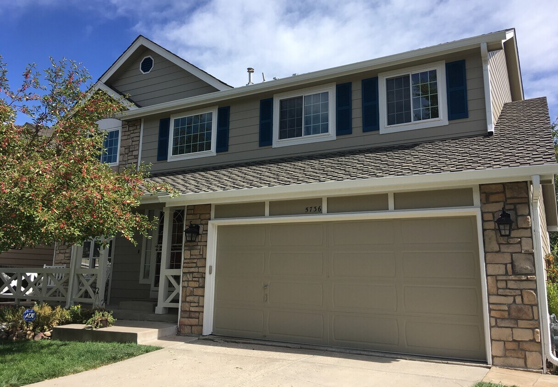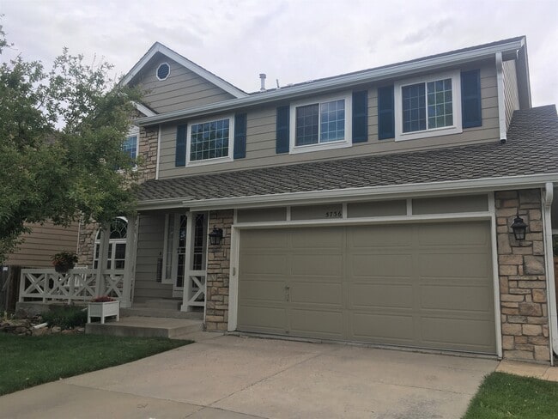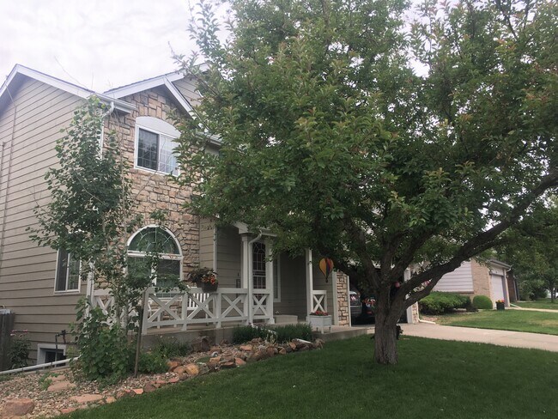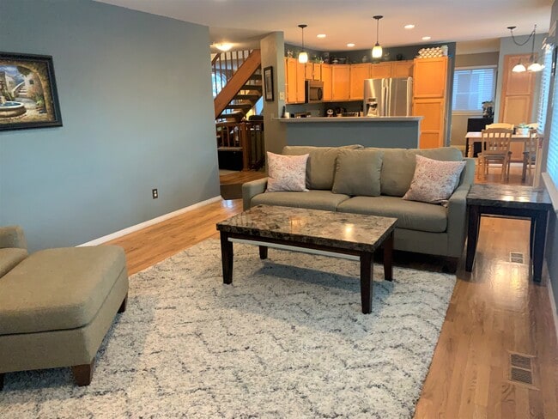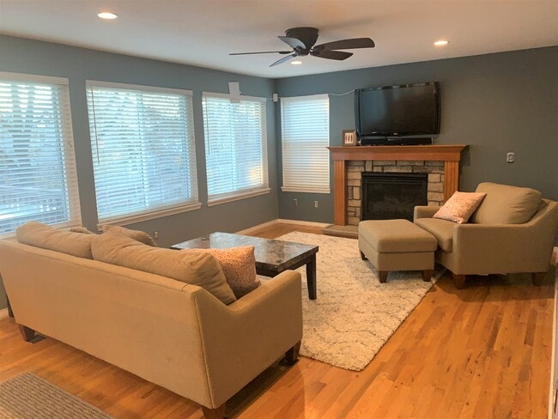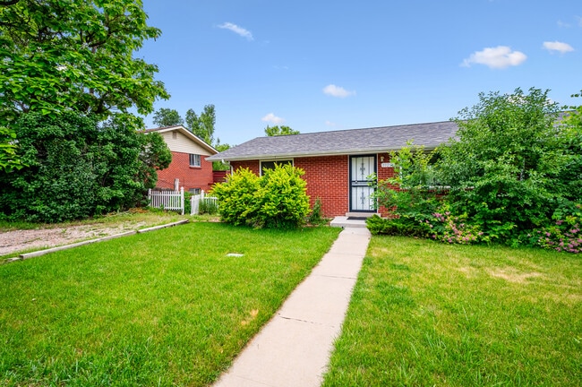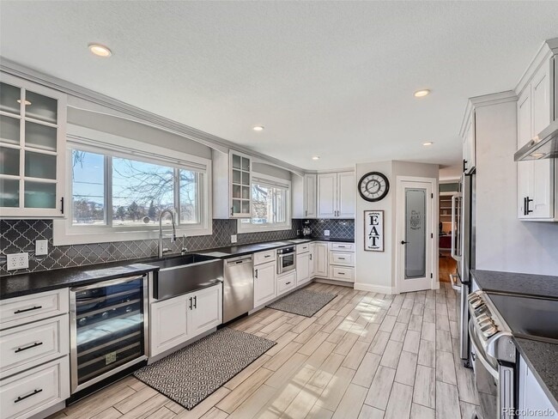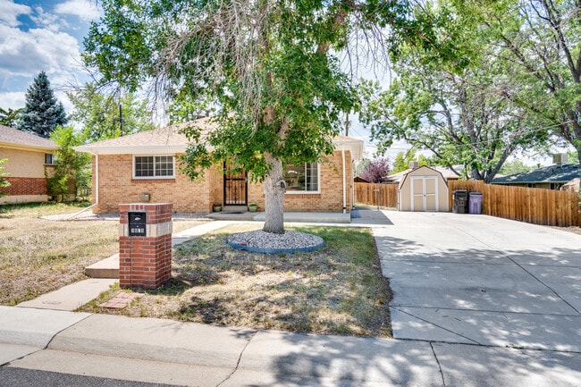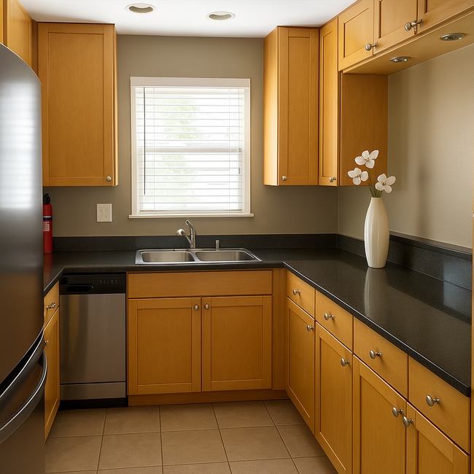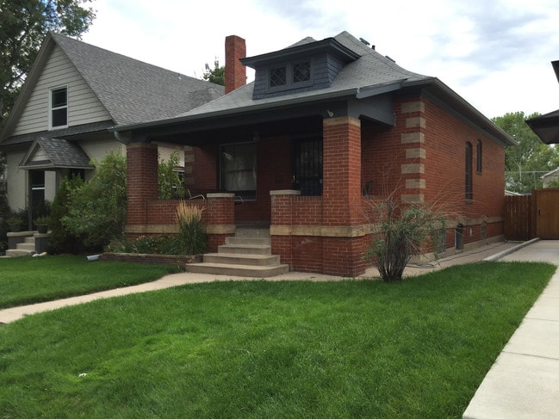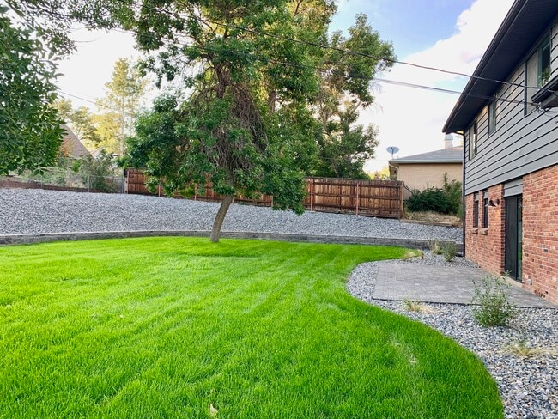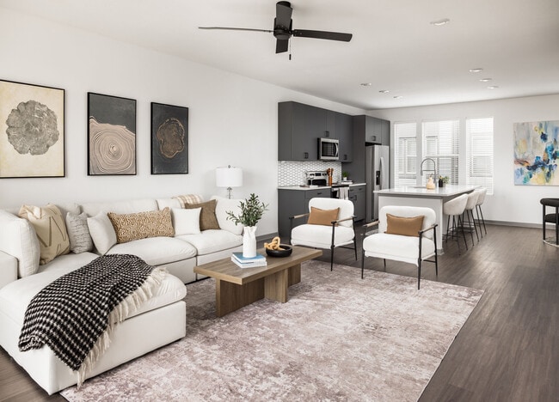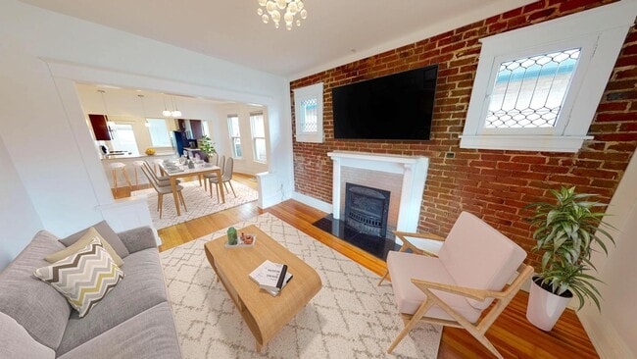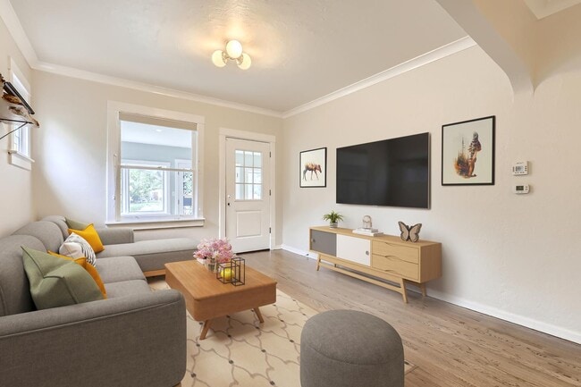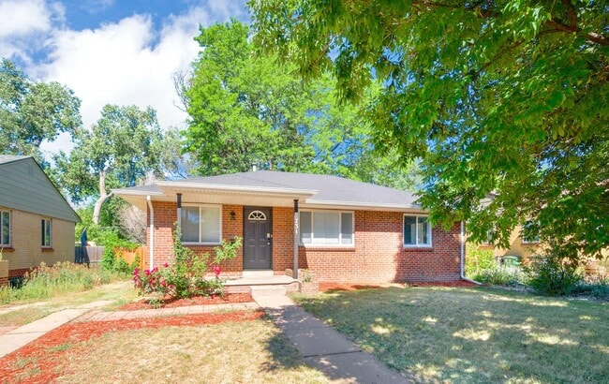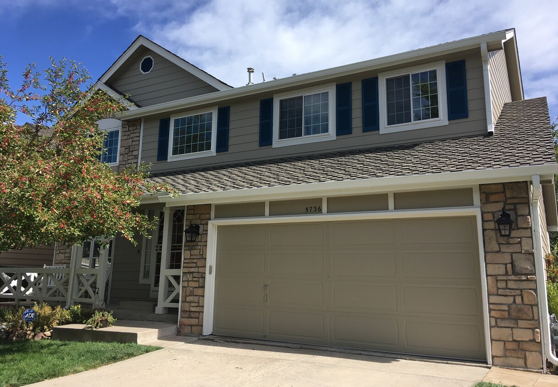5736 S. Garland Way
Littleton, CO 80123

Check Back Soon for Upcoming Availability
| Beds | Baths | Average SF |
|---|---|---|
| 4 Bedrooms 4 Bedrooms 4 Br | 2.5 Baths 2.5 Baths 2.5 Ba | 2,117 SF |
Fees and Policies
The fees below are based on community-supplied data and may exclude additional fees and utilities.
- Dogs Allowed
-
Fees not specified
-
Weight limit--
-
Pet Limit--
- Parking
-
Garage--
Details
Utilities Included
-
Trash Removal
About This Property
Minutes from shopping, dining, green belts & tennis courts. Great neighbors in quiet location! Open floor plan with lots of natural light. Plenty of storage upstairs, as well as a 900sqft basement. Spacious master suite w/ vaulted ceiling, large walk-in closet & spa bathroom. Large 2nd bedroom w/ vaulted ceiling & walk-in closet, perfect as bedroom or office. Bedroom 3 & 4 are 12’x12’ & 10’x11’. Good-sized yard w/ large outdoor entertaining space (space to BBQ, fire pit with sitting wall, two additional seating areas) & underdeck shed area. Plenty of grass & trees for shade. Available July 20th, we're looking for a family to care for our home $3,325/mo rent w/ lease length options. Tenant pays for water, sewer, electric & gas. Owner pays for trash and recycle. 1 Dog allowed with Pet rent. Renters insurance expected. Background & Credit Checks required. No smoking of any kind & no growing allowed.
5736 S. Garland Way is a house located in Jefferson County and the 80123 ZIP Code.
House Features
Air Conditioning
Dishwasher
Washer/Dryer Hookup
Hardwood Floors
Walk-In Closets
Microwave
Refrigerator
Tub/Shower
Highlights
- Washer/Dryer Hookup
- Air Conditioning
- Heating
- Ceiling Fans
- Smoke Free
- Cable Ready
- Storage Space
- Double Vanities
- Tub/Shower
- Fireplace
- Handrails
- Sprinkler System
- Framed Mirrors
Kitchen Features & Appliances
- Dishwasher
- Disposal
- Ice Maker
- Stainless Steel Appliances
- Eat-in Kitchen
- Kitchen
- Microwave
- Oven
- Range
- Refrigerator
- Freezer
- Breakfast Nook
- Warming Drawer
Model Details
- Hardwood Floors
- Carpet
- Dining Room
- Family Room
- Basement
- Office
- Vaulted Ceiling
- Bay Window
- Walk-In Closets
- Linen Closet
- Double Pane Windows
Governor’s Ranch blends luxury living with the convenience of the suburbs. Similar to many front-range neighborhoods, the beautiful Rocky Mountains provide a picturesque backdrop while outdoor activities are just minutes away. The neighborhood has several neighborhood parks and trails and is near natural areas, lakes, and golf courses. Governor Grant Park has sports fields and beautiful boulders while golf fans adore Racoon Creek Golf Course. The neighborhood has mid-range to upscale single-family houses and apartments available for rent. Governor’s Ranch has an active social committee that hosts popular local events and heightens the area's strong sense of community.
Governor's Ranch is surrounded by restaurants and shopping centers like Southwest Plaza which has a plethora of stores and an aquarium. Renters are also attracted to Governor's Ranch's excellent location.
Learn more about living in Governors RanchBelow are rent ranges for similar nearby apartments
- Washer/Dryer Hookup
- Air Conditioning
- Heating
- Ceiling Fans
- Smoke Free
- Cable Ready
- Storage Space
- Double Vanities
- Tub/Shower
- Fireplace
- Handrails
- Sprinkler System
- Framed Mirrors
- Dishwasher
- Disposal
- Ice Maker
- Stainless Steel Appliances
- Eat-in Kitchen
- Kitchen
- Microwave
- Oven
- Range
- Refrigerator
- Freezer
- Breakfast Nook
- Warming Drawer
- Hardwood Floors
- Carpet
- Dining Room
- Family Room
- Basement
- Office
- Vaulted Ceiling
- Bay Window
- Walk-In Closets
- Linen Closet
- Double Pane Windows
- Grill
- Patio
- Porch
- Deck
- Yard
- Lawn
- Garden
- Spa
- Tennis Court
| Colleges & Universities | Distance | ||
|---|---|---|---|
| Colleges & Universities | Distance | ||
| Drive: | 11 min | 5.7 mi | |
| Drive: | 11 min | 6.1 mi | |
| Drive: | 17 min | 8.6 mi | |
| Drive: | 21 min | 9.8 mi |
Transportation options available in Littleton include Littletown-Downtown, located 5.4 miles from 5736 S. Garland Way. 5736 S. Garland Way is near Denver International, located 37.9 miles or 53 minutes away.
| Transit / Subway | Distance | ||
|---|---|---|---|
| Transit / Subway | Distance | ||
|
|
Drive: | 10 min | 5.4 mi |
|
|
Drive: | 11 min | 6.6 mi |
|
|
Drive: | 12 min | 7.4 mi |
|
|
Drive: | 15 min | 8.5 mi |
|
|
Drive: | 16 min | 10.2 mi |
| Commuter Rail | Distance | ||
|---|---|---|---|
| Commuter Rail | Distance | ||
| Drive: | 26 min | 13.6 mi | |
| Drive: | 26 min | 13.7 mi | |
|
|
Drive: | 25 min | 15.7 mi |
|
|
Drive: | 25 min | 15.9 mi |
| Drive: | 27 min | 18.1 mi |
| Airports | Distance | ||
|---|---|---|---|
| Airports | Distance | ||
|
Denver International
|
Drive: | 53 min | 37.9 mi |
Time and distance from 5736 S. Garland Way.
| Shopping Centers | Distance | ||
|---|---|---|---|
| Shopping Centers | Distance | ||
| Walk: | 9 min | 0.5 mi | |
| Walk: | 12 min | 0.7 mi | |
| Walk: | 14 min | 0.8 mi |
| Parks and Recreation | Distance | ||
|---|---|---|---|
| Parks and Recreation | Distance | ||
|
Denver Botanic Gardens at Chatfield
|
Drive: | 10 min | 5.6 mi |
|
Hudson Gardens
|
Drive: | 10 min | 5.7 mi |
|
Hildebrand Ranch Park
|
Drive: | 10 min | 5.8 mi |
|
South Platte Park
|
Drive: | 11 min | 6.1 mi |
|
Bear Creek Park
|
Drive: | 13 min | 6.6 mi |
| Hospitals | Distance | ||
|---|---|---|---|
| Hospitals | Distance | ||
| Drive: | 13 min | 7.1 mi | |
| Drive: | 17 min | 8.5 mi | |
| Drive: | 16 min | 8.9 mi |
| Military Bases | Distance | ||
|---|---|---|---|
| Military Bases | Distance | ||
| Drive: | 57 min | 26.3 mi | |
| Drive: | 83 min | 66.3 mi | |
| Drive: | 92 min | 76.0 mi |
You May Also Like
Applicant has the right to provide the property manager or owner with a Portable Tenant Screening Report (PTSR) that is not more than 30 days old, as defined in § 38-12-902(2.5), Colorado Revised Statutes; and 2) if Applicant provides the property manager or owner with a PTSR, the property manager or owner is prohibited from: a) charging Applicant a rental application fee; or b) charging Applicant a fee for the property manager or owner to access or use the PTSR.
Similar Rentals Nearby
What Are Walk Score®, Transit Score®, and Bike Score® Ratings?
Walk Score® measures the walkability of any address. Transit Score® measures access to public transit. Bike Score® measures the bikeability of any address.
What is a Sound Score Rating?
A Sound Score Rating aggregates noise caused by vehicle traffic, airplane traffic and local sources
