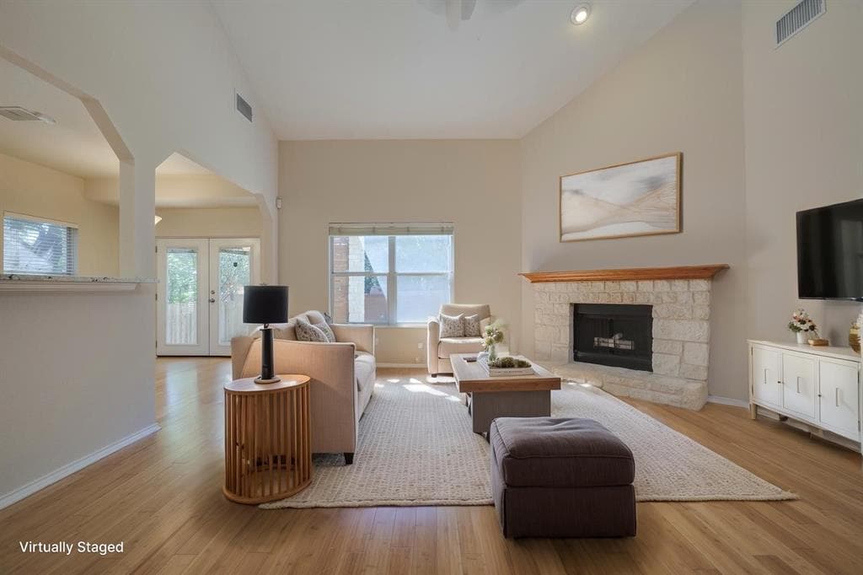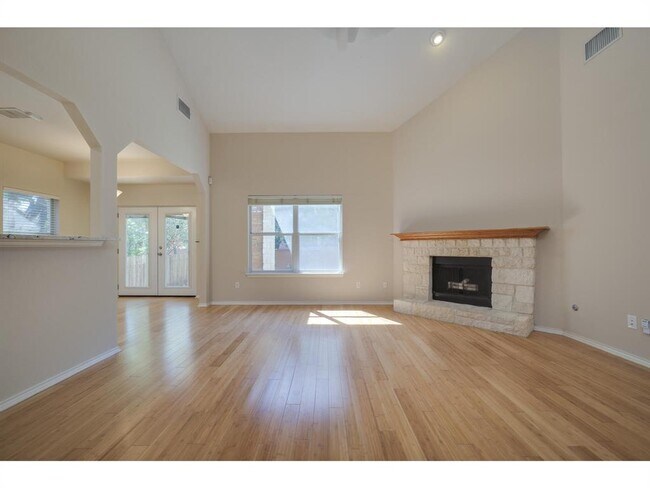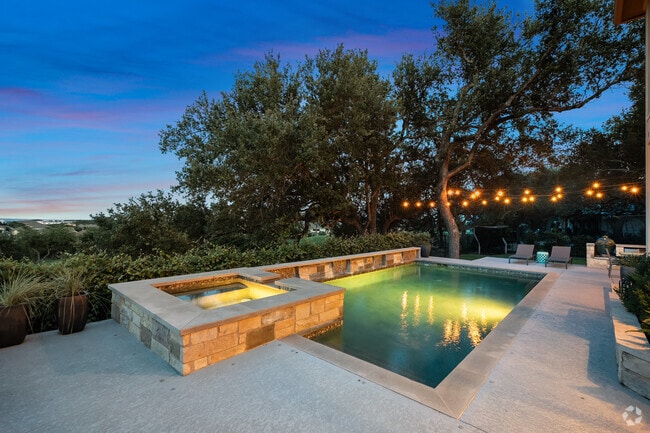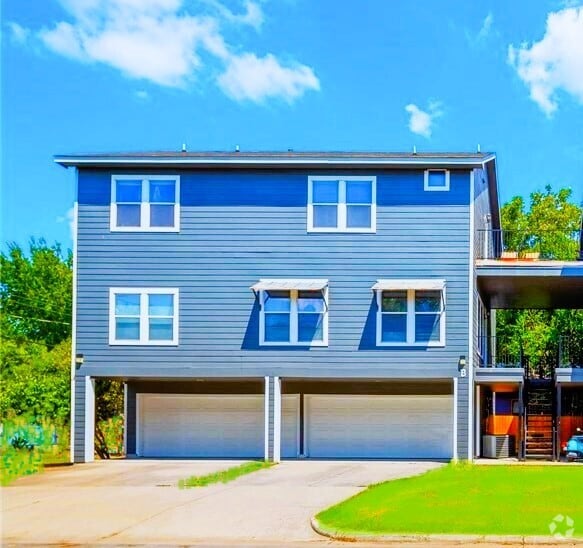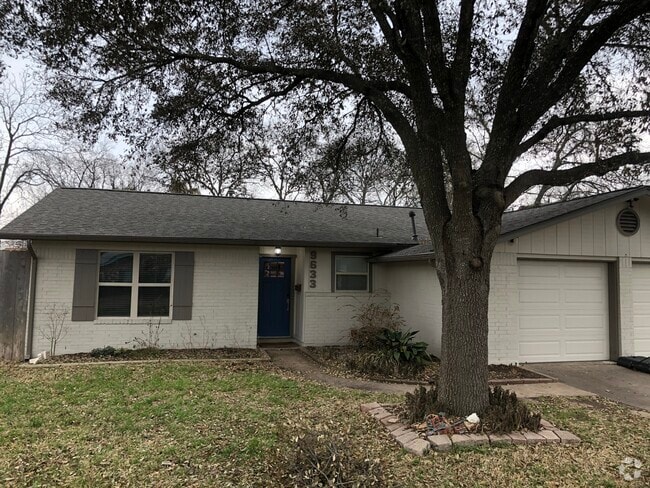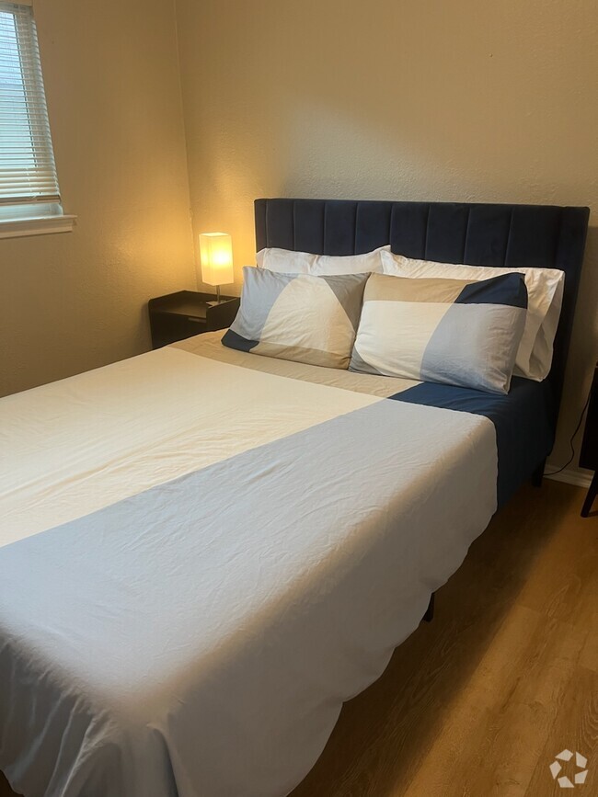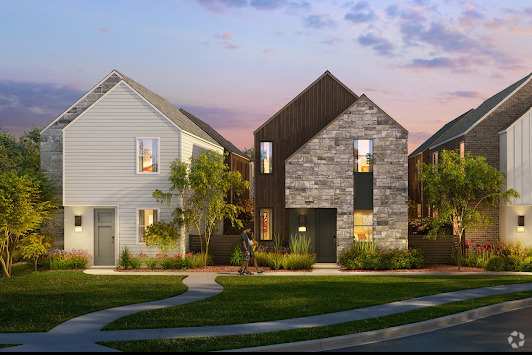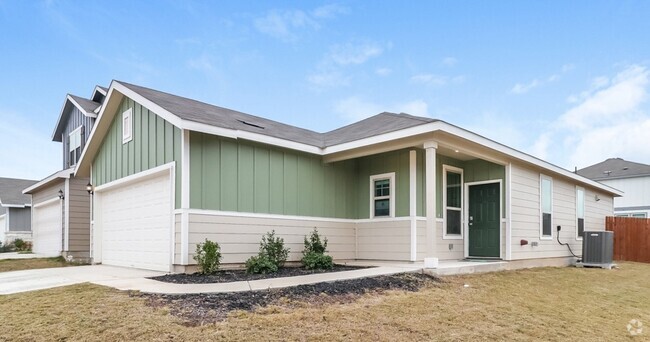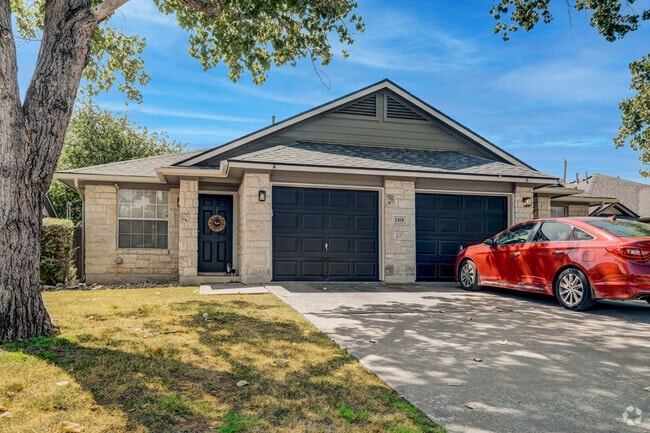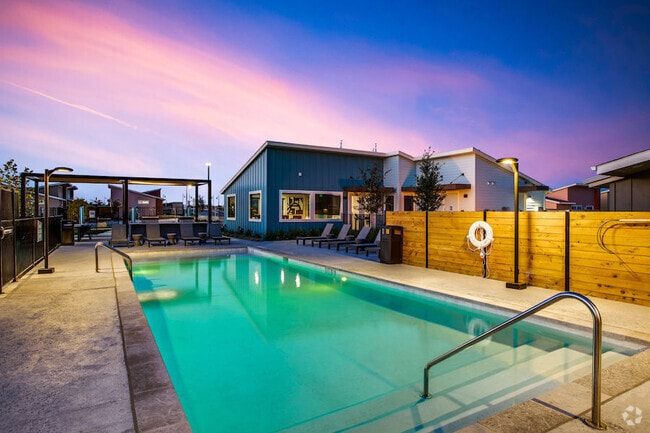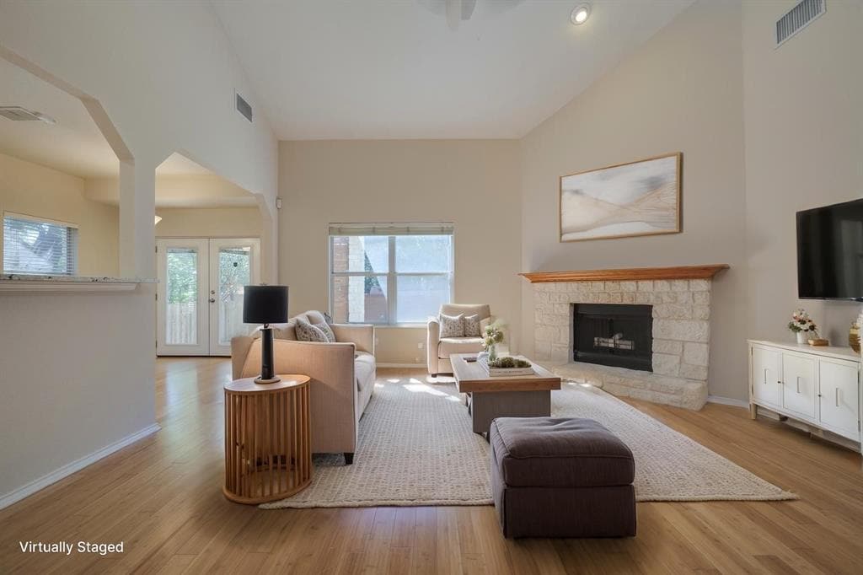5709 Pecanwood Ln
Austin, TX 78749
-
Bedrooms
3
-
Bathrooms
3
-
Square Feet
2,106 sq ft
-
Available
Available Now
Highlights
- Wood Flooring
- Main Floor Primary Bedroom
- Loft
- High Ceiling
- Granite Countertops
- Private Yard

About This Home
Welcome to this meticulously maintained 3 bed, 2.5 bath residence in South Austin's Village at Western Oaks. Stepping inside, you're greeted by a spacious living area with high ceilings and a cozy fireplace. The kitchen, well-equipped with a gas stove, stainless steel refrigerator, charming breakfast nook, and adjoining formal dining room, is perfect for hosting gatherings. On the main level, the primary bedroom features an en-suite bathroom with a garden tub, separate shower, and a generous walk-in closet. Upstairs, a flexible loft area can serve as a second living room, play space, or home office. Two additional bedrooms and a full bathroom offer private and comfortable accommodations. An attached 2 car garage provides ample parking, storage, and a Tesla charger. The backyard is a tranquil oasis for relaxation and outdoor activities. This home is equipped with solar panels for energy efficiency and a washer/dryer for convenience. Located in South Austin, this home is close to schools, shopping centers, and parks, including Dick Nichols City Park with its pool and extensive trail system. Your ideal home in a vibrant community awaits!
5709 Pecanwood Ln is a house located in Travis County and the 78749 ZIP Code. This area is served by the Austin Independent attendance zone.
Home Details
Home Type
Year Built
Bedrooms and Bathrooms
Flooring
Home Design
Home Security
Interior Spaces
Kitchen
Laundry
Listing and Financial Details
Lot Details
Parking
Schools
Utilities
Community Details
Amenities
Overview
Pet Policy
Fees and Policies
The fees below are based on community-supplied data and may exclude additional fees and utilities.
Pet policies are negotiable.
Contact
- Listed by Sara Kogut | Christie's Int'l Real Estate
- Phone Number
- Website View Property Website
- Contact
-
Source
 Austin Board of REALTORS®
Austin Board of REALTORS®
- Dishwasher
- Disposal
- Microwave
- Hardwood Floors
- Carpet
Although it is the state capital and located deep in the heart of Texas, Austin generally has more in common with places like Portland, Oregon rather than other large Lone Star State cities like Dallas or Houston. Consistently named one of the best places to live in America, Austin combines passions for food, live music, entrepreneurship, iconoclastic attitudes, and Texas traditions into a wholly unique cocktail that people just can’t get enough of.
The expansion of the tech industry and the wild popularity of music festivals like Austin City Limits and South by Southwest have boosted Austin’s profile as one of America’s most in-demand communities of the 21st century so far, attracting people from all walks of life and every corner of the world.
Regardless of their atypical culture, Texas pride runs deep in Austinites. Many of the city’s hip, young entrepreneurs are more than happy to deal in classic regional staples like Tex-Mex food, cowboy boots, and country music.
Learn more about living in Austin| Colleges & Universities | Distance | ||
|---|---|---|---|
| Colleges & Universities | Distance | ||
| Drive: | 4 min | 2.0 mi | |
| Drive: | 6 min | 2.6 mi | |
| Drive: | 10 min | 5.9 mi | |
| Drive: | 13 min | 8.7 mi |
 The GreatSchools Rating helps parents compare schools within a state based on a variety of school quality indicators and provides a helpful picture of how effectively each school serves all of its students. Ratings are on a scale of 1 (below average) to 10 (above average) and can include test scores, college readiness, academic progress, advanced courses, equity, discipline and attendance data. We also advise parents to visit schools, consider other information on school performance and programs, and consider family needs as part of the school selection process.
The GreatSchools Rating helps parents compare schools within a state based on a variety of school quality indicators and provides a helpful picture of how effectively each school serves all of its students. Ratings are on a scale of 1 (below average) to 10 (above average) and can include test scores, college readiness, academic progress, advanced courses, equity, discipline and attendance data. We also advise parents to visit schools, consider other information on school performance and programs, and consider family needs as part of the school selection process.
View GreatSchools Rating Methodology
Data provided by GreatSchools.org © 2025. All rights reserved.
Transportation options available in Austin include Downtown Station, located 10.4 miles from 5709 Pecanwood Ln. 5709 Pecanwood Ln is near Austin-Bergstrom International, located 16.3 miles or 29 minutes away.
| Transit / Subway | Distance | ||
|---|---|---|---|
| Transit / Subway | Distance | ||
| Drive: | 15 min | 10.4 mi | |
| Drive: | 17 min | 11.3 mi |
| Commuter Rail | Distance | ||
|---|---|---|---|
| Commuter Rail | Distance | ||
|
|
Drive: | 14 min | 9.6 mi |
|
|
Drive: | 37 min | 27.1 mi |
| Airports | Distance | ||
|---|---|---|---|
| Airports | Distance | ||
|
Austin-Bergstrom International
|
Drive: | 29 min | 16.3 mi |
Time and distance from 5709 Pecanwood Ln.
| Shopping Centers | Distance | ||
|---|---|---|---|
| Shopping Centers | Distance | ||
| Walk: | 13 min | 0.7 mi | |
| Walk: | 14 min | 0.7 mi | |
| Drive: | 2 min | 1.2 mi |
| Parks and Recreation | Distance | ||
|---|---|---|---|
| Parks and Recreation | Distance | ||
|
Dick Nichols Park
|
Walk: | 12 min | 0.7 mi |
|
Circle C Ranch Metropolitan Park
|
Drive: | 3 min | 1.5 mi |
|
Lady Bird Johnson Wildflower Center
|
Drive: | 5 min | 2.3 mi |
|
Goat Cave Nature Preserve
|
Drive: | 10 min | 5.7 mi |
|
Slaughter Creek at Bauerle Ranch
|
Drive: | 12 min | 6.2 mi |
| Hospitals | Distance | ||
|---|---|---|---|
| Hospitals | Distance | ||
| Drive: | 5 min | 3.1 mi | |
| Drive: | 10 min | 4.7 mi | |
| Drive: | 11 min | 6.1 mi |
| Military Bases | Distance | ||
|---|---|---|---|
| Military Bases | Distance | ||
| Drive: | 79 min | 62.1 mi | |
| Drive: | 99 min | 77.0 mi |
You May Also Like
Similar Rentals Nearby
-
-
-
-
-
-
1 / 34
-
1 / 25
-
-
-
What Are Walk Score®, Transit Score®, and Bike Score® Ratings?
Walk Score® measures the walkability of any address. Transit Score® measures access to public transit. Bike Score® measures the bikeability of any address.
What is a Sound Score Rating?
A Sound Score Rating aggregates noise caused by vehicle traffic, airplane traffic and local sources
