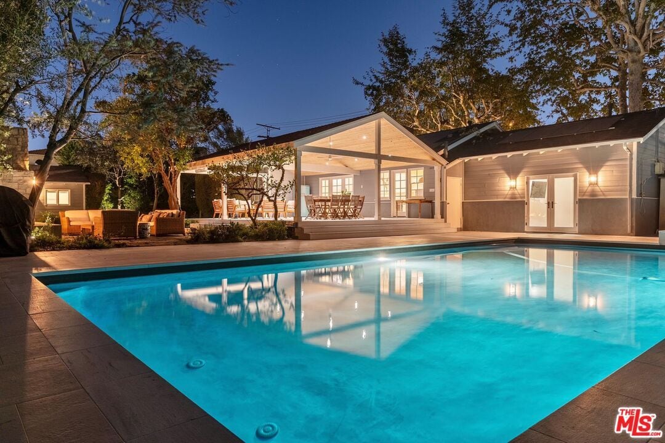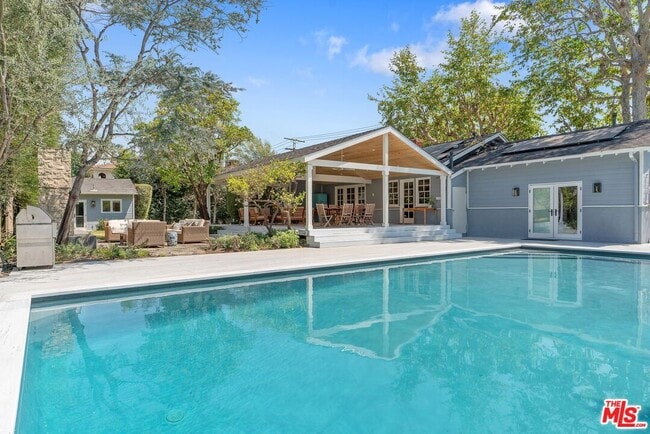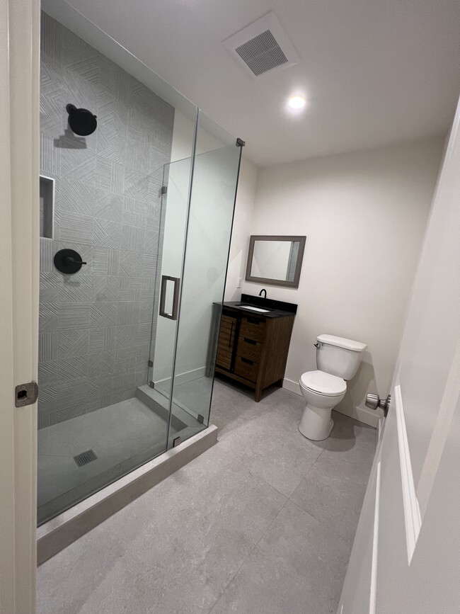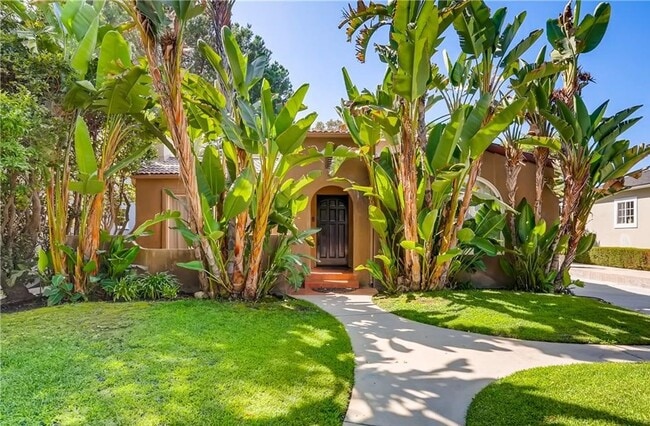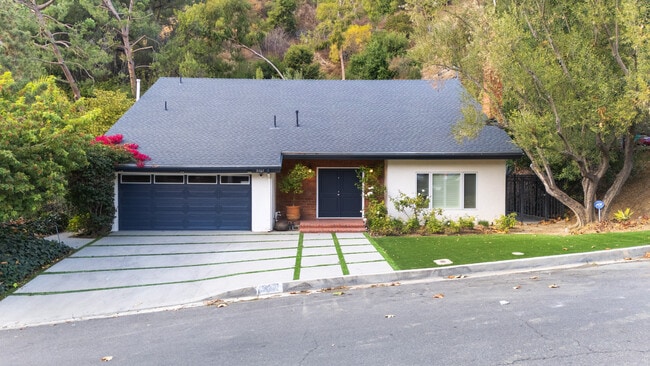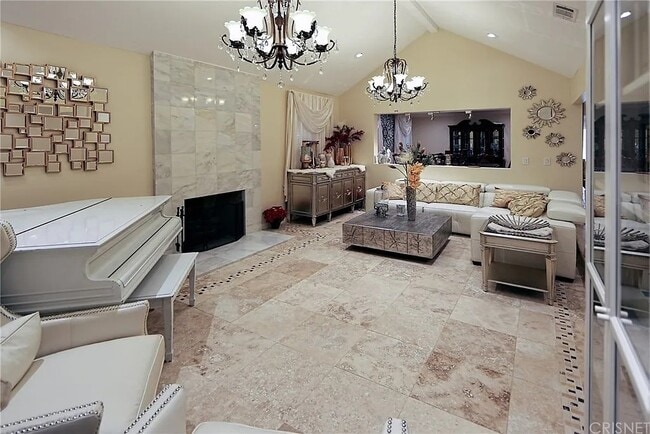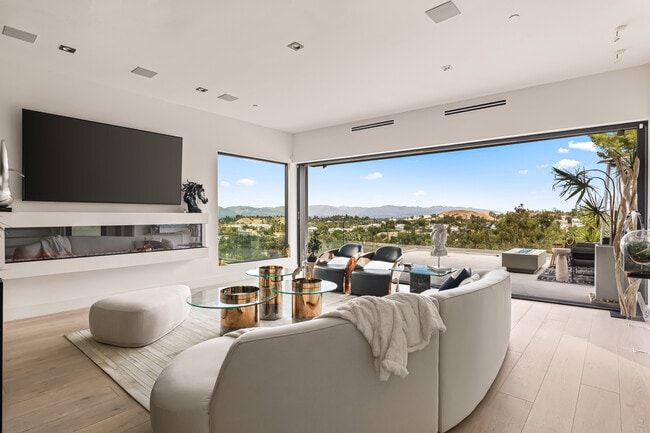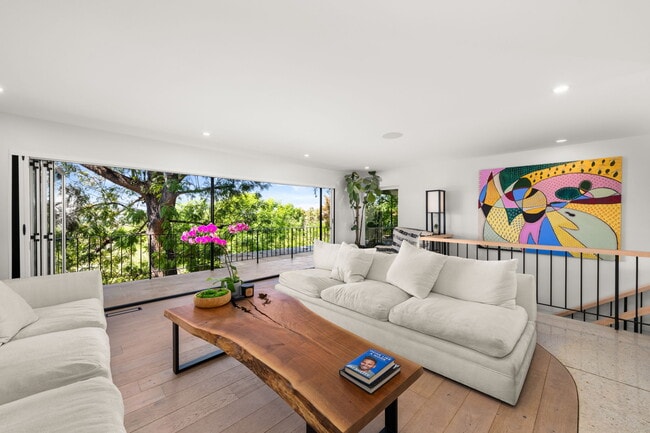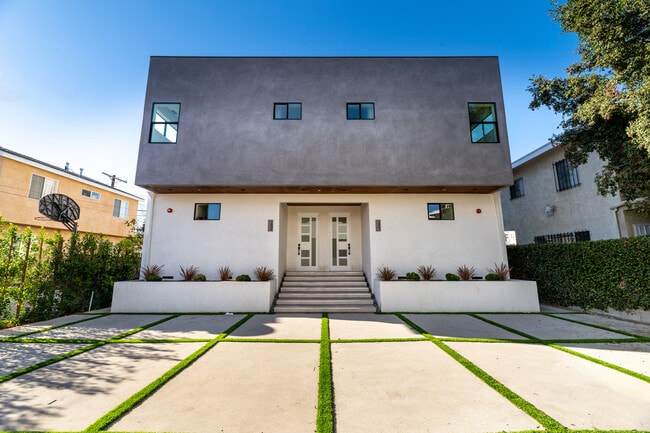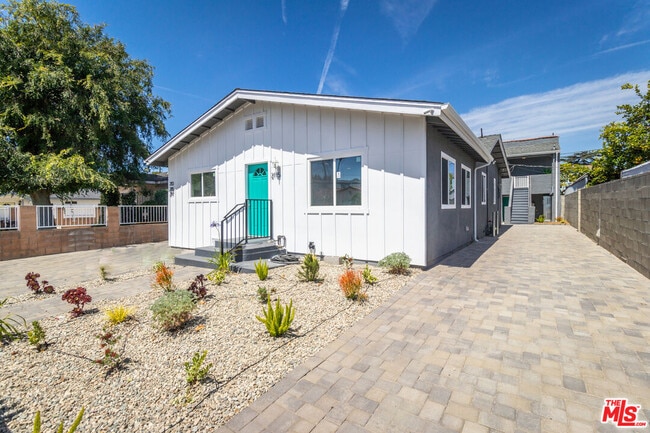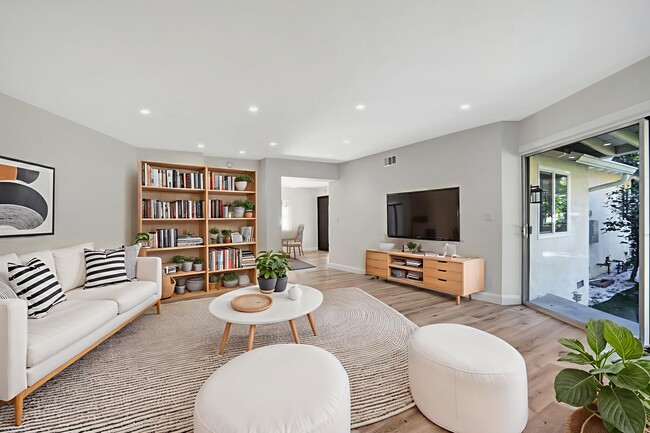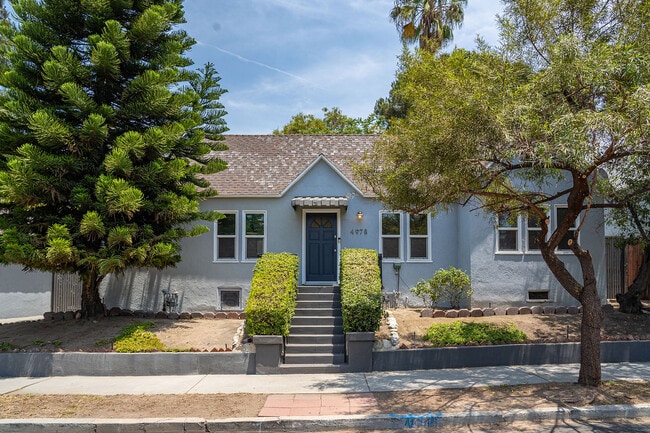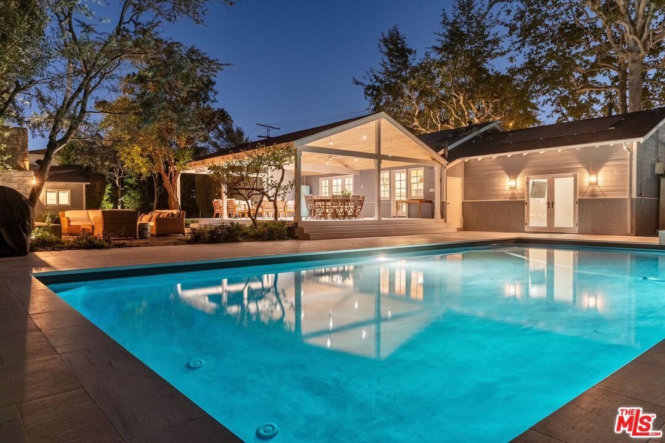5705 Sunnyslope Ave
Los Angeles, CA 91401
-
Bedrooms
4
-
Bathrooms
3
-
Square Feet
2,020 sq ft
-
Available
Available Now
Highlights
- Detached Guest House
- Heated Lap Pool
- Heated Spa
- Gourmet Kitchen
- Primary Bedroom Suite
- Viking Appliances

Matterport 3D Tour
About This Home
Prime Corner Lot in Valley Glen! - Updated 3-Bedroom with Pool, Spa & ADUSet on an expansive 11,982 sqft lot, this beautifully maintained 3-bedroom, 2-bath residence offers a versatile floor plan, stylish updates, and exceptional indoor-outdoor flow. The recently redesigned primary suite features a spa-inspired bath with a soaking tub, steam shower, dual vanity, and a walk-in closet.The modern kitchen with Viking range opens to bright living spaces and updated bathrooms. A remodeled, covered deck extends the living area outdoors, overlooking a refinished swimmer's pool, spa, outdoor shower and large rock fireplace with separate seating perfect for both relaxation and entertaining.A detached ADU with bath and kitchenette provides flexibility for guests, extended family, or a private workspace. From its thoughtful layout to its resort-style backyard, this home offers comfort, style, and functionality an exceptional opportunity. MLS# 25577897
5705 Sunnyslope Ave is a house located in Los Angeles County and the 91401 ZIP Code. This area is served by the Los Angeles Unified attendance zone.
Home Details
Home Type
Year Built
Additional Homes
Attic
Bedrooms and Bathrooms
Flooring
Home Design
Home Security
Interior Spaces
Kitchen
Laundry
Listing and Financial Details
Lot Details
Outdoor Features
Parking
Pool
Utilities
Community Details
Pet Policy
Fees and Policies
The fees below are based on community-supplied data and may exclude additional fees and utilities.
Pet policies are negotiable.
Contact
- Listed by Jeffrey Forney | Berkshire Hathaway HomeServices California Propert
- Phone Number
- Contact
-
Source
 MLS(TM)/CLAW
MLS(TM)/CLAW
- Washer/Dryer
- Ceiling Fans
- Dishwasher
- Disposal
- Microwave
- Oven
- Range
- Refrigerator
- Carpet
- Dining Room
- Walk-In Closets
- Deck
- Spa
Residents of Valley Glen, a neighborhood in the southeastern San Fernando Valley, enjoy a lower cost of living than many of the surrounding communities while still having access to all the amenities and easy transportation the Valley offers. Valley Glen features streets filled with mid-century homes with well-kept lawns and large apartment complexes surrounded by tall trees. The Tujunga Wash Greenway gives locals a welcoming place to walk their dogs and to marvel at the renowned half-mile mural depicting the history of California.
Valley Glen is home to Los Angeles Valley College, a junior college, as well as to Grant High School, which features a specialized film program and a highly-ranked academic decathlon team. Small shopping centers in the neighborhood meet basic needs, with higher-end shopping available in neighboring Sherman Oaks and quirky theatrical offerings just next door in the NoHo Arts District.
Learn more about living in Valley Glen| Colleges & Universities | Distance | ||
|---|---|---|---|
| Colleges & Universities | Distance | ||
| Drive: | 4 min | 1.4 mi | |
| Drive: | 10 min | 6.4 mi | |
| Drive: | 14 min | 7.4 mi | |
| Drive: | 24 min | 12.7 mi |
 The GreatSchools Rating helps parents compare schools within a state based on a variety of school quality indicators and provides a helpful picture of how effectively each school serves all of its students. Ratings are on a scale of 1 (below average) to 10 (above average) and can include test scores, college readiness, academic progress, advanced courses, equity, discipline and attendance data. We also advise parents to visit schools, consider other information on school performance and programs, and consider family needs as part of the school selection process.
The GreatSchools Rating helps parents compare schools within a state based on a variety of school quality indicators and provides a helpful picture of how effectively each school serves all of its students. Ratings are on a scale of 1 (below average) to 10 (above average) and can include test scores, college readiness, academic progress, advanced courses, equity, discipline and attendance data. We also advise parents to visit schools, consider other information on school performance and programs, and consider family needs as part of the school selection process.
View GreatSchools Rating Methodology
Data provided by GreatSchools.org © 2025. All rights reserved.
Transportation options available in Los Angeles include North Hollywood Station, located 3.2 miles from 5705 Sunnyslope Ave. 5705 Sunnyslope Ave is near Bob Hope, located 6.0 miles or 11 minutes away, and Los Angeles International, located 21.0 miles or 30 minutes away.
| Transit / Subway | Distance | ||
|---|---|---|---|
| Transit / Subway | Distance | ||
|
|
Drive: | 5 min | 3.2 mi |
|
|
Drive: | 9 min | 5.5 mi |
|
|
Drive: | 13 min | 8.4 mi |
|
|
Drive: | 13 min | 8.6 mi |
|
|
Drive: | 14 min | 9.4 mi |
| Commuter Rail | Distance | ||
|---|---|---|---|
| Commuter Rail | Distance | ||
|
|
Drive: | 8 min | 4.2 mi |
|
|
Drive: | 11 min | 6.0 mi |
| Drive: | 12 min | 6.9 mi | |
|
|
Drive: | 11 min | 6.9 mi |
|
|
Drive: | 13 min | 7.6 mi |
| Airports | Distance | ||
|---|---|---|---|
| Airports | Distance | ||
|
Bob Hope
|
Drive: | 11 min | 6.0 mi |
|
Los Angeles International
|
Drive: | 30 min | 21.0 mi |
Time and distance from 5705 Sunnyslope Ave.
| Shopping Centers | Distance | ||
|---|---|---|---|
| Shopping Centers | Distance | ||
| Walk: | 16 min | 0.9 mi | |
| Walk: | 17 min | 0.9 mi | |
| Drive: | 2 min | 1.1 mi |
| Parks and Recreation | Distance | ||
|---|---|---|---|
| Parks and Recreation | Distance | ||
|
The Japanese Garden
|
Drive: | 6 min | 3.6 mi |
|
Sepulveda Basin Wildlife Reserve
|
Drive: | 10 min | 4.0 mi |
|
Lake Balboa
|
Drive: | 10 min | 5.5 mi |
|
Franklin Canyon Park
|
Drive: | 15 min | 6.0 mi |
|
Sooky Goldman Nature Center
|
Drive: | 16 min | 6.1 mi |
| Hospitals | Distance | ||
|---|---|---|---|
| Hospitals | Distance | ||
| Drive: | 4 min | 2.2 mi | |
| Drive: | 6 min | 3.5 mi | |
| Drive: | 6 min | 3.5 mi |
| Military Bases | Distance | ||
|---|---|---|---|
| Military Bases | Distance | ||
| Drive: | 30 min | 23.6 mi |
You May Also Like
Similar Rentals Nearby
What Are Walk Score®, Transit Score®, and Bike Score® Ratings?
Walk Score® measures the walkability of any address. Transit Score® measures access to public transit. Bike Score® measures the bikeability of any address.
What is a Sound Score Rating?
A Sound Score Rating aggregates noise caused by vehicle traffic, airplane traffic and local sources
