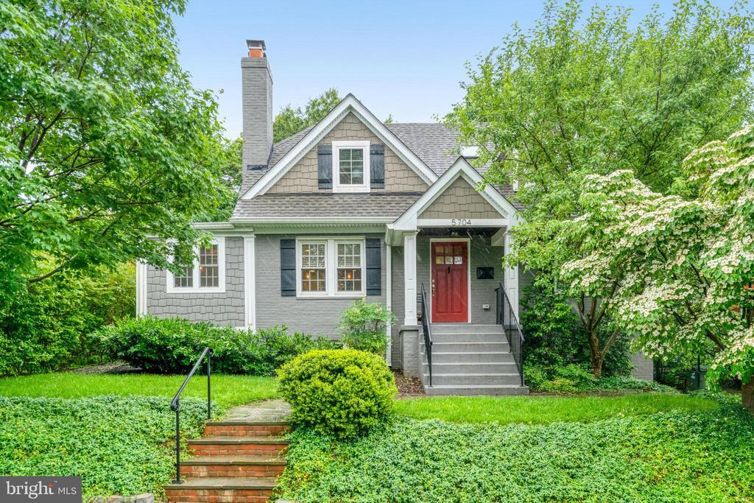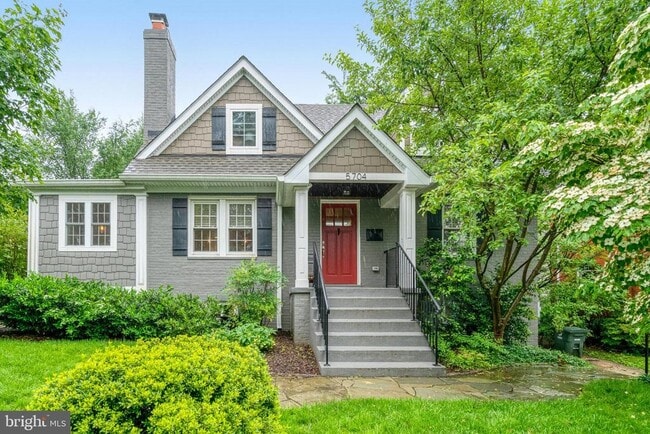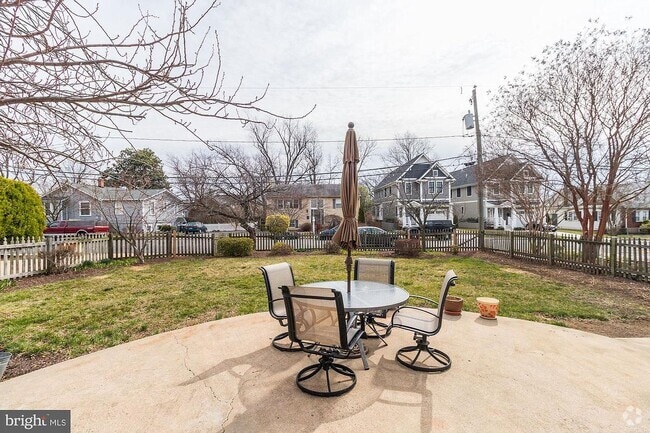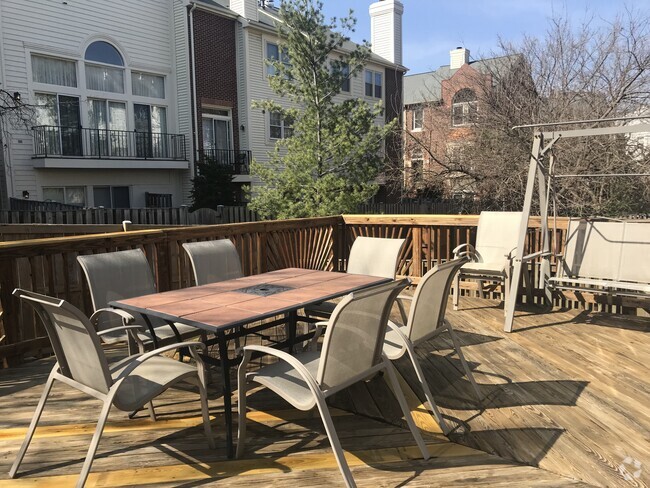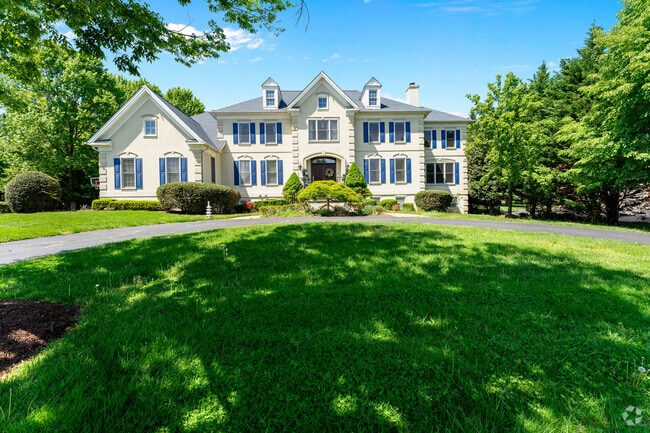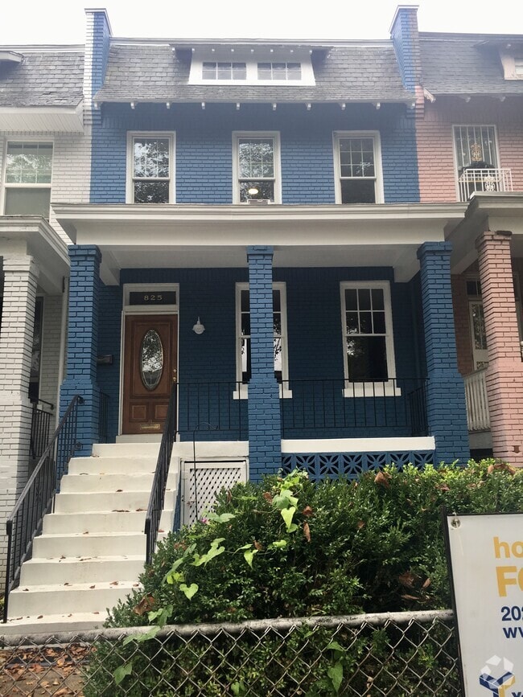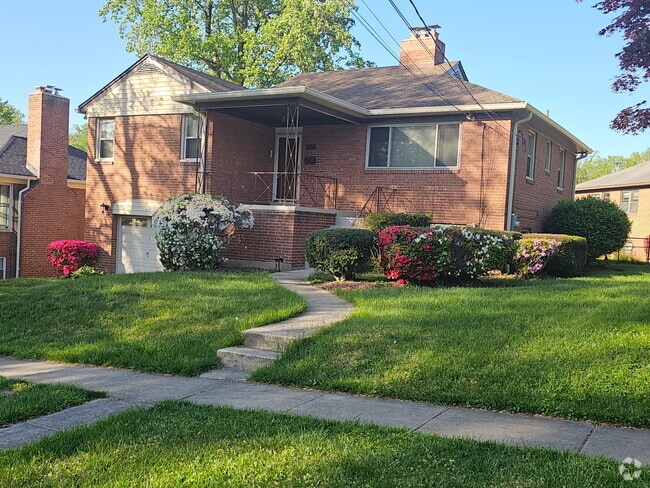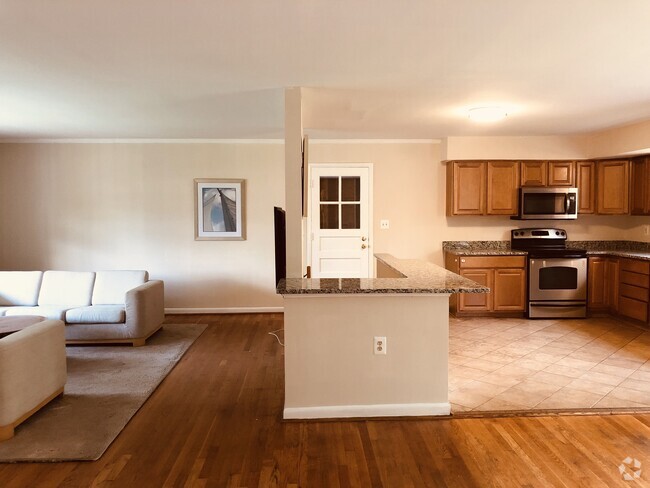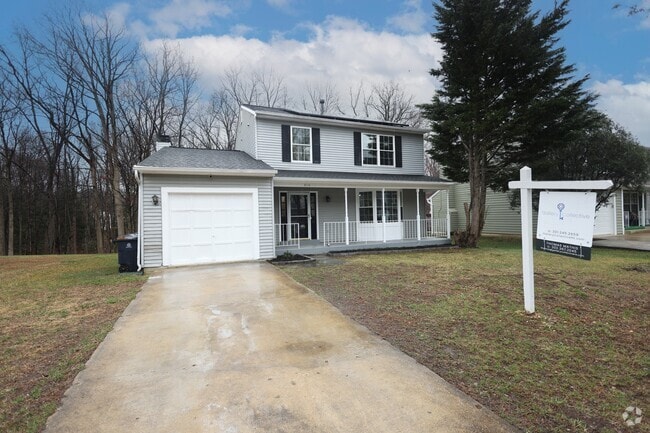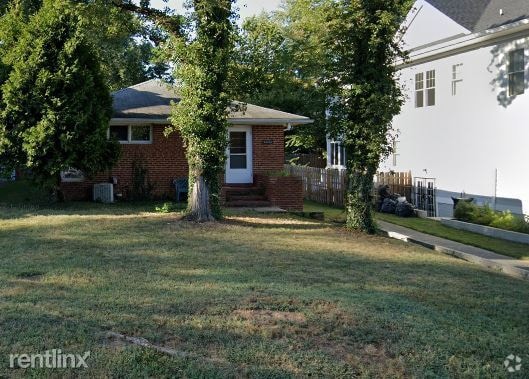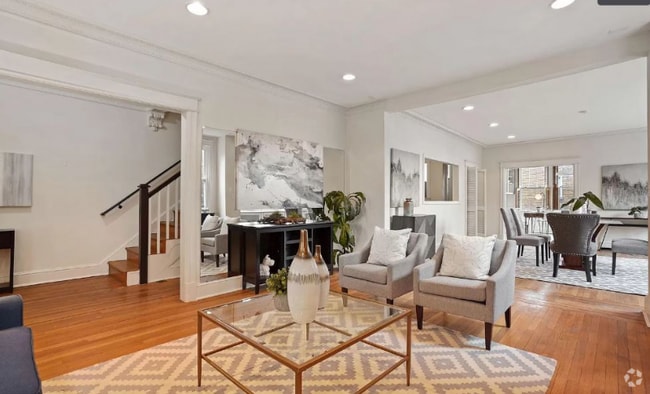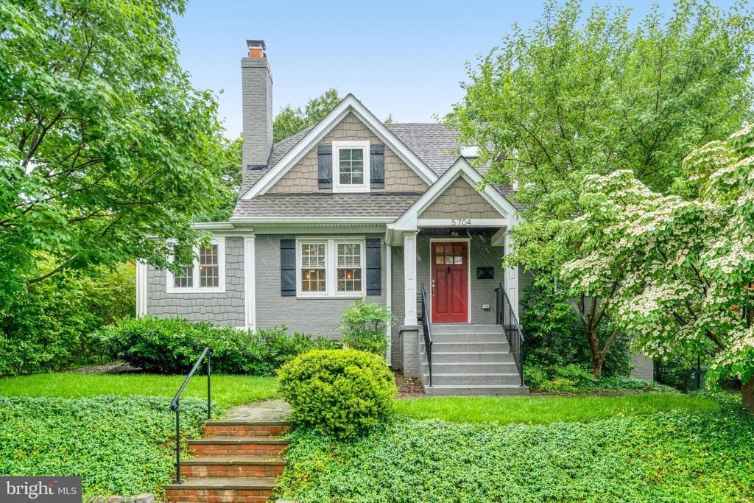5704 18th Rd N
Arlington, VA 22205
-
Bedrooms
4
-
Bathrooms
3
-
Square Feet
--
-
Available
Available Jun 16
Highlights
- Gourmet Kitchen
- Cape Cod Architecture
- Traditional Floor Plan
- Wood Flooring
- Main Floor Bedroom
- Whirlpool Bathtub

About This Home
Charming 4-Bedroom, 3-Bath Updated Home in North Arlington! Nestled in the Leeway Heights neighborhood of North Arlington, this beautifully updated and meticulously maintained 4-bedroom, 3-bath home offers comfort, style, and unbeatable convenience. Located just moments from the Shops of Westover, Westover Library, Parkhurst Park, Westover Park, East Falls Church Metro, Cardinal Elementary, and Route 66, this home combines peaceful suburban living with easy urban access. The heart of the home is a gourmet kitchen equipped with stainless steel appliances, abundant cabinetry, and expansive countertops. A spacious family room off the kitchen leads to a screened-in porch and hot tub, perfect for relaxing or entertaining year-round. The main level features two comfortable bedrooms and a full bath, while the upper level offers two additional bedrooms and another full bath. The cozy living room showcases gleaming hardwood floors and an inviting atmosphere. The finished basement expands your living space with a generous living area, a full bath, and a large closet—ideal for a guest suite, rec room, or private retreat. You'll also find a dedicated laundry area and ample storage space in the lower level. Outside, enjoy the lovely, partially fenced backyard—perfect for gardening, play, or quiet evenings outdoors. This thoughtfully updated home blends classic charm with modern convenience in the heart of North Arlington!
5704 18th Rd N is a house located in Arlington County and the 22205 ZIP Code. This area is served by the Arlington County Public Schools attendance zone.
Home Details
Home Type
Year Built
Bedrooms and Bathrooms
Finished Basement
Flooring
Home Design
Interior Spaces
Kitchen
Laundry
Listing and Financial Details
Lot Details
Outdoor Features
Parking
Schools
Utilities
Community Details
Overview
Pet Policy
Contact
- Listed by Kolleen P Kennedy | Corcoran McEnearney
- Phone Number
- Contact
-
Source
 Bright MLS, Inc.
Bright MLS, Inc.
- Fireplace
- Dishwasher
- Basement
Directly across the Potomac River from Washington, D.C., Arlington is less a suburb than an extension of the nation’s capital. It’s the home of the Pentagon, Arlington National Cemetery, and Ronald Reagan Washington National Airport, with a number of waterfront parks offering beautiful views across the river to the National Mall.
The community provides a wide range of living options, from apartments, townhomes, and duplexes to condos and houses. A major reason for Arlington’s popularity is that there is so much to do. Washington may be packed with monuments, museums, and other sightseeing landmarks, but Arlington holds the advantage when it comes to the more day-to-day shopping, dining, entertainment, and nightlife.
You’ll have several options for getting around town or into D.C., whether you choose to drive, take the Metro, or ride your bike — Arlington has earned a silver rating from the League of American Bicyclists.
Learn more about living in Arlington| Colleges & Universities | Distance | ||
|---|---|---|---|
| Colleges & Universities | Distance | ||
| Drive: | 5 min | 1.8 mi | |
| Drive: | 6 min | 2.3 mi | |
| Drive: | 12 min | 5.2 mi | |
| Drive: | 14 min | 6.6 mi |
 The GreatSchools Rating helps parents compare schools within a state based on a variety of school quality indicators and provides a helpful picture of how effectively each school serves all of its students. Ratings are on a scale of 1 (below average) to 10 (above average) and can include test scores, college readiness, academic progress, advanced courses, equity, discipline and attendance data. We also advise parents to visit schools, consider other information on school performance and programs, and consider family needs as part of the school selection process.
The GreatSchools Rating helps parents compare schools within a state based on a variety of school quality indicators and provides a helpful picture of how effectively each school serves all of its students. Ratings are on a scale of 1 (below average) to 10 (above average) and can include test scores, college readiness, academic progress, advanced courses, equity, discipline and attendance data. We also advise parents to visit schools, consider other information on school performance and programs, and consider family needs as part of the school selection process.
View GreatSchools Rating Methodology
Data provided by GreatSchools.org © 2025. All rights reserved.
Transportation options available in Arlington include Ballston-Mu, Orange/Silver Line Track 1 Platform, located 2.2 miles from 5704 18th Rd N. 5704 18th Rd N is near Ronald Reagan Washington Ntl, located 9.1 miles or 18 minutes away, and Washington Dulles International, located 20.3 miles or 34 minutes away.
| Transit / Subway | Distance | ||
|---|---|---|---|
| Transit / Subway | Distance | ||
| Drive: | 6 min | 2.2 mi | |
| Drive: | 7 min | 2.5 mi | |
| Drive: | 7 min | 2.6 mi | |
| Drive: | 9 min | 3.2 mi | |
| Drive: | 13 min | 7.0 mi |
| Commuter Rail | Distance | ||
|---|---|---|---|
| Commuter Rail | Distance | ||
|
|
Drive: | 15 min | 7.7 mi |
|
|
Drive: | 15 min | 7.8 mi |
|
|
Drive: | 16 min | 7.8 mi |
|
|
Drive: | 21 min | 8.5 mi |
|
|
Drive: | 20 min | 8.8 mi |
| Airports | Distance | ||
|---|---|---|---|
| Airports | Distance | ||
|
Ronald Reagan Washington Ntl
|
Drive: | 18 min | 9.1 mi |
|
Washington Dulles International
|
Drive: | 34 min | 20.3 mi |
Time and distance from 5704 18th Rd N.
| Shopping Centers | Distance | ||
|---|---|---|---|
| Shopping Centers | Distance | ||
| Walk: | 7 min | 0.4 mi | |
| Walk: | 7 min | 0.4 mi | |
| Walk: | 12 min | 0.7 mi |
| Parks and Recreation | Distance | ||
|---|---|---|---|
| Parks and Recreation | Distance | ||
|
Parkhurst Park
|
Walk: | 4 min | 0.2 mi |
|
Lacey Woods Park
|
Walk: | 19 min | 1.0 mi |
|
Upton Hill Regional Park
|
Drive: | 4 min | 1.3 mi |
|
Bluemont Park
|
Drive: | 5 min | 1.4 mi |
|
Bon Air Park
|
Drive: | 5 min | 1.5 mi |
| Hospitals | Distance | ||
|---|---|---|---|
| Hospitals | Distance | ||
| Walk: | 16 min | 0.8 mi | |
| Drive: | 3 min | 1.1 mi | |
| Drive: | 6 min | 2.1 mi |
| Military Bases | Distance | ||
|---|---|---|---|
| Military Bases | Distance | ||
| Drive: | 12 min | 4.9 mi |
You May Also Like
Similar Rentals Nearby
What Are Walk Score®, Transit Score®, and Bike Score® Ratings?
Walk Score® measures the walkability of any address. Transit Score® measures access to public transit. Bike Score® measures the bikeability of any address.
What is a Sound Score Rating?
A Sound Score Rating aggregates noise caused by vehicle traffic, airplane traffic and local sources
