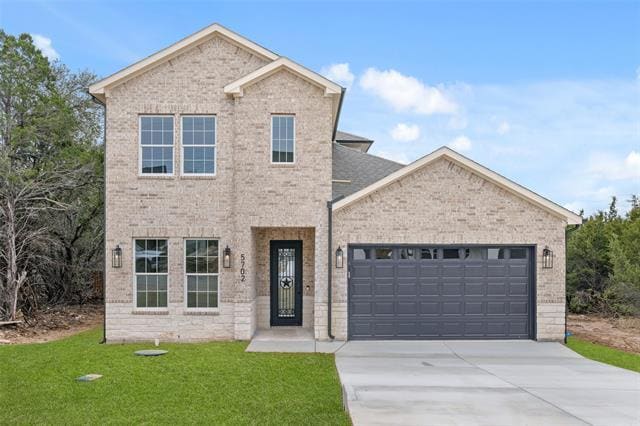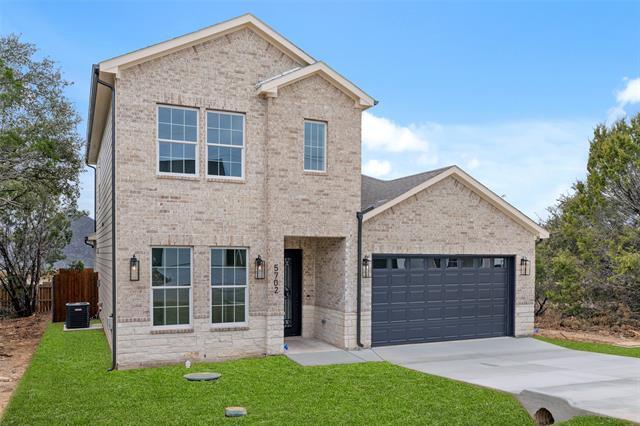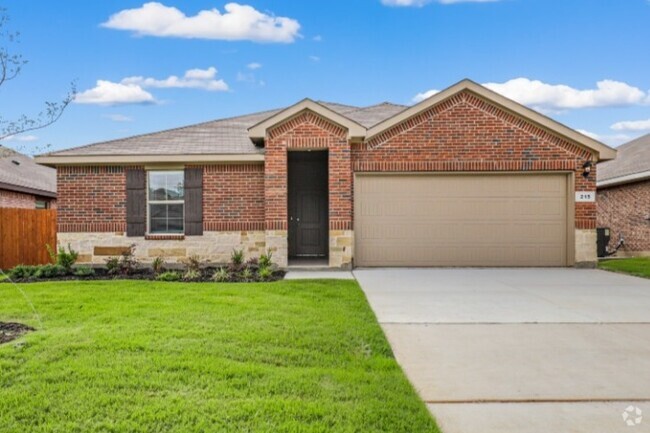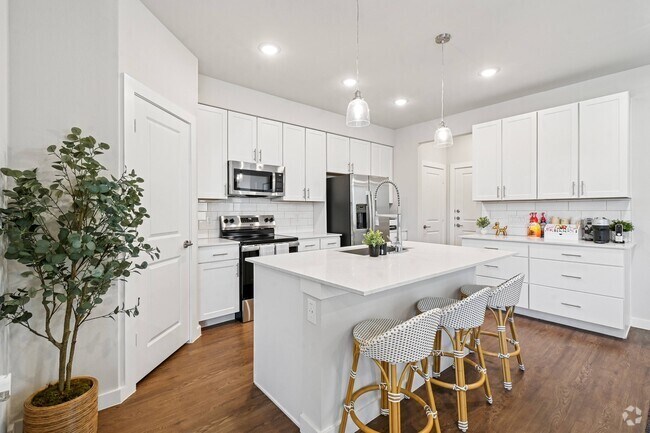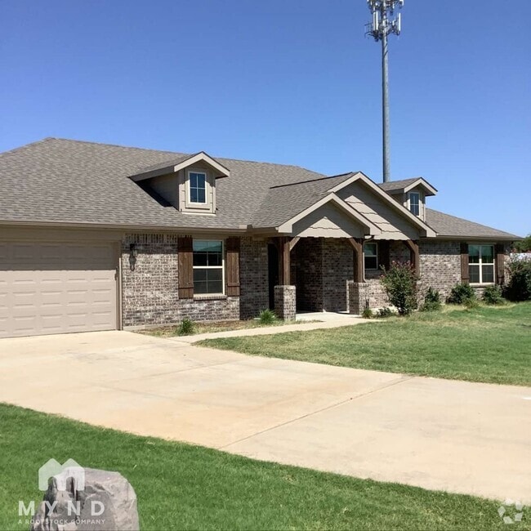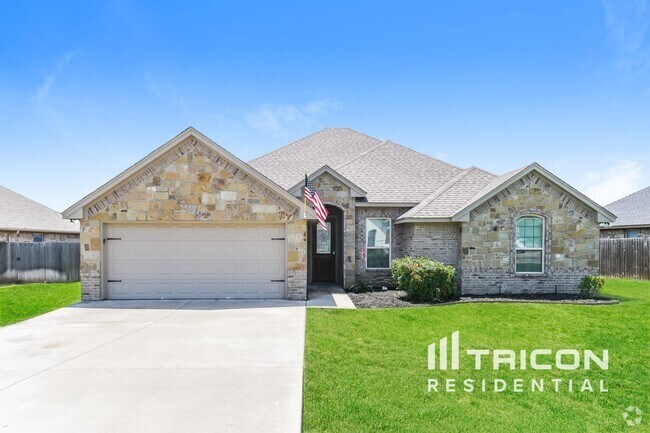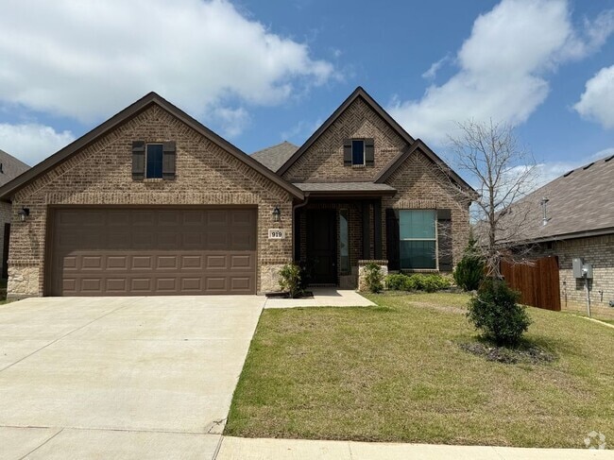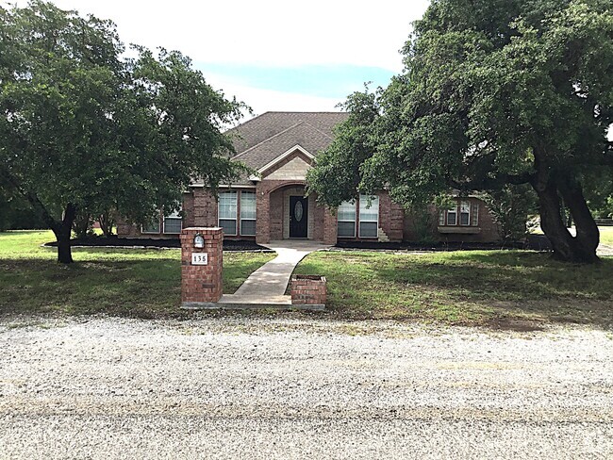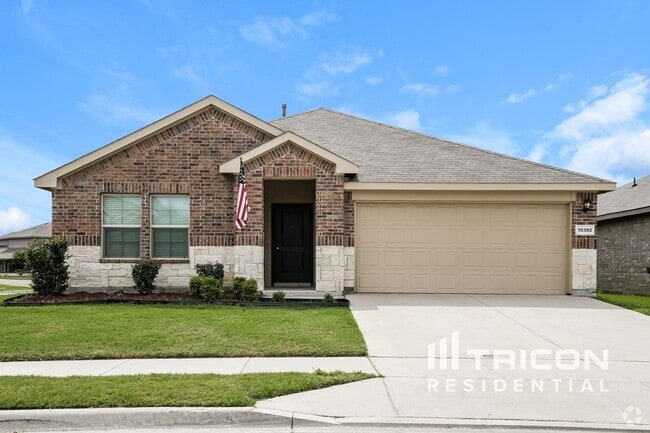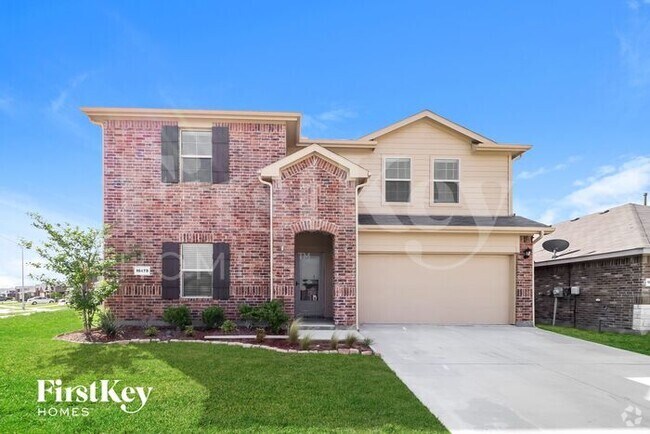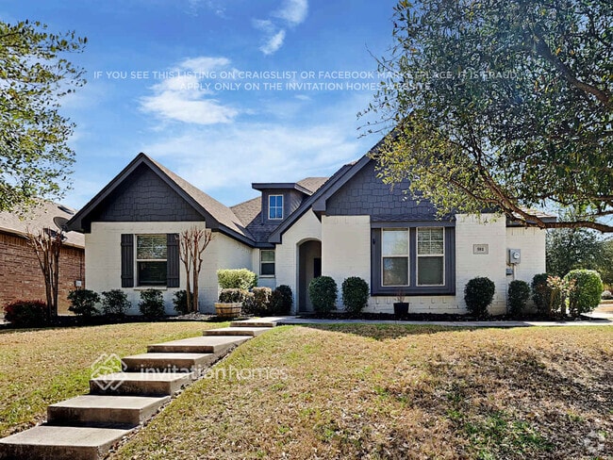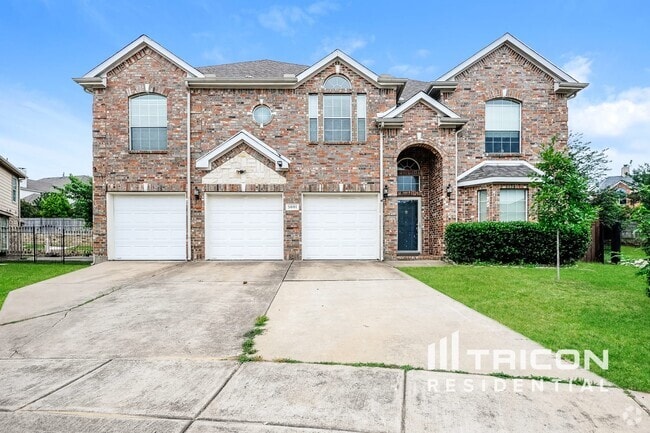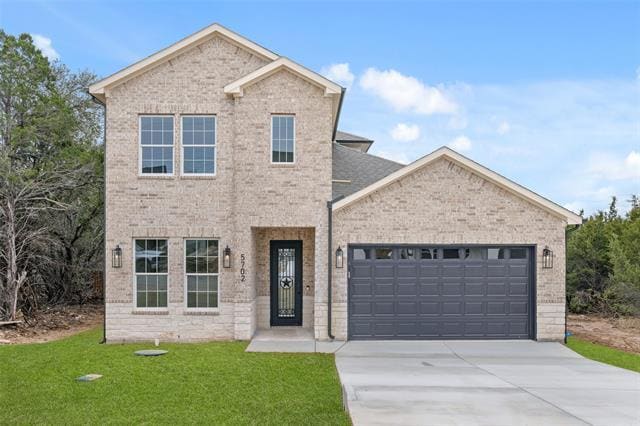5702 Barkridge Dr
Granbury, TX 76048
-
Bedrooms
4
-
Bathrooms
3
-
Square Feet
2,228 sq ft
-
Available
Available Now
Highlights
- Gated Community
- Open Floorplan
- Dual Staircase
- Contemporary Architecture
- 2 Car Attached Garage
- Eat-In Kitchen

About This Home
Experience luxury and modern living in this stunning new construction two-story home, featuring 2,228sq ft of living space, 4 bedrooms, 3 bathrooms, and a 2-car garage. Walk in the Wroth Iron 8 foot entry doors to be welcome by 10 foot ceilings. Designed with an open-concept layout, the expansive living room boasts soaring 20-foot ceilings, filling the space with natural light. The chef’s kitchen is a dream, offering high-end finishes, custom cabinetry, and a large island perfect for entertaining. The primary suite, located on the first floor, provides a peaceful retreat with a spa-like ensuite and walk-in closet. Upstairs, two secondary bedrooms each feature an attached study space, ideal for work or school. Additional highlights include a mudroom, a laundry room with a sink, spray foam insulation, a full sprinkler system, gutters, and a privacy cedar fence. Built with quality and efficiency in mind, this home offers both style and functionality—schedule your showing today!
5702 Barkridge Dr is a house located in Hood County and the 76048 ZIP Code. This area is served by the Granbury Independent attendance zone.
Home Details
Home Type
Year Built
Bedrooms and Bathrooms
Home Design
Home Security
Interior Spaces
Kitchen
Listing and Financial Details
Lot Details
Parking
Schools
Utilities
Community Details
Overview
Pet Policy
Security
Fees and Policies
The fees below are based on community-supplied data and may exclude additional fees and utilities.
- Parking
-
Garage--
Contact
- Listed by Perla Roque | Monument Realty
- Phone Number
- Contact
-
Source
 North Texas Real Estate Information System, Inc.
North Texas Real Estate Information System, Inc.
- Air Conditioning
- Heating
- Ceiling Fans
- Double Vanities
- Fireplace
- Dishwasher
- Disposal
- Pantry
- Island Kitchen
- Eat-in Kitchen
- Microwave
- Range
- Vinyl Flooring
- Walk-In Closets
- Gated
- Fenced Lot
- Yard
| Colleges & Universities | Distance | ||
|---|---|---|---|
| Colleges & Universities | Distance | ||
| Drive: | 55 min | 31.6 mi | |
| Drive: | 54 min | 38.4 mi | |
| Drive: | 63 min | 42.3 mi | |
| Drive: | 64 min | 45.6 mi |
 The GreatSchools Rating helps parents compare schools within a state based on a variety of school quality indicators and provides a helpful picture of how effectively each school serves all of its students. Ratings are on a scale of 1 (below average) to 10 (above average) and can include test scores, college readiness, academic progress, advanced courses, equity, discipline and attendance data. We also advise parents to visit schools, consider other information on school performance and programs, and consider family needs as part of the school selection process.
The GreatSchools Rating helps parents compare schools within a state based on a variety of school quality indicators and provides a helpful picture of how effectively each school serves all of its students. Ratings are on a scale of 1 (below average) to 10 (above average) and can include test scores, college readiness, academic progress, advanced courses, equity, discipline and attendance data. We also advise parents to visit schools, consider other information on school performance and programs, and consider family needs as part of the school selection process.
View GreatSchools Rating Methodology
Data provided by GreatSchools.org © 2025. All rights reserved.
You May Also Like
Similar Rentals Nearby
What Are Walk Score®, Transit Score®, and Bike Score® Ratings?
Walk Score® measures the walkability of any address. Transit Score® measures access to public transit. Bike Score® measures the bikeability of any address.
What is a Sound Score Rating?
A Sound Score Rating aggregates noise caused by vehicle traffic, airplane traffic and local sources
