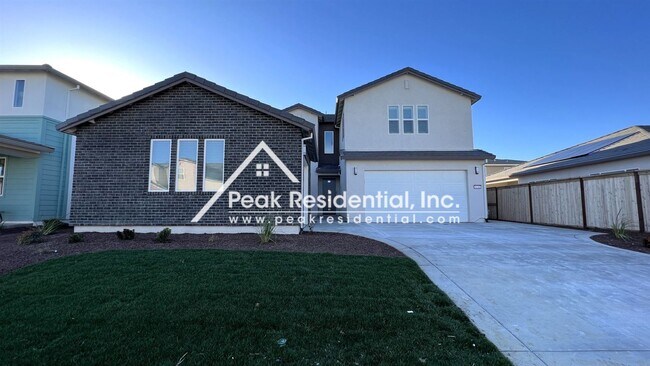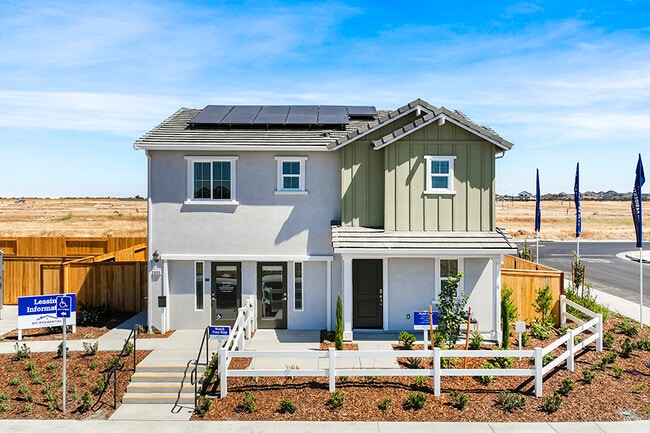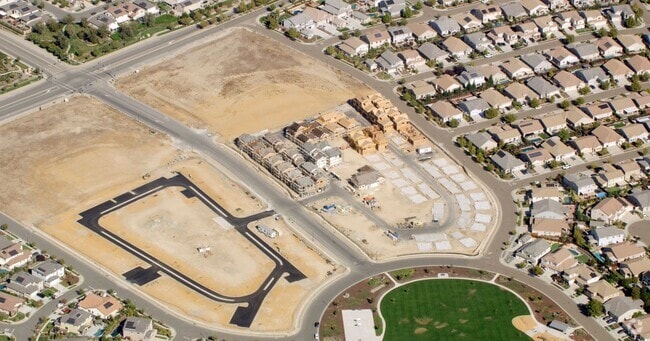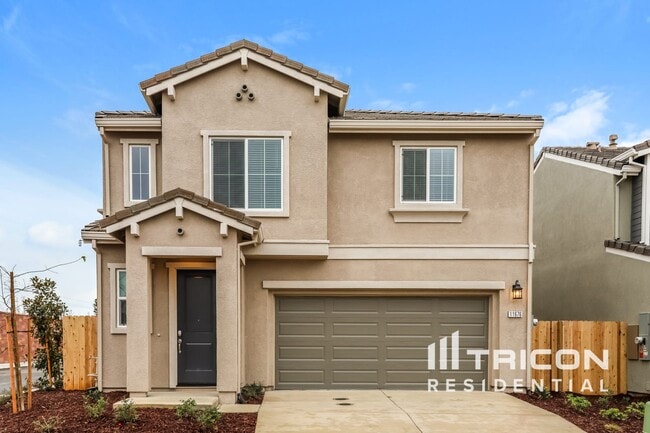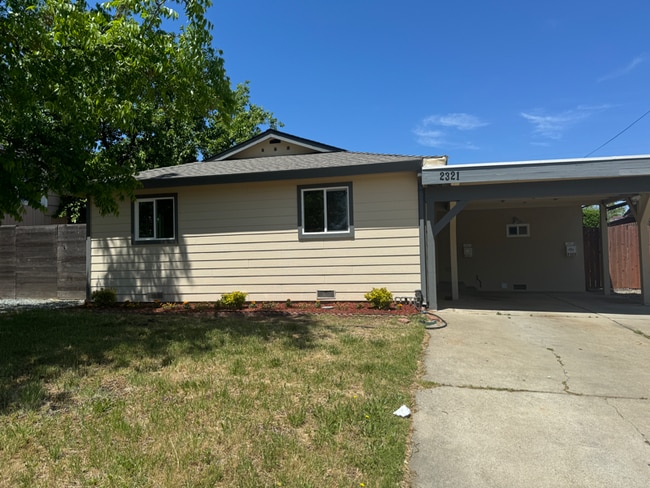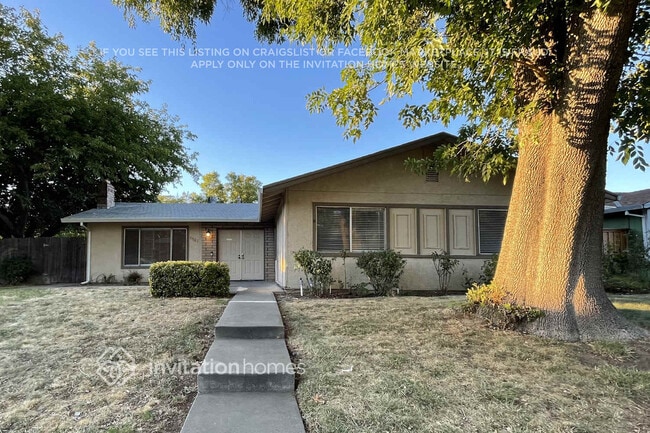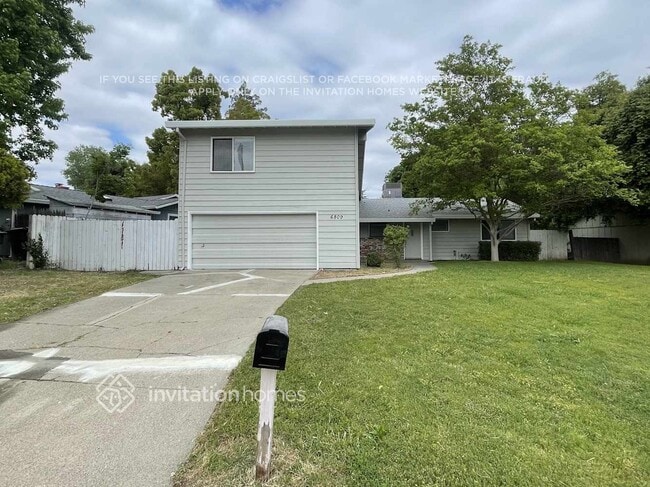5661 Alloway St
Sacramento, CA 95835

Check Back Soon for Upcoming Availability
| Beds | Baths | Average SF |
|---|---|---|
| 5 Bedrooms 5 Bedrooms 5 Br | 4.5 Baths 4.5 Baths 4.5 Ba | 3,647 SF |
Fees and Policies
The fees below are based on community-supplied data and may exclude additional fees and utilities.
- Dogs Allowed
-
Fees not specified
-
Weight limit--
-
Pet Limit--
About This Property
- Brand New 4bd/3.5ba Home and Seperate 1bd/1ba Suite! - This Brand New 5 bedroom 4.5 bathroom Lennar home is located in the North Lake Community in Natomas. Located near W Elkhorn Blvd and Lonetree Rd. Close to schools, parks, shopping, public transportation, freeway access, minutes from downtown Sacramento. Amenities for the 4 bd/3.5ba main house include living room, family room, breakfast nook, upgraded Monogram appliances, large open kitchen with lots of cabinet & counter space, quartz counters, kitchen island, dishwasher, range, double oven and air fryer combo, disposal, microwave, refrigerator, recessed lighting, walk in pantry, central heat & air, large indoor laundry room with utility sink and washer and dryer, large primary suite with jetted tub and walk in closet, 2 car garage, bonus loft area with balcony, large fenced yard with covered patio, outdoor fireplace, solar for reduced electricity bills, community club house, community pool. Amenities for the 1bd/1ba "Next Gen" unit include separate entrance living room, Kitchenette with microwave and refrigerator, quartz counters, breakfast bar, washer and dryer hook ups, bedroom with slider door to backyard, 1 car garage. PLEASE DO NOT DISTURB THE CURRENT OCCUPANTS. This property requires a one-year lease. Pets negotiable with an additional deposit and breed restrictions. Renter Liability Insurance of minimum $100,000 is required. Tenant pays for solar and $175.00/month toward water, sewer, garbage, balance of any monthly water billing over $70.00 and $25.00 Resident Benefit Package that includes but not limited to: utility tracking and billing, insurance compliance, 24/7 maintenance call service, tenant portal, online payment option, moving concierge service, Pinata rent rewards program, Experian positive credit reporting, and an air filter will be delivered to the home every 3 months. DRE #01233123 For more information or to view our showing calendar please visit or call . The “Available Date” listed is an approximate move in date based on work that may be needed to prepare the home for a new tenant. The above property description and information is deemed to be accurate but is not guaranteed and may be changed without notice. We do business in accordance with all State and Federal Fair Housing Laws. Peak Residential, Inc. does not advertise on Craigslist or Facebook Marketplace. We will never ask you to wire money or pay with gift cards, please report to us any fraudulent ads associated with one of our property listings. RENTAL QUALIFICATIONS: You have a legal and verifiable income of approximately three (3) times the monthly rental rate after all expenses/debts are accounted for, positive credit history with NO evictions in the past 5 years and NO current bankruptcy proceedings and have at least 3 years of good rental history or property ownership. If a guarantor is necessary, the guarantor must also submit a completed application with a processing fee. The acceptance of a guarantor is not normal policy and may or may not be acceptable. (RLNE7900816) Other Amenities: Other (living room, breakfast nook, large open kitchen with lots of cabinet and counter space, upgraded monogram appliances, kitchen island, refrigertor, recessed lighting, central, forced air, loft, indoor laundry room with washer & dryer, outdoor fireplace, solar for reduced electricity costs, community clubhouse, seperate guest suite with kitchenette, quartz countertops), Pool, Garage, Yard, Balcony. Appliances: Dishwasher, Range, Oven, Garbage Disposal, Microwave. Pet policies: Small Dogs Allowed, Cats Allowed.
5661 Alloway St is a house located in Sacramento County and the 95835 ZIP Code. This area is served by the Twin Rivers Unified attendance zone.
Unique Features
- Oven, Amenities - living room, breakfast nook, large open kitchen with lots of cabinet and counter s
House Features
- Dishwasher
It may not have the flashy reputation of San Francisco or Los Angeles, but Sacramento embodies the very best of what makes California so unique. The city is well known for preserving its history, from early settlements like Sutter’s Fort to the gorgeous 19th century architecture of Old Sacramento to the artifacts in the Sacramento History Museum. Pop culture and the fine arts are well-represented, with local stages hosting symphony concerts and rock shows and galleries displaying works by the old masters as well as modern upstarts. The local restaurant scene is famous for its heavy emphasis on “farm to fork” principles, making it one of the best places to find fresh, locally sourced food.
Those living in Sacramento love to take advantage of the mild climate, whether that means biking the River Trail, taking the kids to Fairytale Town, or heading over to Sutter Health Park to catch a River Cats baseball game.
Learn more about living in Sacramento- Dishwasher
- Oven, Amenities - living room, breakfast nook, large open kitchen with lots of cabinet and counter s
| Colleges & Universities | Distance | ||
|---|---|---|---|
| Colleges & Universities | Distance | ||
| Drive: | 19 min | 13.5 mi | |
| Drive: | 23 min | 13.6 mi | |
| Drive: | 25 min | 16.1 mi | |
| Drive: | 30 min | 21.8 mi |
 The GreatSchools Rating helps parents compare schools within a state based on a variety of school quality indicators and provides a helpful picture of how effectively each school serves all of its students. Ratings are on a scale of 1 (below average) to 10 (above average) and can include test scores, college readiness, academic progress, advanced courses, equity, discipline and attendance data. We also advise parents to visit schools, consider other information on school performance and programs, and consider family needs as part of the school selection process.
The GreatSchools Rating helps parents compare schools within a state based on a variety of school quality indicators and provides a helpful picture of how effectively each school serves all of its students. Ratings are on a scale of 1 (below average) to 10 (above average) and can include test scores, college readiness, academic progress, advanced courses, equity, discipline and attendance data. We also advise parents to visit schools, consider other information on school performance and programs, and consider family needs as part of the school selection process.
View GreatSchools Rating Methodology
Data provided by GreatSchools.org © 2025. All rights reserved.
Transportation options available in Sacramento include Township 9 Station (Wb), located 8.3 miles from 5661 Alloway St. 5661 Alloway St is near Sacramento International, located 6.5 miles or 11 minutes away.
| Transit / Subway | Distance | ||
|---|---|---|---|
| Transit / Subway | Distance | ||
| Drive: | 11 min | 8.3 mi | |
| Drive: | 11 min | 8.3 mi | |
|
|
Drive: | 13 min | 9.0 mi |
|
|
Drive: | 15 min | 9.8 mi |
|
|
Drive: | 14 min | 9.9 mi |
| Commuter Rail | Distance | ||
|---|---|---|---|
| Commuter Rail | Distance | ||
| Drive: | 13 min | 9.0 mi | |
|
|
Drive: | 31 min | 19.6 mi |
|
|
Drive: | 26 min | 19.9 mi |
|
|
Drive: | 34 min | 22.5 mi |
|
|
Drive: | 48 min | 34.8 mi |
| Airports | Distance | ||
|---|---|---|---|
| Airports | Distance | ||
|
Sacramento International
|
Drive: | 11 min | 6.5 mi |
Time and distance from 5661 Alloway St.
| Shopping Centers | Distance | ||
|---|---|---|---|
| Shopping Centers | Distance | ||
| Drive: | 7 min | 3.7 mi | |
| Drive: | 7 min | 4.0 mi | |
| Drive: | 8 min | 4.1 mi |
| Parks and Recreation | Distance | ||
|---|---|---|---|
| Parks and Recreation | Distance | ||
|
Natomas Oaks Park
|
Drive: | 11 min | 7.5 mi |
|
Discovery County Park
|
Drive: | 11 min | 7.7 mi |
|
Bannon Creek Parkway
|
Drive: | 12 min | 8.2 mi |
|
California State Railroad Museum
|
Drive: | 13 min | 8.9 mi |
|
Old Sacramento Historic District
|
Drive: | 13 min | 8.9 mi |
| Hospitals | Distance | ||
|---|---|---|---|
| Hospitals | Distance | ||
| Drive: | 17 min | 10.9 mi | |
| Drive: | 18 min | 11.5 mi |
| Military Bases | Distance | ||
|---|---|---|---|
| Military Bases | Distance | ||
| Drive: | 24 min | 10.7 mi |
You May Also Like
Similar Rentals Nearby
What Are Walk Score®, Transit Score®, and Bike Score® Ratings?
Walk Score® measures the walkability of any address. Transit Score® measures access to public transit. Bike Score® measures the bikeability of any address.
What is a Sound Score Rating?
A Sound Score Rating aggregates noise caused by vehicle traffic, airplane traffic and local sources

