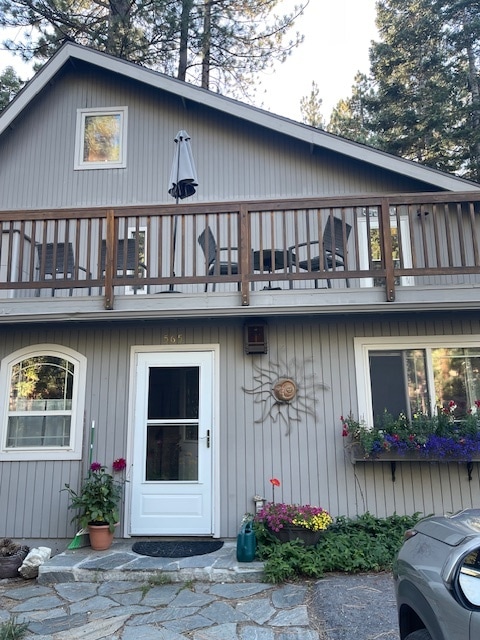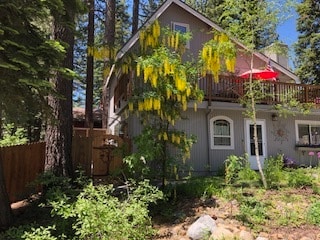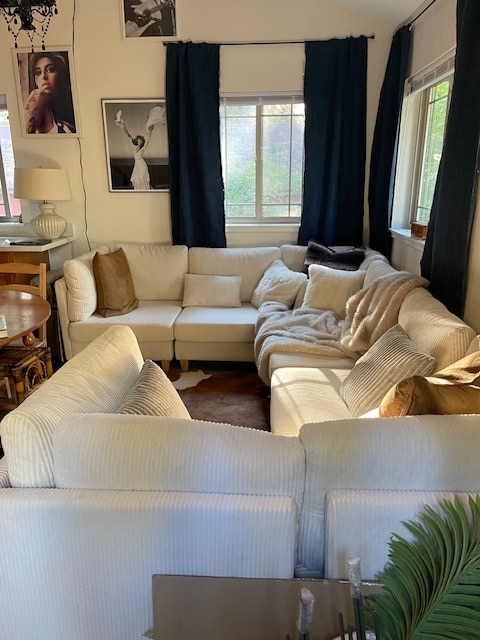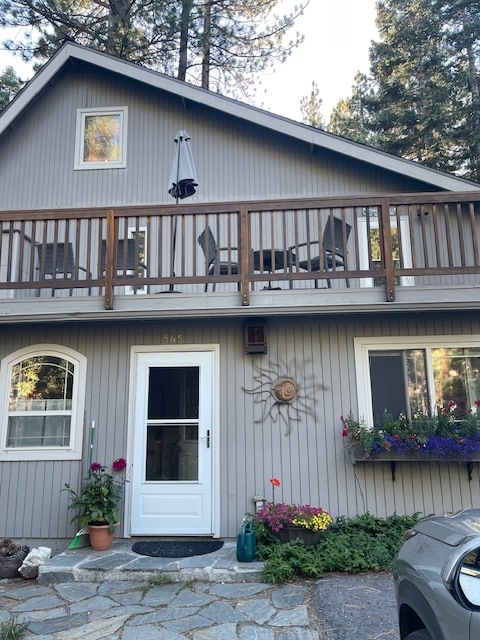565 Deer St Unit 565 Deer Street
Kings Beach, CA 96143
-
Bedrooms
1
-
Bathrooms
1
-
Square Feet
800 sq ft
-
Available
Available Now
Highlights
- Walk-In Closets
- Smoke Free
- Deck
- Vaulted Ceiling
- Loft Layout

About This Home
Beautifully updated apartment with high ceilings and an open loft All new appliances and bathroom. Loft perfect for office area (no second bedroom please). Huge deck on a corner quiet lot just a block to the hiking/biking trails and few short minute walk to the lake. Upper unit of a home, separate entrance. ISO quiet tenant that is considerate of owners living below. No smoking, pets or partiers please. Some shoveling of personal space required. Parking for one car. Utilities includes - gas, water, internet, plowing, electric.
Beautiful rental in Kings Beach. One bedroom plus loft with high ceilings. Quiet location on a corner lot. Huge sunny deck. Fully remodeled. New bathroom ,appliances including washer/dryer, fridge and stove. Floors are hydronic heated and always toasty. One block to hiking /biking trails and a very short walk to the beach. Large loft for office and not for a second bedroom. Looking for a long term renter who has a laid back lifestyle. No smoking or partiers please. Parking for one car. Some shoveling of personal space required. Work history, credit and references required. Rent includes all utilities, (heat, tv, internet, gas, water and plowing) . Photos being updates after tenant vacates.
565 Deer St is an apartment community located in Placer County and the 96143 ZIP Code. This area is served by the Tahoe-Truckee Unified attendance zone.
Apartment Features
Washer/Dryer
Loft Layout
High Speed Internet Access
Walk-In Closets
Granite Countertops
Microwave
Wi-Fi
Tub/Shower
Highlights
- High Speed Internet Access
- Wi-Fi
- Washer/Dryer
- Smoke Free
- Tub/Shower
Kitchen Features & Appliances
- Disposal
- Granite Countertops
- Stainless Steel Appliances
- Kitchen
- Microwave
- Oven
- Instant Hot Water
- Quartz Countertops
Model Details
- Carpet
- Tile Floors
- Vinyl Flooring
- High Ceilings
- Office
- Vaulted Ceiling
- Walk-In Closets
- Loft Layout
Fees and Policies
The fees below are based on community-supplied data and may exclude additional fees and utilities.
- Parking
-
Surface Lot--
Details
Utilities Included
-
Water
-
Electricity
-
Heat
-
Trash Removal
-
Sewer
-
Cable
Contact
- Listed by lori marcus
- Contact
| Colleges & Universities | Distance | ||
|---|---|---|---|
| Colleges & Universities | Distance | ||
| Drive: | 23 min | 14.6 mi | |
| Drive: | 48 min | 28.1 mi | |
| Drive: | 58 min | 35.3 mi | |
| Drive: | 62 min | 35.7 mi |
 The GreatSchools Rating helps parents compare schools within a state based on a variety of school quality indicators and provides a helpful picture of how effectively each school serves all of its students. Ratings are on a scale of 1 (below average) to 10 (above average) and can include test scores, college readiness, academic progress, advanced courses, equity, discipline and attendance data. We also advise parents to visit schools, consider other information on school performance and programs, and consider family needs as part of the school selection process.
The GreatSchools Rating helps parents compare schools within a state based on a variety of school quality indicators and provides a helpful picture of how effectively each school serves all of its students. Ratings are on a scale of 1 (below average) to 10 (above average) and can include test scores, college readiness, academic progress, advanced courses, equity, discipline and attendance data. We also advise parents to visit schools, consider other information on school performance and programs, and consider family needs as part of the school selection process.
View GreatSchools Rating Methodology
Data provided by GreatSchools.org © 2025. All rights reserved.
- High Speed Internet Access
- Wi-Fi
- Washer/Dryer
- Smoke Free
- Tub/Shower
- Disposal
- Granite Countertops
- Stainless Steel Appliances
- Kitchen
- Microwave
- Oven
- Instant Hot Water
- Quartz Countertops
- Carpet
- Tile Floors
- Vinyl Flooring
- High Ceilings
- Office
- Vaulted Ceiling
- Walk-In Closets
- Loft Layout
- Deck
- Walking/Biking Trails
565 Deer St Unit 565 Deer Street Photos
-
-
Apt is upper unit with deck
-
-
-
-
-
What Are Walk Score®, Transit Score®, and Bike Score® Ratings?
Walk Score® measures the walkability of any address. Transit Score® measures access to public transit. Bike Score® measures the bikeability of any address.
What is a Sound Score Rating?
A Sound Score Rating aggregates noise caused by vehicle traffic, airplane traffic and local sources









