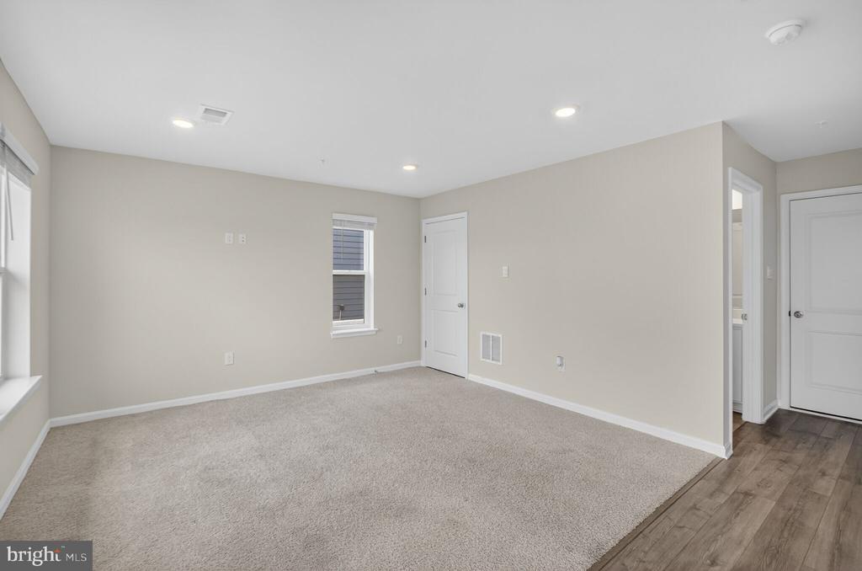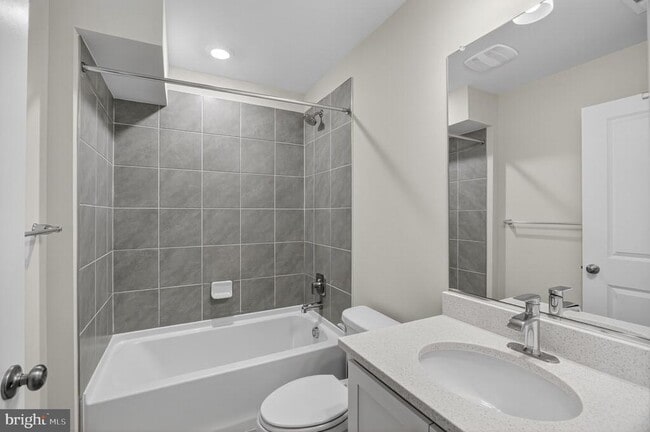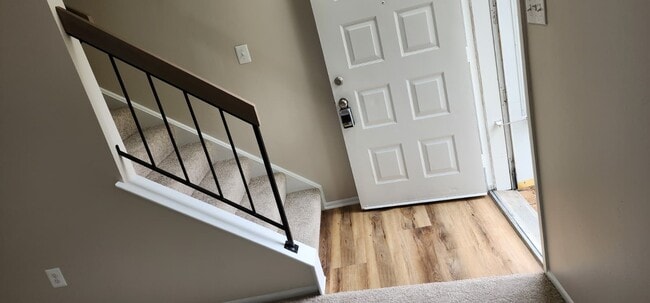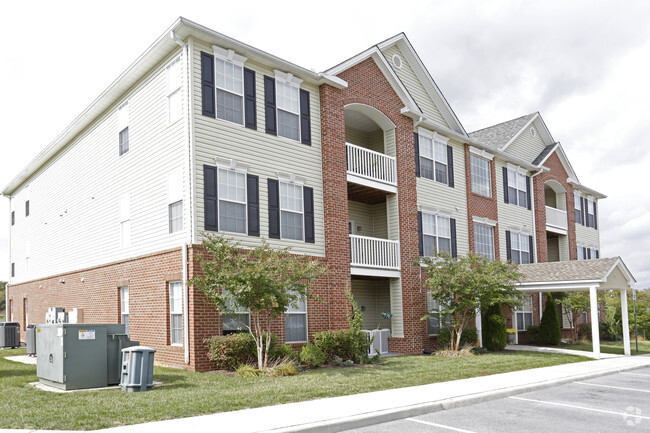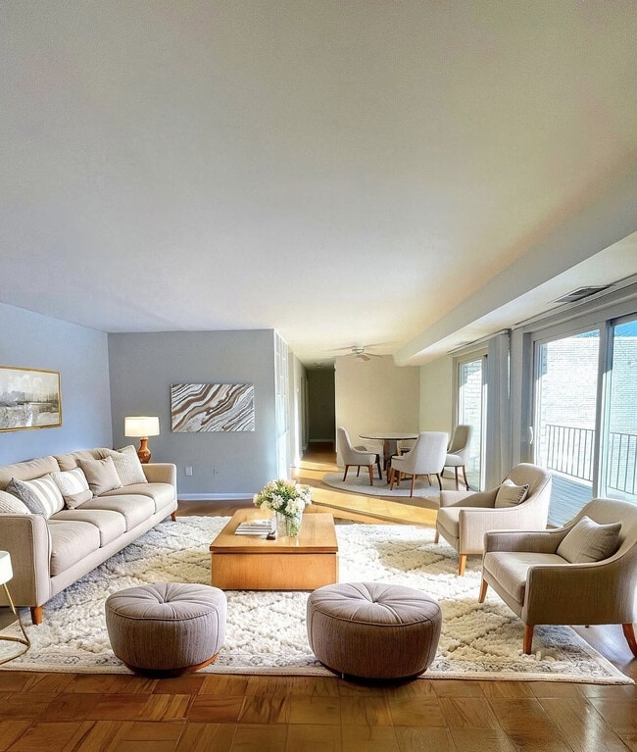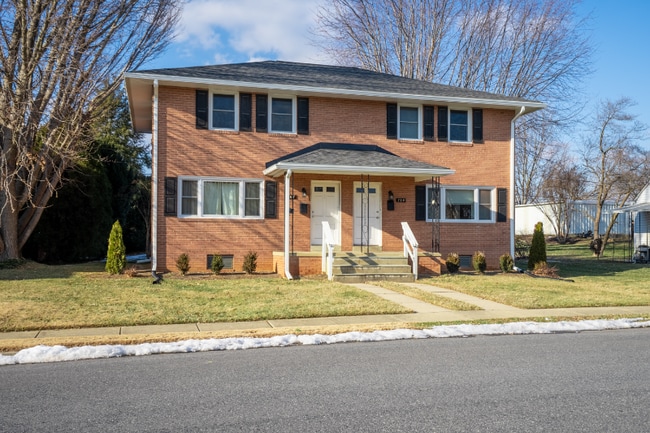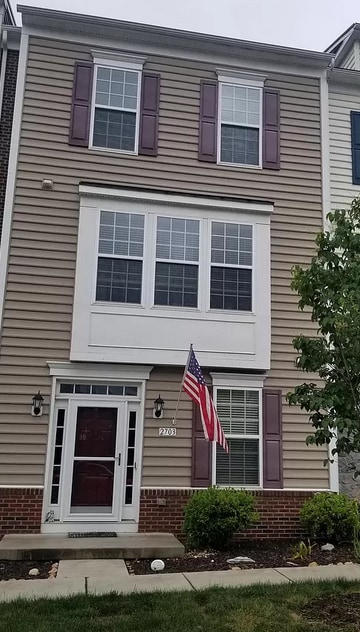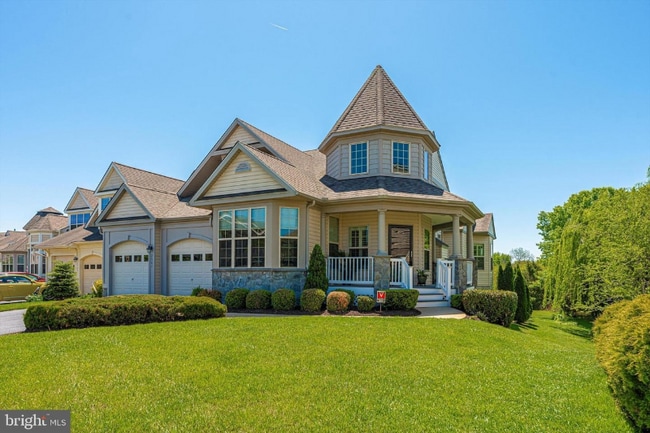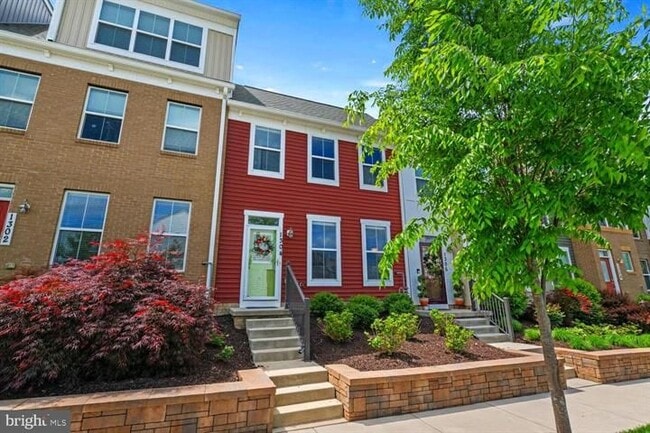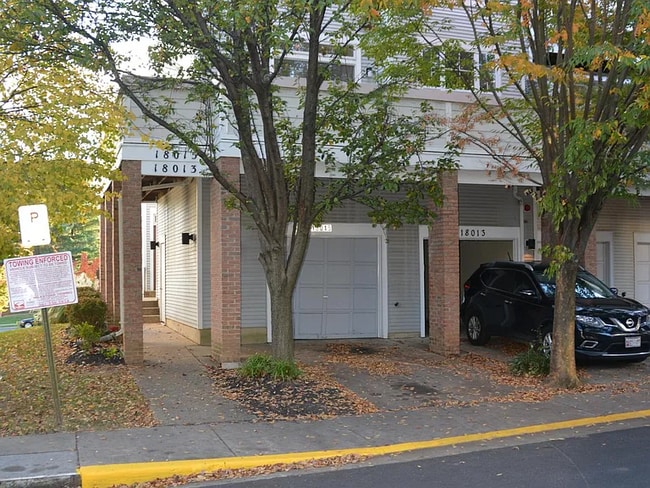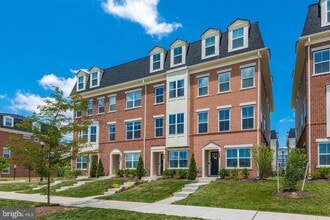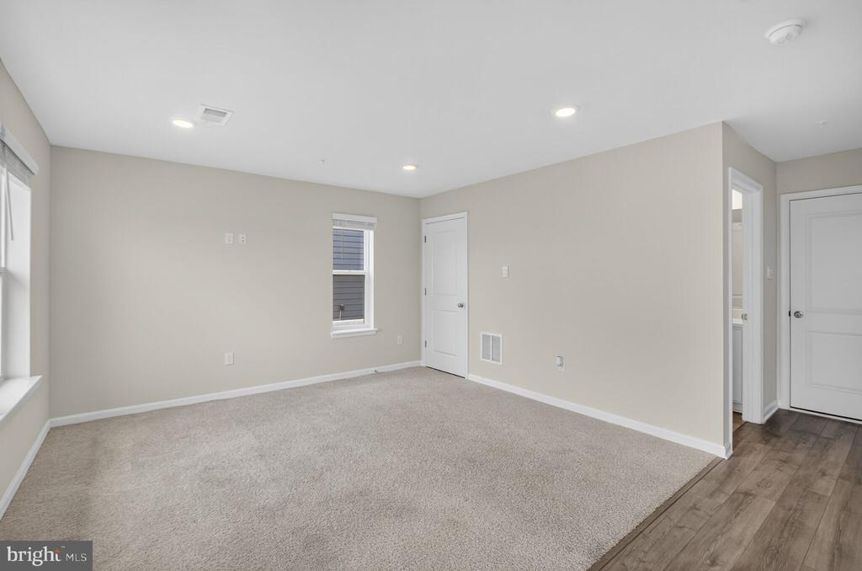562 Union St
Frederick, MD 21701
-
Bedrooms
3
-
Bathrooms
3.5
-
Square Feet
2,048 sq ft
-
Available
Available Now
Highlights
- Gourmet Kitchen
- Open Floorplan
- Deck
- Contemporary Architecture
- Recreation Room
- Attic

About This Home
Modern Townhome in Renn Quarter, walkable to Downtown Frederick! Stylish 3-bedroom, 3.5-bath townhome located in the highly desirable Renn Quarter community built by D.R. Horton. Built in 2022, this home offers a bright, open layout with 9-foot ceilings, luxury plank flooring throughout, hardwood stairs, and a spacious kitchen featuring stainless steel appliances and quartz countertops. Step out onto the deck off the kitchen, perfect for morning coffee or evening relaxation, with peaceful views of lush green space that feel like a private retreat. The upper-level primary suite includes a large walk-in closet and a beautifully appointed en-suite bath. The versatile lower level space is perfect for a home office or guest room, complete with a full bathroom. Renn Quarter is one of Frederick’s most exciting new communities, offering future amenities such as parks, trails, open green spaces, and the planned Carroll Creek Walkway Extension. Located just minutes from Historic Downtown Frederick, you will enjoy walkability to shops, restaurants, and entertainment, plus easy access to commuter routes. Come and say hello to your new home!!
562 Union St is a townhome located in Frederick County and the 21701 ZIP Code. This area is served by the Frederick County Public Schools attendance zone.
Home Details
Home Type
Year Built
Basement
Bedrooms and Bathrooms
Eco-Friendly Details
Home Design
Interior Spaces
Kitchen
Laundry
Listing and Financial Details
Lot Details
Outdoor Features
Parking
Schools
Utilities
Community Details
Overview
Pet Policy
Recreation
Contact
- Listed by Rima Tannous | Long & Foster Real Estate, Inc.
- Phone Number
- Contact
-
Source
 Bright MLS, Inc.
Bright MLS, Inc.
- Dishwasher
- Basement
Nestled at the foothills of the Catoctin Mountains, Frederick welcomes residents with historic architecture and a thriving downtown scene. The city's distinctive "clustered spires" skyline towers above downtown, where brick-lined streets feature more than 200 independent shops and restaurants. Carroll Creek Linear Park spans the heart of downtown, offering brick pedestrian paths, fountains, and an amphitheater. Current rental trends show one-bedroom apartments averaging $1,701 per month and two-bedroom units at $1,991, reflecting year-over-year increases of 2.7% and 1.9% respectively.
Downtown Frederick comes alive each month with First Saturday celebrations and performances at the historic Weinberg Center for the Arts. The rental market encompasses properties throughout the city, from downtown row houses to residential communities near Fort Detrick.
Learn more about living in Frederick| Colleges & Universities | Distance | ||
|---|---|---|---|
| Colleges & Universities | Distance | ||
| Drive: | 8 min | 3.0 mi | |
| Drive: | 31 min | 21.1 mi | |
| Drive: | 32 min | 22.3 mi | |
| Drive: | 37 min | 28.0 mi |
 The GreatSchools Rating helps parents compare schools within a state based on a variety of school quality indicators and provides a helpful picture of how effectively each school serves all of its students. Ratings are on a scale of 1 (below average) to 10 (above average) and can include test scores, college readiness, academic progress, advanced courses, equity, discipline and attendance data. We also advise parents to visit schools, consider other information on school performance and programs, and consider family needs as part of the school selection process.
The GreatSchools Rating helps parents compare schools within a state based on a variety of school quality indicators and provides a helpful picture of how effectively each school serves all of its students. Ratings are on a scale of 1 (below average) to 10 (above average) and can include test scores, college readiness, academic progress, advanced courses, equity, discipline and attendance data. We also advise parents to visit schools, consider other information on school performance and programs, and consider family needs as part of the school selection process.
View GreatSchools Rating Methodology
Data provided by GreatSchools.org © 2025. All rights reserved.
You May Also Like
Similar Rentals Nearby
What Are Walk Score®, Transit Score®, and Bike Score® Ratings?
Walk Score® measures the walkability of any address. Transit Score® measures access to public transit. Bike Score® measures the bikeability of any address.
What is a Sound Score Rating?
A Sound Score Rating aggregates noise caused by vehicle traffic, airplane traffic and local sources
