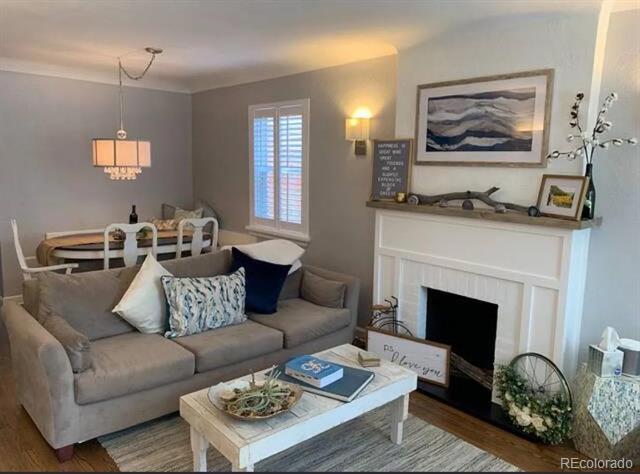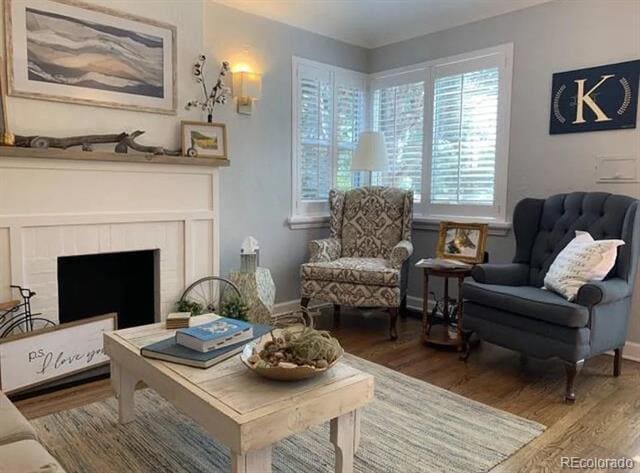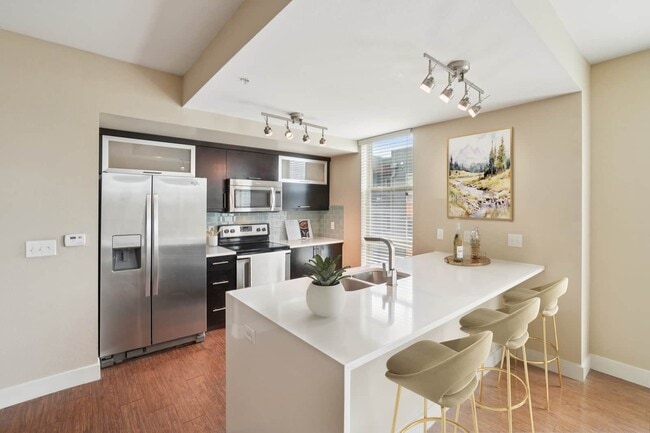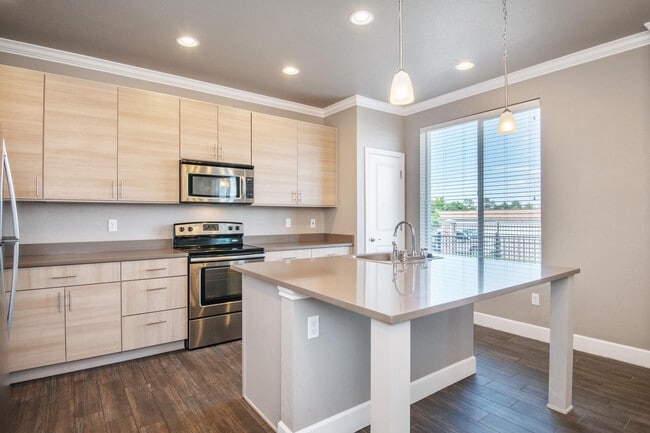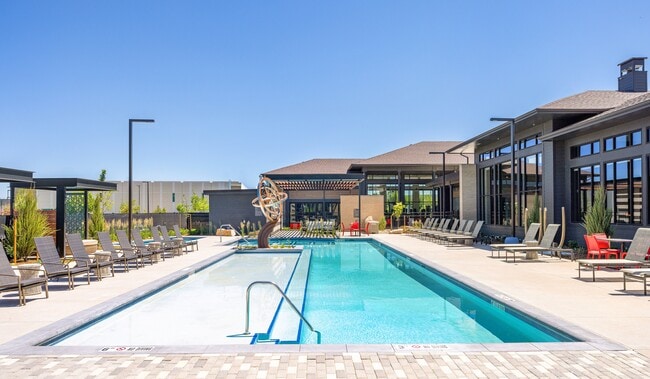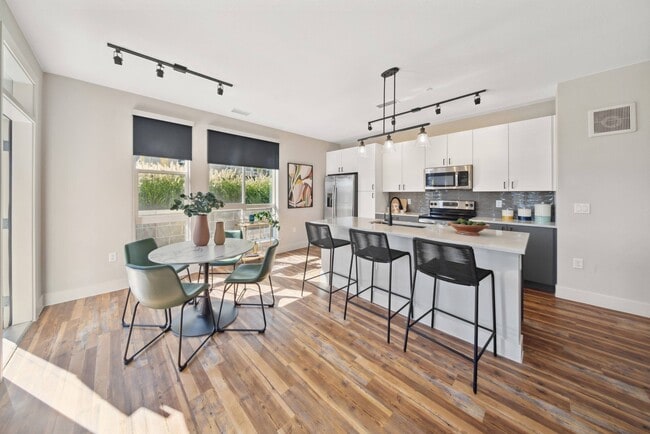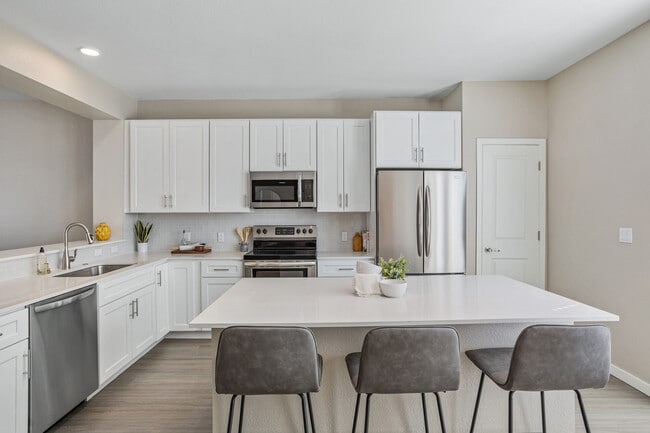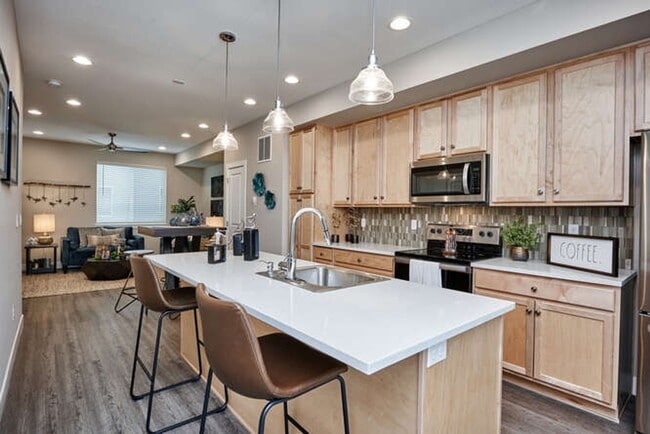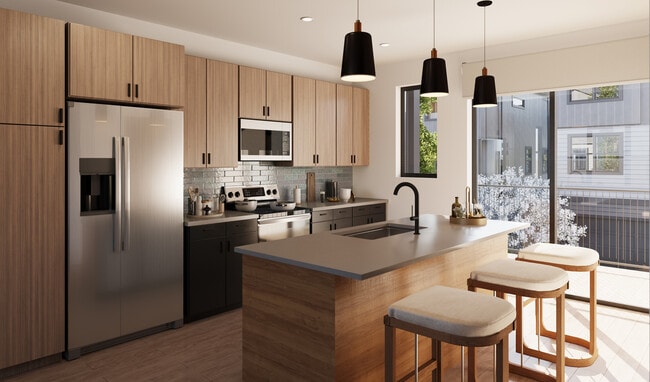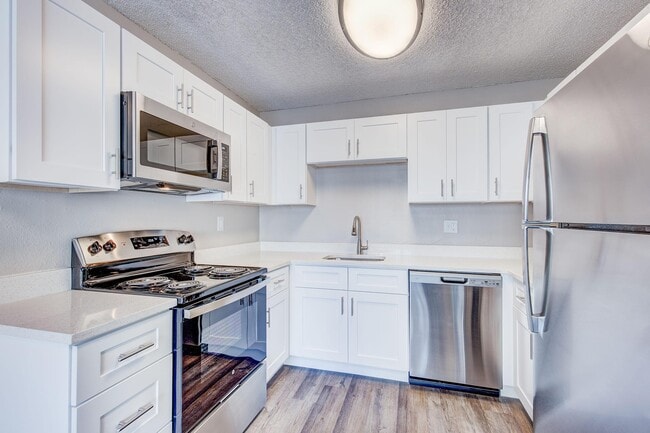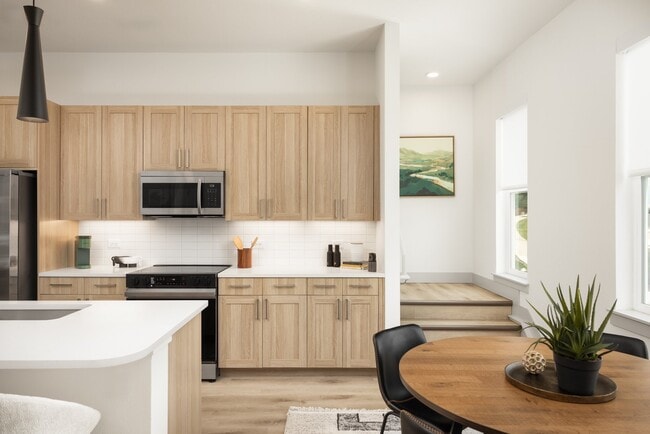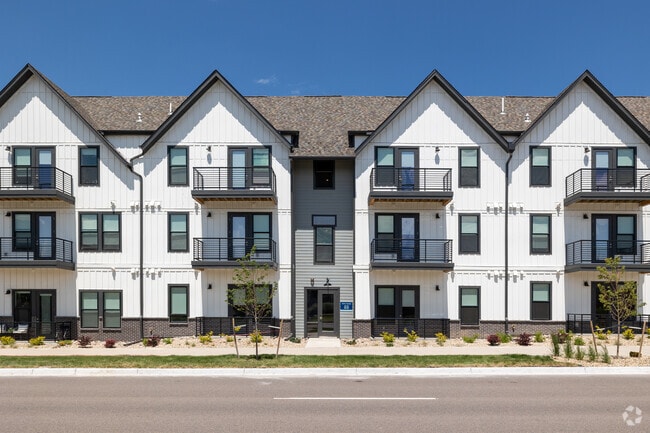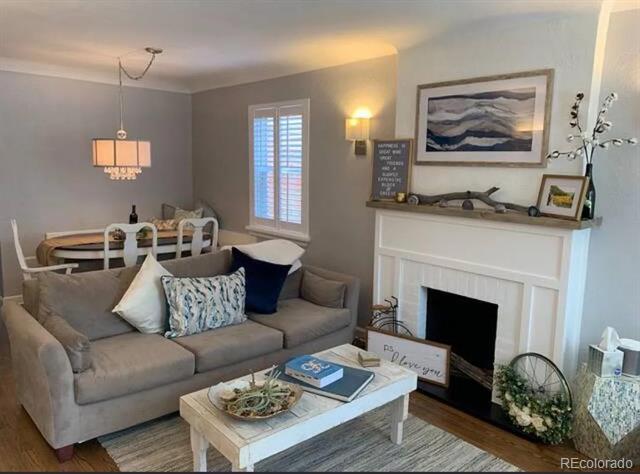5607 E 14th Ave
Denver, CO 80220
-
Bedrooms
3
-
Bathrooms
1.75
-
Square Feet
1,678 sq ft
-
Available
Available Now
Highlights
- No Units Above
- Primary Bedroom Suite
- Property is near public transit
- Wood Flooring
- 1 Fireplace
- Corner Lot

About This Home
Beautifully maintained 3 bed plus WFH office/nursery space, 2 bath home full of charm and character in the heart of Mayfair. Walk to numerous bakeries, coffee shops, restaurants, grocery stores, public transportation and more. Close to many hospitals (Rose, National Jewish, University of Colorado, Children's Hospital, St. Joe's, St. Luke's). Enjoy the backyard with easy to maintain turf, plus a Xeriscaped front yard means all the benefits of a home with less upkeep! There is a new shed to store all your Colorado toys. The home features: -2 bedrooms on main floor, with additional bedroom as Master Bedroom and Nursery/Office in basement -Double oven and gas range perfect for cooking at holidays -Dual level plantation shutters throughout main floor -Renovated fireplace for the perfect living room centerpiece (fireplace is nonfunctioning) -Wood floors throughout main floor -Renovated master bath with dual vanity and full size shower -New washer dryer -Huge master walk-in closet with custom organization -New 3-panel solid wood doors throughout home -Turfed and fenced-in backyard; great for kid and dogs -New 12'x8' storage shed -2 tandem, off street parking spots (sorry, no garage) -Compost, recycling, and trash included! Owner pays for water, trash, compost, and recycling. Tenant responsible for gas, electric, and internet/cable. Non smoking property. 12 month lease minimum. First month and security deposit at signing. If lease will include dog, pet rent applicable. Townhouse MLS# 8028401
5607 E 14th Ave is a townhome located in Denver County and the 80220 ZIP Code. This area is served by the Denver County 1 attendance zone.
Home Details
Home Type
Year Built
Bedrooms and Bathrooms
Eco-Friendly Details
Finished Basement
Flooring
Home Design
Home Security
Interior Spaces
Kitchen
Laundry
Listing and Financial Details
Location
Lot Details
Outdoor Features
Parking
Schools
Utilities
Community Details
Overview
Pet Policy
Fees and Policies
The fees below are based on community-supplied data and may exclude additional fees and utilities.
- One-Time Basics
- Due at Application
- Application Fee Per Applicant$50
- Due at Move-In
- Security Deposit - Refundable$3,000
- Due at Application
Property Fee Disclaimer: Based on community-supplied data and independent market research. Subject to change without notice. May exclude fees for mandatory or optional services and usage-based utilities.
Contact
- Listed by Michelle Schmeltzer | MB LYDIN GROUP REALTY LLC
- Phone Number
- Contact
-
Source
 REcolorado®
REcolorado®
- Dishwasher
- Disposal
- Hardwood Floors
- Carpet
- Basement
Hale is a small community that exudes local charm just three miles from the heart of Denver. Surrounded by some of the best hospitals in the metropolitan area, Hale is like a hidden oasis within the big city. From high-end condos to affordable rentals, and classic brick-lined streets to large medical buildings, Hale has something for everyone.
Amidst this urban neighborhood, you’ll find popular community green space at Lindsley Park. Lush greens, tennis courts, a baseball field, and a playground area make for a perfect day at the park. Residents enjoy the safe, neighborly atmosphere in Hale and access to Denver Public Schools.
Started in Denver, Snooze an A.M. Eatery is a highly popular breakfast and brunch spot in Hale, while College Inn is the premier diner and college bar hangout that prides itself on being the friendliest place in town. During all seasons, tourists flock to Denver for its beautiful landscapes and opportunities for recreational sports.
Learn more about living in Hale| Colleges & Universities | Distance | ||
|---|---|---|---|
| Colleges & Universities | Distance | ||
| Drive: | 8 min | 2.9 mi | |
| Drive: | 14 min | 5.0 mi | |
| Drive: | 14 min | 5.0 mi | |
| Drive: | 14 min | 5.2 mi |
 The GreatSchools Rating helps parents compare schools within a state based on a variety of school quality indicators and provides a helpful picture of how effectively each school serves all of its students. Ratings are on a scale of 1 (below average) to 10 (above average) and can include test scores, college readiness, academic progress, advanced courses, equity, discipline and attendance data. We also advise parents to visit schools, consider other information on school performance and programs, and consider family needs as part of the school selection process.
The GreatSchools Rating helps parents compare schools within a state based on a variety of school quality indicators and provides a helpful picture of how effectively each school serves all of its students. Ratings are on a scale of 1 (below average) to 10 (above average) and can include test scores, college readiness, academic progress, advanced courses, equity, discipline and attendance data. We also advise parents to visit schools, consider other information on school performance and programs, and consider family needs as part of the school selection process.
View GreatSchools Rating Methodology
Data provided by GreatSchools.org © 2025. All rights reserved.
Transportation options available in Denver include 25Th-Welton, located 4.1 miles from 5607 E 14th Ave. 5607 E 14th Ave is near Denver International, located 21.3 miles or 30 minutes away.
| Transit / Subway | Distance | ||
|---|---|---|---|
| Transit / Subway | Distance | ||
|
|
Drive: | 10 min | 4.1 mi |
|
|
Drive: | 11 min | 4.3 mi |
|
|
Drive: | 11 min | 4.3 mi |
|
|
Drive: | 10 min | 4.3 mi |
|
|
Drive: | 10 min | 4.3 mi |
| Commuter Rail | Distance | ||
|---|---|---|---|
| Commuter Rail | Distance | ||
| Drive: | 9 min | 3.9 mi | |
| Drive: | 10 min | 3.9 mi | |
| Drive: | 10 min | 4.3 mi | |
| Drive: | 10 min | 4.3 mi | |
| Drive: | 12 min | 5.1 mi |
| Airports | Distance | ||
|---|---|---|---|
| Airports | Distance | ||
|
Denver International
|
Drive: | 30 min | 21.3 mi |
Time and distance from 5607 E 14th Ave.
| Shopping Centers | Distance | ||
|---|---|---|---|
| Shopping Centers | Distance | ||
| Walk: | 7 min | 0.4 mi | |
| Walk: | 7 min | 0.4 mi | |
| Walk: | 8 min | 0.4 mi |
| Parks and Recreation | Distance | ||
|---|---|---|---|
| Parks and Recreation | Distance | ||
|
Denver Museum of Nature & Science
|
Drive: | 5 min | 2.0 mi |
|
City Park of Denver
|
Drive: | 8 min | 2.4 mi |
|
Denver Zoo
|
Drive: | 8 min | 2.5 mi |
|
Denver Botanic Gardens at York St.
|
Drive: | 7 min | 2.6 mi |
|
City of Axum Park
|
Drive: | 7 min | 2.7 mi |
| Hospitals | Distance | ||
|---|---|---|---|
| Hospitals | Distance | ||
| Drive: | 3 min | 1.1 mi | |
| Drive: | 3 min | 1.4 mi | |
| Drive: | 7 min | 3.0 mi |
| Military Bases | Distance | ||
|---|---|---|---|
| Military Bases | Distance | ||
| Drive: | 40 min | 13.9 mi | |
| Drive: | 82 min | 63.6 mi | |
| Drive: | 91 min | 73.3 mi |
You May Also Like
Applicant has the right to provide the property manager or owner with a Portable Tenant Screening Report (PTSR) that is not more than 30 days old, as defined in § 38-12-902(2.5), Colorado Revised Statutes; and 2) if Applicant provides the property manager or owner with a PTSR, the property manager or owner is prohibited from: a) charging Applicant a rental application fee; or b) charging Applicant a fee for the property manager or owner to access or use the PTSR.
Similar Rentals Nearby
What Are Walk Score®, Transit Score®, and Bike Score® Ratings?
Walk Score® measures the walkability of any address. Transit Score® measures access to public transit. Bike Score® measures the bikeability of any address.
What is a Sound Score Rating?
A Sound Score Rating aggregates noise caused by vehicle traffic, airplane traffic and local sources
