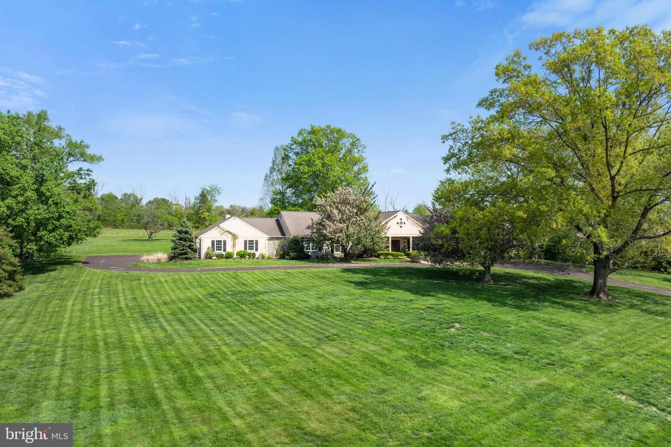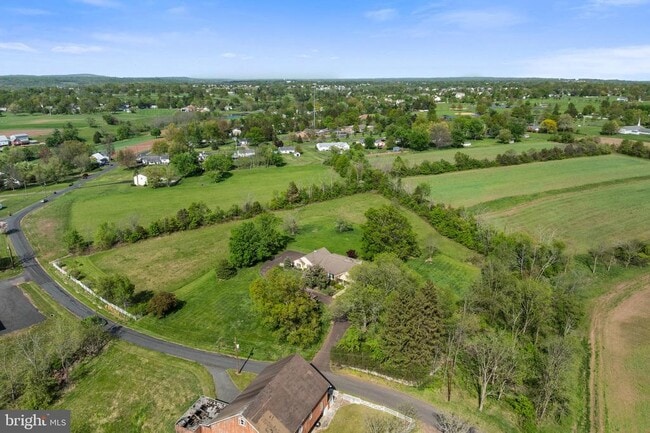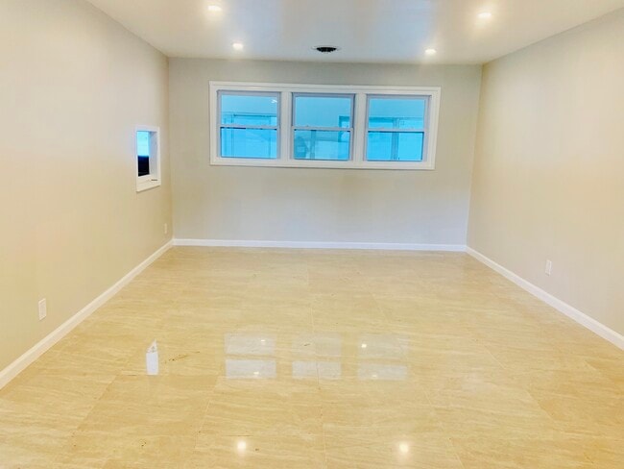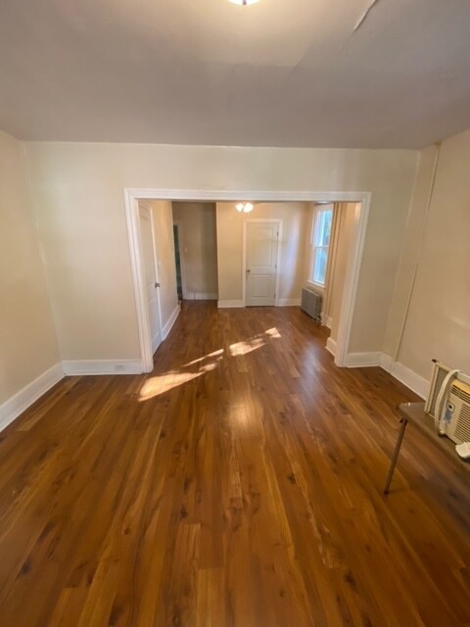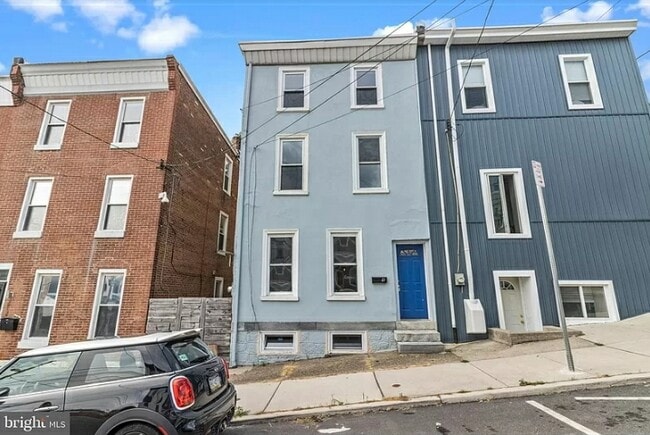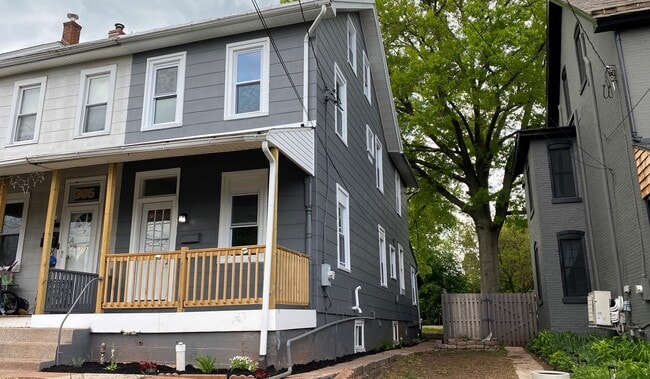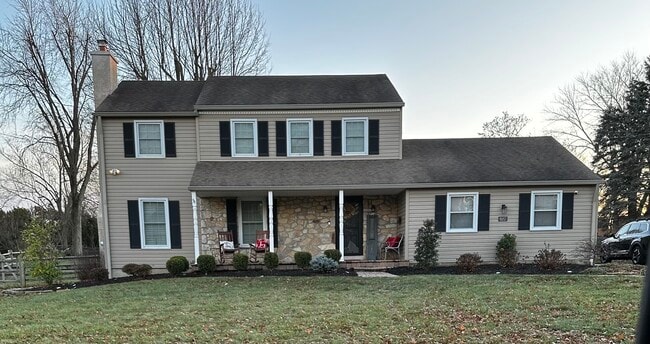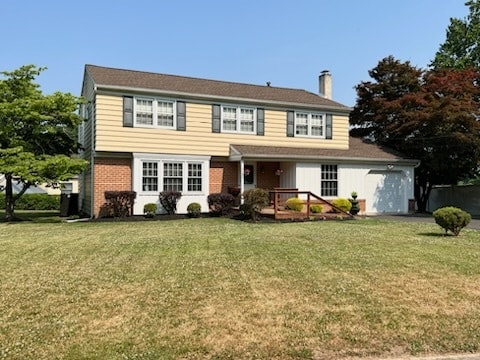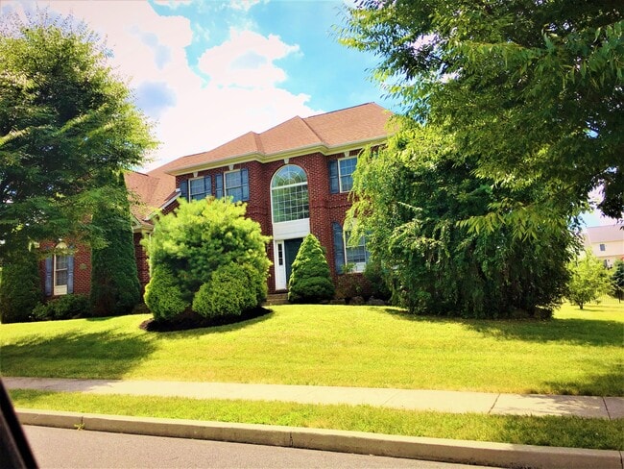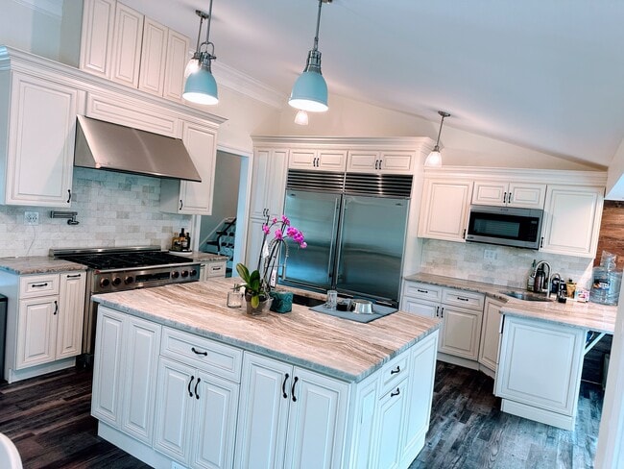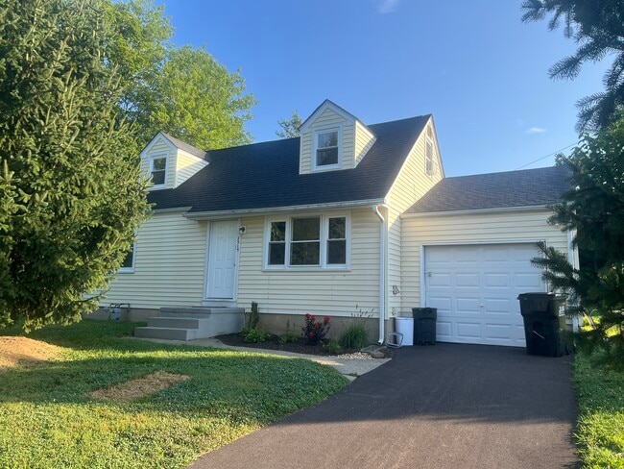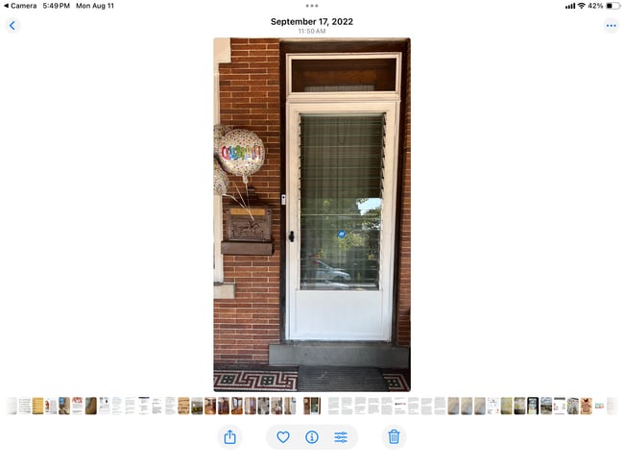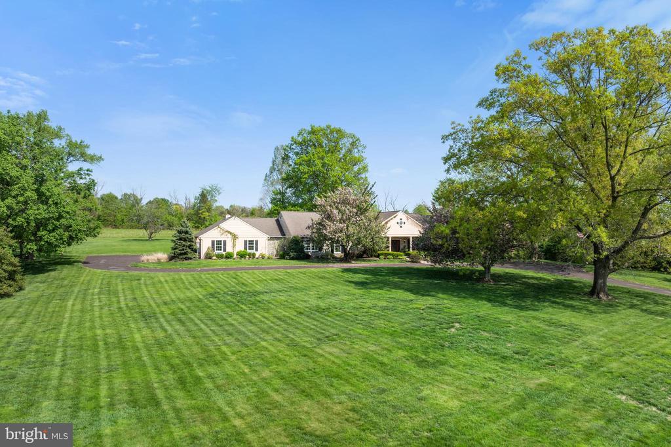560 Indian Creek Rd
Telford, PA 18969
-
Bedrooms
5
-
Bathrooms
3
-
Square Feet
5,008 sq ft
-
Available
Available Now
Highlights
- Gourmet Kitchen
- Panoramic View
- Pond View
- Open Floorplan
- Private Lot
- Pond

About This Home
Welcome to your own private oasis surrounded by 59 acres of dedicated township open space! This beautifully maintained Executive Ranch/Cape style home blends classic charm with modern luxury, nestled on 3.71 acres of open, serene land in Franconia Township with 5 bedrooms and 4,400 square foot of interior living space. A welcoming front porch invites you in through elegant double doors, opening into a two-story foyer alongside an adjacent living room with fireplace that sets the tone for the home's warm and inviting interior. You will be drawn forward to the Family Room’s flexible entertaining space with another wood burning fireplace, and courtyard view of the covered rear porch and landscaped backyard. The Family Room is open to the gourmet Kitchen and Breakfast Room with tile plank floors. This stunning custom Kitchen maximizes storage, functionality, and style. The intentional selection of materials and configuration masks appliances and showcases detailed millwork and design elements. Aside from the Kitchen is the spacious Dining Room, Mud Room, Laundry and another Full Bathroom, as well as the access to the attached oversized three car Garage. Custom storage and open space make daily tasks a pleasure for maintaining an organized home. Back through the other side of the Family Room are three first floor Bedrooms. The generously sized Primary Bedroom has a custom updated Bathroom with separate shower and toilet room, heated floors, and a large walk-in closet. The two additional comfortably sized Bedrooms share an updated modern hall Bathroom. Upstairs are two oversized Bedrooms on opposite sides of the open foyer, each providing a quiet, private retreat. Downstairs there is a very large unfinished Basement with 2 staircase entrances, which could be divided into finished space and storage. Throughout the home, features include high ceilings, recessed lighting, an abundance of storage, updated chandeliers and light fixtures, and neutral paint and carpeting. With updated windows (2020) and newer two zone HVAC (2022/2024) this home has been well maintained and offers versatile living space with a cozy layout, perfect for both everyday comfort and entertaining. Step outside and relax under the spacious covered patio or soak up the sun on the exposed paver patio, ideal for enjoying the tranquil views of your expansive yard and mature landscaping which features a drip irrigation for those dry hot summer days. With ample room for gardening, recreation, or even future expansion, this property offers the best of peaceful country living with refined interior upgrades.
560 Indian Creek Rd is a house located in Montgomery County and the 18969 ZIP Code. This area is served by the Souderton Area attendance zone.
Home Details
Home Type
Year Built
Accessible Home Design
Basement
Bedrooms and Bathrooms
Flooring
Home Design
Interior Spaces
Kitchen
Laundry
Listing and Financial Details
Lot Details
Outdoor Features
Parking
Schools
Utilities
Views
Community Details
Overview
Pet Policy
Contact
- Listed by Daniel J. Smith | Keller Williams Real Estate-Montgomeryville
- Phone Number
- Contact
-
Source
 Bright MLS, Inc.
Bright MLS, Inc.
- Fireplace
- Dishwasher
- Basement
| Colleges & Universities | Distance | ||
|---|---|---|---|
| Colleges & Universities | Distance | ||
| Drive: | 25 min | 11.9 mi | |
| Drive: | 25 min | 12.8 mi | |
| Drive: | 24 min | 13.0 mi | |
| Drive: | 29 min | 15.1 mi |
 The GreatSchools Rating helps parents compare schools within a state based on a variety of school quality indicators and provides a helpful picture of how effectively each school serves all of its students. Ratings are on a scale of 1 (below average) to 10 (above average) and can include test scores, college readiness, academic progress, advanced courses, equity, discipline and attendance data. We also advise parents to visit schools, consider other information on school performance and programs, and consider family needs as part of the school selection process.
The GreatSchools Rating helps parents compare schools within a state based on a variety of school quality indicators and provides a helpful picture of how effectively each school serves all of its students. Ratings are on a scale of 1 (below average) to 10 (above average) and can include test scores, college readiness, academic progress, advanced courses, equity, discipline and attendance data. We also advise parents to visit schools, consider other information on school performance and programs, and consider family needs as part of the school selection process.
View GreatSchools Rating Methodology
Data provided by GreatSchools.org © 2025. All rights reserved.
You May Also Like
Similar Rentals Nearby
What Are Walk Score®, Transit Score®, and Bike Score® Ratings?
Walk Score® measures the walkability of any address. Transit Score® measures access to public transit. Bike Score® measures the bikeability of any address.
What is a Sound Score Rating?
A Sound Score Rating aggregates noise caused by vehicle traffic, airplane traffic and local sources
