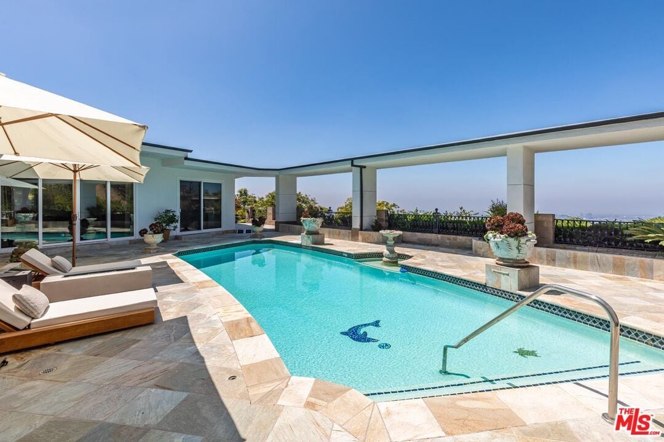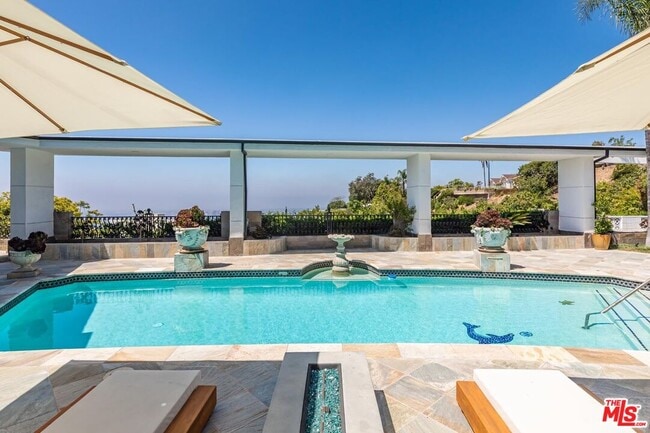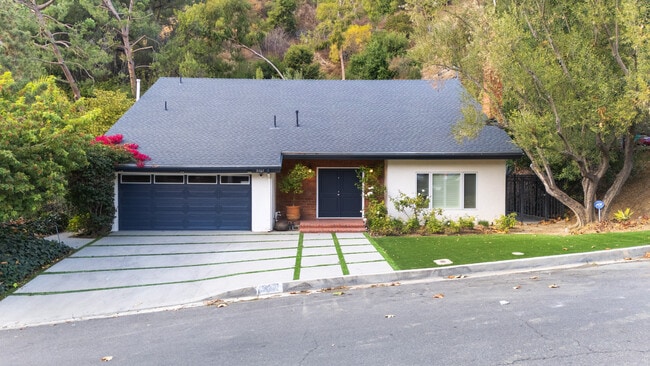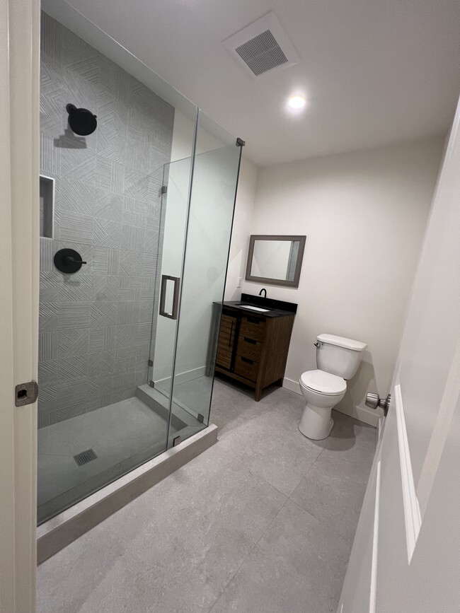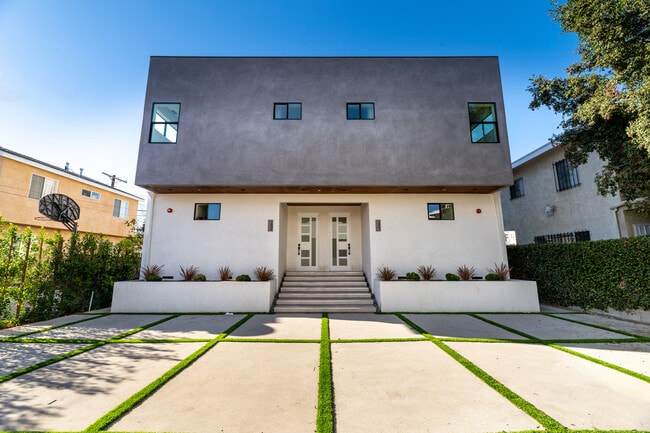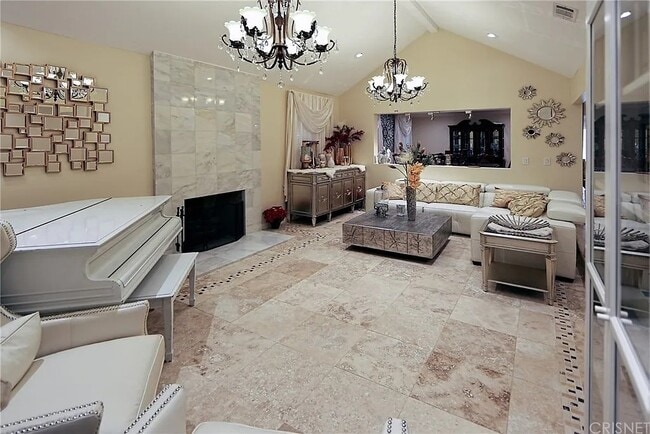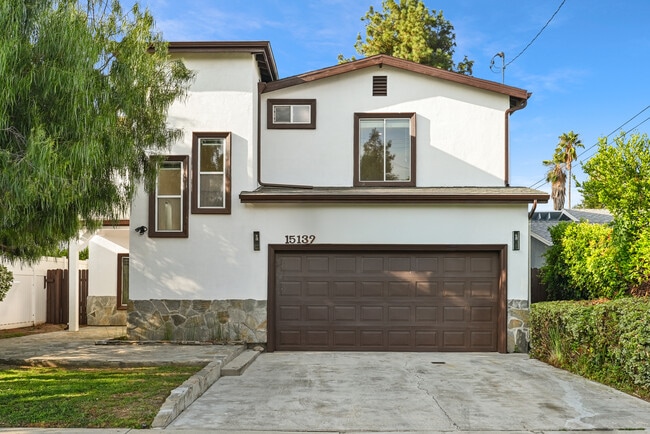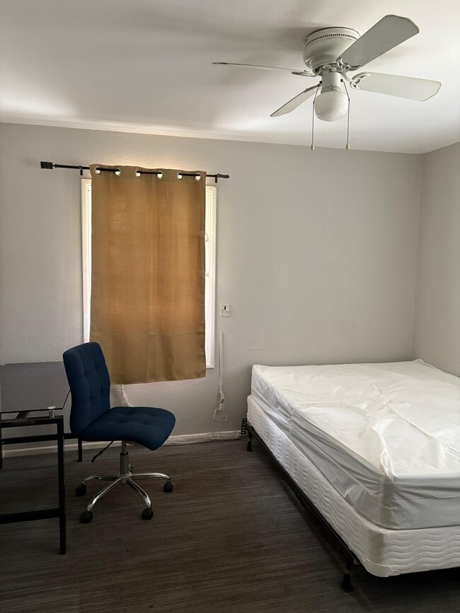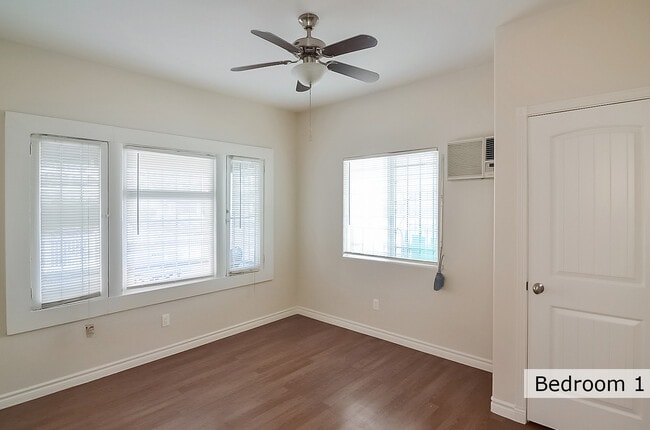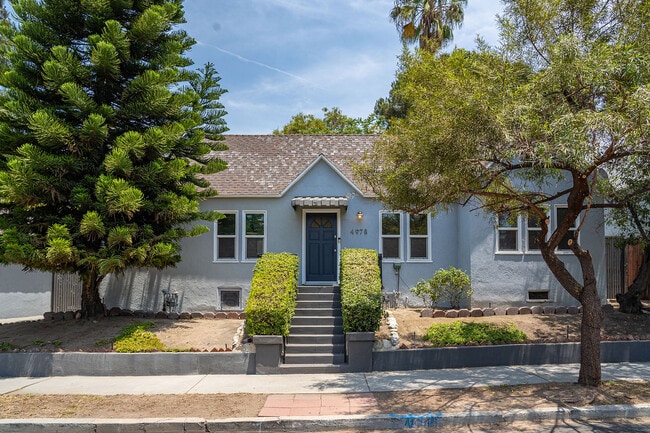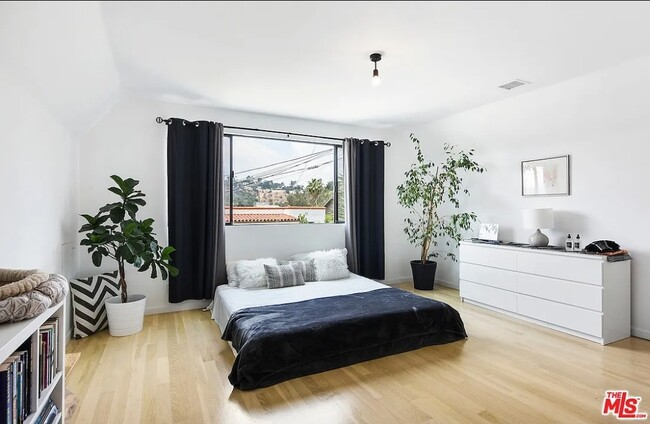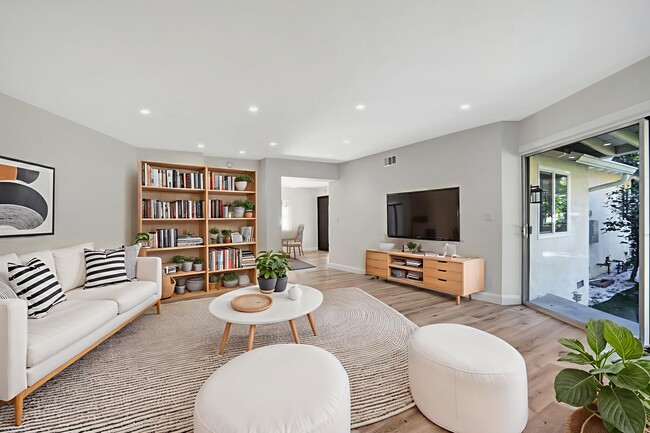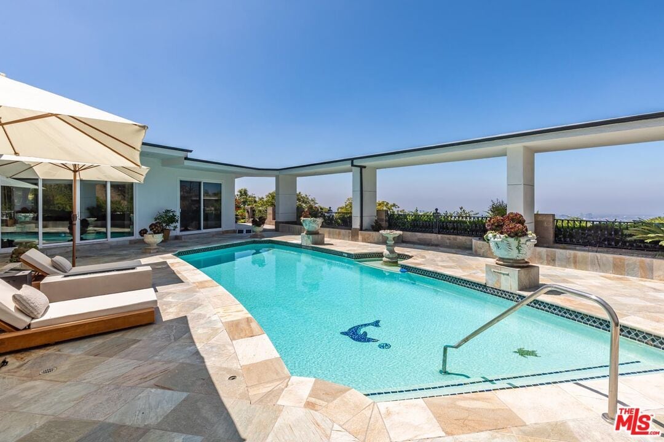560 Chalette Dr
Beverly Hills, CA 90210
-
Bedrooms
5
-
Bathrooms
6
-
Square Feet
5,000 sq ft
-
Available
Available Now
Highlights
- Ocean View
- Attached Guest House
- Home Theater
- Cabana
- View of Catalina
- Gated Parking

About This Home
Experience the pinnacle of luxury living on Chalette Drive, renowned as Billionaire's Road" in Trousdale Estates, one of Beverly Hills' most exclusive addresses. This fully remodeled designer estate seamlessly blends modern sophistication with timeless elegance, offering breathtaking skyline and city views from nearly every room. Behind its private gates, this stunning residence boasts five spacious bedroom suites and fiveandahalf spalike bathrooms, each designed with comfort and style in mind and appointed with brandnew highend furnishings. Every suite features its own ensuite bath, creating the perfect balance of privacy and indulgence.The chef's kitchen is a masterpiece, equipped with professional grade appliances, custom cabinetry, and an open layout that flows effortlessly into expansive living and dining areas ideal for both entertaining and everyday living. Floor to ceiling windows invite natural light while framing the dazzling cityscape below, creating an unmatched indoor-outdoor living experience. Designed for the discerning resident, this estate offers flexible lease terms and is delivered fully furnished to the highest standard. Whether for a mid-term stay or a longterm lease, the residence adapts to your lifestyle needs. Please call for availability and pricing. Please note we accept cryptocurrency as a form of payment." MLS# 25572361
560 Chalette Dr is a house located in Los Angeles County and the 90210 ZIP Code. This area is served by the Beverly Hills Unified attendance zone.
Home Details
Home Type
Year Built
Additional Homes
Bedrooms and Bathrooms
Home Design
Home Security
Interior Spaces
Kitchen
Laundry
Listing and Financial Details
Lot Details
Mobile Home
Outdoor Features
Parking
Pool
Utilities
Views
Community Details
Amenities
Pet Policy
Fees and Policies
The fees below are based on community-supplied data and may exclude additional fees and utilities.
- Dogs Allowed
-
Fees not specified
- Cats Allowed
-
Fees not specified
Details
Property Information
-
Furnished Units Available
Contact
- Listed by Shay Gozlan | Living The Dream
- Phone Number
- Contact
-
Source
 MLS(TM)/CLAW
MLS(TM)/CLAW
- Washer/Dryer
- Cable Ready
- Dishwasher
- Disposal
- Microwave
- Refrigerator
- Freezer
- Hardwood Floors
- Dining Room
- Family Room
- Den
- Views
- Furnished
Neighboring Bel Air and West Hollywood, Beverly Hills is sometimes referred to as 90210, one of its primary zip codes. Known for its celebrity population, Beverly Hills offers some of the finest shopping and dining experiences around.
If you choose to rent in Beverly Hills, you will have the option to strut through the upscale shops on Rodeo Drive, savor nature at Beverly Hills Gardens Park or Coldwater Canyon Park, and take the scenic route from Laurel Canyon to Malibu on Mulholland Drive. You will also be able to tour Greystone Mansion and Park, which has been featured in dozens of films including The Big Lebowski, Spider-Man, The Social Network, and There Will Be Blood. You might even spot a few celebrities on occasion.
Convenient to the 405 and I-10 as well as LAX, getting around from Beverly Hills is a breeze.
Learn more about living in Beverly Hills| Colleges & Universities | Distance | ||
|---|---|---|---|
| Colleges & Universities | Distance | ||
| Drive: | 13 min | 5.7 mi | |
| Drive: | 16 min | 5.8 mi | |
| Drive: | 14 min | 6.1 mi | |
| Drive: | 20 min | 9.8 mi |
 The GreatSchools Rating helps parents compare schools within a state based on a variety of school quality indicators and provides a helpful picture of how effectively each school serves all of its students. Ratings are on a scale of 1 (below average) to 10 (above average) and can include test scores, college readiness, academic progress, advanced courses, equity, discipline and attendance data. We also advise parents to visit schools, consider other information on school performance and programs, and consider family needs as part of the school selection process.
The GreatSchools Rating helps parents compare schools within a state based on a variety of school quality indicators and provides a helpful picture of how effectively each school serves all of its students. Ratings are on a scale of 1 (below average) to 10 (above average) and can include test scores, college readiness, academic progress, advanced courses, equity, discipline and attendance data. We also advise parents to visit schools, consider other information on school performance and programs, and consider family needs as part of the school selection process.
View GreatSchools Rating Methodology
Data provided by GreatSchools.org © 2025. All rights reserved.
Transportation options available in Beverly Hills include Hollywood/Highland Station, located 5.6 miles from 560 Chalette Dr. 560 Chalette Dr is near Bob Hope, located 11.3 miles or 24 minutes away, and Los Angeles International, located 14.2 miles or 30 minutes away.
| Transit / Subway | Distance | ||
|---|---|---|---|
| Transit / Subway | Distance | ||
|
|
Drive: | 13 min | 5.6 mi |
|
|
Drive: | 15 min | 6.4 mi |
|
|
Drive: | 17 min | 7.3 mi |
|
|
Drive: | 17 min | 7.7 mi |
|
|
Drive: | 19 min | 8.9 mi |
| Commuter Rail | Distance | ||
|---|---|---|---|
| Commuter Rail | Distance | ||
|
|
Drive: | 23 min | 10.9 mi |
|
|
Drive: | 24 min | 11.6 mi |
|
|
Drive: | 25 min | 11.7 mi |
|
|
Drive: | 24 min | 11.9 mi |
| Drive: | 25 min | 12.5 mi |
| Airports | Distance | ||
|---|---|---|---|
| Airports | Distance | ||
|
Bob Hope
|
Drive: | 24 min | 11.3 mi |
|
Los Angeles International
|
Drive: | 30 min | 14.2 mi |
Time and distance from 560 Chalette Dr.
| Shopping Centers | Distance | ||
|---|---|---|---|
| Shopping Centers | Distance | ||
| Drive: | 7 min | 2.5 mi | |
| Drive: | 7 min | 2.6 mi | |
| Drive: | 8 min | 2.8 mi |
| Parks and Recreation | Distance | ||
|---|---|---|---|
| Parks and Recreation | Distance | ||
|
Virginia Robinson Gardens
|
Drive: | 8 min | 2.9 mi |
|
Sooky Goldman Nature Center
|
Drive: | 13 min | 3.9 mi |
|
Franklin Canyon Park
|
Drive: | 15 min | 4.6 mi |
|
Runyon Canyon
|
Drive: | 13 min | 4.9 mi |
|
Hannah Carter Japanese Garden
|
Drive: | 13 min | 4.9 mi |
| Hospitals | Distance | ||
|---|---|---|---|
| Hospitals | Distance | ||
| Drive: | 9 min | 3.4 mi | |
| Drive: | 12 min | 4.9 mi | |
| Drive: | 12 min | 5.1 mi |
| Military Bases | Distance | ||
|---|---|---|---|
| Military Bases | Distance | ||
| Drive: | 30 min | 15.9 mi |
You May Also Like
Similar Rentals Nearby
What Are Walk Score®, Transit Score®, and Bike Score® Ratings?
Walk Score® measures the walkability of any address. Transit Score® measures access to public transit. Bike Score® measures the bikeability of any address.
What is a Sound Score Rating?
A Sound Score Rating aggregates noise caused by vehicle traffic, airplane traffic and local sources
