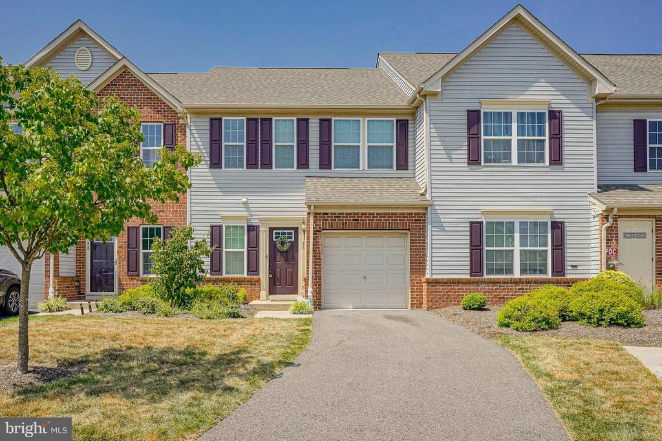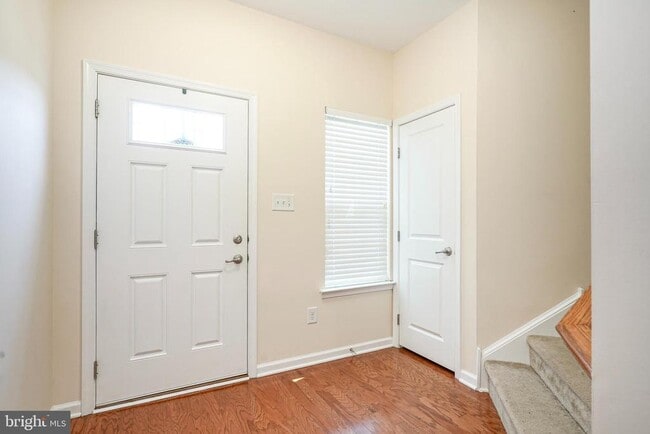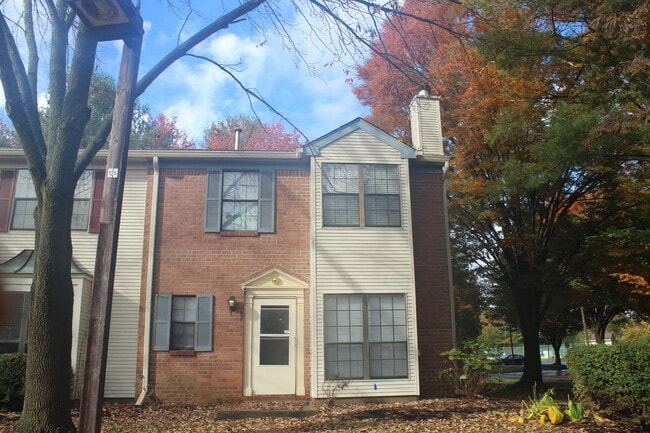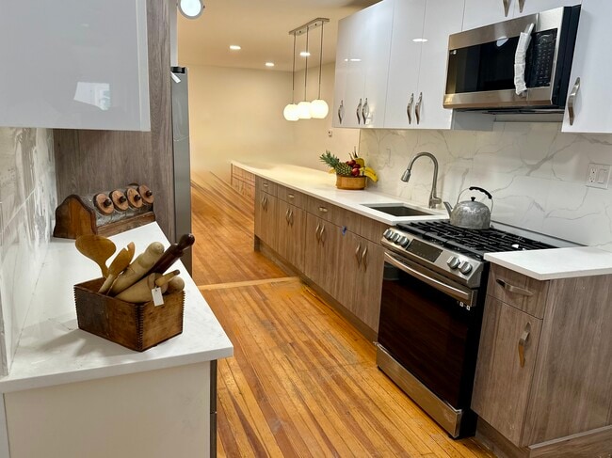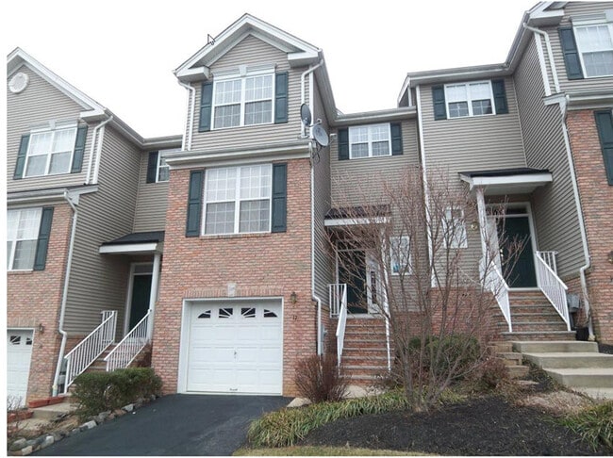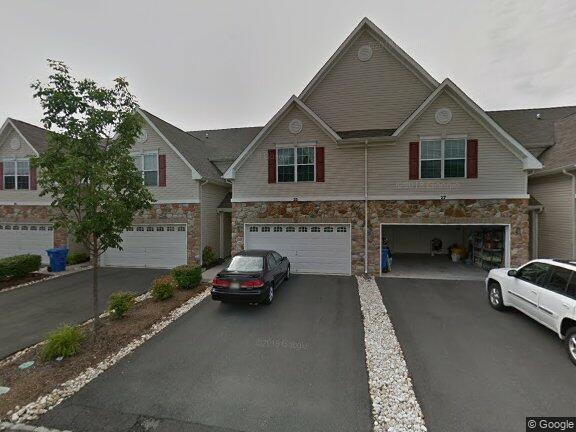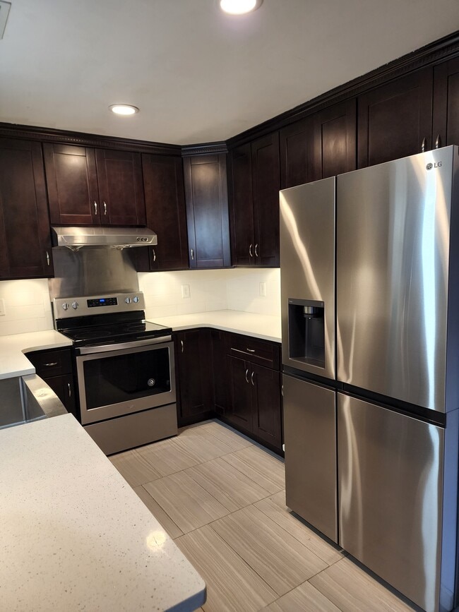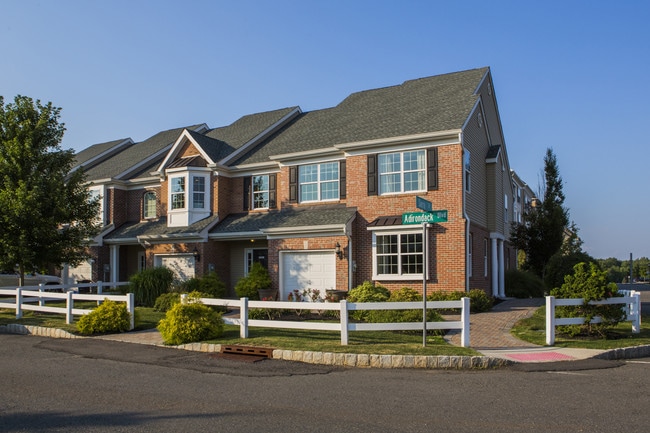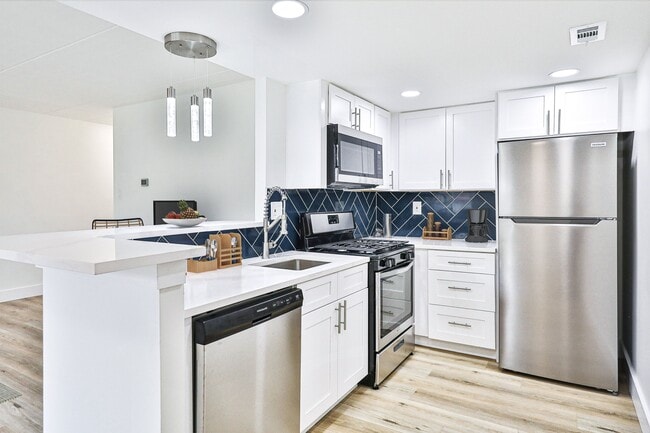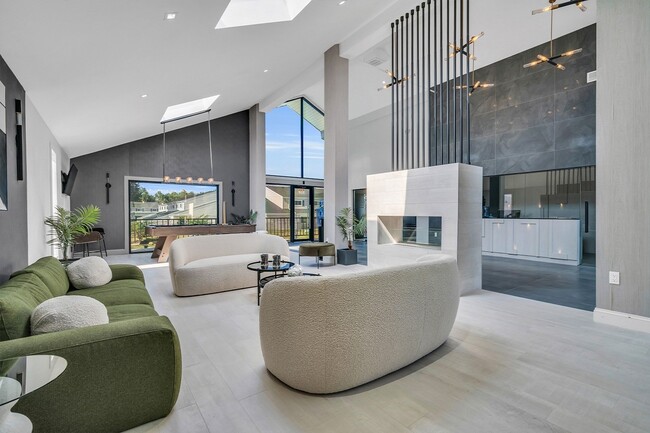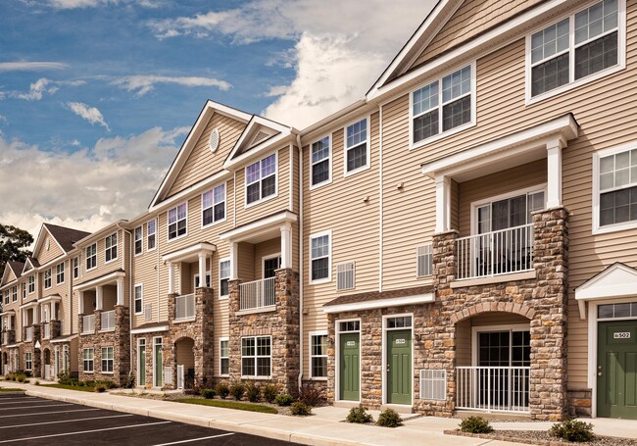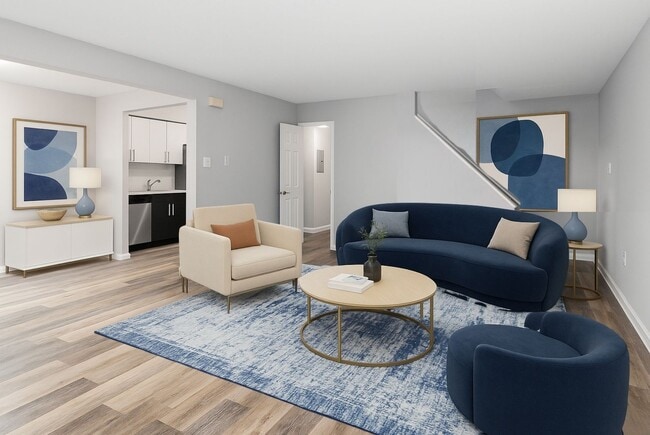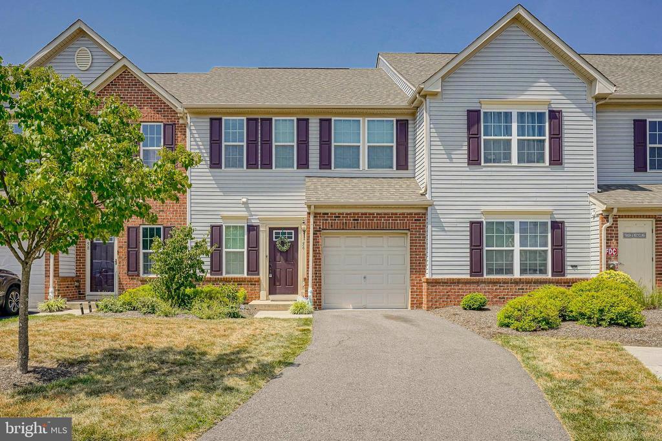56 Sundance Dr
Trenton, NJ 08619
-
Bedrooms
3
-
Bathrooms
2.5
-
Square Feet
--
-
Available
Available Now
Highlights
- Gourmet Kitchen
- Open Floorplan
- Traditional Architecture
- Wood Flooring
- Upgraded Countertops
- Stainless Steel Appliances

About This Home
Discover the perfect blend of comfort and elegance in this charming two-story townhouse nestled within the desirable Hamilton Chase community of Hamilton Township. From the moment you step inside, you'll be greeted by an inviting open-concept floor plan that seamlessly connects the living, dining, and kitchen areas—ideal for both relaxing evenings and vibrant entertaining. Rich, hardwood-style floors add warmth and sophistication throughout the first level. The gourmet kitchen is a chef’s dream, featuring a spacious island, custom wood cabinetry, gleaming granite countertops, and a complete suite of modern appliances. Enjoy your morning coffee or unwind after a long day on the delightful patio, accessed through a beautiful single French door, creating the perfect indoor-outdoor flow. Convenience abounds with a stylish powder room and an attached one-car garage completing the first floor. Upstairs, three generously sized bedrooms offer ample space for family or guests. A full hall bathroom provides comfort and functionality for everyday living. Retreat to the master suite, thoughtfully designed for luxury and relaxation. Indulge in the spa-inspired bath featuring a walk-in shower, double vanity, sumptuous soaking tub, and a custom walk-in closet—your personal sanctuary. (Third bedroom closet in the hallway) Welcome home to a residence that exudes sophistication, comfort, and modern convenience in every detail. #lovewhereulive
56 Sundance Dr is a townhome located in Mercer County and the 08619 ZIP Code. This area is served by the Hamilton Township Public attendance zone.
Home Details
Home Type
Year Built
Bedrooms and Bathrooms
Flooring
Home Design
Interior Spaces
Kitchen
Laundry
Listing and Financial Details
Outdoor Features
Parking
Utilities
Community Details
Overview
Pet Policy
Recreation
Contact
- Listed by Jennifer A Lynch | Coldwell Banker Realty
- Phone Number
- Contact
-
Source
 Bright MLS, Inc.
Bright MLS, Inc.
- Dishwasher
Nestled on the banks of the Delaware River, Trenton is New Jersey’s vibrant capital city. The city’s extensive history dates back to the early 18th century, and Trenton pays homage to its past with a bevy of fascinating museums and memorials. Among Trenton’s many historic amenities are the New Jersey State Museum, Old Barracks Museum, William Trent House Museum, Trenton City Museum at Ellarslie, Trenton Battle Monument, and the World War II Memorial.
In addition to its historic features, Trenton offers residents access to a wide variety of local charms. Trenton residents typically enjoy watching Passage Theatre Company productions at Mill Hill Playhouse, purchasing fresh produce at the Trenton Farmers Market, seeing the Trenton Thunder play ball at Arm & Hammer Park, and strolling through Cadwalader Park.
Your Trenton apartment is sure to be within a two-hour drive of metropolises like Philadelphia, Wilmington, and New York City.
Learn more about living in Trenton| Colleges & Universities | Distance | ||
|---|---|---|---|
| Colleges & Universities | Distance | ||
| Drive: | 9 min | 4.0 mi | |
| Drive: | 16 min | 6.2 mi | |
| Drive: | 15 min | 6.8 mi | |
| Drive: | 15 min | 7.2 mi |
 The GreatSchools Rating helps parents compare schools within a state based on a variety of school quality indicators and provides a helpful picture of how effectively each school serves all of its students. Ratings are on a scale of 1 (below average) to 10 (above average) and can include test scores, college readiness, academic progress, advanced courses, equity, discipline and attendance data. We also advise parents to visit schools, consider other information on school performance and programs, and consider family needs as part of the school selection process.
The GreatSchools Rating helps parents compare schools within a state based on a variety of school quality indicators and provides a helpful picture of how effectively each school serves all of its students. Ratings are on a scale of 1 (below average) to 10 (above average) and can include test scores, college readiness, academic progress, advanced courses, equity, discipline and attendance data. We also advise parents to visit schools, consider other information on school performance and programs, and consider family needs as part of the school selection process.
View GreatSchools Rating Methodology
Data provided by GreatSchools.org © 2025. All rights reserved.
Transportation options available in Trenton include Hamilton Avenue, located 3.2 miles from 56 Sundance Dr. 56 Sundance Dr is near Trenton Mercer, located 8.9 miles or 19 minutes away.
| Transit / Subway | Distance | ||
|---|---|---|---|
| Transit / Subway | Distance | ||
|
|
Drive: | 7 min | 3.2 mi |
|
|
Drive: | 7 min | 3.3 mi |
|
|
Drive: | 8 min | 3.9 mi |
|
|
Drive: | 11 min | 5.6 mi |
|
|
Drive: | 17 min | 10.0 mi |
| Commuter Rail | Distance | ||
|---|---|---|---|
| Commuter Rail | Distance | ||
|
|
Drive: | 8 min | 3.2 mi |
| Drive: | 7 min | 3.3 mi | |
|
|
Drive: | 10 min | 4.1 mi |
|
|
Drive: | 15 min | 8.0 mi |
|
|
Drive: | 17 min | 8.3 mi |
| Airports | Distance | ||
|---|---|---|---|
| Airports | Distance | ||
|
Trenton Mercer
|
Drive: | 19 min | 8.9 mi |
Time and distance from 56 Sundance Dr.
| Shopping Centers | Distance | ||
|---|---|---|---|
| Shopping Centers | Distance | ||
| Walk: | 18 min | 0.9 mi | |
| Drive: | 3 min | 1.2 mi | |
| Drive: | 5 min | 2.2 mi |
| Parks and Recreation | Distance | ||
|---|---|---|---|
| Parks and Recreation | Distance | ||
|
Sayen House & Gardens
|
Drive: | 10 min | 4.3 mi |
|
New Jersey State Museum Planetarium
|
Drive: | 9 min | 4.3 mi |
|
Drexel Woods Park
|
Drive: | 10 min | 5.2 mi |
|
Lawrence Nature Center
|
Drive: | 11 min | 5.2 mi |
|
Fernbrook Farms
|
Drive: | 13 min | 7.3 mi |
| Hospitals | Distance | ||
|---|---|---|---|
| Hospitals | Distance | ||
| Drive: | 5 min | 2.4 mi | |
| Drive: | 7 min | 3.7 mi |
| Military Bases | Distance | ||
|---|---|---|---|
| Military Bases | Distance | ||
| Drive: | 27 min | 17.4 mi | |
| Drive: | 43 min | 24.1 mi |
You May Also Like
-
Northampton Crossing Apartments and Townhomes
64 Regency Dr
Mount Holly, NJ 08060
3 Br $2,800 15.2 mi
-
Sherwood Crossing Apartments and Townhomes
3400 Red Lion Rd
Philadelphia, PA 19114
3 Br $1,990-$3,338 17.6 mi
-
The Glen at Bucks Apartments and Townhomes
675 E Street Rd
Warminster, PA 18974
3 Br $2,510-$2,800 18.7 mi
Similar Rentals Nearby
-
-
-
-
-
-
-
-
-
1 / 24
-
What Are Walk Score®, Transit Score®, and Bike Score® Ratings?
Walk Score® measures the walkability of any address. Transit Score® measures access to public transit. Bike Score® measures the bikeability of any address.
What is a Sound Score Rating?
A Sound Score Rating aggregates noise caused by vehicle traffic, airplane traffic and local sources
