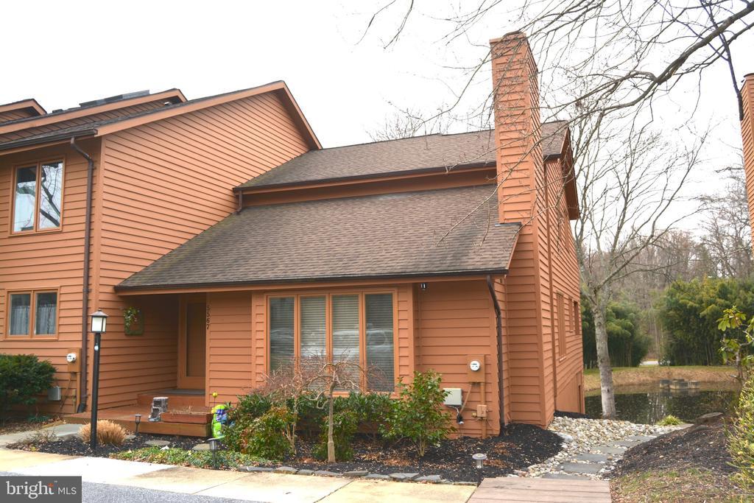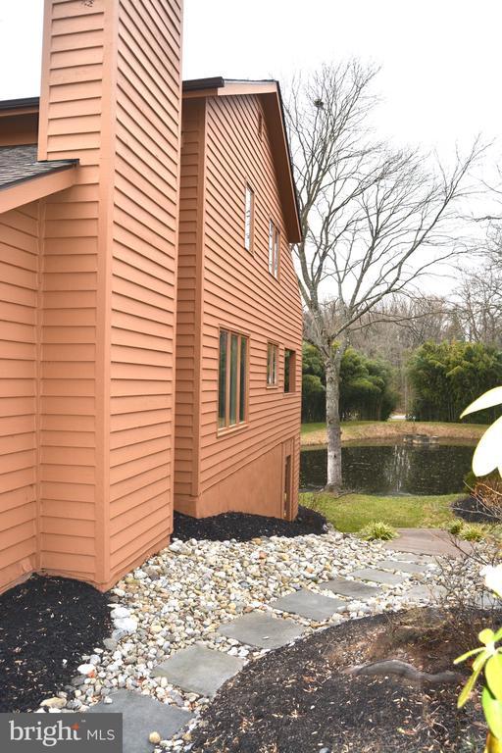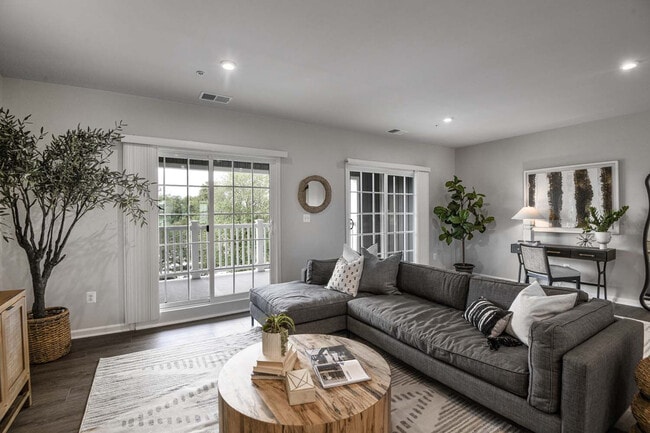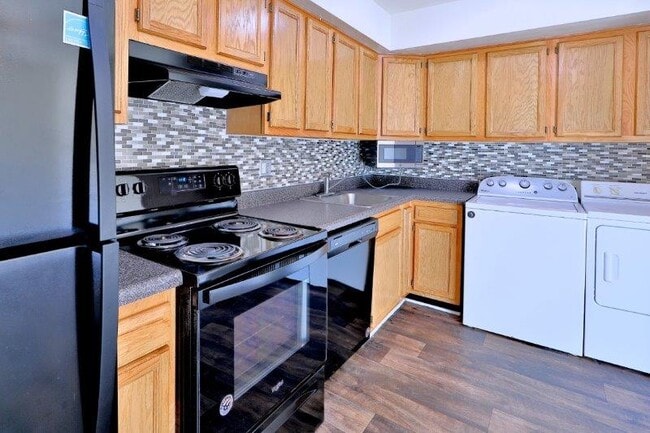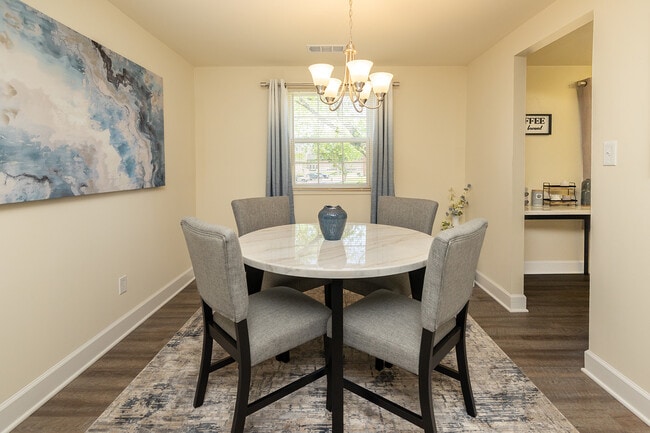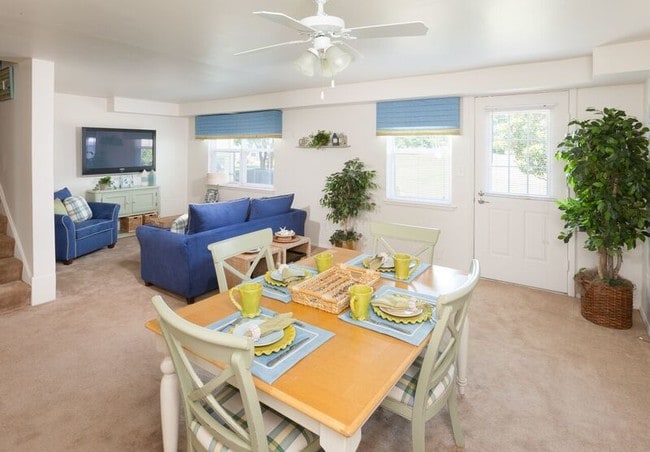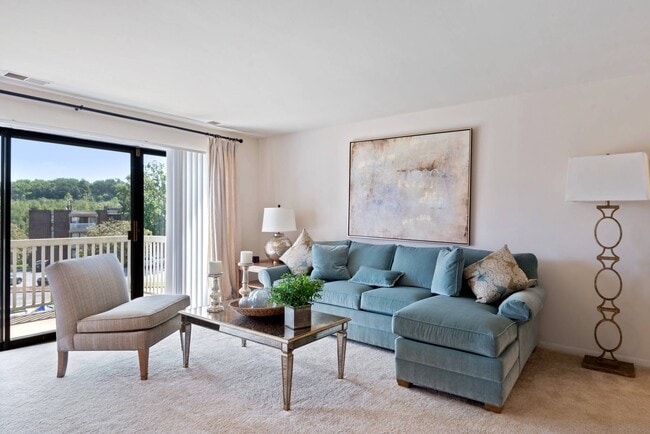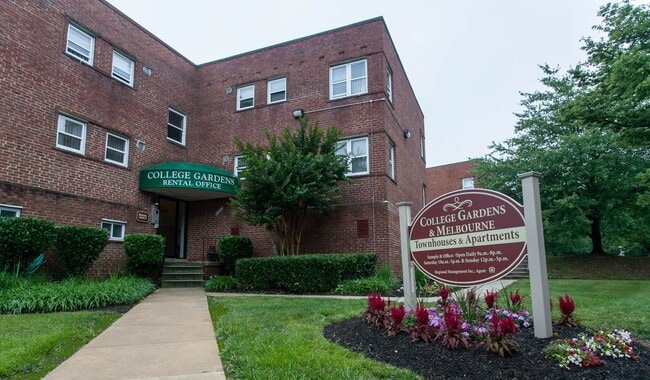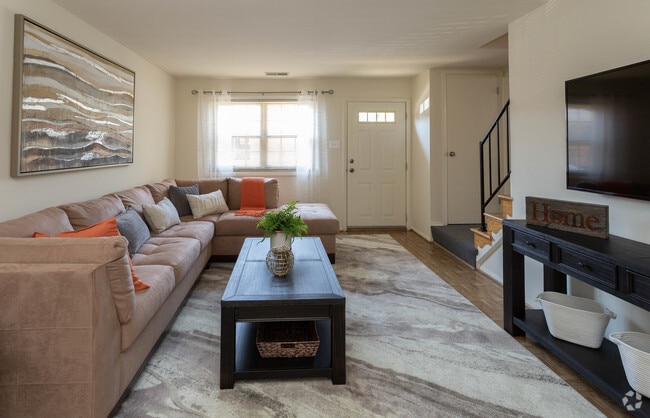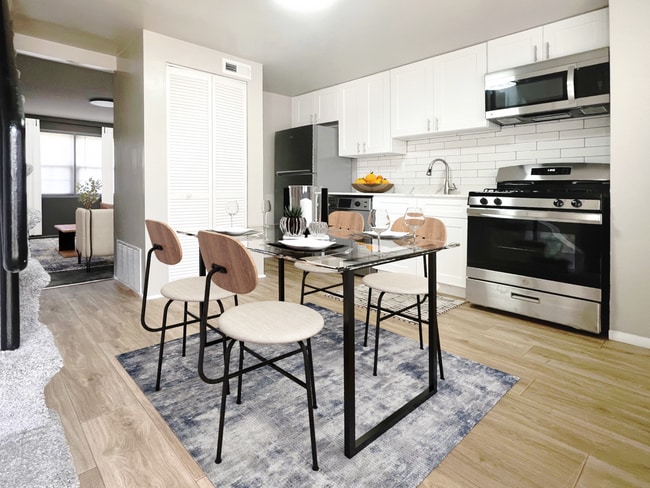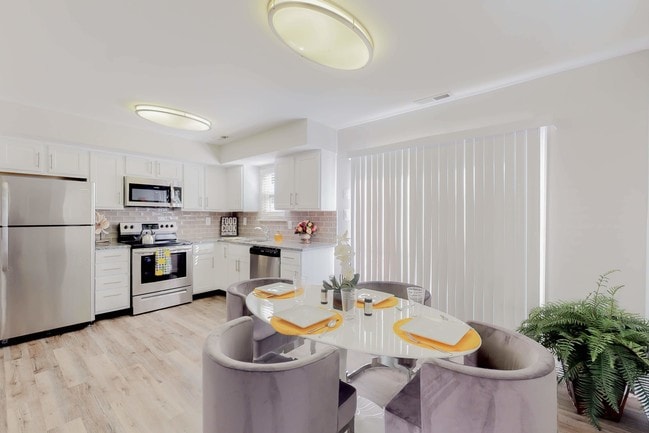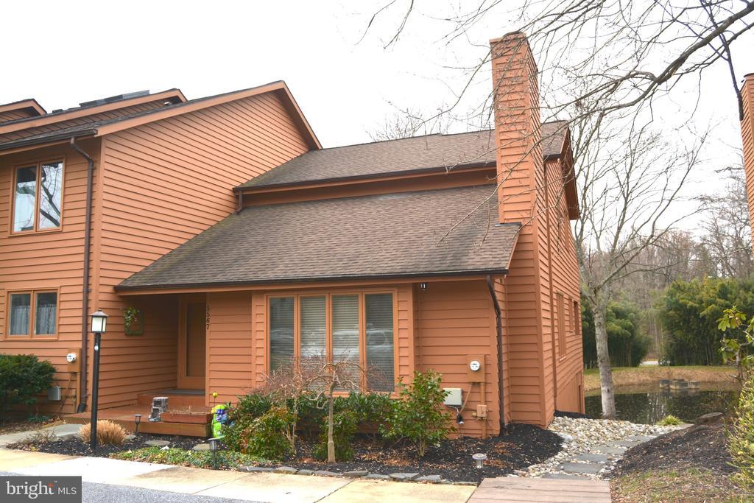5567 Suffield Ct
Columbia, MD 21044
-
Bedrooms
3
-
Bathrooms
2.5
-
Square Feet
2,464 sq ft
-
Available
Available Now
Highlights
- Tennis Courts
- Water Oriented
- Pond View
- Deck
- Contemporary Architecture
- Pond

About This Home
Welcome to 5567 Suffield Court in Columbia's desirable Scarborough neighborhood. This stunning end-unit townhouse offers breathtaking year-round views of a serene pond and a convenient path leading directly to the water. The home features 3 bedrooms and 2.5 bathrooms, with a private primary suite on the upper level. The suite includes a spacious sitting room, an en-suite bathroom, ample closet space, and a private balcony overlooking the pond. The lower level boasts two additional bedrooms, one with walk-out access to the pond, a full bathroom, and generous storage space. The main level is thoughtfully designed with updated vinyl plank flooring, a remodeled kitchen, a living room with vaulted ceilings, a separate dining room, and a flexible family room or eat-in kitchen that opens to a full-length deck, perfect for relaxing or entertaining while enjoying the picturesque views. Modern conveniences such as smart switches and a smart thermostat enhance the comfort and efficiency of the home. High speed internet included in lease. Small to medium sized pets are welcome on a case-by-case basis (no exotic pets), making this a perfect rental for anyone seeking beauty, convenience, and flexibility in one of Columbia's most picturesque locations. Immediate occupancy, all occupants 18 years and above apply through Rent Spree. Contact us today for more details or to schedule a viewing.
5567 Suffield Ct is a townhome located in Howard County and the 21044 ZIP Code. This area is served by the Howard County Public Schools attendance zone.
Home Details
Home Type
Year Built
Basement
Bedrooms and Bathrooms
Home Design
Interior Spaces
Kitchen
Laundry
Listing and Financial Details
Lot Details
Outdoor Features
Parking
Schools
Utilities
Views
Community Details
Overview
Pet Policy
Recreation
Contact
- Listed by Kim Pellegrino | Cummings & Co. Realtors
- Phone Number
- Contact
-
Source
 Bright MLS, Inc.
Bright MLS, Inc.
- Fireplace
- Dishwasher
- Basement
Located just one mile northwest of Downtown Columbia, Harper’s Choice is a tranquil village in a forest-like environment. Harper’s Choice is largely residential, providing plenty of apartments available for rent amid dense rows of lush trees.
Harper’s Choice also offers access to suburban conveniences, including grocery shopping and casual dining, at the Harper’s Choice shopping center and the nearby Mall in Columbia. Residents delight in the village’s great recreational venues, such as Cedar Lane Park and Hobbit’s Glen Golf Club. Howard County General Hospital and Howard Community College are also within close reach of Harper’s Choice, affording many residents short commute times.
Learn more about living in Harper's Choice| Colleges & Universities | Distance | ||
|---|---|---|---|
| Colleges & Universities | Distance | ||
| Drive: | 3 min | 1.3 mi | |
| Drive: | 27 min | 16.2 mi | |
| Drive: | 27 min | 16.7 mi | |
| Drive: | 35 min | 19.9 mi |
 The GreatSchools Rating helps parents compare schools within a state based on a variety of school quality indicators and provides a helpful picture of how effectively each school serves all of its students. Ratings are on a scale of 1 (below average) to 10 (above average) and can include test scores, college readiness, academic progress, advanced courses, equity, discipline and attendance data. We also advise parents to visit schools, consider other information on school performance and programs, and consider family needs as part of the school selection process.
The GreatSchools Rating helps parents compare schools within a state based on a variety of school quality indicators and provides a helpful picture of how effectively each school serves all of its students. Ratings are on a scale of 1 (below average) to 10 (above average) and can include test scores, college readiness, academic progress, advanced courses, equity, discipline and attendance data. We also advise parents to visit schools, consider other information on school performance and programs, and consider family needs as part of the school selection process.
View GreatSchools Rating Methodology
Data provided by GreatSchools.org © 2025. All rights reserved.
Transportation options available in Columbia include Dorsey, located 11.3 miles from 5567 Suffield Ct. 5567 Suffield Ct is near Baltimore/Washington International Thurgood Marshall, located 18.8 miles or 29 minutes away, and Ronald Reagan Washington Ntl, located 31.5 miles or 52 minutes away.
| Transit / Subway | Distance | ||
|---|---|---|---|
| Transit / Subway | Distance | ||
|
|
Drive: | 21 min | 11.3 mi |
| Commuter Rail | Distance | ||
|---|---|---|---|
| Commuter Rail | Distance | ||
|
|
Drive: | 19 min | 10.3 mi |
|
|
Drive: | 18 min | 10.7 mi |
| Drive: | 21 min | 11.4 mi | |
| Drive: | 21 min | 11.4 mi | |
|
|
Drive: | 21 min | 11.6 mi |
| Airports | Distance | ||
|---|---|---|---|
| Airports | Distance | ||
|
Baltimore/Washington International Thurgood Marshall
|
Drive: | 29 min | 18.8 mi |
|
Ronald Reagan Washington Ntl
|
Drive: | 52 min | 31.5 mi |
Time and distance from 5567 Suffield Ct.
| Shopping Centers | Distance | ||
|---|---|---|---|
| Shopping Centers | Distance | ||
| Walk: | 11 min | 0.6 mi | |
| Drive: | 3 min | 1.2 mi | |
| Drive: | 7 min | 2.3 mi |
| Parks and Recreation | Distance | ||
|---|---|---|---|
| Parks and Recreation | Distance | ||
|
Clark's Elioak Farm
|
Drive: | 5 min | 2.7 mi |
|
Brighton Dam's Azalea Garden
|
Drive: | 15 min | 8.4 mi |
|
Pigtail Recreation Area
|
Drive: | 17 min | 8.4 mi |
|
Browns Bridge Recreation Area
|
Drive: | 17 min | 8.8 mi |
|
Mt Pleasant - Howard County Conservancy
|
Drive: | 19 min | 9.2 mi |
| Hospitals | Distance | ||
|---|---|---|---|
| Hospitals | Distance | ||
| Walk: | 10 min | 0.5 mi | |
| Drive: | 26 min | 14.6 mi | |
| Drive: | 23 min | 14.8 mi |
| Military Bases | Distance | ||
|---|---|---|---|
| Military Bases | Distance | ||
| Drive: | 25 min | 14.9 mi |
You May Also Like
Similar Rentals Nearby
What Are Walk Score®, Transit Score®, and Bike Score® Ratings?
Walk Score® measures the walkability of any address. Transit Score® measures access to public transit. Bike Score® measures the bikeability of any address.
What is a Sound Score Rating?
A Sound Score Rating aggregates noise caused by vehicle traffic, airplane traffic and local sources
