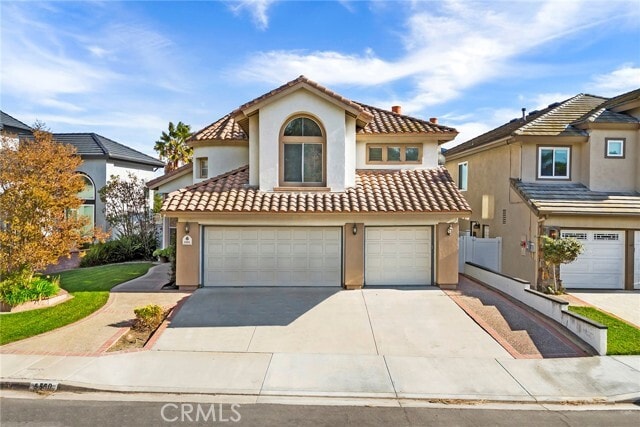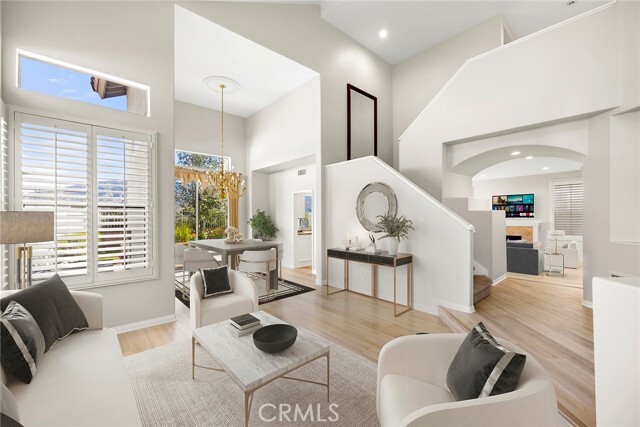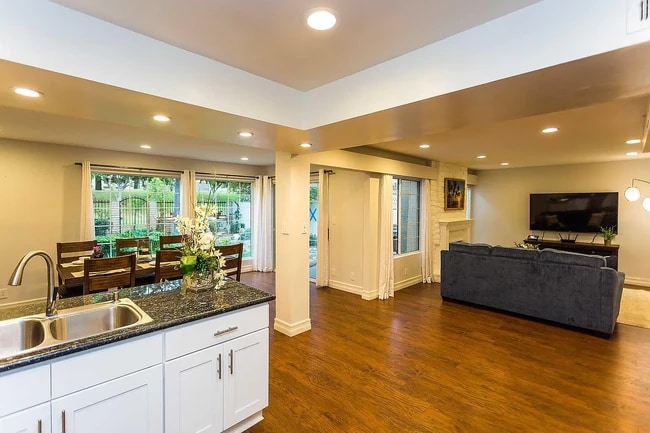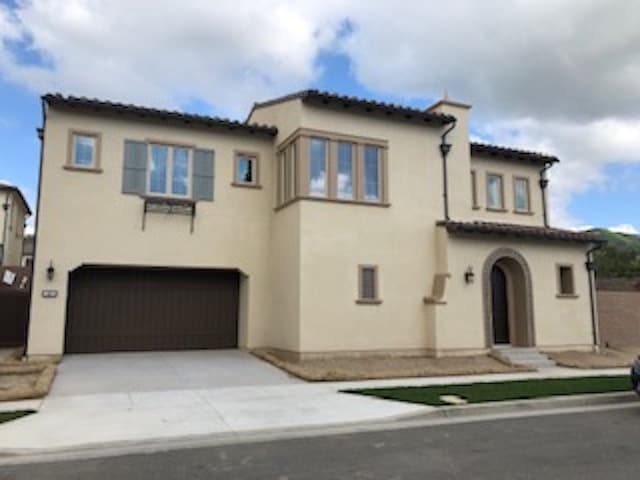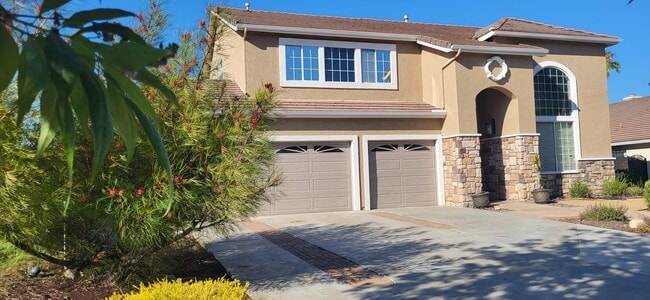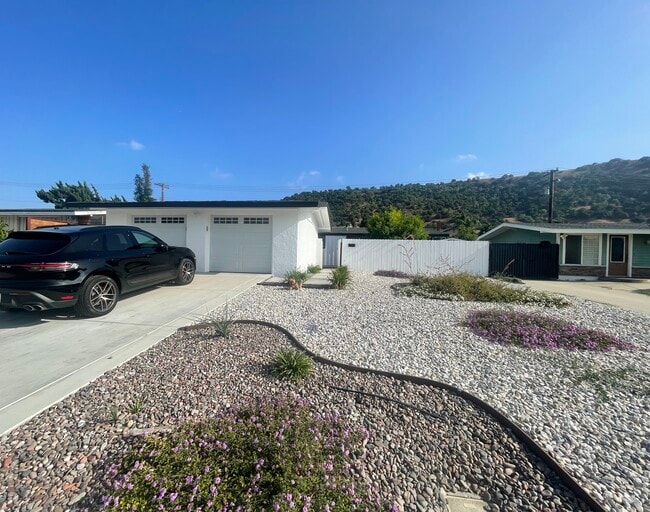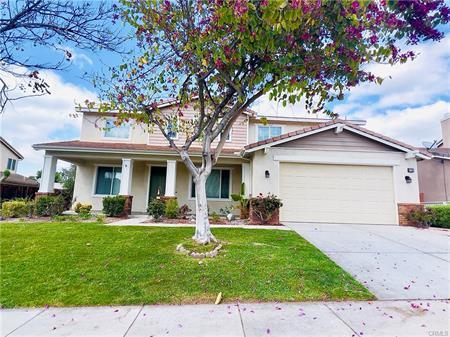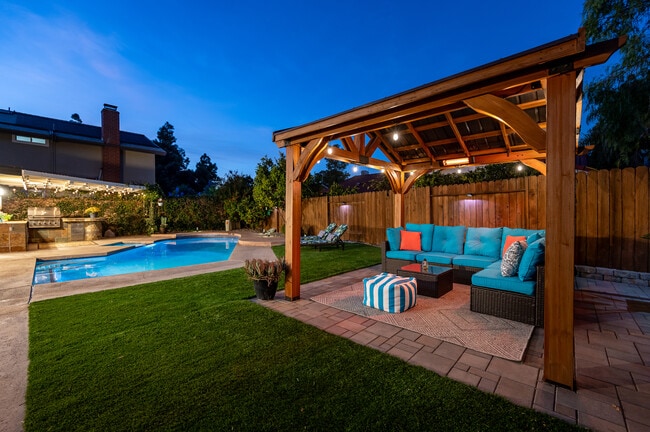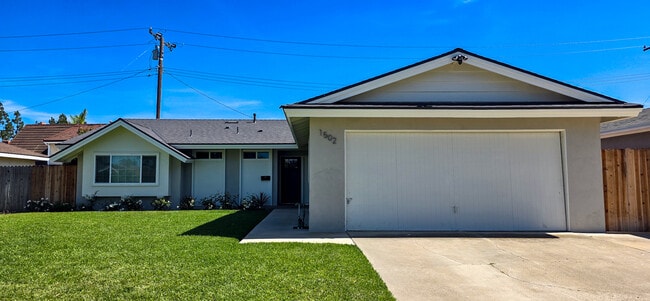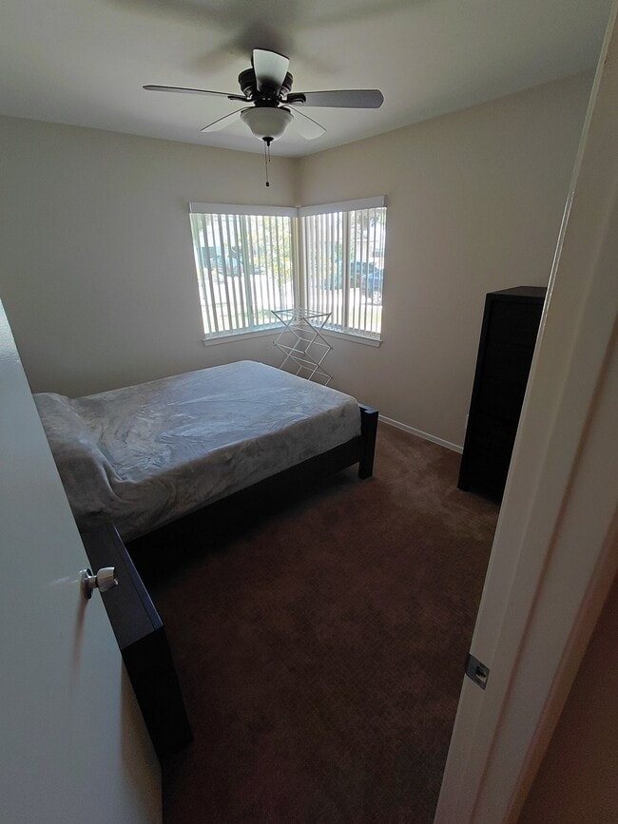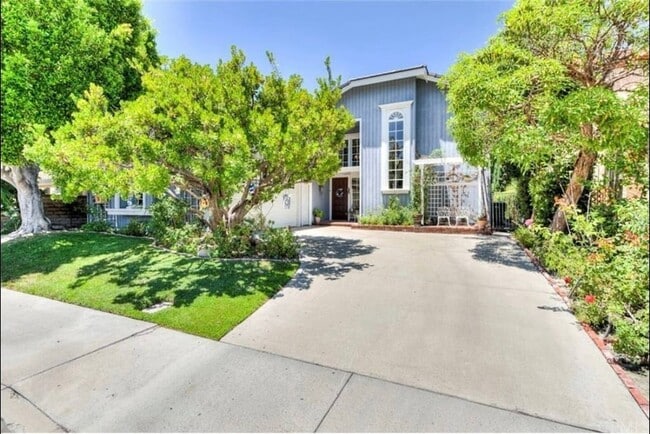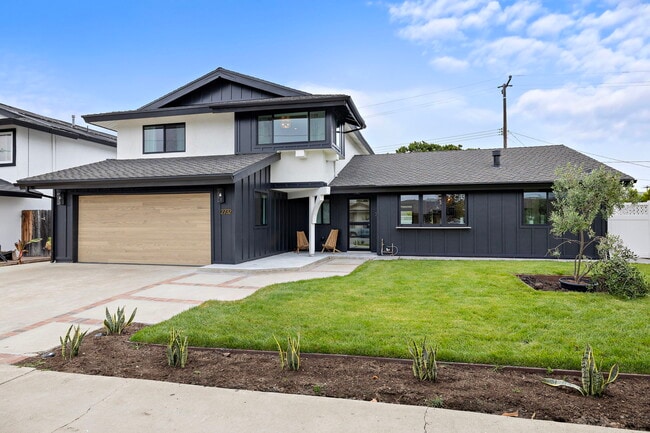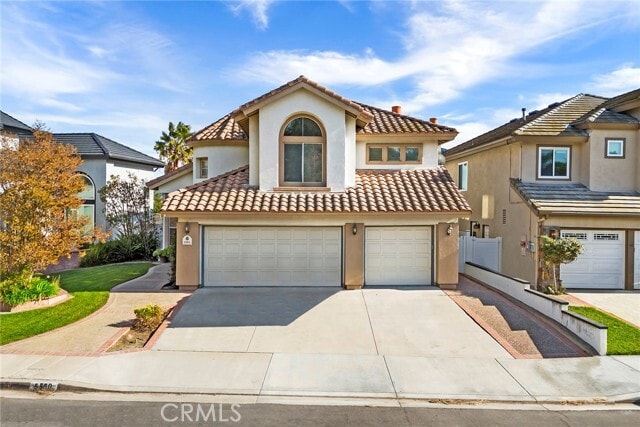5560 Van Gogh Way
Yorba Linda, CA 92887
-
Bedrooms
4
-
Bathrooms
3
-
Square Feet
2,314 sq ft
-
Available
Available Now
Highlights
- Primary Bedroom Suite
- City Lights View
- Open Floorplan
- Property is near a park
- Cathedral Ceiling
- Granite Countertops

About This Home
Accented throughout with neutral wall tones and new wood-look vinyl flooring this home offers the perfect blend of comfort, style and pleasant views of nature's beauty. Upon entrance, the living room boasts two-story ceilings that amplify the sense of space and airiness with large windows that flood the room with natural light and serene views. The granite kitchen, adorned with white cabinetry and stainless steel appliances add a touch of timeless sophistication while providing breathtaking kitchen window views and plentiful storage and meal prep space. Adjacent to the kitchen, is the spacious family room with fireplace, media niche and dining area. Completing the main level is a guest powder room, indoor laundry room and direct access to the three car garage. Upstairs, the primary suite is a luxurious retreat with endless views, featuring dual vanities, a separate tub and shower plus walk-in closet. Three additional bedrooms plus a full bath complete the upper level. Step outside to the rear grounds to enjoy the sunny patio that awaits, providing a perfect spot for al fresco dining or enjoying a cup of coffee while taking in the panoramic views, rolling hills and city lights surrounded by the lush grassy lawn and raised flower beds perfect for a vegetable garden. Just a short stroll to Bryant Ranch Elementary School and Park, plus Brush Canyon Park is just around the corner with sport courts and more! This is a perfect location and home to savor both the interior and exterior amenities all year round. MLS# PW25171283
5560 Van Gogh Way is a house located in Orange County and the 92887 ZIP Code. This area is served by the Placentia-Yorba Linda Unified attendance zone.
Home Details
Home Type
Year Built
Accessible Home Design
Bedrooms and Bathrooms
Flooring
Home Design
Interior Spaces
Kitchen
Laundry
Listing and Financial Details
Location
Lot Details
Outdoor Features
Parking
Schools
Utilities
Views
Community Details
Overview
Pet Policy
Recreation
Fees and Policies
The fees below are based on community-supplied data and may exclude additional fees and utilities.
- Parking
-
Garage--
-
Other--
Details
Lease Options
-
12 Months
Contact
- Listed by Steve Hamel | BHHS CA Properties
- Phone Number
- Contact
-
Source
 California Regional Multiple Listing Service
California Regional Multiple Listing Service
- Air Conditioning
- Heating
- Fireplace
- Dishwasher
- Disposal
- Granite Countertops
- Microwave
- Oven
- Range
- Refrigerator
- Breakfast Nook
- Carpet
- Vinyl Flooring
- Dining Room
- Window Coverings
- Fenced Lot
- Patio
Regarded as the “Land of Gracious Living,” Yorba Linda is a picturesque suburb brimming with peaceful residential neighborhoods, rolling hills, and expansive mountain views. Yorba Linda is famously the hometown of Richard Nixon, the 37th President of the United States. Locals and visitors alike can learn more about Nixon, and his connection to Yorba Linda, at the Richard Nixon Presidential Library and Museum.
Opportunities for outdoor recreation abound near Yorba Linda, with Chino Hills State Park, Yorba Regional Park, Craig Regional Park, Carbon Canyon Regional Park, and Black Gold Golf Club all located within close proximity. Yorba Linda is also about a 30-minute drive from vibrant seaside towns Newport Beach and Huntington Beach.
Yorba Linda neighbors Anaheim, and sits within minutes of exciting attractions like Disneyland and Knott’s Berry Farm. Retail destinations such as Brea Mall and the Outlets at Orange are also convenient to Yorba Linda via quick freeway access.
Learn more about living in Yorba Linda| Colleges & Universities | Distance | ||
|---|---|---|---|
| Colleges & Universities | Distance | ||
| Drive: | 19 min | 13.2 mi | |
| Drive: | 20 min | 13.8 mi | |
| Drive: | 19 min | 14.0 mi | |
| Drive: | 21 min | 14.7 mi |
 The GreatSchools Rating helps parents compare schools within a state based on a variety of school quality indicators and provides a helpful picture of how effectively each school serves all of its students. Ratings are on a scale of 1 (below average) to 10 (above average) and can include test scores, college readiness, academic progress, advanced courses, equity, discipline and attendance data. We also advise parents to visit schools, consider other information on school performance and programs, and consider family needs as part of the school selection process.
The GreatSchools Rating helps parents compare schools within a state based on a variety of school quality indicators and provides a helpful picture of how effectively each school serves all of its students. Ratings are on a scale of 1 (below average) to 10 (above average) and can include test scores, college readiness, academic progress, advanced courses, equity, discipline and attendance data. We also advise parents to visit schools, consider other information on school performance and programs, and consider family needs as part of the school selection process.
View GreatSchools Rating Methodology
Data provided by GreatSchools.org © 2025. All rights reserved.
You May Also Like
Similar Rentals Nearby
What Are Walk Score®, Transit Score®, and Bike Score® Ratings?
Walk Score® measures the walkability of any address. Transit Score® measures access to public transit. Bike Score® measures the bikeability of any address.
What is a Sound Score Rating?
A Sound Score Rating aggregates noise caused by vehicle traffic, airplane traffic and local sources
