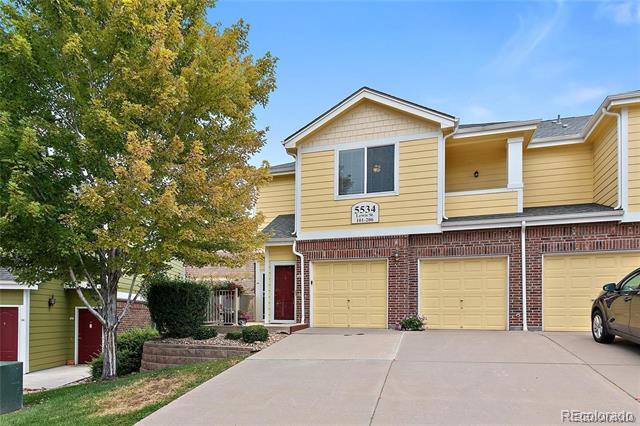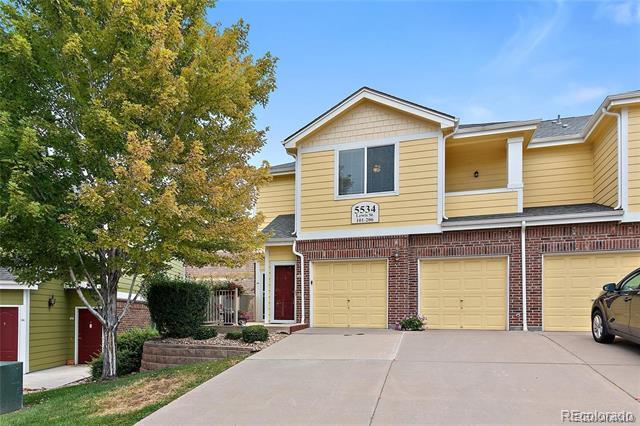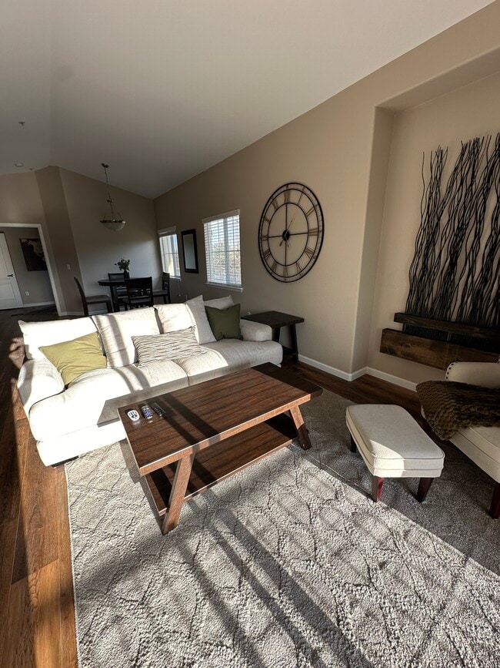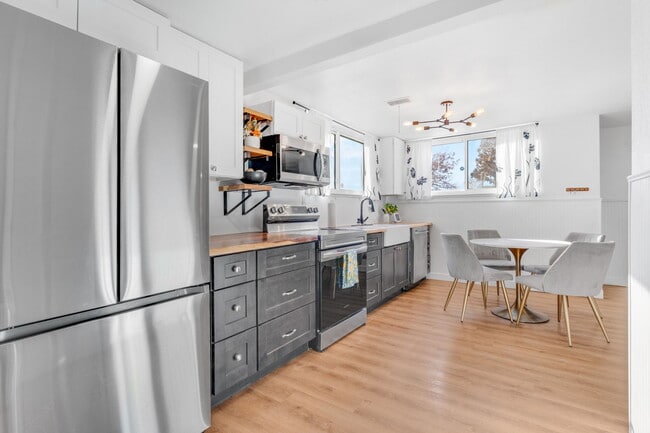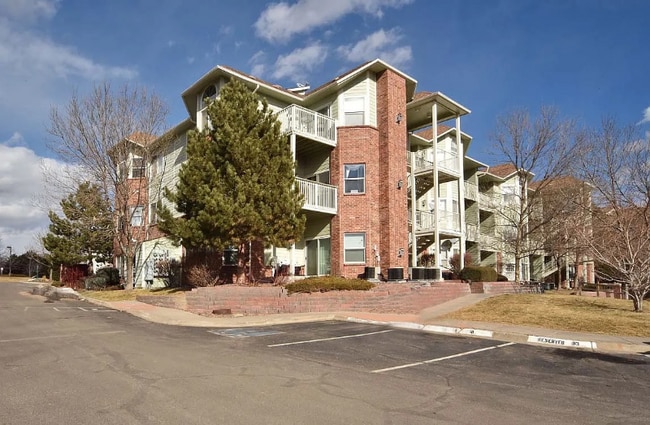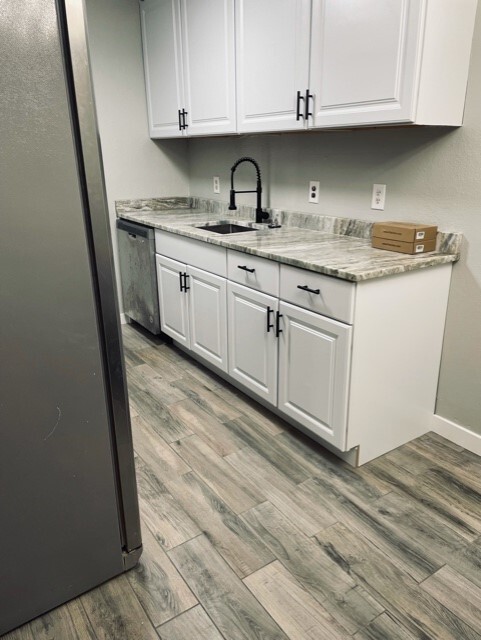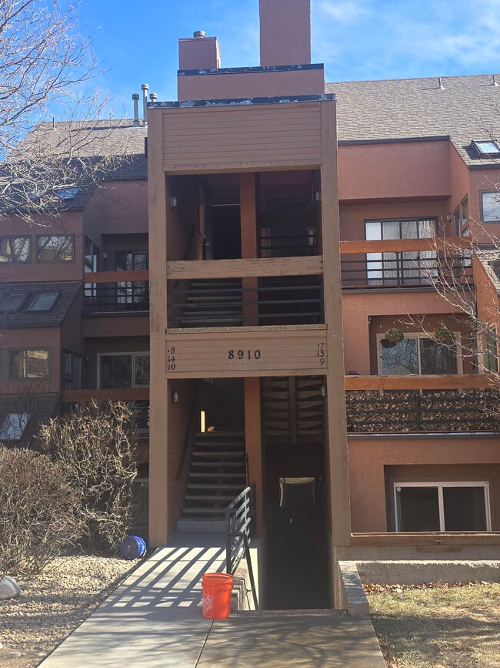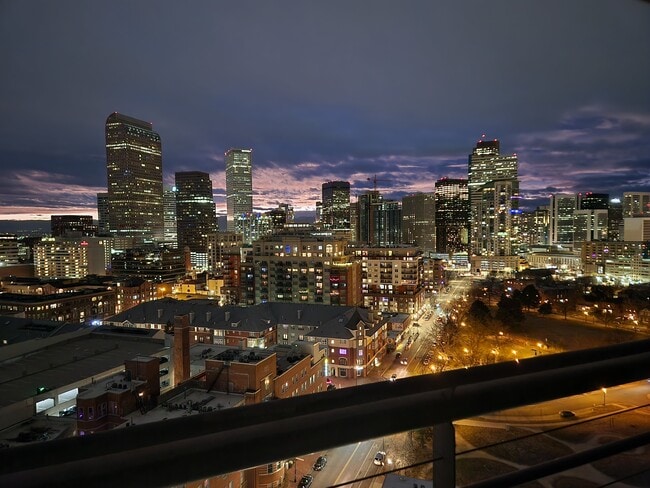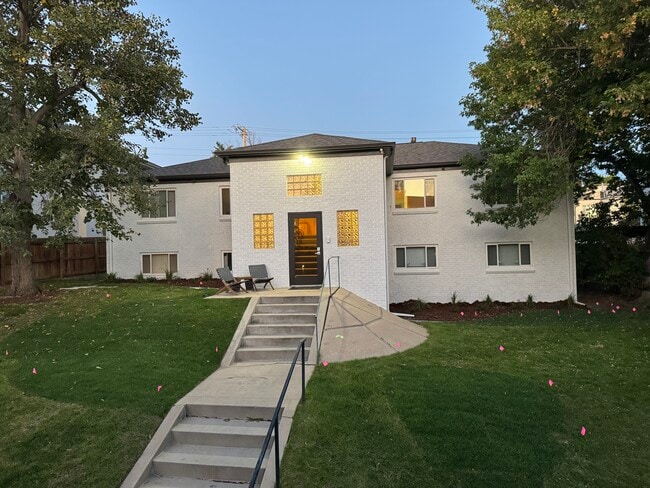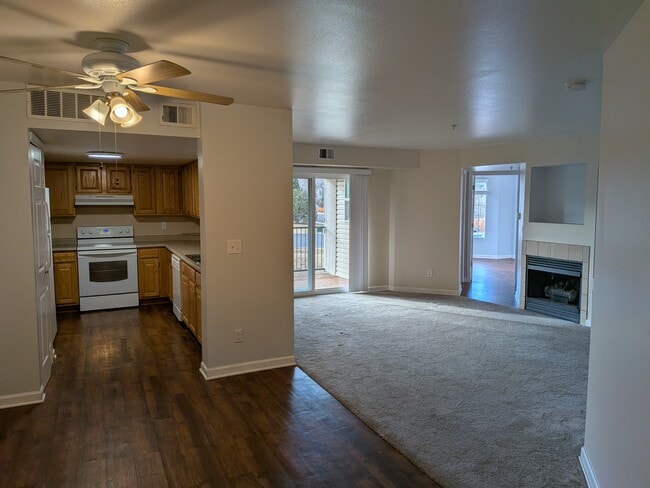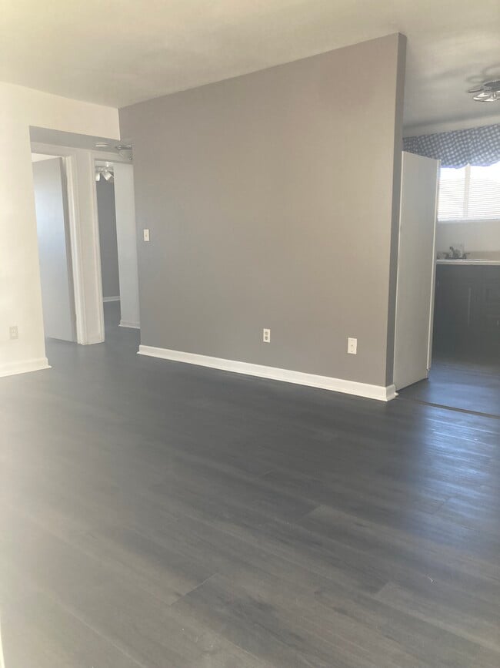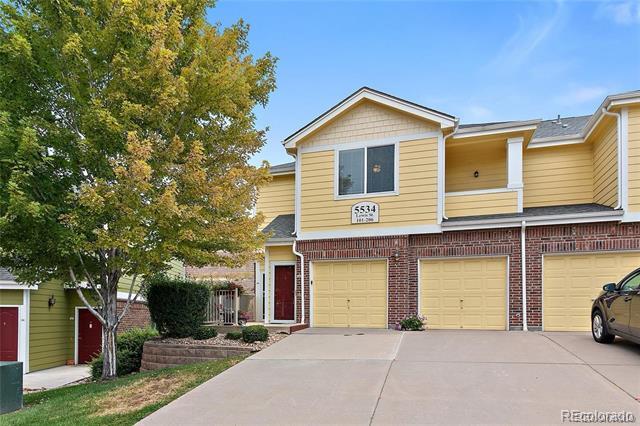2 Beds, 2 Baths, 1,200 sq ft
5534 Lewis St Unit 206
Arvada, CO 80002
-
Bedrooms
2
-
Bathrooms
2
-
Square Feet
1,313 sq ft
-
Available
Available Now
Highlights
- Outdoor Pool
- Primary Bedroom Suite
- Open Floorplan
- Mountain View
- Clubhouse
- Deck

About This Home
Excepcional condominio renovado en el codiciado Skyline Estates. Orientado al oeste, impecablemente limpio, alfombra nueva. Este encantador apartamento esquinero cuenta con dos balcones privados, uno de ellos junto a la suite principal, que incluye un impresionante baño de 5 piezas y un amplio vestidor. Segundo dormitorio espacioso, luminoso diseño abierto, cocina renovada con electrodomésticos de alta gama, acogedora chimenea de gas, amplio espacio para gabinetes y preparación de alimentos, encimeras de granito, barra americana y una amplia despensa. Garaje privado adjunto para un auto con gabinetes adicionales y amplio espacio de almacenamiento. A menos de una milla de la línea G de RTD, el histórico casco antiguo de Arvada, restaurantes, tiendas y cervecerías. Acceso a kilómetros de senderos de Jeffco a solo unos pasos de su puerta... Sin cuota de solicitud, sin cuota de garaje, sin mascotas, lavadora/secadora incluida... ¡No espere más! Condominio MLS# 5253018
5534 Lewis St is a condo located in Jefferson County and the 80002 ZIP Code.
Home Details
Home Type
Year Built
Bedrooms and Bathrooms
Flooring
Home Design
Interior Spaces
Kitchen
Laundry
Listing and Financial Details
Location
Lot Details
Outdoor Features
Parking
Pool
Schools
Utilities
Views
Community Details
Amenities
Overview
Pet Policy
Recreation
Fees and Policies
The fees listed below are community-provided and may exclude utilities or add-ons. All payments are made directly to the property and are non-refundable unless otherwise specified. Use the Cost Calculator to determine costs based on your needs.
-
One-Time Basics
-
Due at Application
-
Application Fee Per ApplicantCharged per applicant.$0
-
-
Due at Move-In
-
Security Deposit - RefundableCharged per unit.$1,800
-
-
Due at Application
-
Garage - Attached
-
Garage Lot
Property Fee Disclaimer: Based on community-supplied data and independent market research. Subject to change without notice. May exclude fees for mandatory or optional services and usage-based utilities.
Contact
- Listed by Nicole Brandt | Roam Real Estate Group
- Phone Number
- Contact
-
Source
 REcolorado®
REcolorado®
Located in the Front Range Urban Corridor, Arvada spans Jefferson and Adams counties, offering residents a comfortable suburban setting just 7 miles northwest of downtown Denver. Home to 124,402 residents, the city features housing options ranging from historic properties in Olde Town to contemporary apartment communities throughout the area. Current rental data shows one-bedroom apartments averaging $1,684, while two-bedroom units typically rent for $1,908. The rental market has seen modest rate decreases across most unit types over the past year.
Arvada's history as the site of the first Rocky Mountain gold discovery is preserved in the Olde Town district, which features local shops and restaurants in restored historic buildings. The city maintains extensive outdoor recreation opportunities, including the Two Ponds National Wildlife Refuge and a network of bike paths that earned recognition as a Silver Level Bicycle Friendly Community.
Learn more about living in Arvada- Lavadora/Secadora
- Aire acondicionado
- Chimenea
- Lavavajillas
- Zona de eliminación de desechos
- Encimeras de granito
- Cocina con isla
- Cocina
- Microondas
- Nevera
- Alfombra
- Vestidores
- Balcón
| Colleges & Universities | Distance | ||
|---|---|---|---|
| Colleges & Universities | Distance | ||
| Walk: | 9 min | 0.5 mi | |
| Drive: | 12 min | 6.7 mi | |
| Drive: | 15 min | 7.6 mi | |
| Drive: | 16 min | 9.3 mi |
Transportation options available in Arvada include Oak, located 5.1 miles from 5534 Lewis St Unit 206. 5534 Lewis St Unit 206 is near Denver International, located 30.1 miles or 38 minutes away.
| Transit / Subway | Distance | ||
|---|---|---|---|
| Transit / Subway | Distance | ||
|
|
Drive: | 9 min | 5.1 mi |
|
|
Drive: | 10 min | 5.2 mi |
|
|
Drive: | 11 min | 6.7 mi |
|
|
Drive: | 13 min | 7.0 mi |
|
|
Drive: | 13 min | 8.5 mi |
| Commuter Rail | Distance | ||
|---|---|---|---|
| Commuter Rail | Distance | ||
| Walk: | 13 min | 0.7 mi | |
| Walk: | 14 min | 0.8 mi | |
| Drive: | 5 min | 1.8 mi | |
| Drive: | 6 min | 2.8 mi | |
| Drive: | 7 min | 2.8 mi |
| Airports | Distance | ||
|---|---|---|---|
| Airports | Distance | ||
|
Denver International
|
Drive: | 38 min | 30.1 mi |
Time and distance from 5534 Lewis St Unit 206.
| Shopping Centers | Distance | ||
|---|---|---|---|
| Shopping Centers | Distance | ||
| Drive: | 3 min | 1.2 mi | |
| Drive: | 3 min | 1.4 mi | |
| Drive: | 3 min | 1.4 mi |
| Parks and Recreation | Distance | ||
|---|---|---|---|
| Parks and Recreation | Distance | ||
|
Van Bibber Park
|
Drive: | 6 min | 2.2 mi |
|
Majestic View Nature Center
|
Drive: | 8 min | 3.0 mi |
|
Crown Hill Park
|
Drive: | 6 min | 3.3 mi |
|
Two Ponds National Wildlife Refuge
|
Drive: | 10 min | 4.7 mi |
|
Wheat Ridge Active Adult Center
|
Drive: | 10 min | 5.0 mi |
| Hospitals | Distance | ||
|---|---|---|---|
| Hospitals | Distance | ||
| Drive: | 6 min | 3.5 mi | |
| Drive: | 14 min | 7.2 mi | |
| Drive: | 14 min | 7.3 mi |
| Military Bases | Distance | ||
|---|---|---|---|
| Military Bases | Distance | ||
| Drive: | 53 min | 27.6 mi | |
| Drive: | 94 min | 74.5 mi | |
| Drive: | 103 min | 84.1 mi |
You May Also Like
Applicant has the right to provide the property manager or owner with a Portable Tenant Screening Report (PTSR) that is not more than 30 days old, as defined in § 38-12-902(2.5), Colorado Revised Statutes; and 2) if Applicant provides the property manager or owner with a PTSR, the property manager or owner is prohibited from: a) charging Applicant a rental application fee; or b) charging Applicant a fee for the property manager or owner to access or use the PTSR.
Similar Rentals Nearby
-
$3,500Total Monthly PriceTotal Monthly Price NewPrices include all required monthly fees.12 Month LeaseCondo for Rent
-
$2,600 - $3,200Total Monthly PriceTotal Monthly Price NewPrices include all required monthly fees.12 Month LeaseApartment for Rent
3 Beds, 1.5-2 Baths, 1,350 sq ft
-
$2,050Total Monthly PriceTotal Monthly Price NewPrices include all required monthly fees.12 Month LeaseApartment for Rent
2 Beds, 2 Baths, 1,100 sq ft
-
$2,900Total Monthly PriceTotal Monthly Price NewPrices include all required monthly fees.12 Month LeaseCondo for Rent
3 Beds, 2 Baths, 1,050 sq ft
-
$2,495Total Monthly PriceTotal Monthly Price NewPrices include all required monthly fees.12 Month LeaseCondo for Rent
2 Beds, 2 Baths, 1,195 sq ft
-
$1,950Total Monthly PriceTotal Monthly Price NewPrices include all required monthly fees.12 Month LeaseRoom for Rent
2 Beds, 2 Baths, 1,100 sq ft
-
$3,250Total Monthly PriceTotal Monthly Price NewPrices include all required monthly fees.12 Month LeaseCondo for Rent
2 Beds, 2 Baths, 1,412 sq ft
-
$2,150Total Monthly PriceTotal Monthly Price NewPrices include all required monthly fees.12 Month LeaseApartment for Rent
2 Beds, 1 Bath, 960 sq ft
-
$2,300Total Monthly PriceTotal Monthly Price NewPrices include all required monthly fees.12 Month LeaseCondo for Rent
3 Beds, 2 Baths, 1,264 sq ft
-
$1,850Total Monthly PriceTotal Monthly Price NewPrices include all required monthly fees.12 Month LeaseApartment for Rent
2 Beds, 1 Bath, 1,200 sq ft
What Are Walk Score®, Transit Score®, and Bike Score® Ratings?
Walk Score® measures the walkability of any address. Transit Score® measures access to public transit. Bike Score® measures the bikeability of any address.
What is a Sound Score Rating?
A Sound Score Rating aggregates noise caused by vehicle traffic, airplane traffic and local sources
