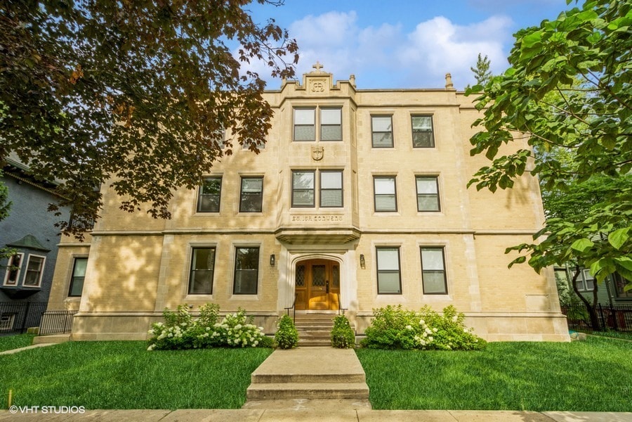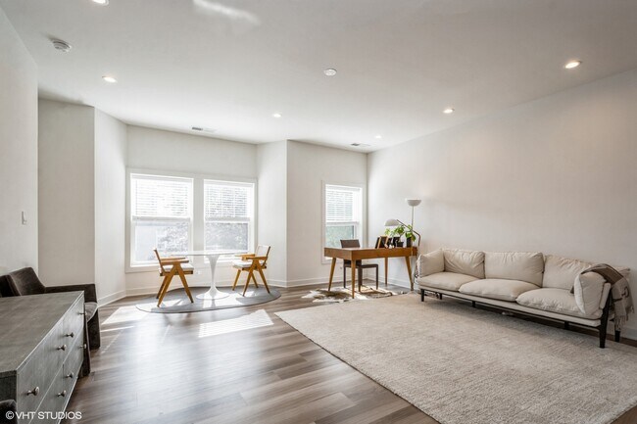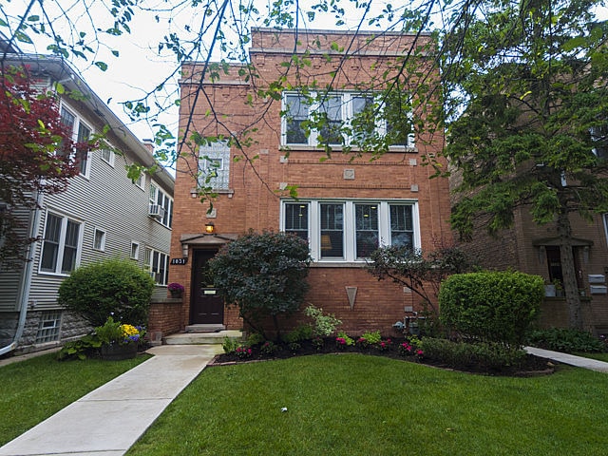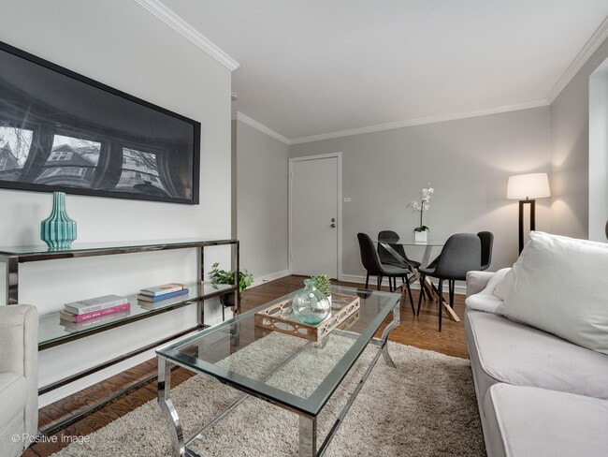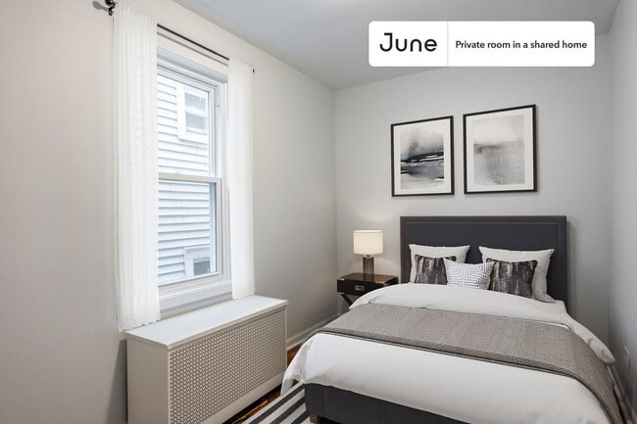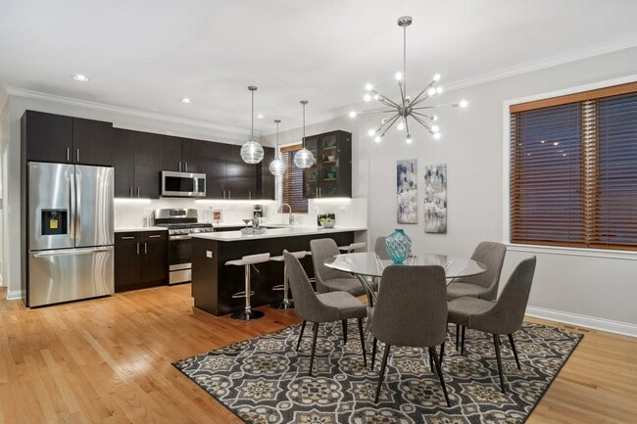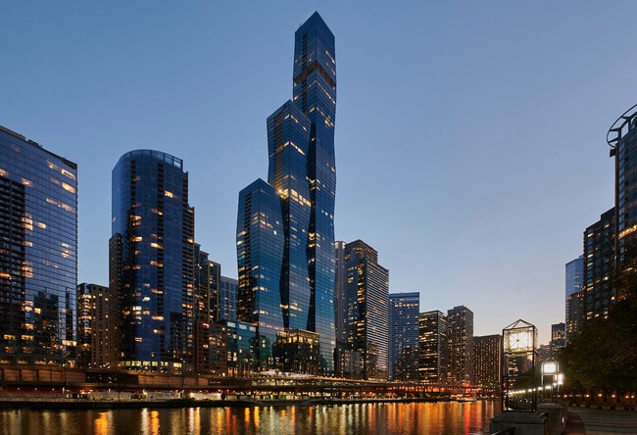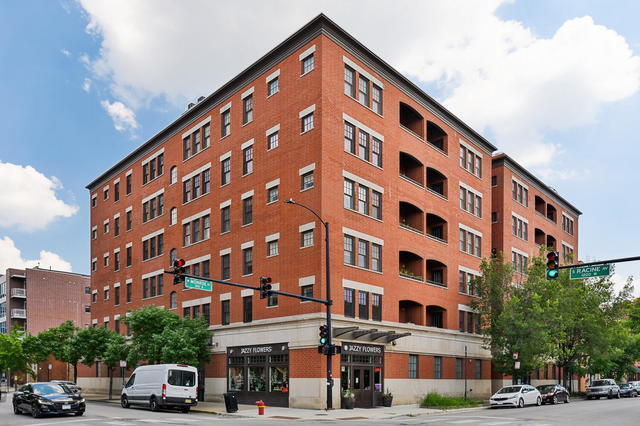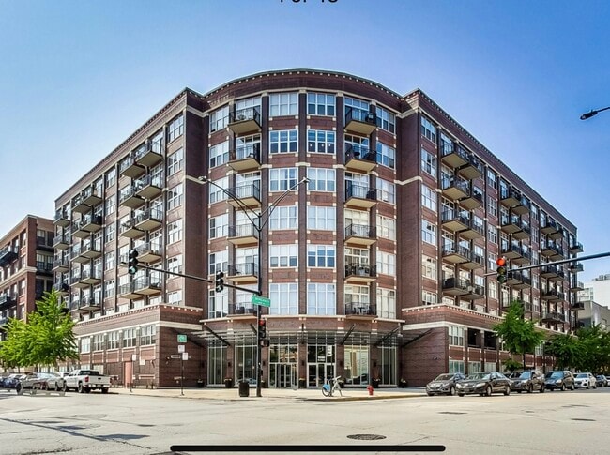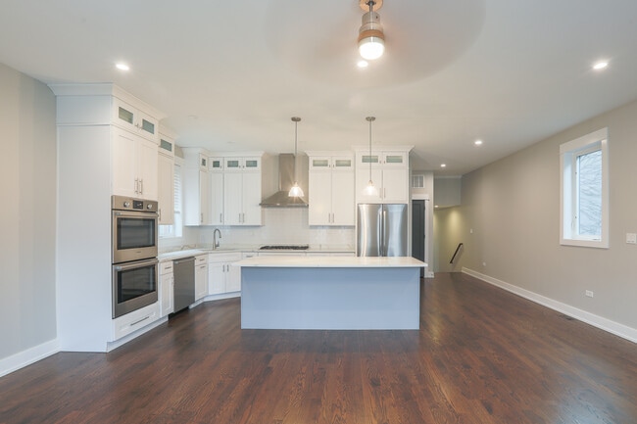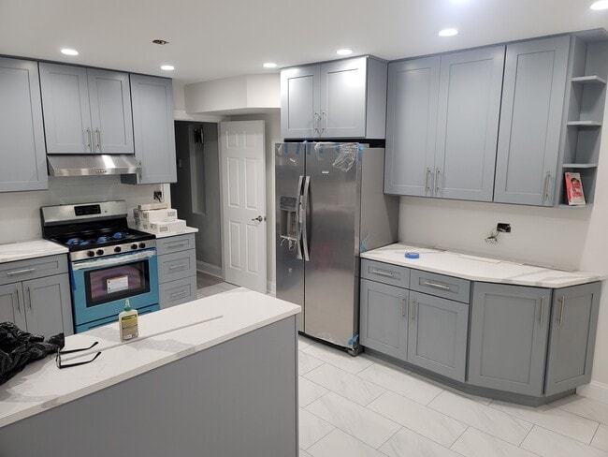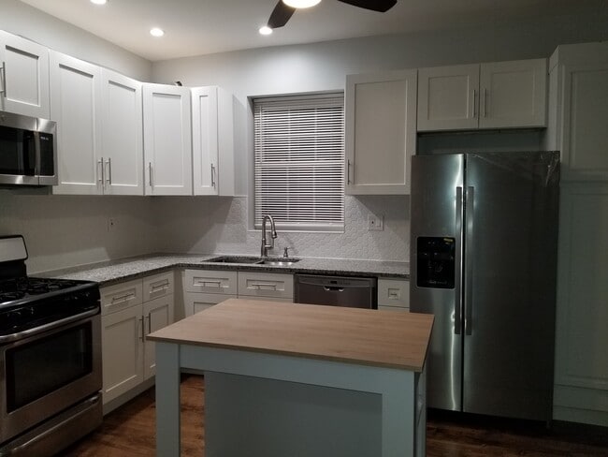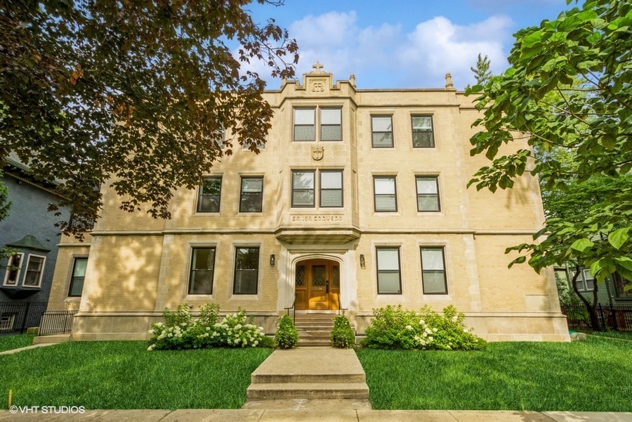5526 N Magnolia Ave Unit 33
Chicago, IL 60640
-
Bedrooms
3
-
Bathrooms
3
-
Square Feet
1,450 sq ft
-
Available
Available Oct 1
Highlights
- Lock-and-Leave Community
- Deck
- Stainless Steel Appliances
- Balcony
- Intercom
- Walk-In Closet

About This Home
Rare opportunity to rent in a newly gut-rehabbed Lakewood Balmoral residence! Top floor 3 bed/2.1 bath condo with private terrace,GIANT storage room,and exterior parking spot. Gracious open living space allows flexibility for living room/dining configurations. Open high-end kitchen with waterfall peninsula; loads of counter space and cabinets. Laundry in-unit; lots of interior storage. Large primary suite has gorgeous bathroom with double vanity sink. Split floor plan allows privacy from two other bedrooms and bathroom. Powder room conveniently located off the living space on the way to the large terrace. The storage room is wired for internet,and can be used as an office,exercise room,etc. Only eight units at The Picard,formerly The Convent,in sublime Lakewood Balmoral neighborhood. Walk to the Red Line el,buses,beaches,and loads of restaurants/shops in Andersonville. Peirce School District. MLS# MRD12443212 Based on information submitted to the MLS GRID as of [see last changed date above]. All data is obtained from various sources and may not have been verified by broker or MLS GRID. Supplied Open House Information is subject to change without notice. All information should be independently reviewed and verified for accuracy. Properties may or may not be listed by the office/agent presenting the information. Some IDX listings have been excluded from this website. Prices displayed on all Sold listings are the Last Known Listing Price and may not be the actual selling price.
5526 N Magnolia Ave is a condo located in Cook County and the 60640 ZIP Code.
Home Details
Home Type
Year Built
Accessible Home Design
Bedrooms and Bathrooms
Home Design
Home Security
Interior Spaces
Kitchen
Laundry
Listing and Financial Details
Lot Details
Outdoor Features
Parking
Schools
Utilities
Community Details
Amenities
Overview
Pet Policy
Recreation
Security
Fees and Policies
Details
Lease Options
-
12 Months
Contact
- Listed by India Whiteside | @properties Christie's International Real Estate
- Phone Number
- Contact
-
Source
 Midwest Real Estate Data LLC
Midwest Real Estate Data LLC
- Washer/Dryer
- Air Conditioning
- Dishwasher
- Disposal
- Microwave
- Range
- Refrigerator
Andersonville is a charming suburb within West Edgewater in the city of Chicago that is perfect for any renter that is looking for a more affordable neighborhood. Andersonville sits just off Lake Michigan and is lined with 19th-century row houses, antique shops, local cafes, and unique businesses along Clark Street, traveling directly through town.
So, what is it like living in Andersonville? The Swedish heritage is apparent throughout town with its quaint, locally owned restaurants and bakeries. If you would like to learn more about the neighborhood’s history and culture, be sure to check out the Swedish American Museum. Plus, if you’re a commuter, residents can easily travel into Downtown Chicago for work or leisure, located just nine miles south of Andersonville.
Learn more about living in Andersonville| Colleges & Universities | Distance | ||
|---|---|---|---|
| Colleges & Universities | Distance | ||
| Drive: | 4 min | 1.6 mi | |
| Drive: | 5 min | 2.4 mi | |
| Drive: | 8 min | 3.1 mi | |
| Drive: | 10 min | 4.1 mi |
Transportation options available in Chicago include Bryn Mawr Station, located 0.2 mile from 5526 N Magnolia Ave Unit 33. 5526 N Magnolia Ave Unit 33 is near Chicago O'Hare International, located 14.2 miles or 26 minutes away, and Chicago Midway International, located 19.9 miles or 29 minutes away.
| Transit / Subway | Distance | ||
|---|---|---|---|
| Transit / Subway | Distance | ||
|
|
Walk: | 4 min | 0.2 mi |
|
|
Walk: | 12 min | 0.7 mi |
|
|
Walk: | 13 min | 0.7 mi |
|
|
Walk: | 15 min | 0.8 mi |
|
|
Drive: | 3 min | 1.4 mi |
| Commuter Rail | Distance | ||
|---|---|---|---|
| Commuter Rail | Distance | ||
| Drive: | 2 min | 1.2 mi | |
|
|
Drive: | 5 min | 2.1 mi |
|
|
Drive: | 6 min | 2.5 mi |
|
|
Drive: | 8 min | 3.9 mi |
|
|
Drive: | 11 min | 5.7 mi |
| Airports | Distance | ||
|---|---|---|---|
| Airports | Distance | ||
|
Chicago O'Hare International
|
Drive: | 26 min | 14.2 mi |
|
Chicago Midway International
|
Drive: | 29 min | 19.9 mi |
Time and distance from 5526 N Magnolia Ave Unit 33.
| Shopping Centers | Distance | ||
|---|---|---|---|
| Shopping Centers | Distance | ||
| Walk: | 7 min | 0.4 mi | |
| Walk: | 7 min | 0.4 mi | |
| Walk: | 8 min | 0.4 mi |
| Parks and Recreation | Distance | ||
|---|---|---|---|
| Parks and Recreation | Distance | ||
|
Chase Park
|
Drive: | 4 min | 1.6 mi |
|
Winnemac Park
|
Drive: | 6 min | 2.0 mi |
|
Warren Park
|
Drive: | 5 min | 2.6 mi |
|
Touhy Park
|
Drive: | 6 min | 2.7 mi |
|
Rogers Park
|
Drive: | 7 min | 3.5 mi |
| Hospitals | Distance | ||
|---|---|---|---|
| Hospitals | Distance | ||
| Drive: | 3 min | 1.1 mi | |
| Drive: | 3 min | 1.7 mi | |
| Drive: | 3 min | 1.9 mi |
| Military Bases | Distance | ||
|---|---|---|---|
| Military Bases | Distance | ||
| Drive: | 34 min | 21.9 mi |
You May Also Like
Similar Rentals Nearby
-
-
-
-
-
-
-
-
-
-
$2,0003 Beds, 1 Bath, 1,100 sq ftApartment for Rent
What Are Walk Score®, Transit Score®, and Bike Score® Ratings?
Walk Score® measures the walkability of any address. Transit Score® measures access to public transit. Bike Score® measures the bikeability of any address.
What is a Sound Score Rating?
A Sound Score Rating aggregates noise caused by vehicle traffic, airplane traffic and local sources
