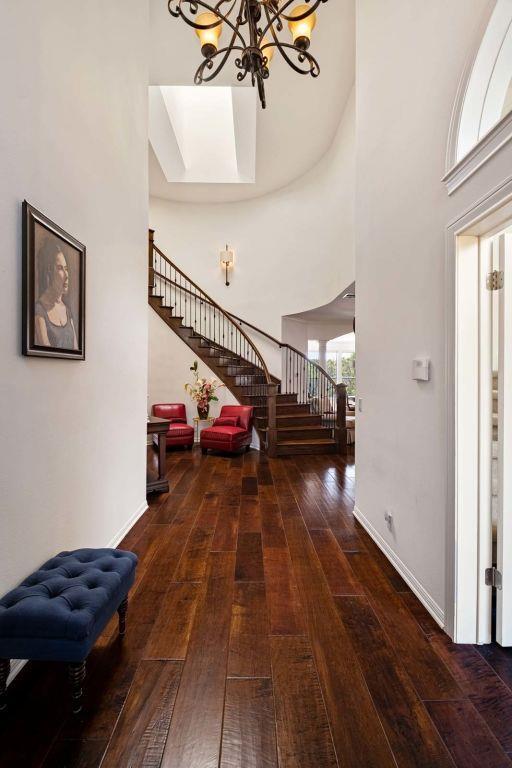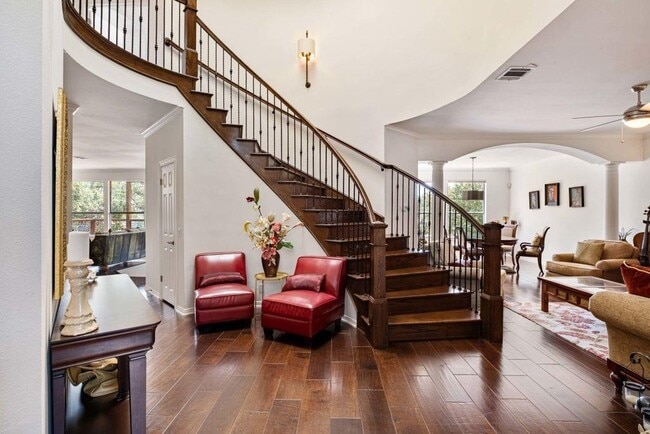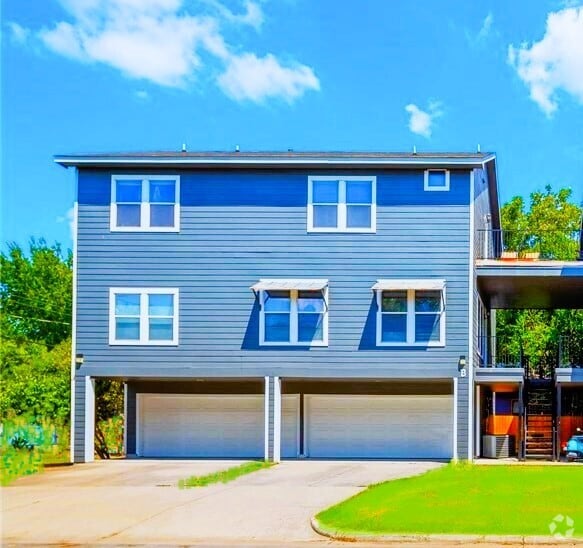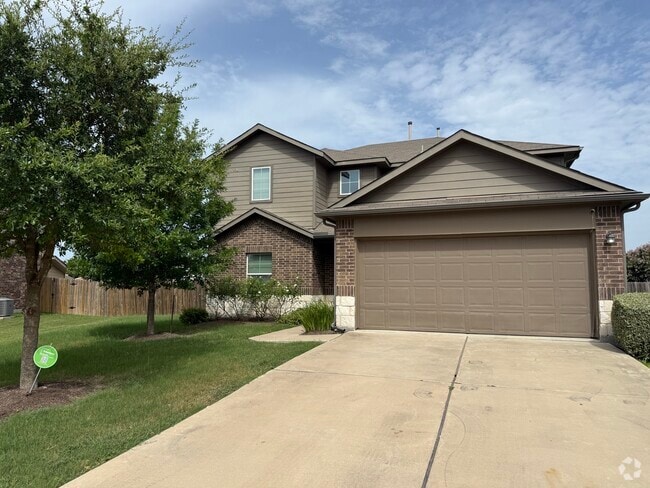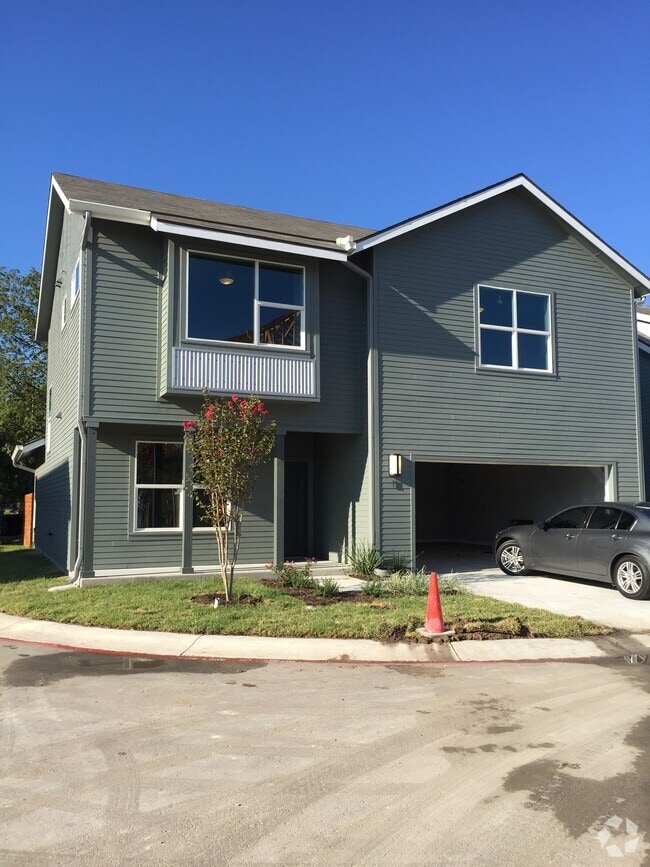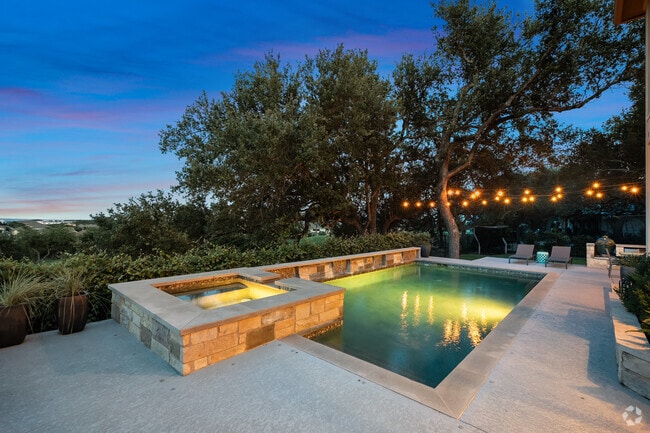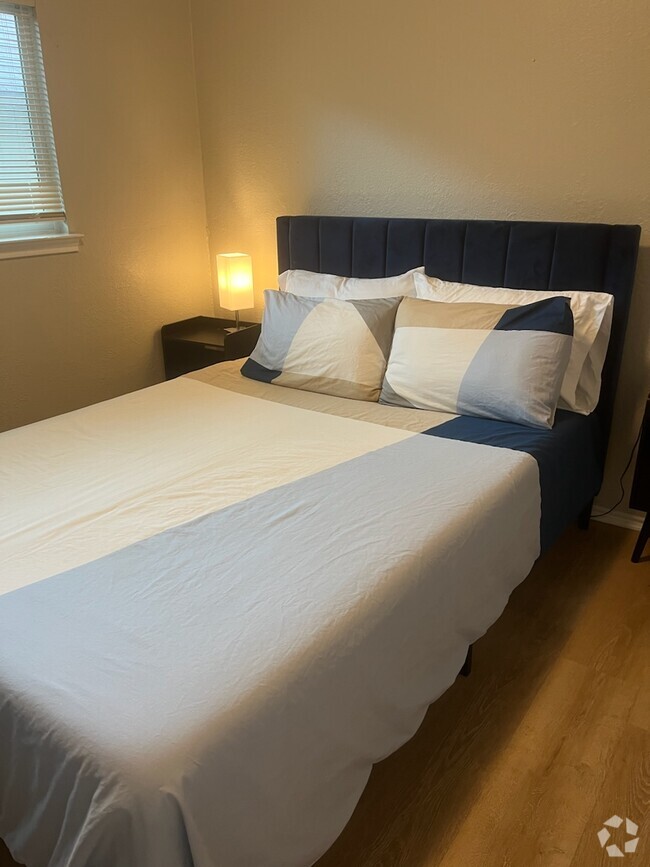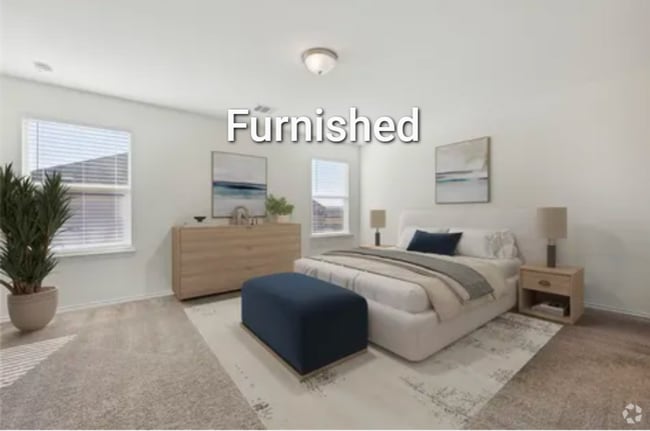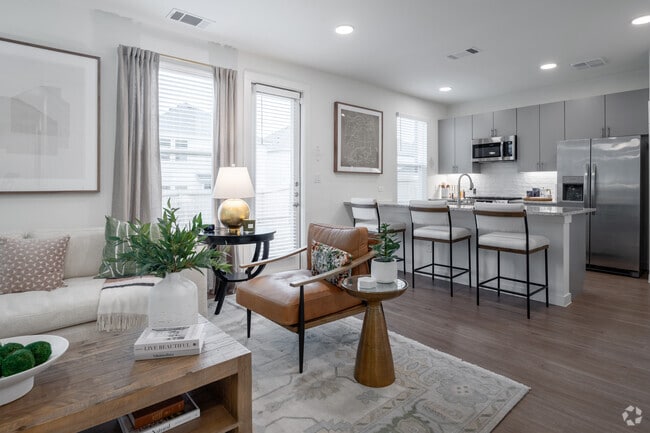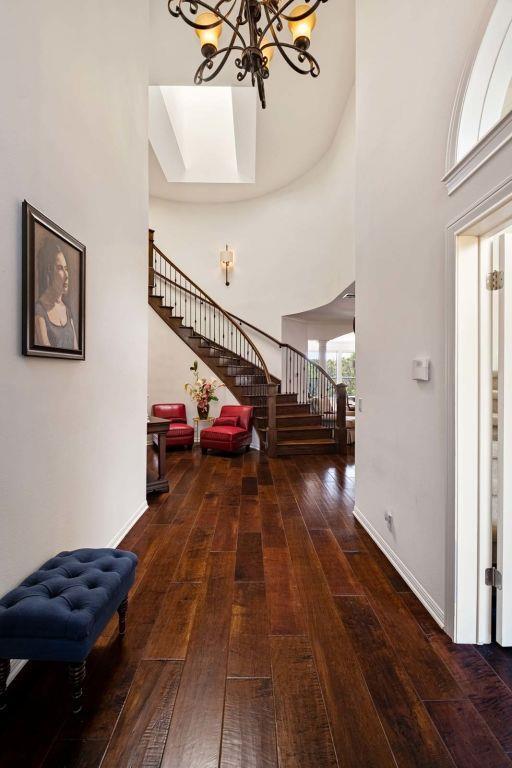5511 Courtyard Dr
Austin, TX 78731
-
Bedrooms
5
-
Bathrooms
5
-
Square Feet
4,542 sq ft
-
Available
Available Now
Highlights
- Tennis Courts
- Home fronts a creek
- Fishing
- Gated Community
- Open Floorplan
- Mature Trees

About This Home
Located at 5511 Courtyard Dr, Austin, TX, this stunning 4,542 sq ft home offers panoramic views of Bull Creek, Lake Austin, and Downtown, backed by green space and cliffs. As a Courtyard resident, enjoy exclusive access to a private waterfront park with lake access, BBQs, and a playground. Built in 1990, this 5-bed, 4.5-bath home features a bright open floor plan, lower and upper-level porches, and is surrounded by peaceful greenery. Inside, a dramatic two-story entrance with dark-engineered hardwoods leads to a main floor with an office, living room, dining, family room, kitchen, powder room, and a guest suite with luxury bath. The executive-style office includes a gas fireplace and two-story built-in library. The kitchen and living areas overlook breathtaking views and include high-end appliances like a Whirlpool 4-door fridge, Bertazzoni Italian oven/stove, KitchenAid dishwasher, and Wine Enthusiast cooler. A wet bar and outdoor Weber gas BBQ enhance entertaining. Upstairs, the primary suite offers a spa-like experience with a soaking tub, walk-in shower, and dual closets—including a room-sized walk-in closet for her. A two-sided fireplace adds luxury. Two additional bedrooms share a bath, while another has its own ensuite. A central TV/playroom completes the upper floor. Equipped with two AC/heating units, this home offers comfort year-round and combines elegance, nature, and function in one exceptional package.
5511 Courtyard Dr is a house located in Travis County and the 78731 ZIP Code. This area is served by the Austin Independent attendance zone.
Home Details
Home Type
Year Built
Bedrooms and Bathrooms
Flooring
Home Design
Home Security
Interior Spaces
Kitchen
Laundry
Listing and Financial Details
Lot Details
Outdoor Features
Parking
Schools
Utilities
Community Details
Amenities
Overview
Pet Policy
Recreation
Security
Fees and Policies
The fees below are based on community-supplied data and may exclude additional fees and utilities.
Pet policies are negotiable.
- Dogs Allowed
-
Fees not specified
- Cats Allowed
-
Fees not specified
Contact
- Listed by Jack McLemore | Listing Results, LLC
- Phone Number
- Contact
-
Source
 Austin Board of REALTORS®
Austin Board of REALTORS®
- Dishwasher
- Disposal
- Microwave
- Refrigerator
- Hardwood Floors
- Carpet
- Tile Floors
- Grill
- Playground
Situated about seven miles northwest of Downtown Austin, Cat Mountain is a scenic neighborhood brimming with houses and apartments available for rent. Cat Mountain is mostly residential, lending the tree-dense community an overall peaceful atmosphere and laidback pace.
In addition to its residential calm, Cat Mountain offers residents lots of excitement in the form of outdoor recreation. The community is convenient to countless trails at Bull Creek District Park and Bright Leaf Preserve, as well as the picturesque Austin Country Club and endless possibilities for water-based recreation on the Colorado River.
Cat Mountain’s hilly landscape lends spectacular views of the Downtown Austin skyline in the east, along with the beautiful Texas Hill Country in the west. Cat Mountain is a popular choice for many renters, due to its close proximity to excellent schools, multiple highways, shopping centers, and major employers.
Learn more about living in Cat Mountain| Colleges & Universities | Distance | ||
|---|---|---|---|
| Colleges & Universities | Distance | ||
| Drive: | 14 min | 7.6 mi | |
| Drive: | 15 min | 8.1 mi | |
| Drive: | 15 min | 9.0 mi | |
| Drive: | 18 min | 9.8 mi |
 The GreatSchools Rating helps parents compare schools within a state based on a variety of school quality indicators and provides a helpful picture of how effectively each school serves all of its students. Ratings are on a scale of 1 (below average) to 10 (above average) and can include test scores, college readiness, academic progress, advanced courses, equity, discipline and attendance data. We also advise parents to visit schools, consider other information on school performance and programs, and consider family needs as part of the school selection process.
The GreatSchools Rating helps parents compare schools within a state based on a variety of school quality indicators and provides a helpful picture of how effectively each school serves all of its students. Ratings are on a scale of 1 (below average) to 10 (above average) and can include test scores, college readiness, academic progress, advanced courses, equity, discipline and attendance data. We also advise parents to visit schools, consider other information on school performance and programs, and consider family needs as part of the school selection process.
View GreatSchools Rating Methodology
Data provided by GreatSchools.org © 2025. All rights reserved.
Transportation options available in Austin include Kramer Station, located 6.9 miles from 5511 Courtyard Dr. 5511 Courtyard Dr is near Austin-Bergstrom International, located 20.5 miles or 34 minutes away.
| Transit / Subway | Distance | ||
|---|---|---|---|
| Transit / Subway | Distance | ||
| Drive: | 11 min | 6.9 mi | |
| Drive: | 15 min | 7.1 mi | |
| Drive: | 13 min | 7.3 mi | |
| Drive: | 14 min | 9.0 mi | |
| Drive: | 18 min | 10.4 mi |
| Commuter Rail | Distance | ||
|---|---|---|---|
| Commuter Rail | Distance | ||
|
|
Drive: | 17 min | 9.5 mi |
|
|
Drive: | 43 min | 34.0 mi |
|
|
Drive: | 49 min | 39.7 mi |
| Airports | Distance | ||
|---|---|---|---|
| Airports | Distance | ||
|
Austin-Bergstrom International
|
Drive: | 34 min | 20.5 mi |
Time and distance from 5511 Courtyard Dr.
| Shopping Centers | Distance | ||
|---|---|---|---|
| Shopping Centers | Distance | ||
| Drive: | 4 min | 1.7 mi | |
| Drive: | 3 min | 1.8 mi | |
| Walk: | 55 min | 2.9 mi |
| Parks and Recreation | Distance | ||
|---|---|---|---|
| Parks and Recreation | Distance | ||
|
Bright Leaf Preserve
|
Drive: | 6 min | 3.1 mi |
|
Bull Creek Greenbelt
|
Drive: | 5 min | 3.1 mi |
|
Mayfield Park and Preserve
|
Drive: | 10 min | 4.7 mi |
|
Emma Long Metropolitan Park
|
Drive: | 17 min | 7.1 mi |
|
Beverly S. Sheffield Northwest District Park
|
Drive: | 14 min | 7.2 mi |
| Hospitals | Distance | ||
|---|---|---|---|
| Hospitals | Distance | ||
| Drive: | 11 min | 6.3 mi | |
| Drive: | 12 min | 6.8 mi | |
| Drive: | 13 min | 6.9 mi |
| Military Bases | Distance | ||
|---|---|---|---|
| Military Bases | Distance | ||
| Drive: | 89 min | 71.3 mi | |
| Drive: | 91 min | 74.6 mi |
You May Also Like
Similar Rentals Nearby
-
-
-
-
-
-
-
-
-
1 / 39
-
What Are Walk Score®, Transit Score®, and Bike Score® Ratings?
Walk Score® measures the walkability of any address. Transit Score® measures access to public transit. Bike Score® measures the bikeability of any address.
What is a Sound Score Rating?
A Sound Score Rating aggregates noise caused by vehicle traffic, airplane traffic and local sources
