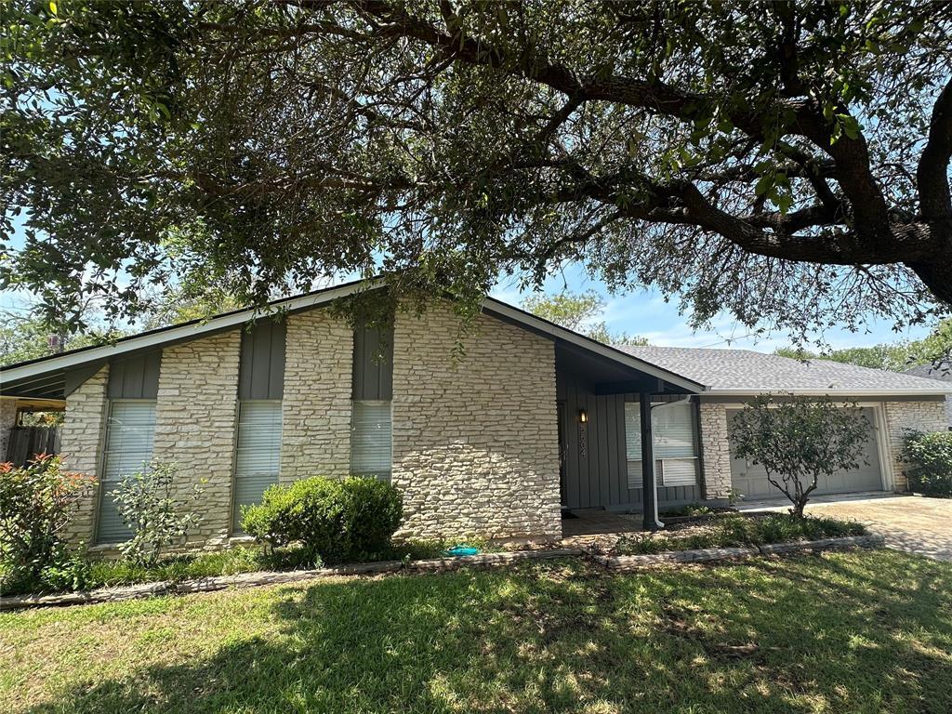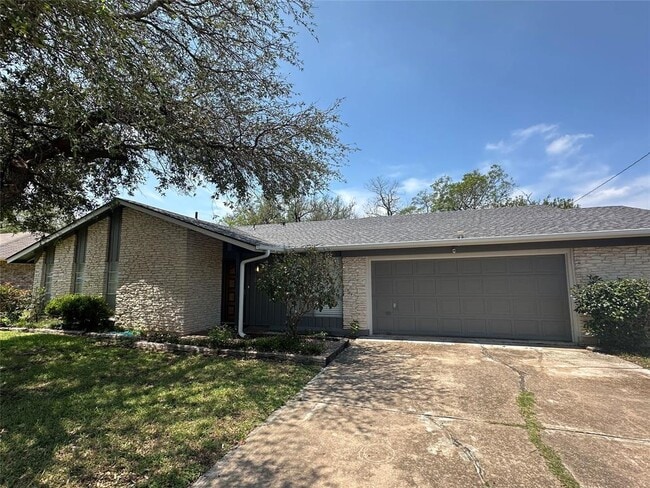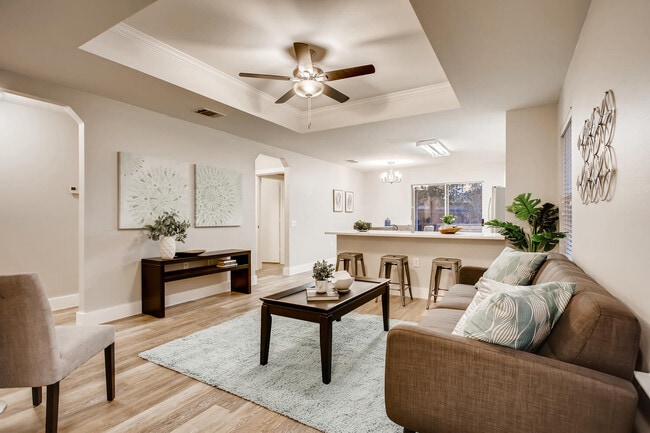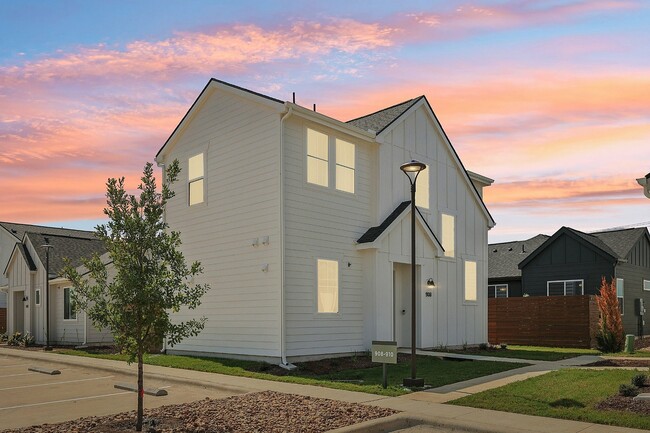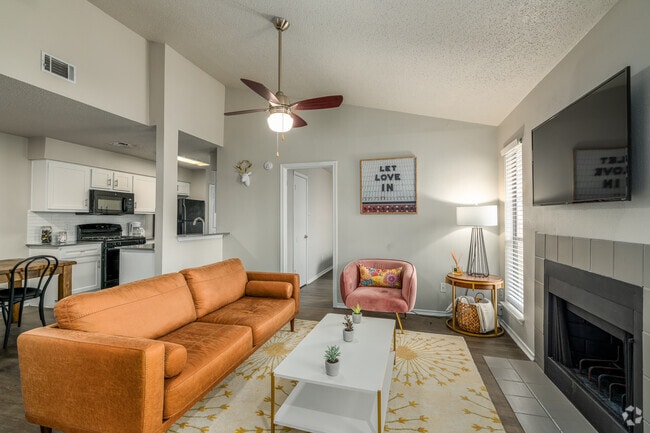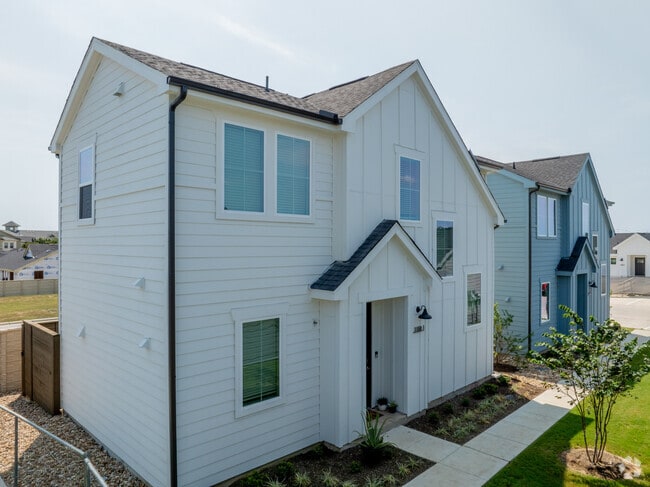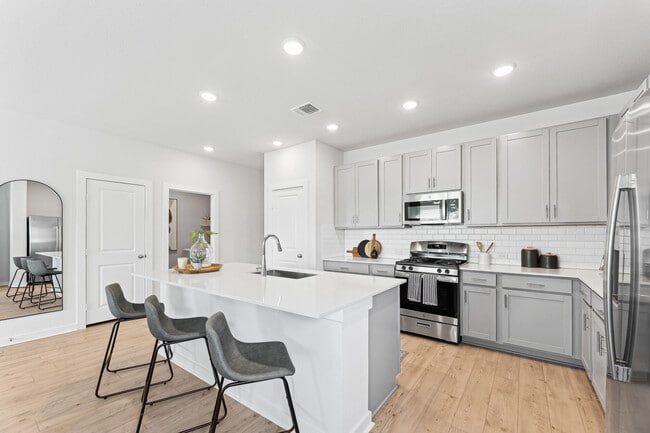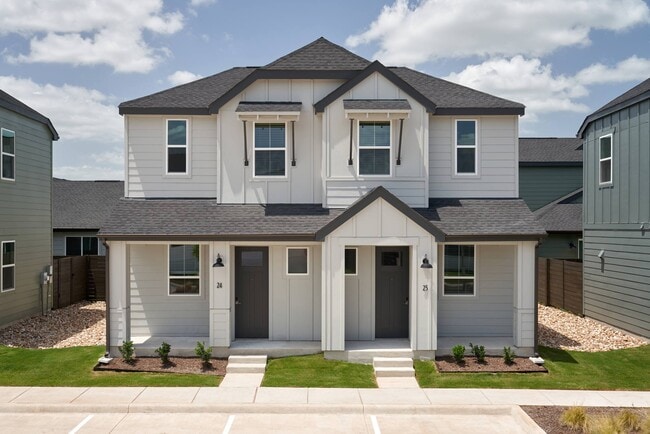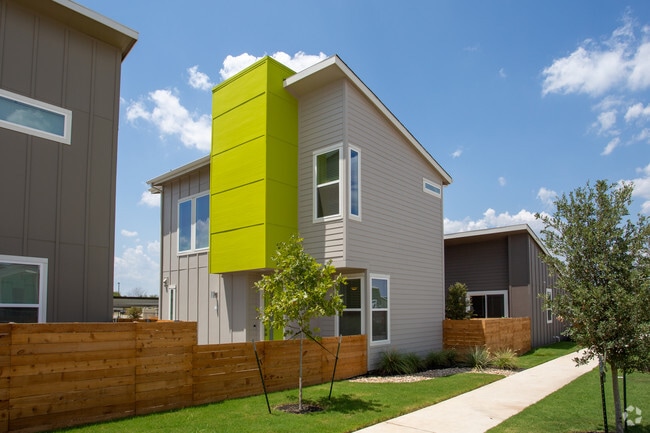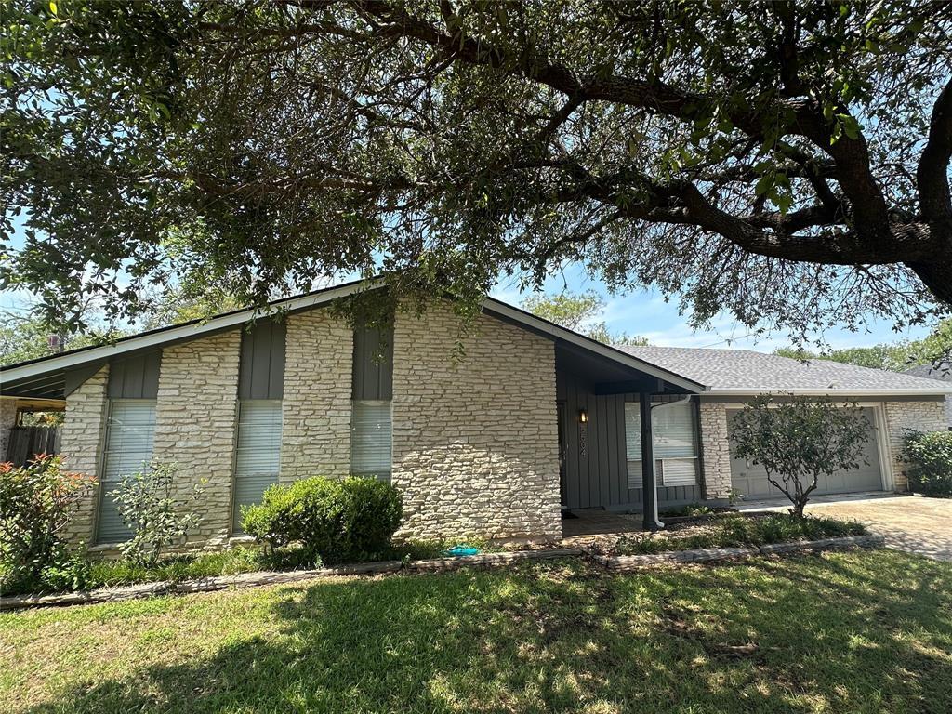5504 Chadwyck Dr
Austin, TX 78723
-
Bedrooms
3
-
Bathrooms
2
-
Square Feet
1,628 sq ft
-
Available
Available Now
Highlights
- Open Floorplan
- Mature Trees
- Wood Flooring
- High Ceiling
- Multiple Living Areas
- Beamed Ceilings

About This Home
Come home each day to this spacious, warm and welcoming home with 2 living areas (including a large family room with a dimmer light-controlled ceiling fan with remote and a gas-fueled wood burning fireplace), large dining room with pantry, 3 spacious bedrooms each equipped with a ceiling fan, 2 with walk-in closets, 2 full baths equipped with a built-in linen closet and laundry bin, 2 car large garage with automatic garage door openers and washer and dryer. Large back yard with shady heritage trees. Large patio located off the family room. Decor upgraded with interior and exterior paint throughout, July 2022. Beautiful wood-type flooring installed thru out (No Carpet), May 2025. Roof replacement and paint March 2024. Kitchen is equipped with refrigerator and gas stove. An antique beautiful piece of furniture— is the only furnished item in the home. Owner would like for this piece to stay inside the home for tenant to use. Home is four sides Austin Stone. This is a one-owner home. Easy access to major roadways within 10 minutes or so from ABIA Airport, UT Campus / Downtown Austin, and only 5 minutes to the HEB Grocery Store. MLS ID 8863625
5504 Chadwyck Dr is a house located in Travis County and the 78723 ZIP Code. This area is served by the Austin Independent attendance zone.
Home Details
Home Type
Year Built
Accessible Home Design
Bedrooms and Bathrooms
Home Design
Interior Spaces
Kitchen
Laundry
Listing and Financial Details
Lot Details
Outdoor Features
Parking
Schools
Utilities
Community Details
Overview
Pet Policy
Fees and Policies
The fees below are based on community-supplied data and may exclude additional fees and utilities.
-
Dogs
-
Allowed
-
Property Fee Disclaimer: Based on community-supplied data and independent market research. Subject to change without notice. May exclude fees for mandatory or optional services and usage-based utilities.
Contact
- Listed by Aaron Urbanus | NATIVE ROOTS REAL ESTATE LLC
- Phone Number
- Contact
-
Source
 Austin Board of REALTORS®
Austin Board of REALTORS®
- Dishwasher
- Refrigerator
- Hardwood Floors
The Little Walnut Creek Greenbelt is located in the Pecan Springs-Springdale neighborhood. The Greenbelt covers 206 acres of protected woodlands with several hiking trails for residents to explore. This neighborhood is situated in northeast Austin, with Ed Bluestein Boulevard on the east side and Manor Road on the west. The Little Walnut Creek Greenbelt is a hilly area noted for its ravines and creeks, making it a great feature to have in your neighborhood.
While Pecan Springs-Springdale feels suburban and wooded, it’s only four miles from Downtown Austin and three miles from the University of Texas at Austin, making it a terrific option for those who want to be close to downtown but still have some space and natural beauty to enjoy. A few businesses are located in the neighborhood, but it’s mostly residential. You’ll find an H-E-B grocery store and several other shops and restaurants along Manor Road.
Learn more about living in Walnut Creek Greenbelt| Colleges & Universities | Distance | ||
|---|---|---|---|
| Colleges & Universities | Distance | ||
| Drive: | 6 min | 3.4 mi | |
| Drive: | 8 min | 4.4 mi | |
| Drive: | 9 min | 5.3 mi | |
| Drive: | 10 min | 5.6 mi |
 The GreatSchools Rating helps parents compare schools within a state based on a variety of school quality indicators and provides a helpful picture of how effectively each school serves all of its students. Ratings are on a scale of 1 (below average) to 10 (above average) and can include test scores, college readiness, academic progress, advanced courses, equity, discipline and attendance data. We also advise parents to visit schools, consider other information on school performance and programs, and consider family needs as part of the school selection process.
The GreatSchools Rating helps parents compare schools within a state based on a variety of school quality indicators and provides a helpful picture of how effectively each school serves all of its students. Ratings are on a scale of 1 (below average) to 10 (above average) and can include test scores, college readiness, academic progress, advanced courses, equity, discipline and attendance data. We also advise parents to visit schools, consider other information on school performance and programs, and consider family needs as part of the school selection process.
View GreatSchools Rating Methodology
Data provided by GreatSchools.org © 2026. All rights reserved.
Transportation options available in Austin include M L King Jr Station, located 2.9 miles from 5504 Chadwyck Dr. 5504 Chadwyck Dr is near Austin-Bergstrom International, located 11.8 miles or 23 minutes away.
| Transit / Subway | Distance | ||
|---|---|---|---|
| Transit / Subway | Distance | ||
| Drive: | 5 min | 2.9 mi | |
| Drive: | 8 min | 4.4 mi | |
| Drive: | 9 min | 5.2 mi | |
| Drive: | 9 min | 5.2 mi | |
| Drive: | 10 min | 5.3 mi |
| Commuter Rail | Distance | ||
|---|---|---|---|
| Commuter Rail | Distance | ||
|
|
Drive: | 13 min | 6.5 mi |
|
|
Drive: | 39 min | 30.9 mi |
|
|
Drive: | 44 min | 35.7 mi |
| Airports | Distance | ||
|---|---|---|---|
| Airports | Distance | ||
|
Austin-Bergstrom International
|
Drive: | 23 min | 11.8 mi |
Time and distance from 5504 Chadwyck Dr.
| Shopping Centers | Distance | ||
|---|---|---|---|
| Shopping Centers | Distance | ||
| Walk: | 19 min | 1.0 mi | |
| Drive: | 2 min | 1.2 mi | |
| Drive: | 4 min | 1.6 mi |
| Parks and Recreation | Distance | ||
|---|---|---|---|
| Parks and Recreation | Distance | ||
|
Thinkery
|
Drive: | 6 min | 2.5 mi |
|
Boggy Creek Greenbelt
|
Drive: | 7 min | 3.6 mi |
|
Texas Memorial Museum
|
Drive: | 9 min | 4.4 mi |
|
Elisabet Ney Museum
|
Drive: | 9 min | 5.0 mi |
|
Walter E. Long Park
|
Drive: | 10 min | 5.1 mi |
| Hospitals | Distance | ||
|---|---|---|---|
| Hospitals | Distance | ||
| Drive: | 5 min | 2.5 mi | |
| Drive: | 7 min | 3.7 mi | |
| Drive: | 8 min | 4.0 mi |
| Military Bases | Distance | ||
|---|---|---|---|
| Military Bases | Distance | ||
| Drive: | 86 min | 70.6 mi | |
| Drive: | 90 min | 75.1 mi |
You May Also Like
Similar Rentals Nearby
-
-
1 / 53
-
-
-
-
-
-
-
-
What Are Walk Score®, Transit Score®, and Bike Score® Ratings?
Walk Score® measures the walkability of any address. Transit Score® measures access to public transit. Bike Score® measures the bikeability of any address.
What is a Sound Score Rating?
A Sound Score Rating aggregates noise caused by vehicle traffic, airplane traffic and local sources
